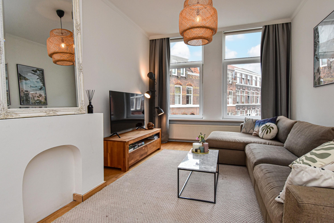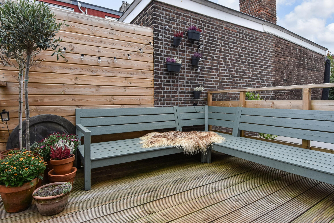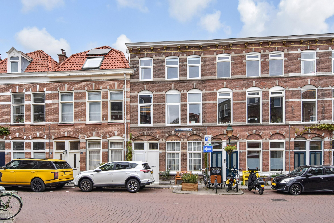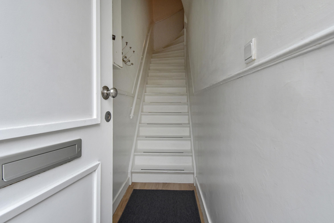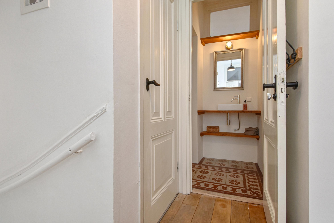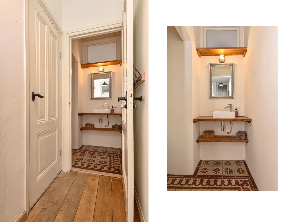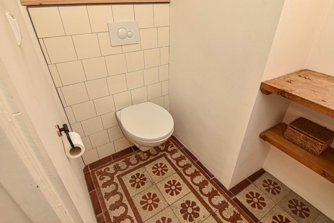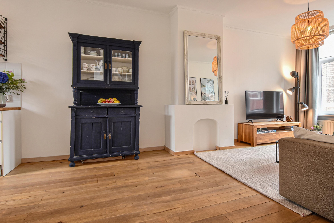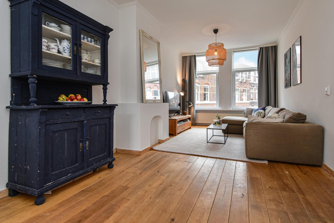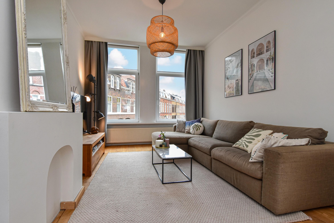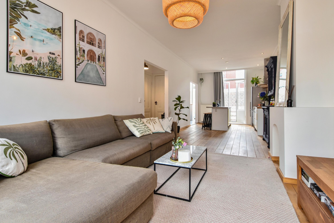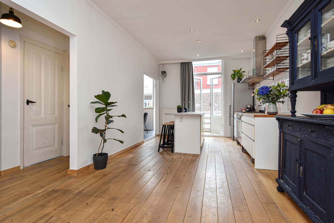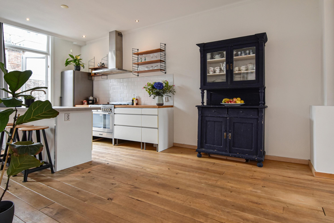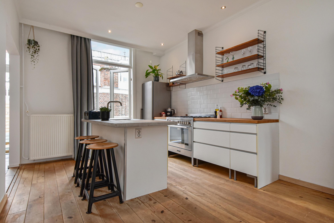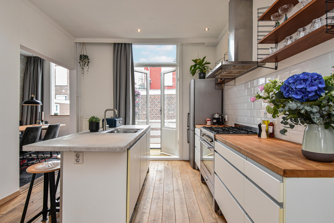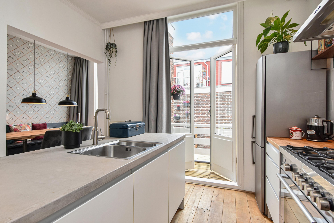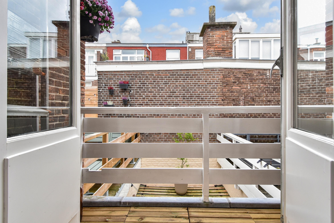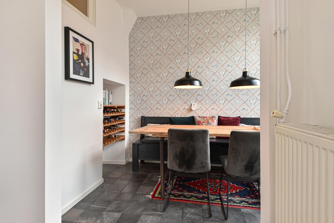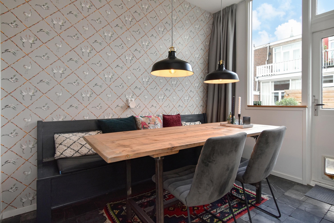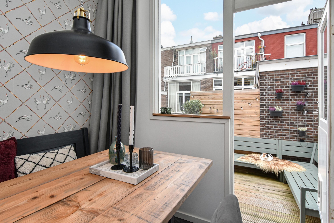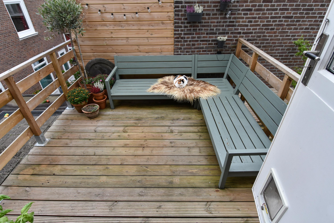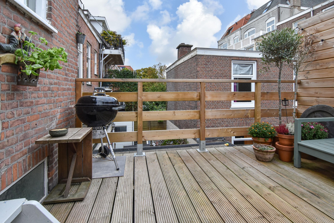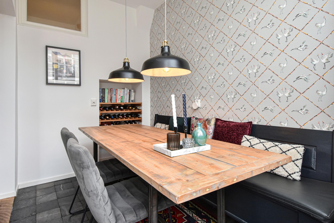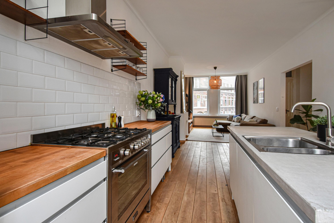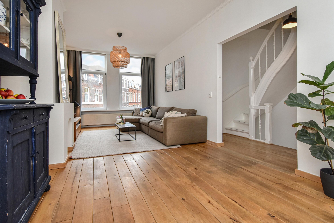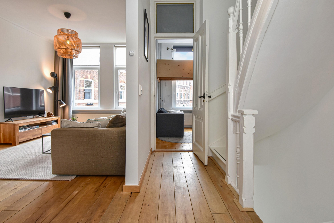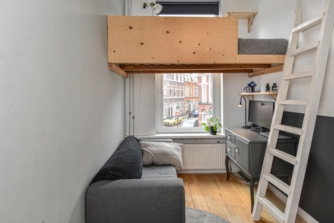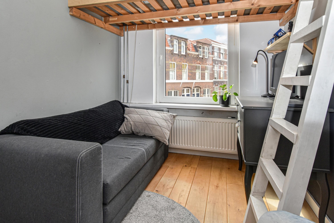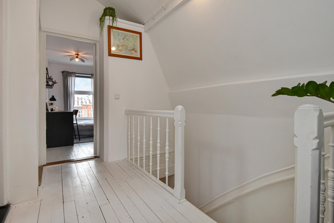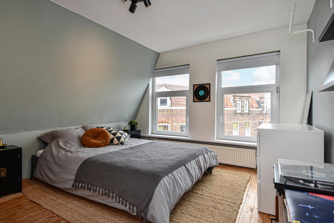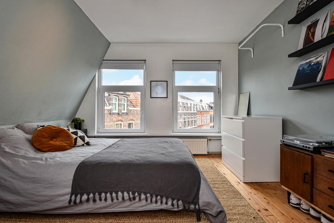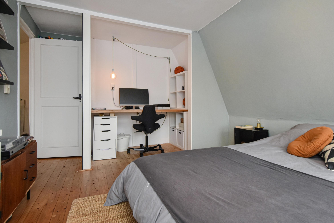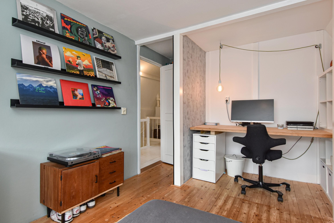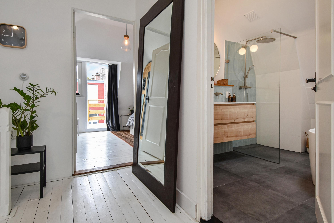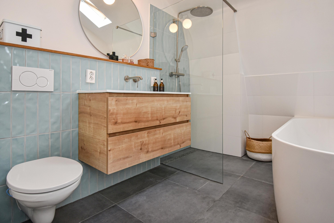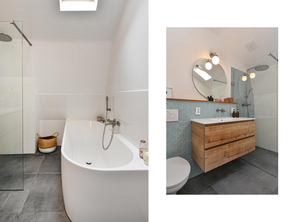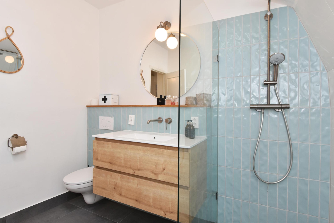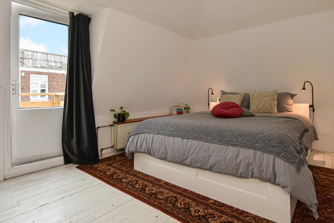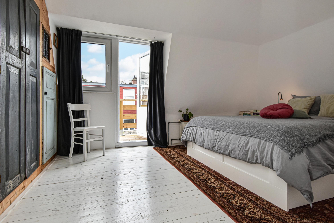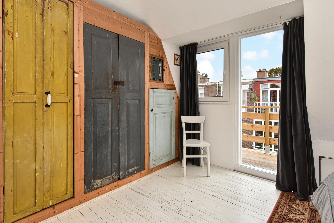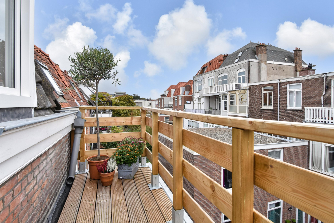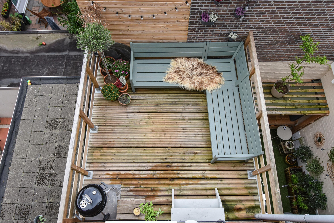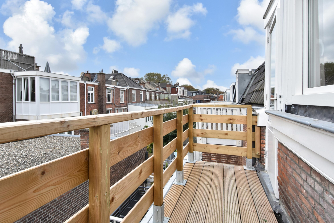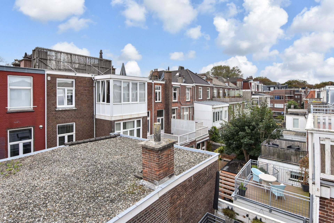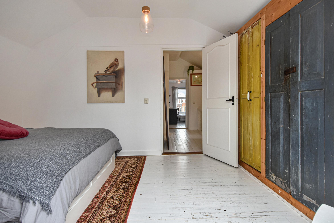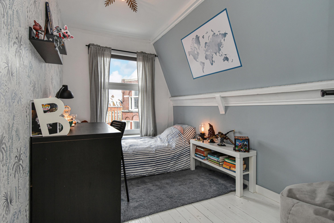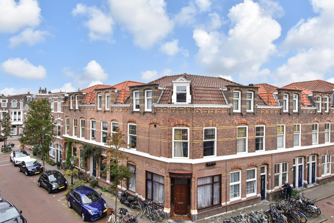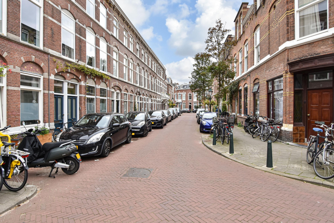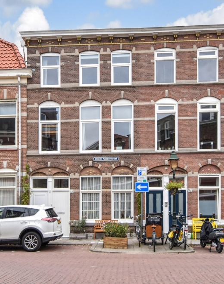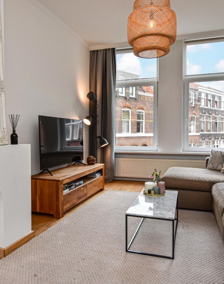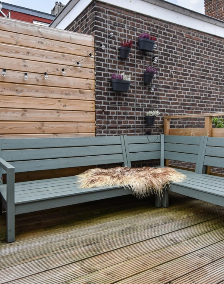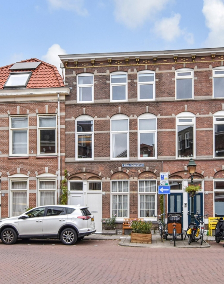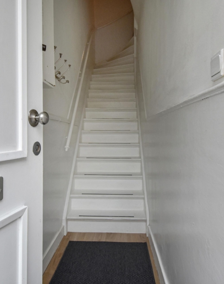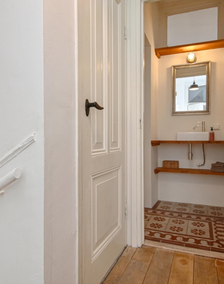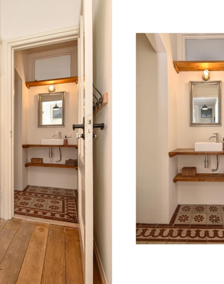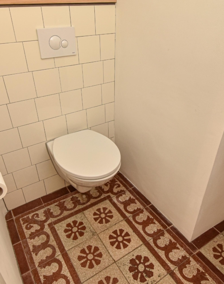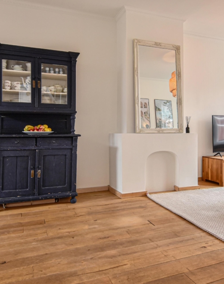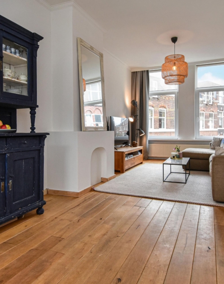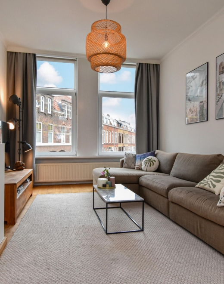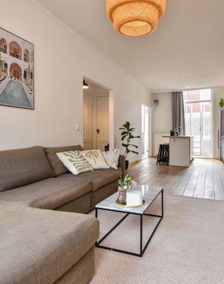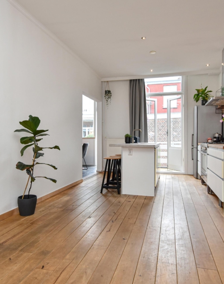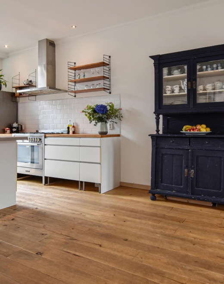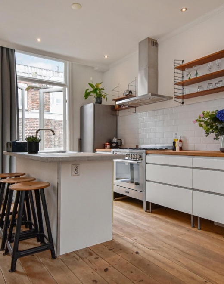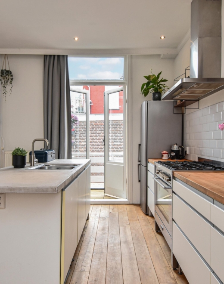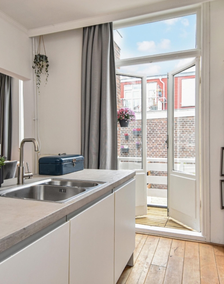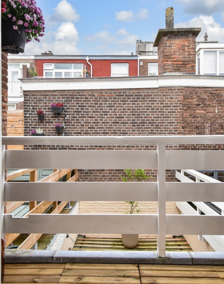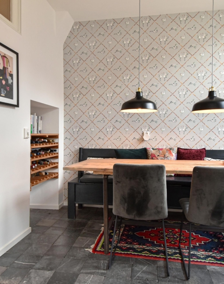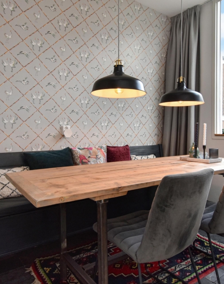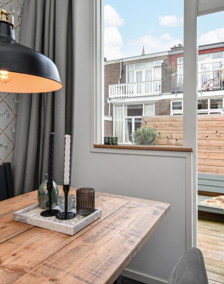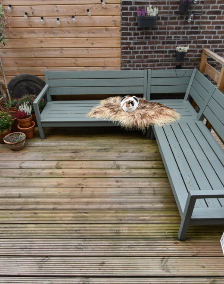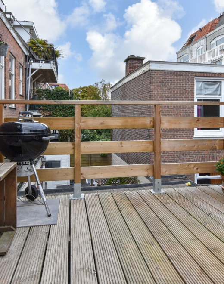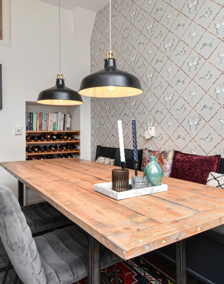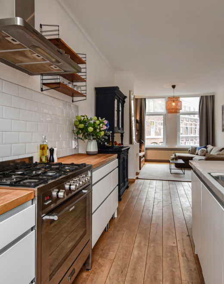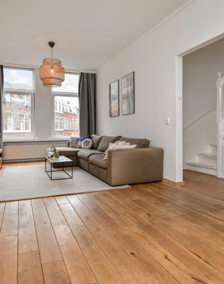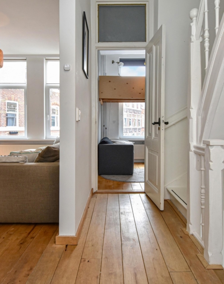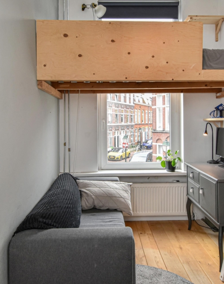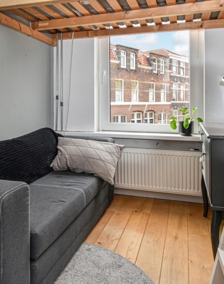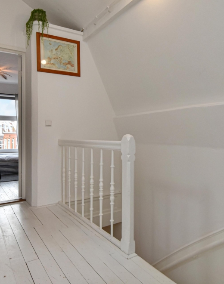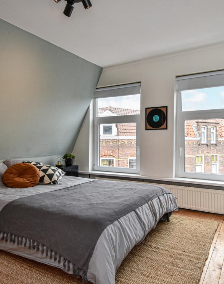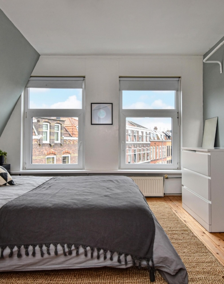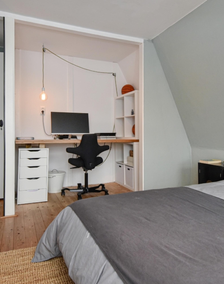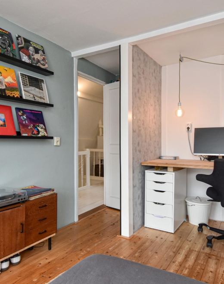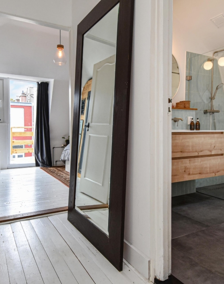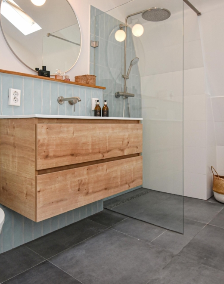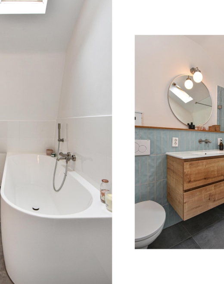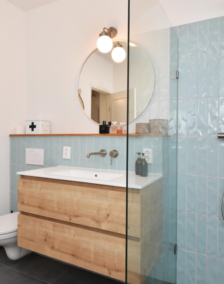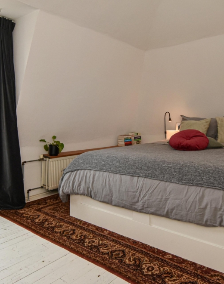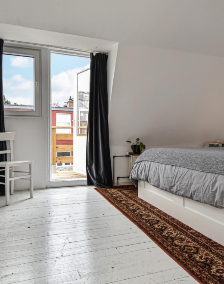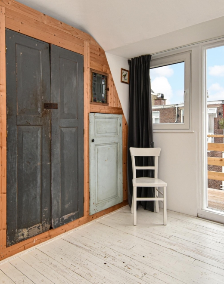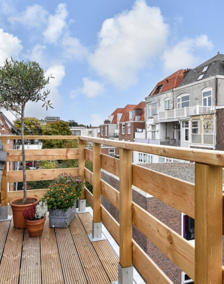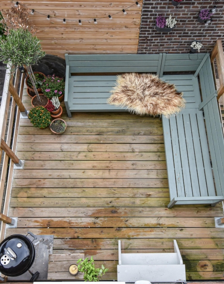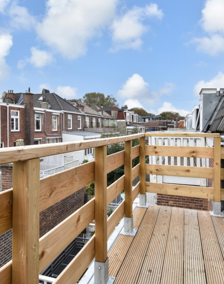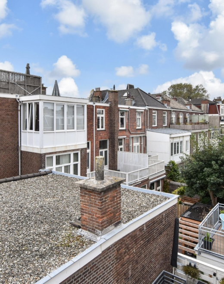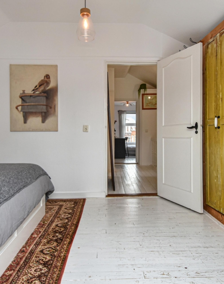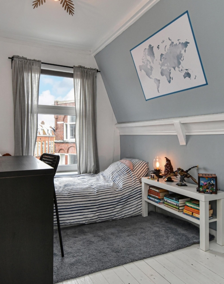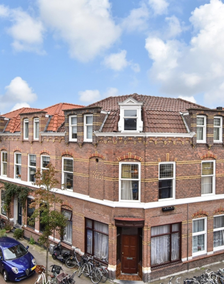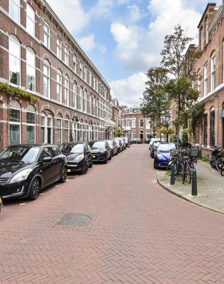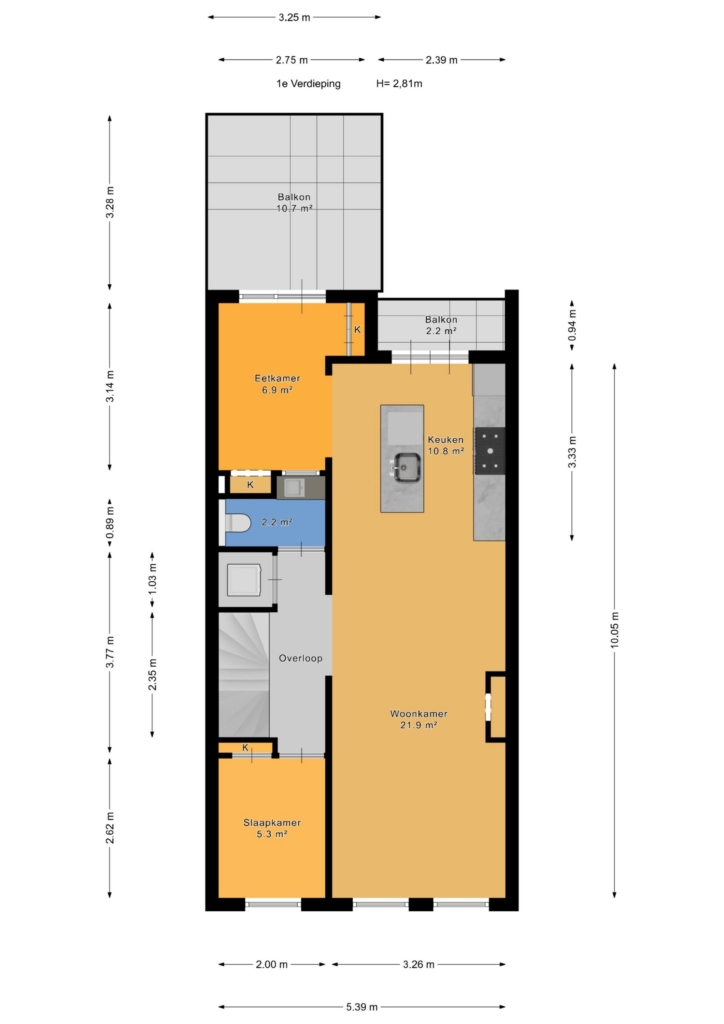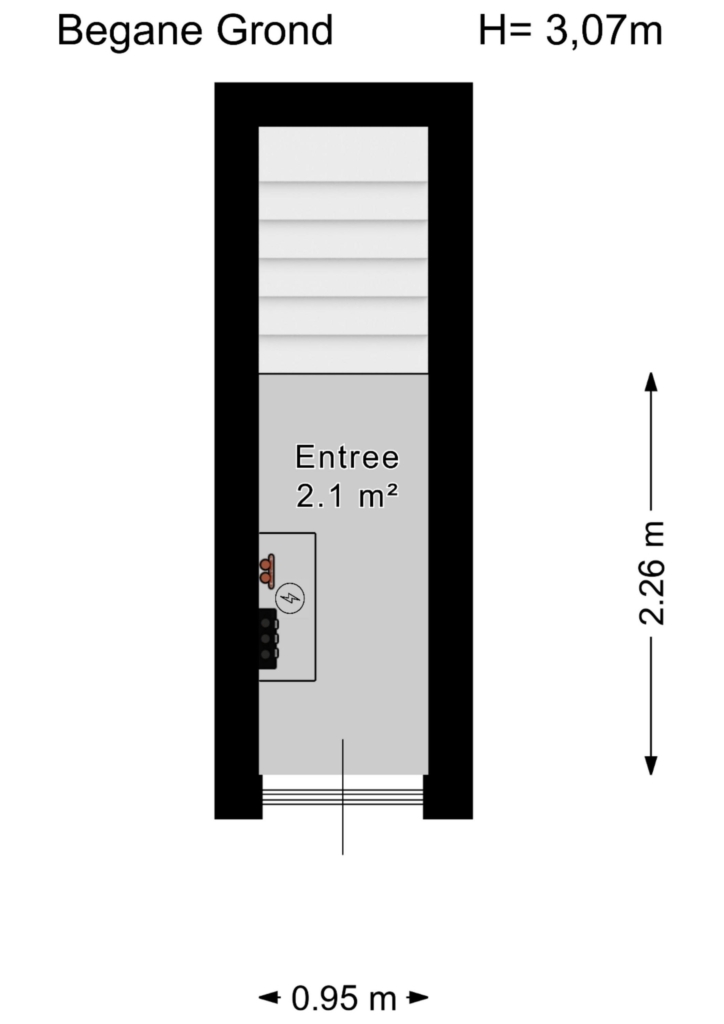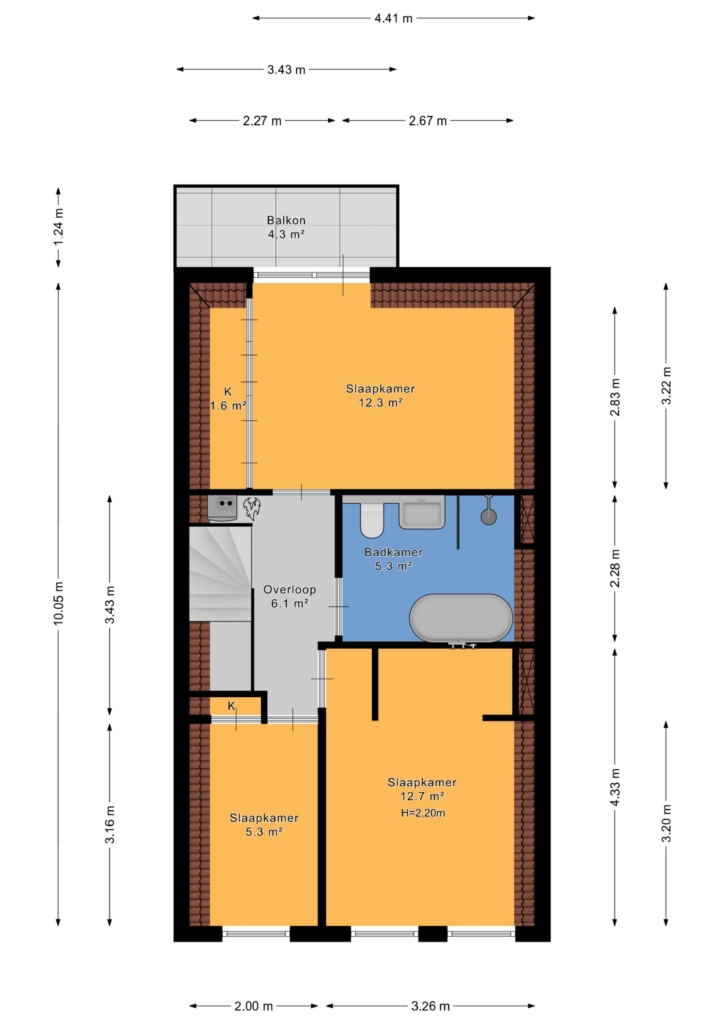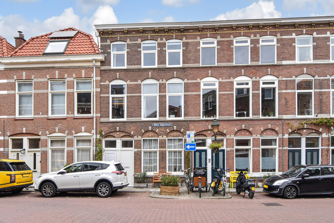

Living in scheveningen means enjoying the sea, the beach, and the boulevard – every single day.
this charming and characterful upper-level apartment perfectly captures that coastal lifestyle. with four bedrooms, a sunny terrace, and two balconies, there's ample space for the entire family.
the bright living and dining area with open-plan kitchen, the modern bathroom, beautiful flooring, and authentic details all contribute to a warm and stylish atmosphere.
in short: a wonderful place to call home, with the unique charm of scheveningen right at your doorstep.
location:
the property is located on a quiet street, within walking distance of the beach, the boulevard, the harbour, shops, and a variety of restaurants and cafés (including those on gentsestraat and keizerstraat).
you'll also find the beautiful westbroekpark and several public transport options just a short stroll away.
what you'd like to know about willem kuijperstraat 86:
- living area:…
Living in scheveningen means enjoying the sea, the beach, and the boulevard – every single day.
this charming and characterful upper-level apartment perfectly captures that coastal lifestyle. with four bedrooms, a sunny terrace, and two balconies, there's ample space for the entire family.
the bright living and dining area with open-plan kitchen, the modern bathroom, beautiful flooring, and authentic details all contribute to a warm and stylish atmosphere.
in short: a wonderful place to call home, with the unique charm of scheveningen right at your doorstep.
location:
the property is located on a quiet street, within walking distance of the beach, the boulevard, the harbour, shops, and a variety of restaurants and cafés (including those on gentsestraat and keizerstraat).
you'll also find the beautiful westbroekpark and several public transport options just a short stroll away.
what you'd like to know about willem kuijperstraat 86:
- living area: 106.1 m² in accordance with industry-wide measurement guidelines (based on the nen 2580 standard);
- energy label: d;
- year of construction: 1898;
- electrical system: 5 circuits with residual-current device (rcd);
- central heating combi boiler, brand: intergas, year of installation: 2012;
- plastic window frames at the front and partially at the rear; the remaining frames are wooden, all with double glazing;
- 2/3 share in the homeowners' association (vve); monthly contribution: €160;
- freehold property (no leasehold);
- 4 bedrooms;
- structural inspection report available;
- located in a designated municipal conservation area [scheveningen];
- be sure to watch our area video;
- terms and conditions of sale apply;
- the purchase agreement will be drawn up in accordance with the nvm model;
- due to the age of the property, an age and materials clause will be included in the deed of sale.
layout:
upon entering, you’ll find the meter cupboard and stairs leading to the first floor.
the first floor features a beautiful oak floor that continues seamlessly through the living room and hallway. here, you'll also find a built-in cupboard with a washing machine connection, as well as a spacious toilet with a small washbasin.
the front rooms have been combined to create a bright and generously sized living and dining area.
at the rear, the open-plan kitchen is fully equipped with all modern conveniences: a 5-burner gas stove, freestanding fridge, dishwasher, double sink, and an extractor hood. french doors open onto a cosy rear-facing balcony — the perfect spot for your morning coffee.
from the dining area, which features a tiled floor, there is direct access to a spacious northeast-facing sun terrace – an ideal place to relax and enjoy the outdoors.
a staircase leads to the second floor, where white-painted wooden floorboards enhance the light and airy feel. on the landing, you’ll find the central heating boiler.
at the front, a large and bright bedroom offers charming views of the quiet street below. adjacent to this is a smaller side room with a built-in wardrobe.
the stylish, modern bathroom is tastefully finished and includes a second toilet, a vanity unit, walk-in shower, bathtub, designer radiator, and a skylight that floods the space with natural light.
to the rear, a second spacious bedroom features built-in wardrobes and direct access to another balcony.
interested in this property?
immediately engage your own nvm purchasing agent. your nvm agent will represent your interests and save you time, money, and worry.
addresses of fellow nvm purchasing agents in the haaglanden region can be found on funda.
cadastral description:
municipality the hague, section ag, number 3607 a-2
delivery date: in consultation
Share this house
Images & video
Features
- Status Verkocht
- Asking price € 595.000, - k.k.
- Type of house Appartement
- Livings space 106 m2
- Total number of rooms 6
- Number of bedrooms 5
- Number of bathrooms 1
- Bathroom facilities Ligbad, toilet, douche, wastafelmeubel
- Volume 346 m3
- Surface area of building-related outdoor space 17 m2
- Plot 3.607 m2
- Construction type Bestaande bouw
- Roof type Plat dak
- Floors 2
- Appartment type Bovenwoning
- Appartment level 2
- Apartment floor number 2
- Property type Volle eigendom
- Current destination Woonruimte
- Current use Woonruimte
- Special features Beschermd stads of dorpsgezicht
- Construction year 1898
- Energy label D
- Situation Aan rustige weg, in woonwijk
- Quality home Goed
- Offered since 17-10-2025
- Acceptance In overleg
- Main garden location Noordoost
- Main garden area 11 m2
- Main garden type Zonneterras
- Garden plot area 11 m2
- Garden type Zonneterras
- Qualtiy garden Verzorgd
- Insulation type Dubbel glas
- Central heating boiler Yes
- Boiler construction year 2012
- Boiler fuel type Gas
- Boiler property Eigendom
- Heating types Cv ketel
- Warm water type Cv ketel
- Facilities Dakraam
- Garage type Geen garage
- Parking facilities Betaald parkeren
- VVE periodic contribution Yes
Floor plan
In the neighborhood
Filter results
Schedule a viewing
Fill in the form to schedule a viewing.
"*" indicates required fields



