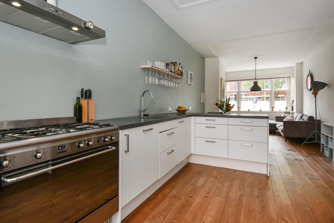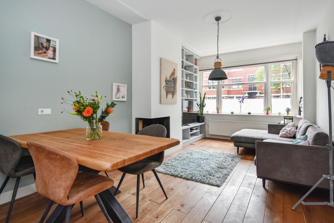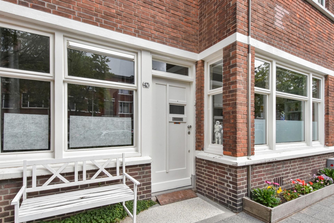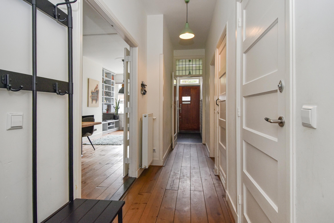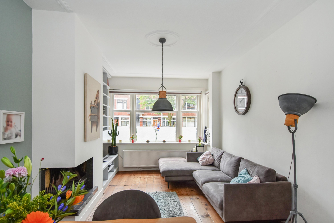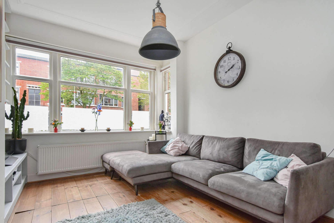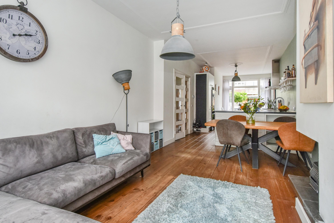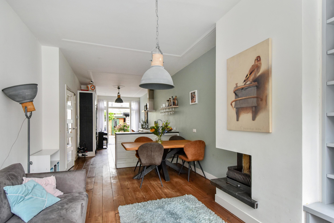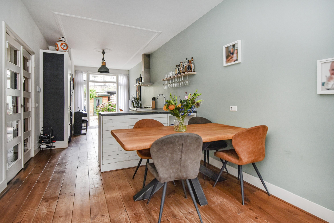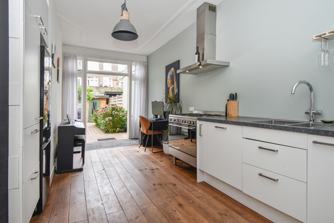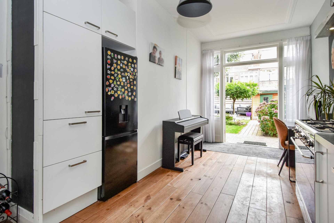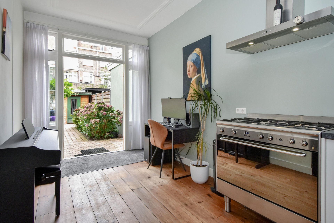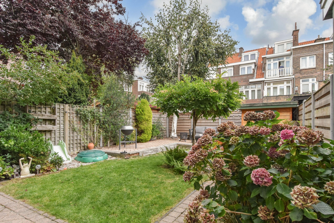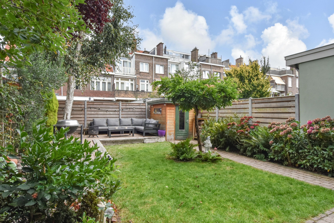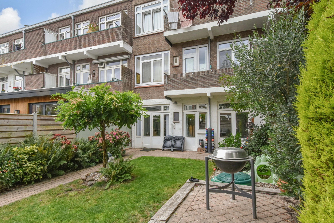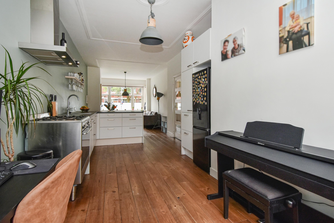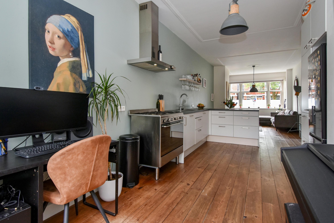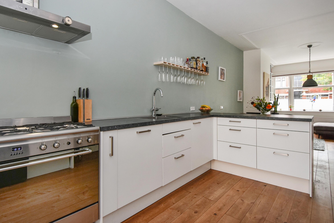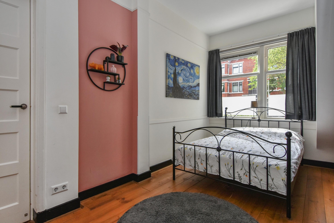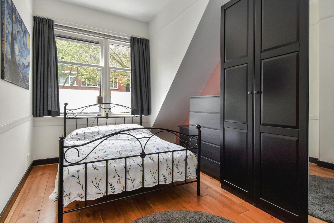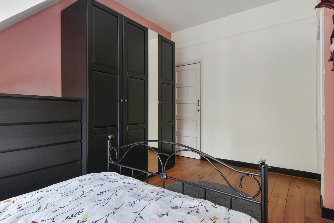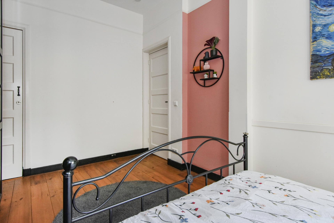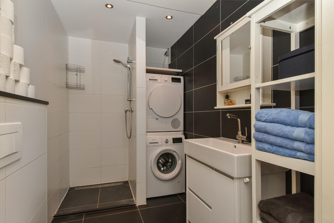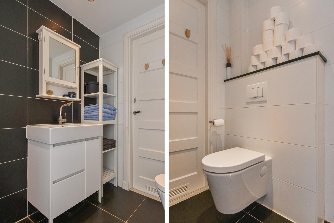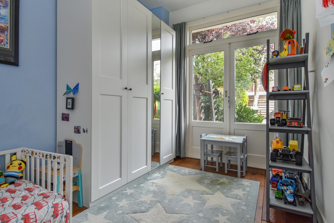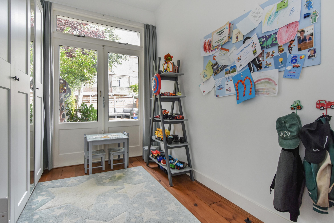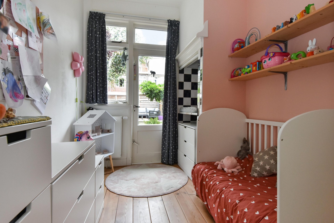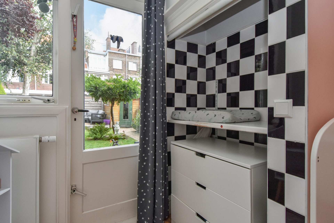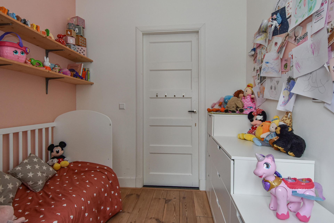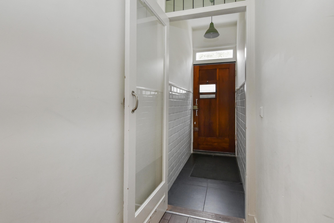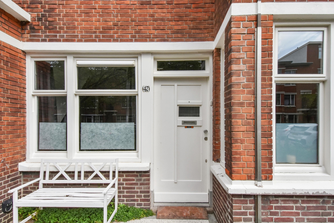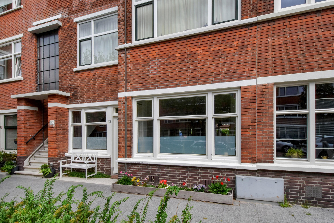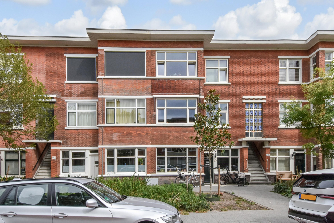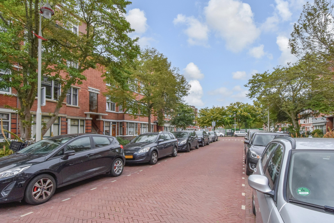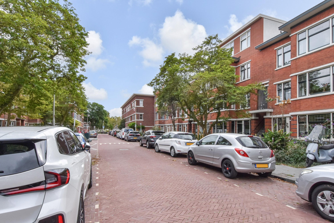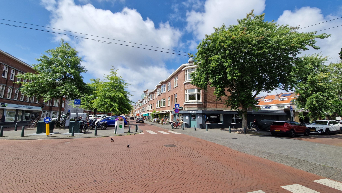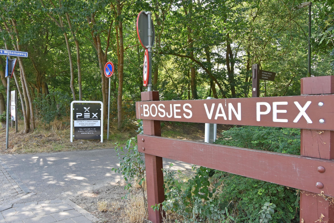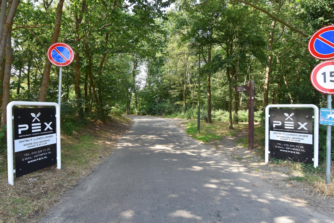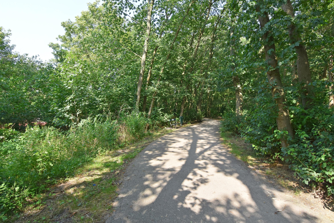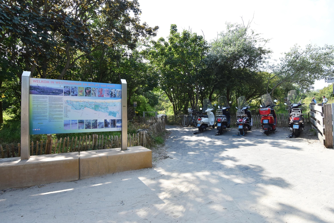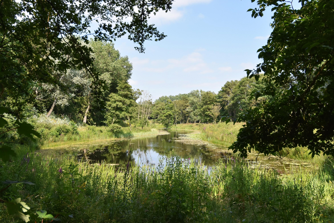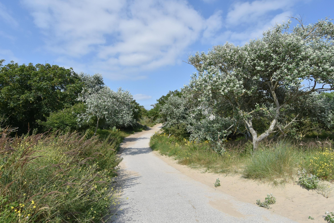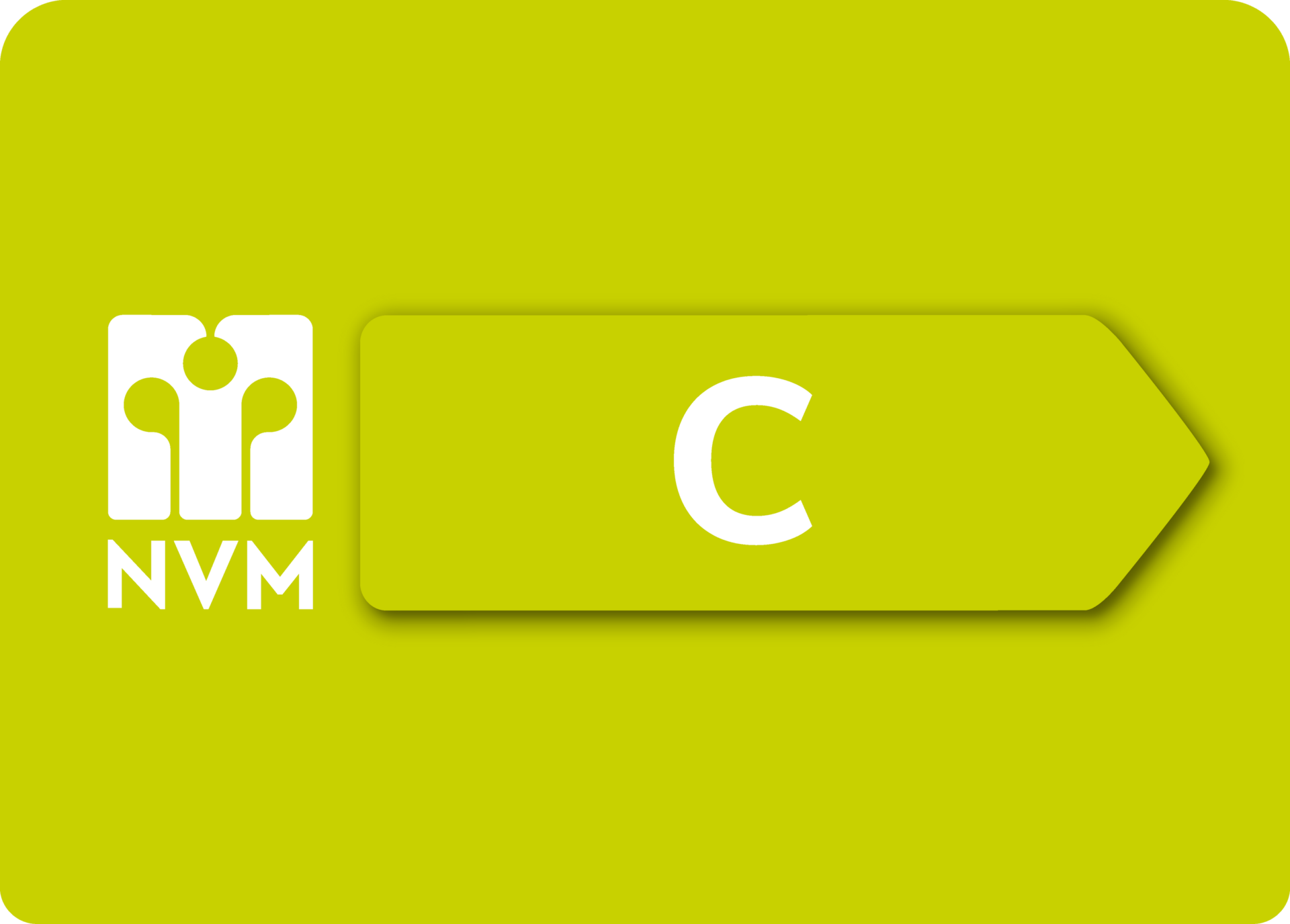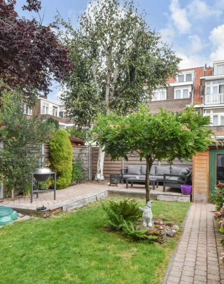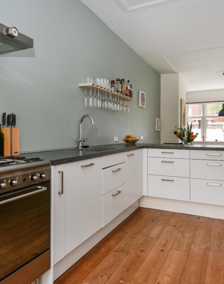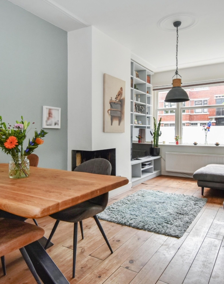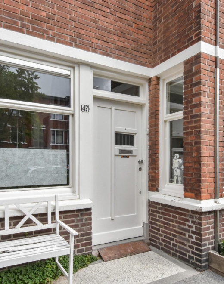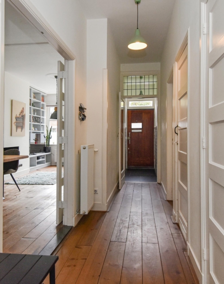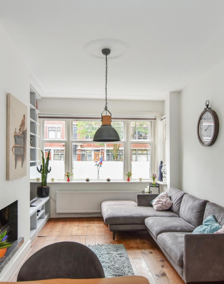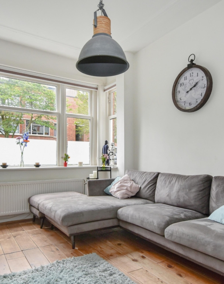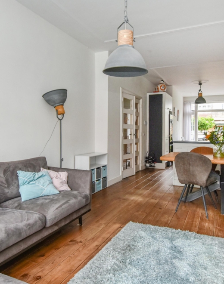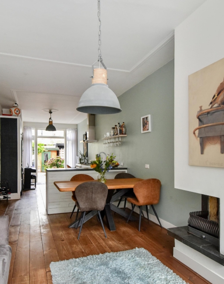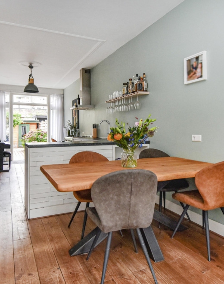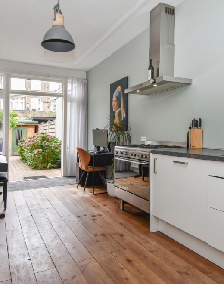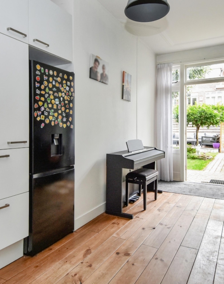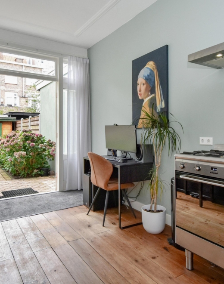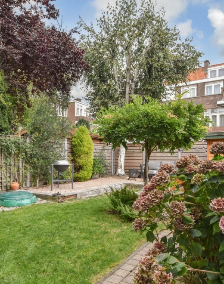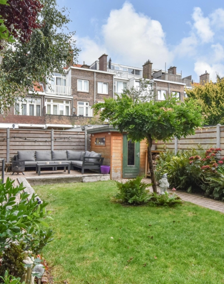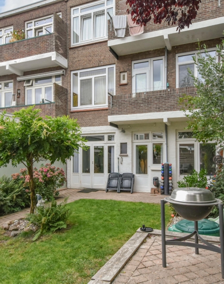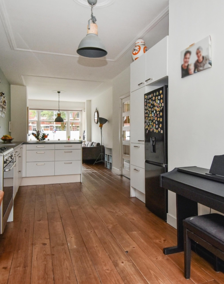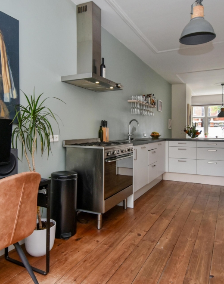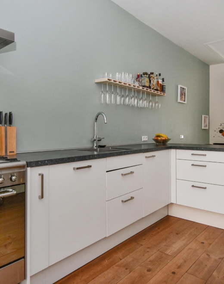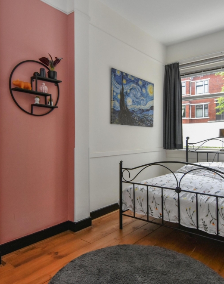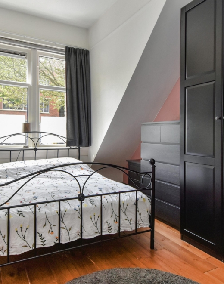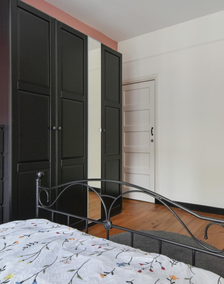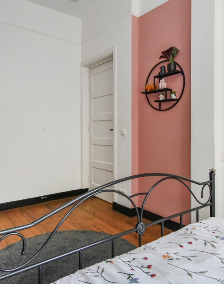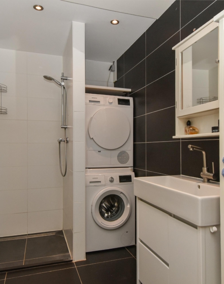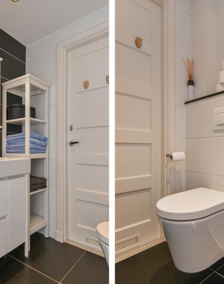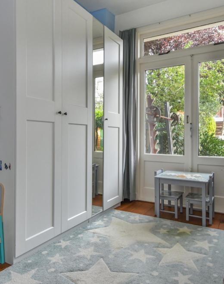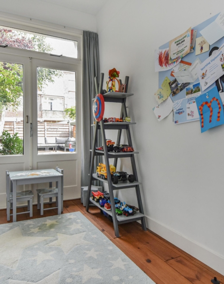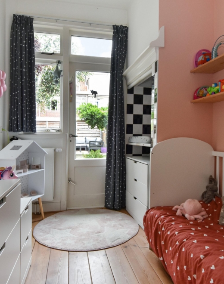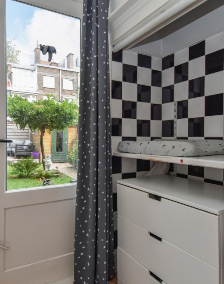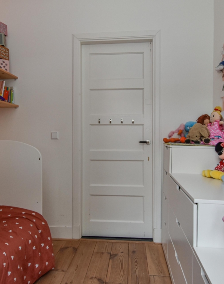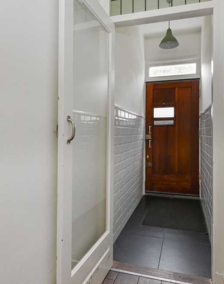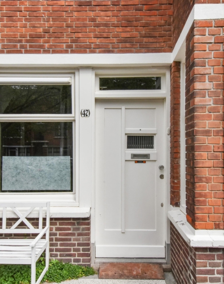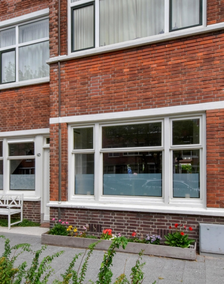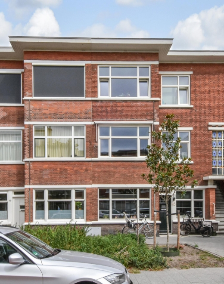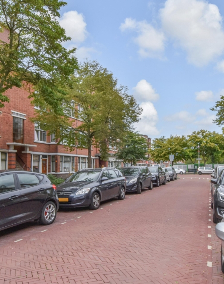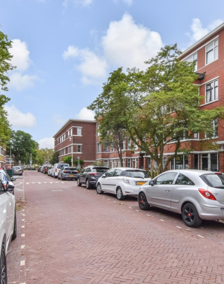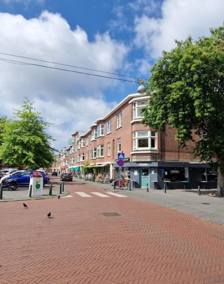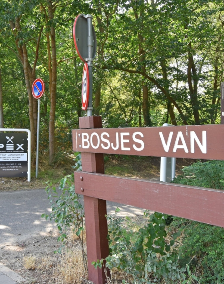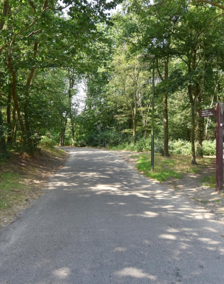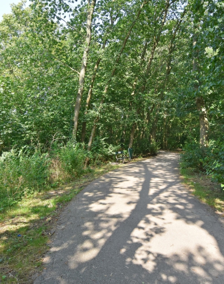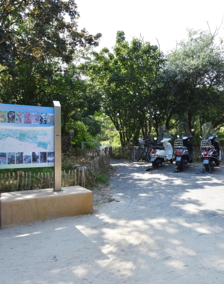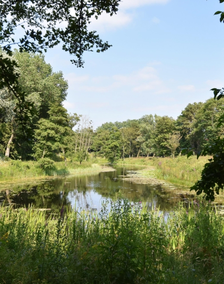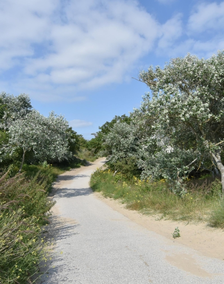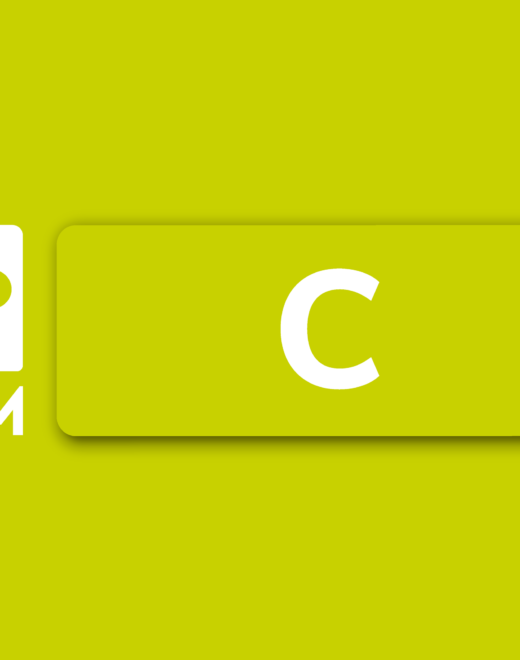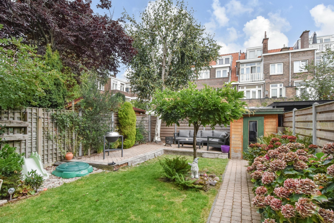

Located in the popular vruchtenbuurt neighborhood, this well-maintained ground-floor apartment with a spacious, sunny backyard of no less than 93 m². the bright living/dining room with open-plan kitchen and french doors leading to the garden forms the heart of the home. with three bedrooms, an energy label c, and a quiet, inviting location, this is an ideal spot for comfortable and carefree living.
a unique opportunity for those seeking a single-story home with a large, sunny garden in a desirable neighborhood.
location:
walk to the bakery for a croissant, enjoy a cup of coffee in vlierboomstraat and appelstraat, shop in the de savornin lohman shopping center, play a game of tennis, football, or hockey in the pex woods, enjoy lovely walks in nature, on the beach, and in the dunes, enjoy good public transport (including the randstadrail), and find various (primary) schools, including the international school of the hague…
Located in the popular vruchtenbuurt neighborhood, this well-maintained ground-floor apartment with a spacious, sunny backyard of no less than 93 m². the bright living/dining room with open-plan kitchen and french doors leading to the garden forms the heart of the home. with three bedrooms, an energy label c, and a quiet, inviting location, this is an ideal spot for comfortable and carefree living.
a unique opportunity for those seeking a single-story home with a large, sunny garden in a desirable neighborhood.
location:
walk to the bakery for a croissant, enjoy a cup of coffee in vlierboomstraat and appelstraat, shop in the de savornin lohman shopping center, play a game of tennis, football, or hockey in the pex woods, enjoy lovely walks in nature, on the beach, and in the dunes, enjoy good public transport (including the randstadrail), and find various (primary) schools, including the international school of the hague and the european school, all nearby!
what you would like to know about abrikozenstraat 47
- living area 88 m² according to industry-wide measurement guidelines (derived from the nen 2580 method);
- located on freehold land;
- built in 1933;
- energy label c;
- fully equipped with wooden window frames and double glazing;
- floor insulation installed in 2024;
- electricity: 6 circuits and 2 earth leakage circuit breakers;
- mechanical ventilation available;
- vaillant central heating boiler, built in 2015;
- balconies renovated in 2022;
- kitchen renovated in 2018;
- bathroom renovated in 2018;
- 1/3 share in the homeowners' association (vve), contribution is €100 per month;
- multi-year maintenance plan (mjop) available;
- recently completed building technical report available;
- also view our environmental video; - terms and conditions of sale apply;
- the purchase agreement to be drawn up will be in accordance with the nvm model;
- the purchase agreement will include the age and materials clauses related to the year of construction.
layout:
you enter this apartment through a vestibule, followed by a hallway with a large storage cupboard, the meter cupboard, and the central heating boiler.
the spacious living room (formerly an ensuite) is accessible through french doors and offers a charming space with a cozy fireplace. the kitchen was moved into the living room in 2018, creating a pleasant, open-plan living area. the kitchen is fully equipped and includes a large 5-burner gas stove with a wok burner (smeg) and matching oven, an extractor hood (smeg), a dishwasher (siemens), a double sink with a hot water tap, and a large fridge/freezer.
the kitchen also has french doors leading to the deep, spacious, sunny back garden, which features a practical shed with electricity. there is also an outdoor water connection, ideal for gardening or filling a children's pool.
at the front of the house is a bedroom with a built-in wardrobe. the bathroom is equipped with a shower, toilet, sink, and connections for both a washing machine and dryer. at the rear are two more bedrooms with direct access to the lovely, large backyard, creating a pleasant connection with the greenery.
interested in this property? contact your own nvm purchasing agent right away. an nvm purchasing agent will represent your interests and save you time, money, and worry.
you can find the addresses of fellow nvm purchasing agents in the hague region on funda.
cadastral information:
municipality of loosduinen, section i, number 6739 a-1
delivery: in consultation
Share this house
Images & video
Features
- Status Verkocht
- Asking price € 500.000, - k.k.
- Type of house Appartement
- Livings space 88 m2
- Total number of rooms 4
- Number of bedrooms 3
- Number of bathrooms 1
- Bathroom facilities Douche, wastafel, wastafelmeubel, inloopdouche, wasmachineaansluiting
- Volume 349 m3
- Plot 6.739 m2
- Construction type Bestaande bouw
- Roof type Plat dak
- Floors 1
- Appartment type Benedenwoning
- Appartment level 1
- Apartment floor number 1
- Property type Volle eigendom
- Current destination Woonruimte
- Current use Woonruimte
- Construction year 1933
- Energy label C
- Situation Aan rustige weg, in woonwijk
- Quality home Goed
- Offered since 28-10-2025
- Acceptance In overleg
- Main garden location Noordoost
- Main garden area 93 m2
- Main garden type Achtertuin
- Garden type Achtertuin
- Qualtiy garden Fraai aangelegd
- Shed / storage type Vrijstaand hout
- Surface storage space 4 m2
- Insulation type Vloerisolatie, dubbel glas
- Central heating boiler Yes
- Boiler construction year 2015
- Boiler fuel type Gas
- Boiler property Eigendom
- Heating types Cv ketel
- Warm water type Cv ketel
- Facilities Mechanische ventilatie, tv kabel, rookkanaal, glasvezel kabel
- Garage type Geen garage
- Parking facilities Betaald parkeren, parkeervergunningen
- VVE periodic contribution Yes
In the neighborhood
Filter results
Schedule a viewing
Fill in the form to schedule a viewing.
"*" indicates required fields



