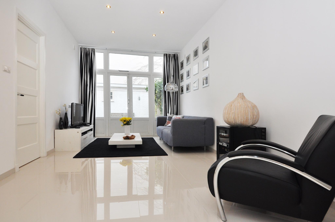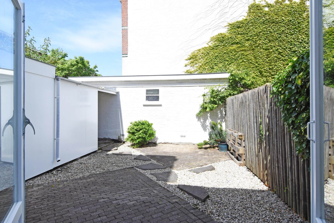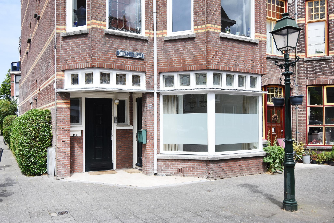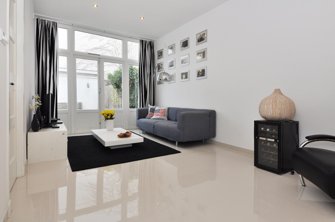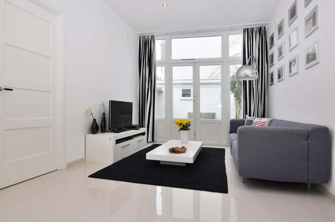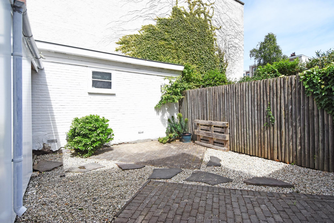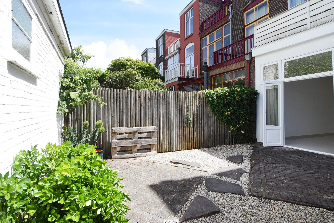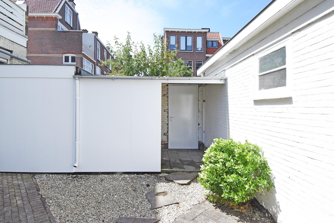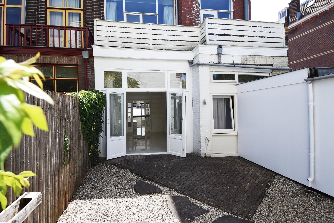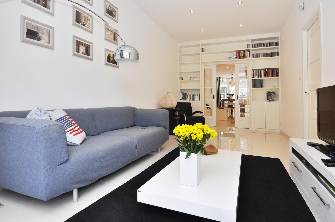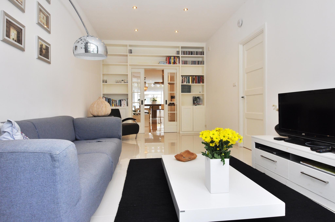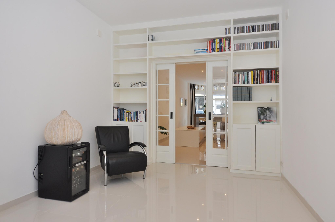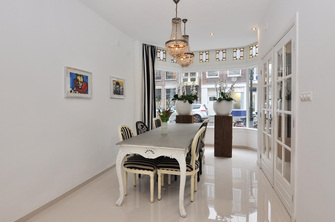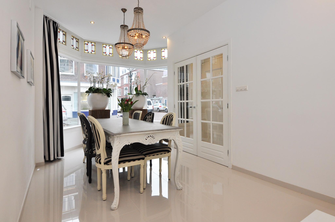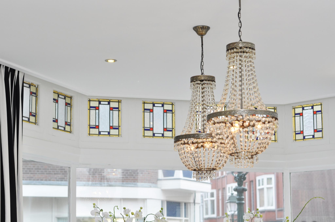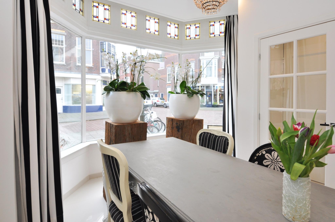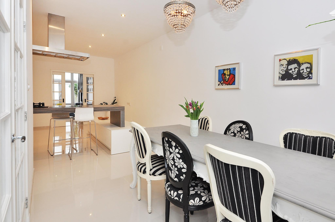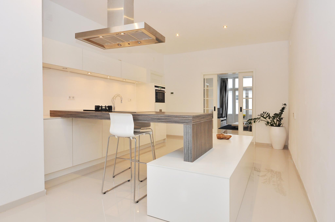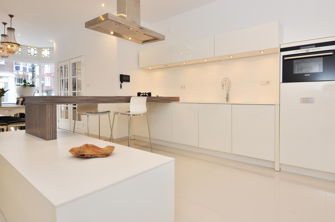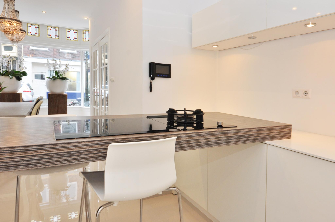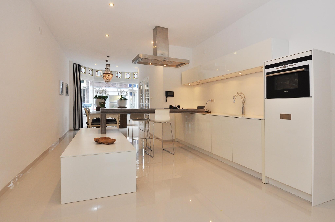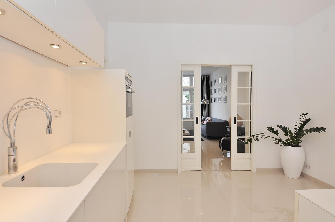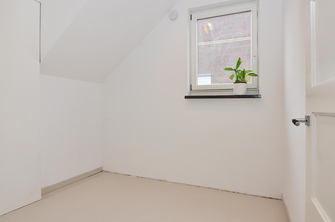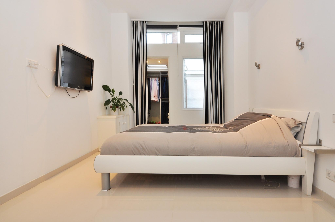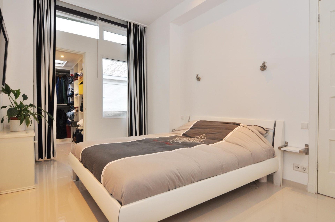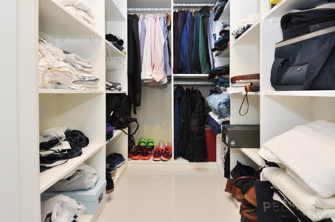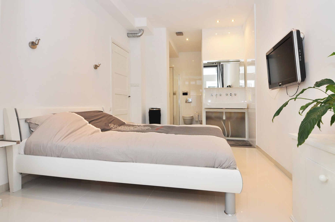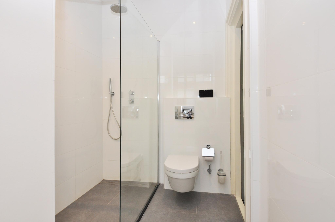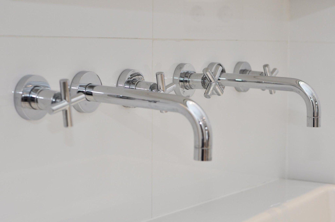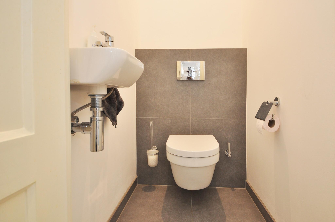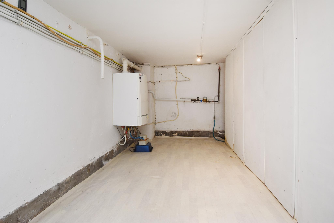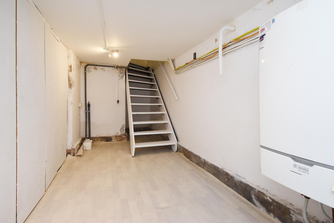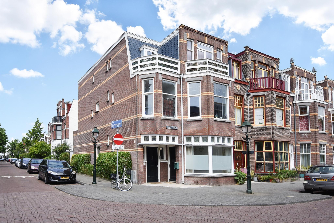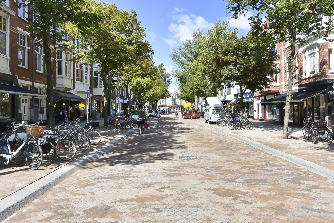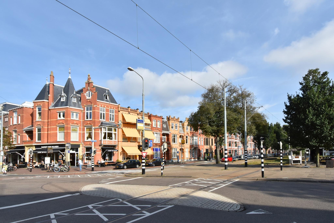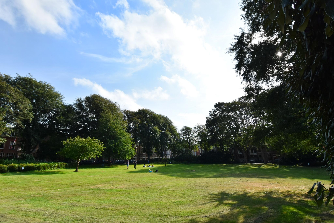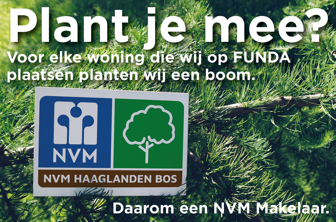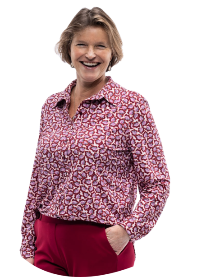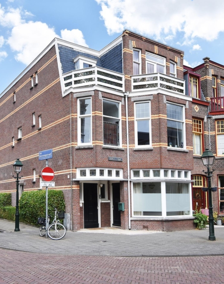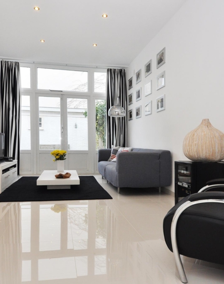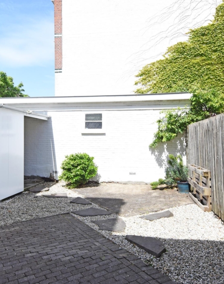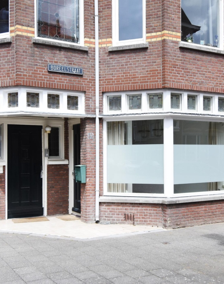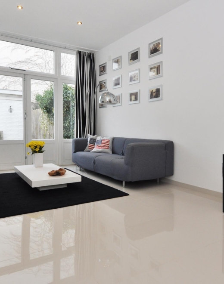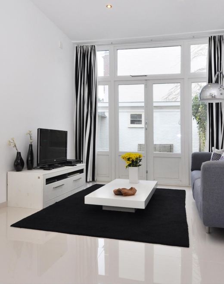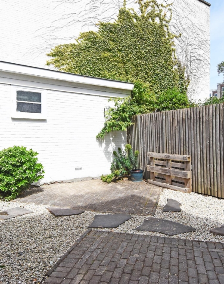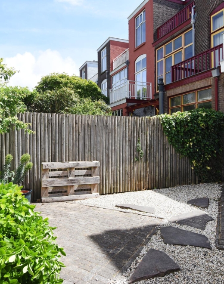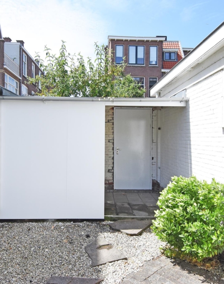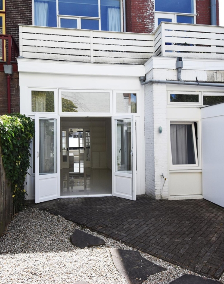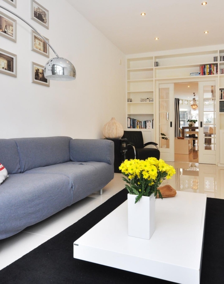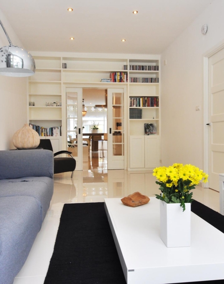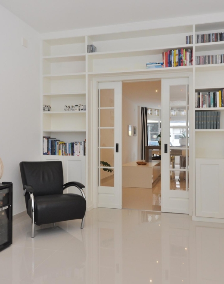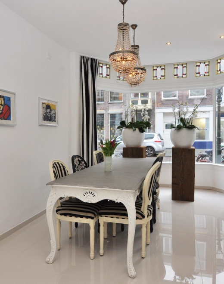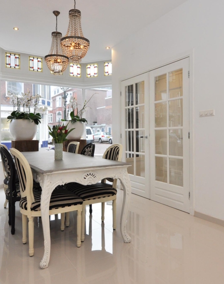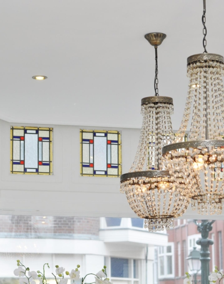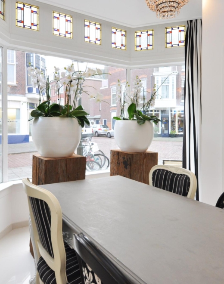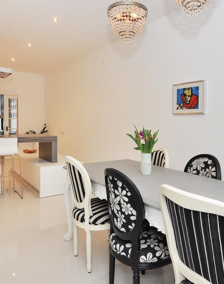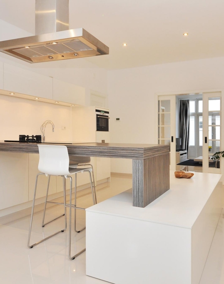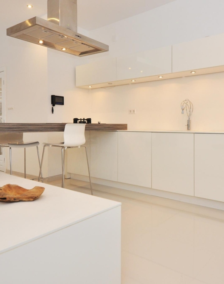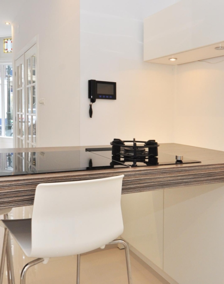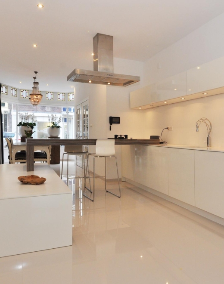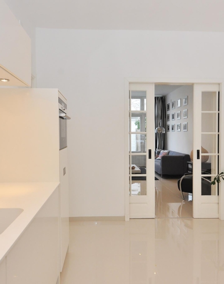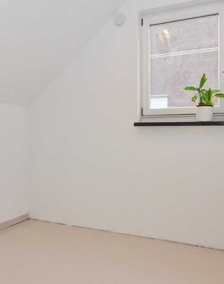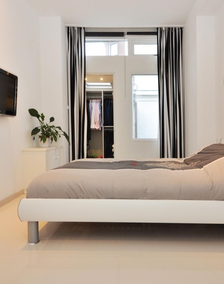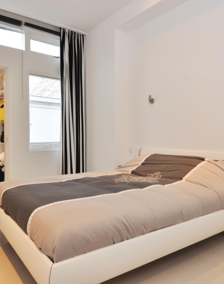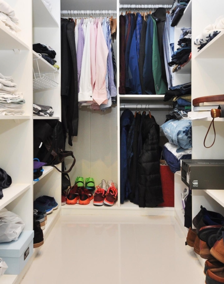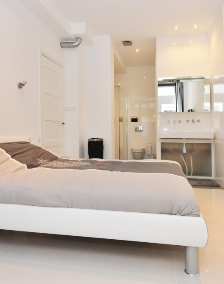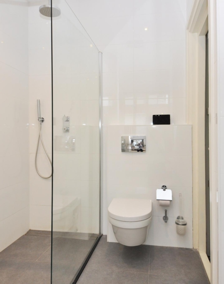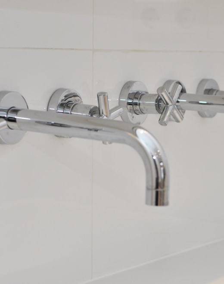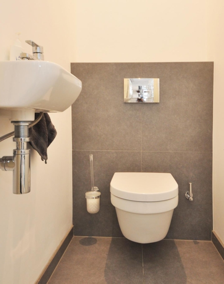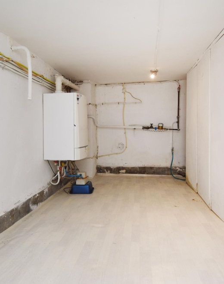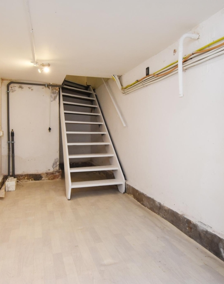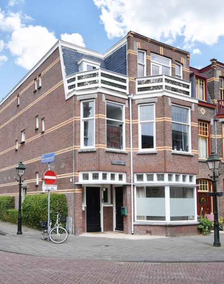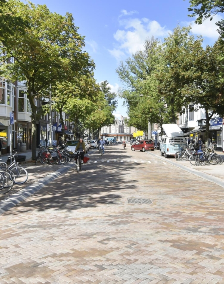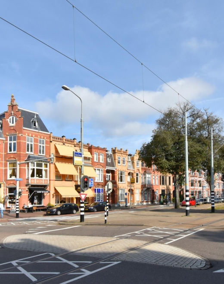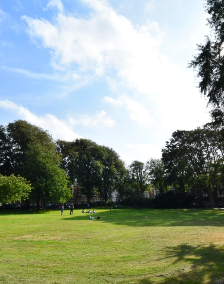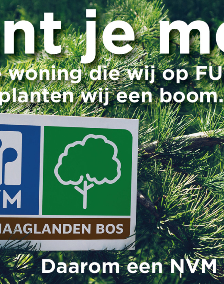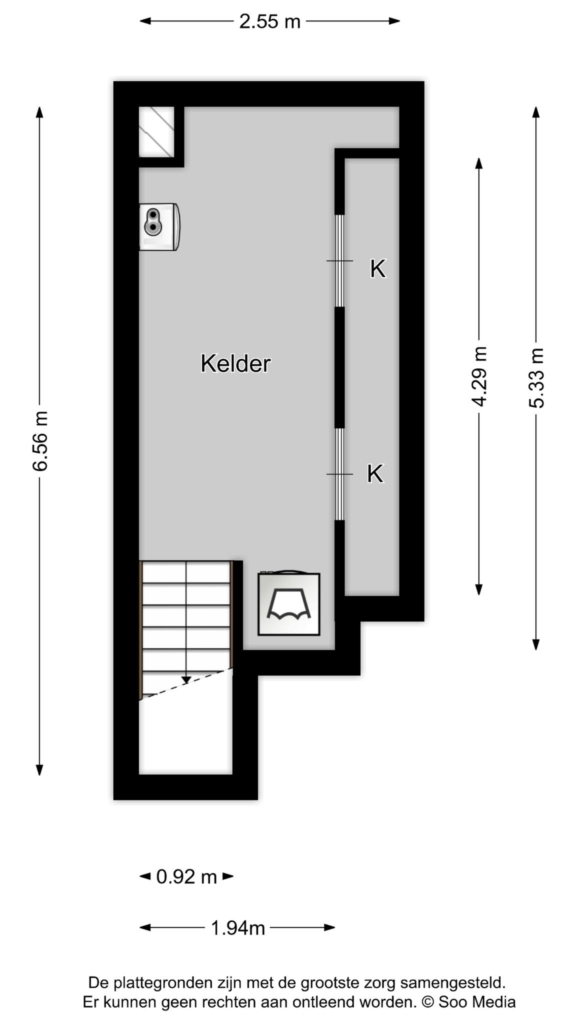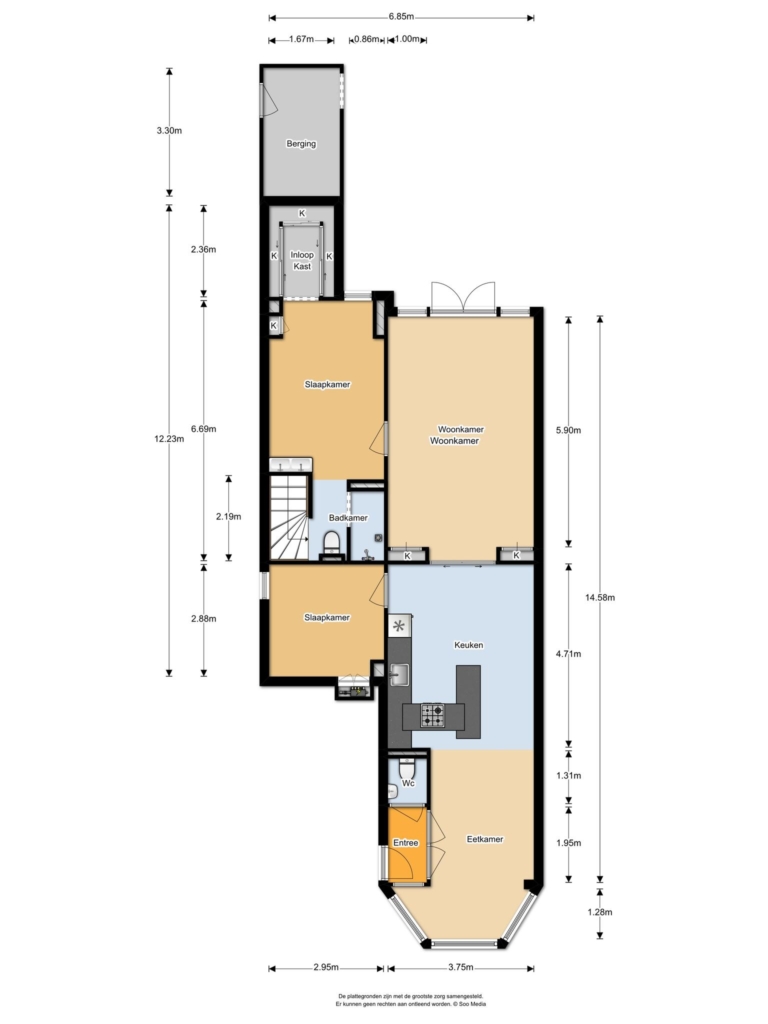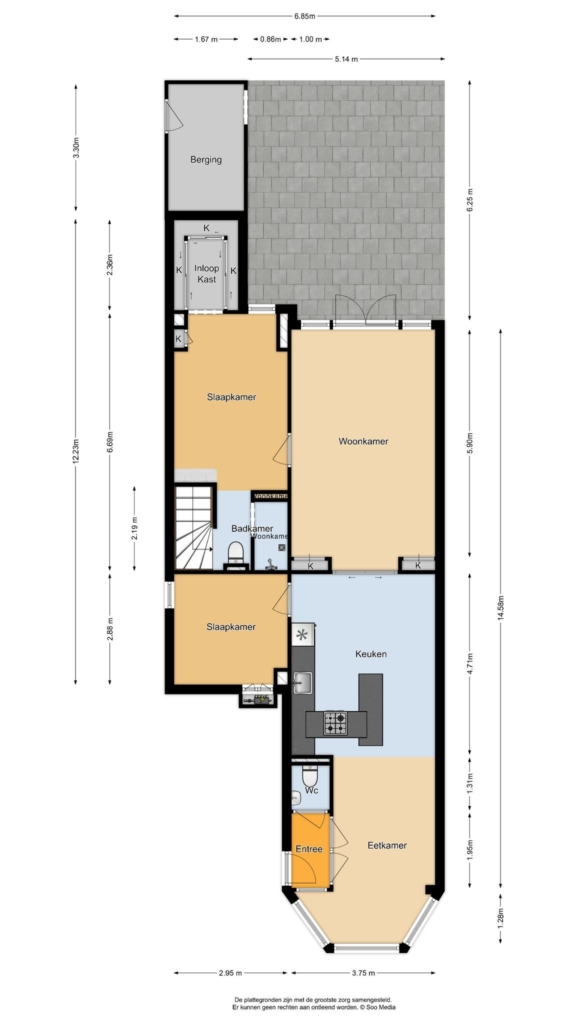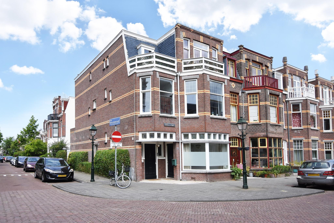

This charming 4-room ground floor apartment is a true surprise. as soon as you step inside, you feel it: space, light, and a clear, modern layout. the spacious living room with luxury siematic designer kitchen forms the beating heart of the home. the ceramic floor is cool in the summer and thanks to the floor heating comfortably warm in winter.
in summer, open the french doors and fully enjoy your sunny garden. further, you have a handy rear access to the garden, great for storing your bikes securely.
and the spacious basement? perfect for extra storage, hobbies, or even a wine collection!
location:
start your day with a stroll along the lively frederik hendriklaan, known as “the fred,” where you'll find great shops, cafés, and restaurants. love the beach? you can walk straight to the scheveningen harbor, the south beach, or the dunes.
the property is well…
This charming 4-room ground floor apartment is a true surprise. as soon as you step inside, you feel it: space, light, and a clear, modern layout. the spacious living room with luxury siematic designer kitchen forms the beating heart of the home. the ceramic floor is cool in the summer and thanks to the floor heating comfortably warm in winter.
in summer, open the french doors and fully enjoy your sunny garden. further, you have a handy rear access to the garden, great for storing your bikes securely.
and the spacious basement? perfect for extra storage, hobbies, or even a wine collection!
location:
start your day with a stroll along the lively frederik hendriklaan, known as “the fred,” where you'll find great shops, cafés, and restaurants. love the beach? you can walk straight to the scheveningen harbor, the south beach, or the dunes.
the property is well connected by public transport and located in the international zone, near eurojust and the international criminal court. several (international) schools and sports clubs are also nearby.
what you definitely want to know about boreelstraat 15:
- living area approx. of 91 m² in accordance with industry-wide measurement guidelines (based on the nen 2580 method);
- energy label d;
- built in 1909;
- electrical system with 8 circuits and 2 residual-current devices;
- central heating boiler, brand: remeha calenta, built in 2014;
- wooden window frames with double glazing;
- 6/15 share in the homeowners’ association (vve), contribution € 100,- per month;
- collective building insurance
- owners’ association (vve) is registered with the chamber of commerce
- technical building report available
- municipal protected cityscape (statenkwartier)
- freehold property
- don’t forget to check out neighborhood video;
- sale terms and conditions apply
- the purchase agreement will be drawn up in accordance with the nvm model;
- due to the age of the property, an age clause and materials clause will be included in the deed;
- the non-occupancy clause applies.
layout:
you enter the apartment through an enclosed hallway leading to the main living room, and a door to the toilet (modern, wall-mounted plus small sink).
the spacious living/dining room is bright and features a ceramic floor with comfortable underfloor heating – a perfect place to feel at home.
the open-plan kitchen is one of a kind: a siematic designer kitchen with sleek white cabinetry, composite countertops, and appliances by siemens and smeg. cook in style with the induction hob including a wok burner, modern extractor hood with built-in lighting, combi oven/microwave, a large fridge, and dishwasher. everything you need for a culinary experience!
through elegant sliding doors, you enter the generous back room – ideal as a living area. french doors lead to the sunny northwest-facing garden, complete with a wooden storage shed/bike shed and a convenient rear entrance.
at the rear of the apartment, you'll find a spacious bedroom with a walk-in closet and an elegant open-plan bathroom. the bathroom features a large walk-in shower, a second wall-mounted toilet, and a stylish vanity unit.
there’s also a large basement housing the central heating system and washing machine connection.
finally, there's a practical side room – perfect as an extra bedroom, workspace, or guest room.
interested in this property? please contact your nvm estate agent. your nvm estate agent acts in your interest and saves you time, money and worries.
addresses of fellow nvm purchasing agents in haaglanden can be found on funda.
cadastral description:
municipality of the hague, section ak number 9627 a-1
transfer: in consultation
Share this house
Images & video
Features
- Status Verkocht
- Asking price € 500.000, - k.k.
- Type of house Appartement
- Livings space 92 m2
- Total number of rooms 4
- Number of bedrooms 2
- Number of bathrooms 1
- Bathroom facilities Toilet, douche, dubbele wastafel
- Volume 415 m3
- Plot 9.627 m2
- Construction type Bestaande bouw
- Roof type Plat dak
- Floors 1
- Appartment type Benedenwoning
- Appartment level 1
- Apartment floor number 1
- Property type Volle eigendom
- Current destination Woonruimte
- Current use Woonruimte
- Special features Beschermd stads of dorpsgezicht
- Construction year 1909
- Energy label D
- Situation Aan rustige weg, in woonwijk
- Quality home Redelijk tot goed
- Offered since 03-06-2025
- Acceptance In overleg
- Main garden location Noordwest
- Main garden area 32 m2
- Main garden type Achtertuin
- Garden plot area 32 m2
- Garden type Achtertuin
- Qualtiy garden Normaal
- Shed / storage type Vrijstaand hout
- Insulation type Dubbel glas
- Central heating boiler Yes
- Boiler construction year 2014
- Boiler fuel type Gas
- Boiler property Eigendom
- Heating types Cv ketel, vloerverwarming geheel
- Warm water type Cv ketel
- Facilities Dakraam
- Garage type Geen garage
- Parking facilities Openbaar parkeren, betaald parkeren
- VVE periodic contribution Yes
Floor plan
In the neighborhood
Filter results
Schedule a viewing
Fill in the form to schedule a viewing.
"*" indicates required fields



