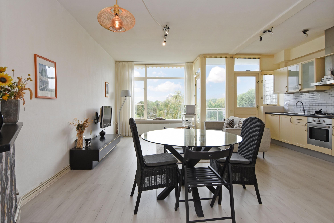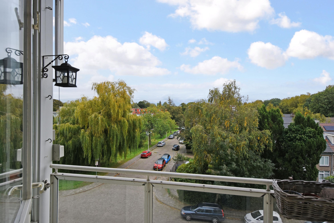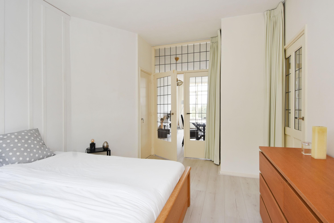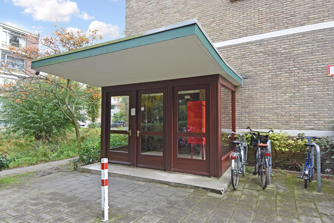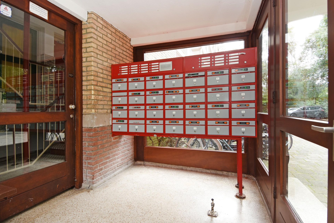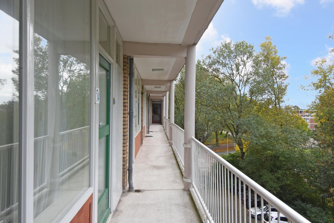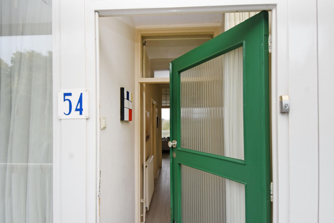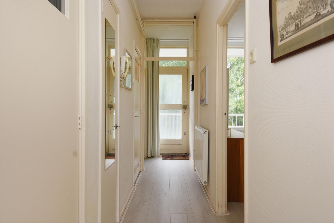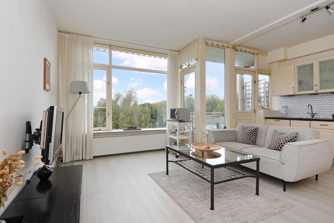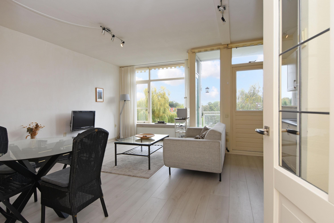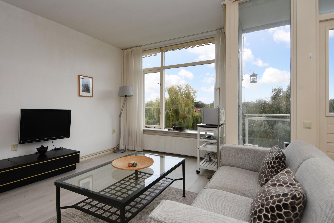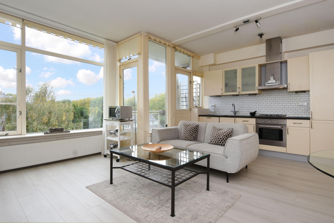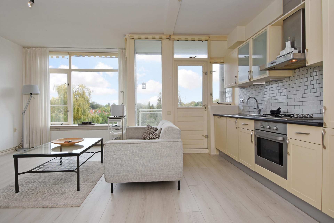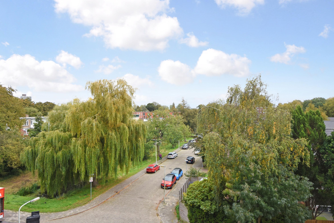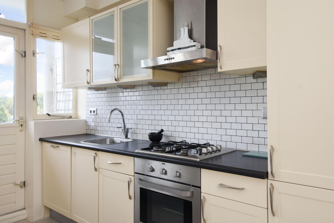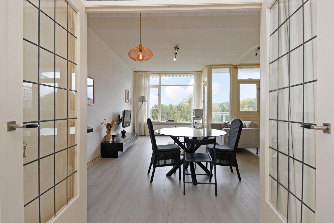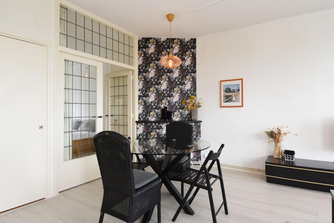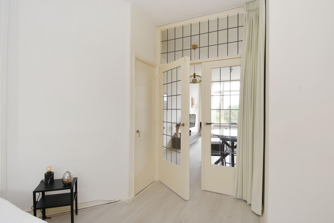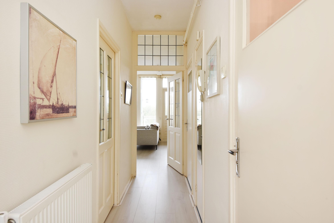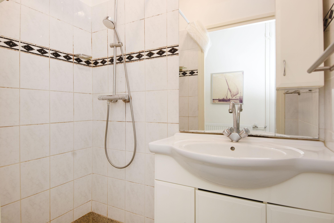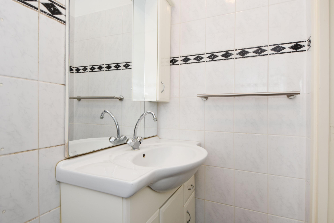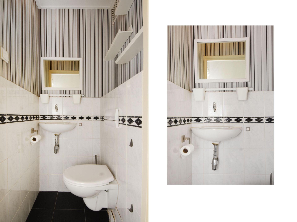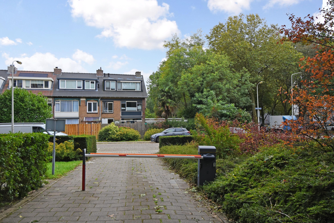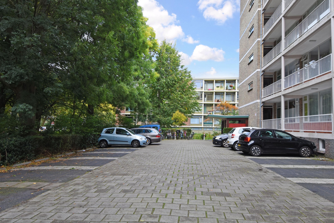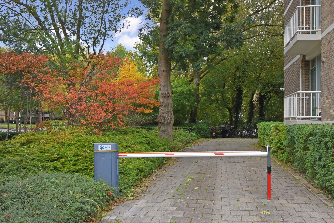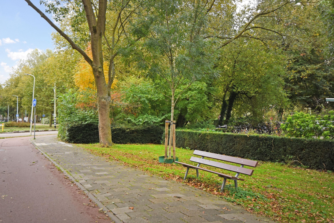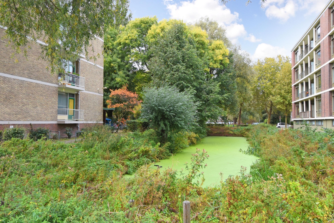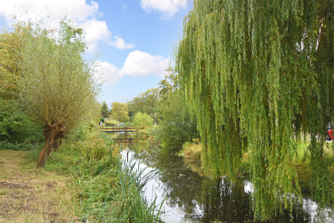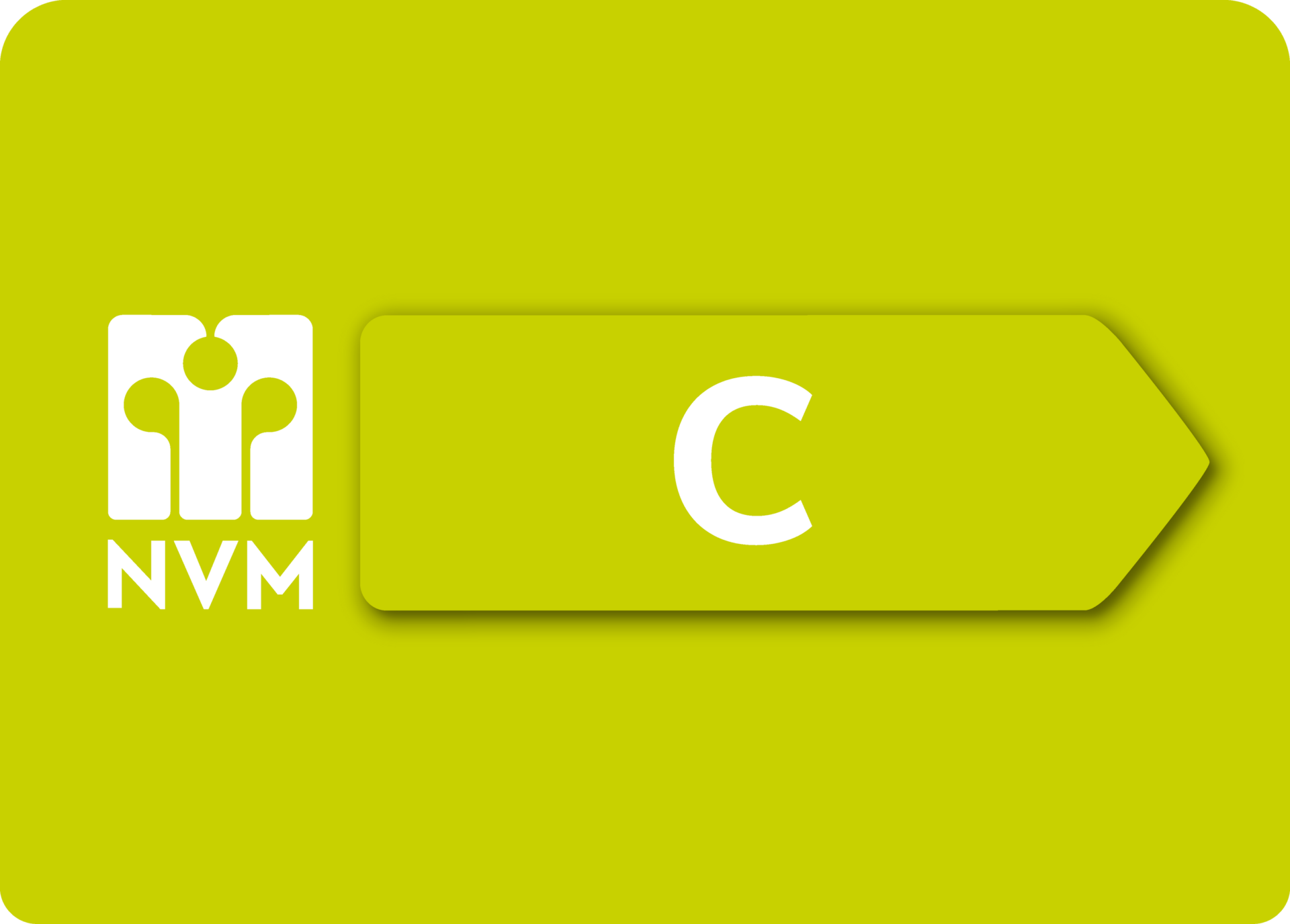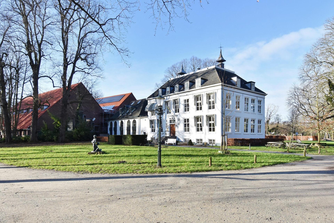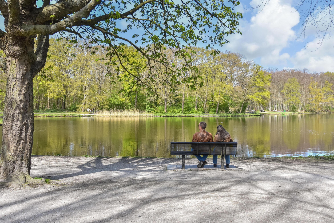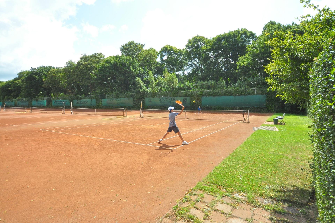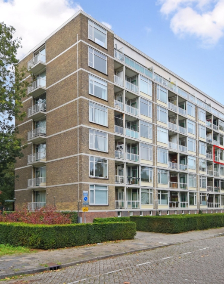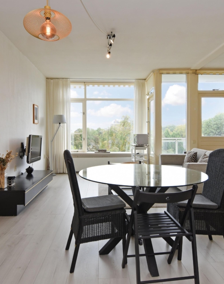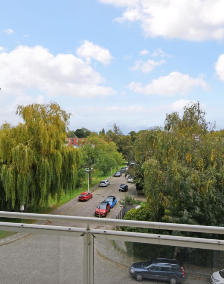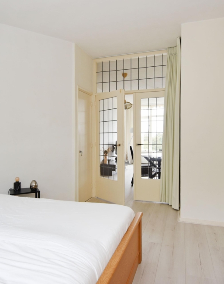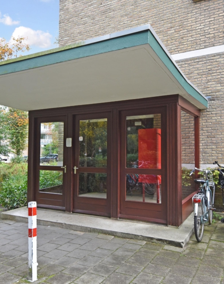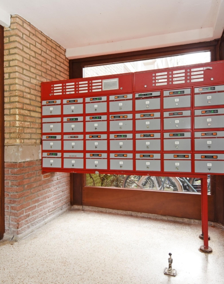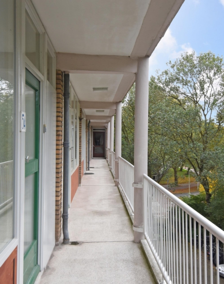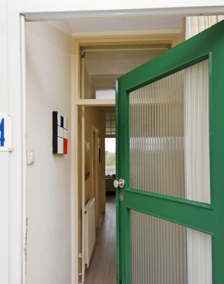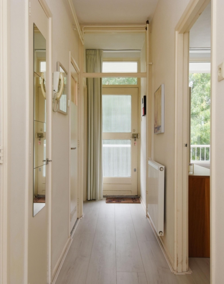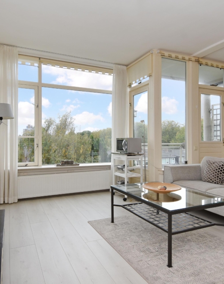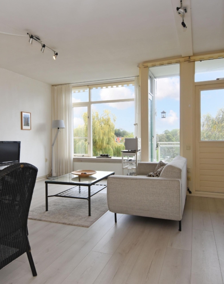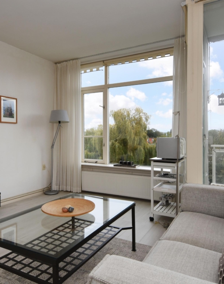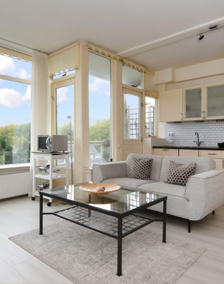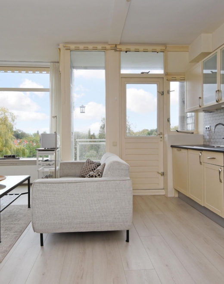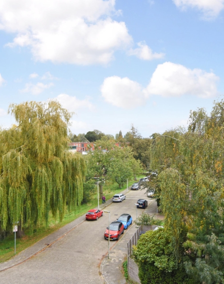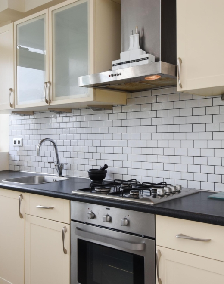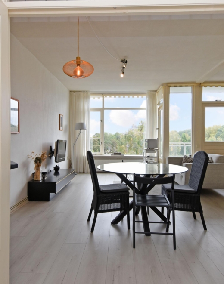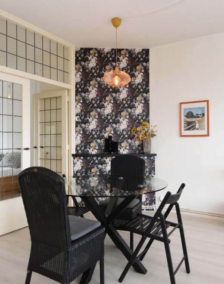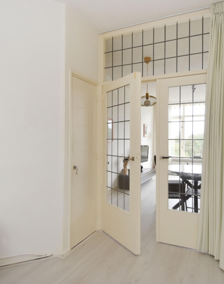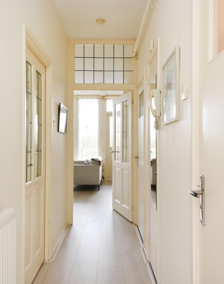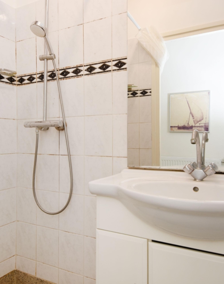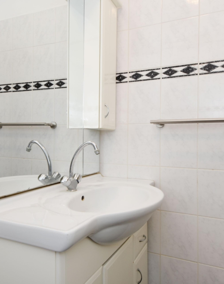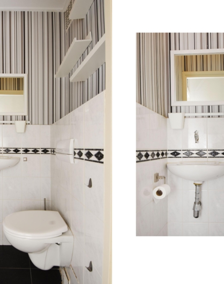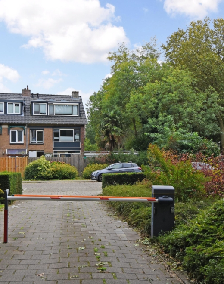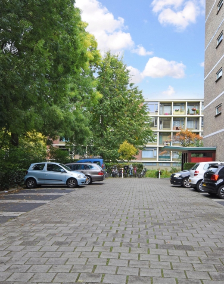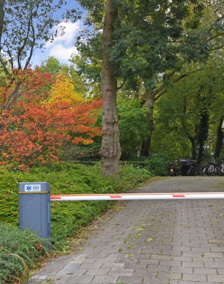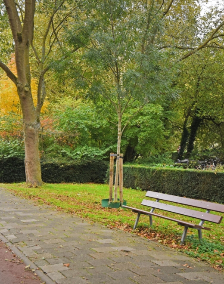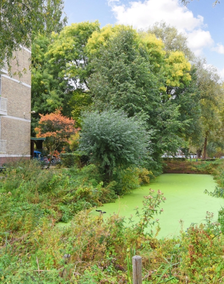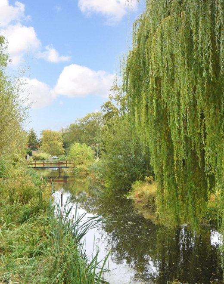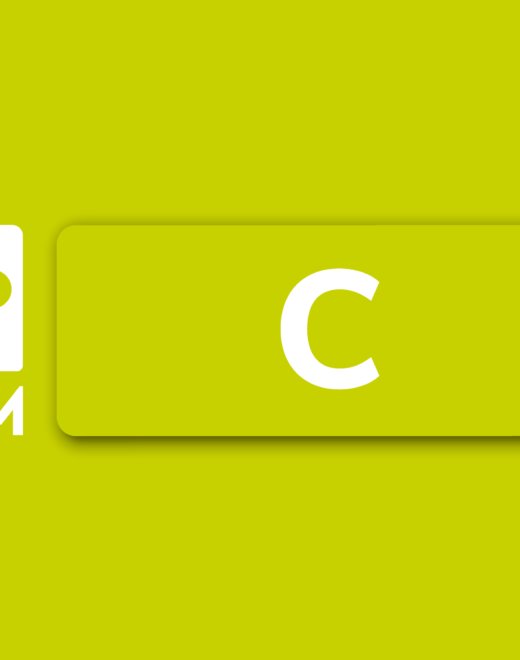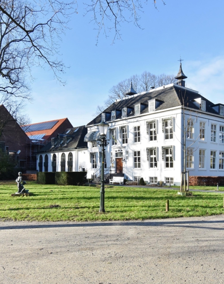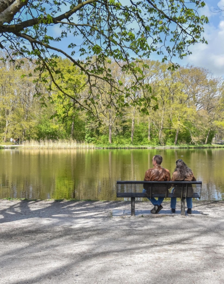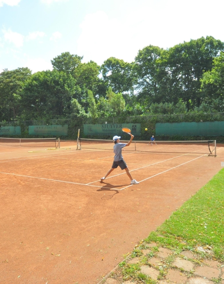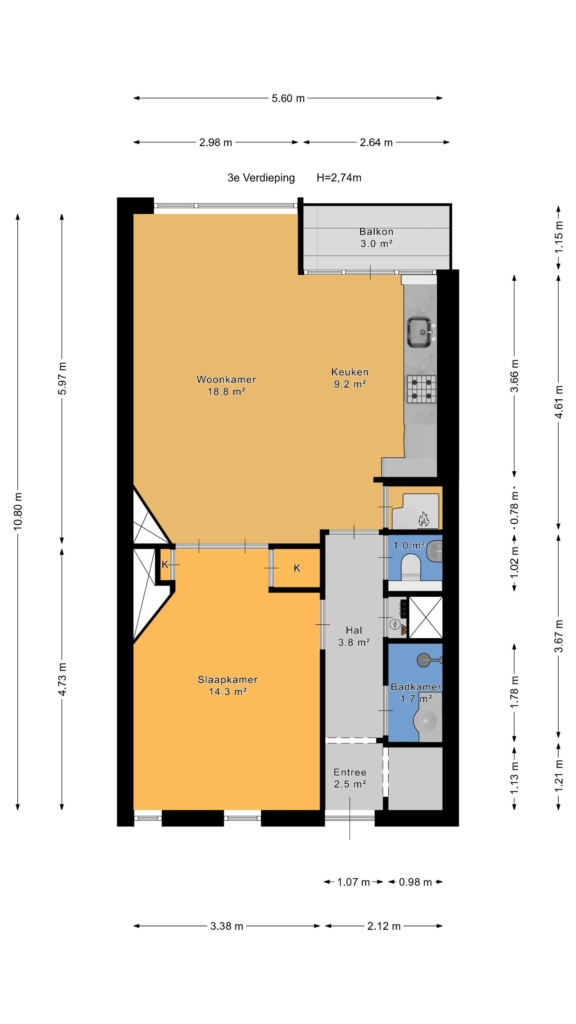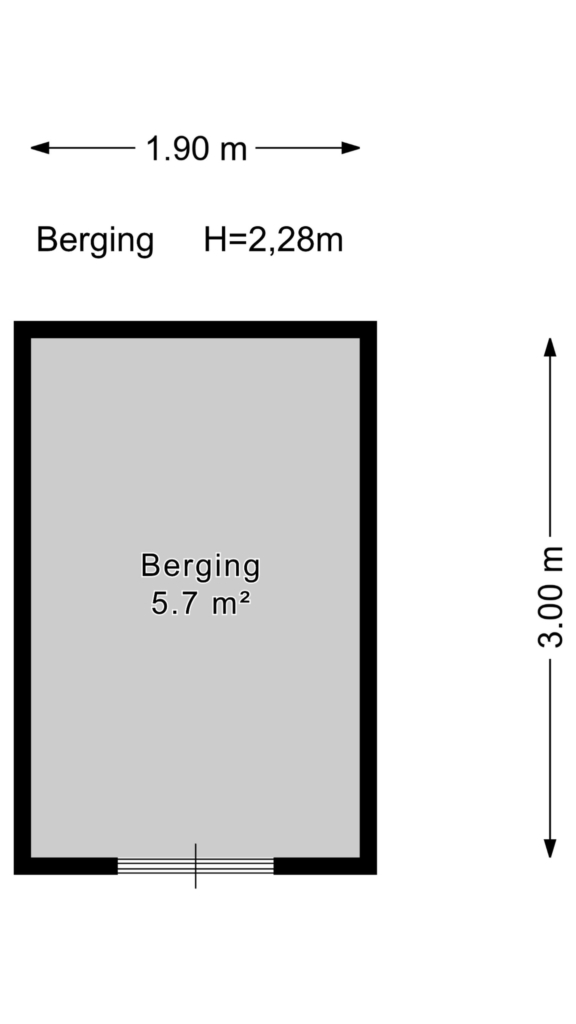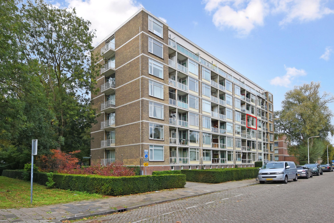

Modern 1-bedroom apartment in the popular mariahoeve district, featuring a secured parking area, southeast-facing balcony, and private storage room in the basement.
location
the mariahoeve neighbourhood is part of the haagse hout district, bordered by marlot, the haagse bos, bezuidenhout, and voorburg. the area is spacious and known for its abundance of greenery.
all amenities are nearby, including schools, walking and cycling areas, tennis park mariahoeve, sports centre overbosch, and the mariahoeve shopping centre.
the location offers excellent access to major roads such as the n44 and n14, providing quick connections to the a44, a4, and scheveningen. public transport options are plentiful — bus, tram, and the mariahoeve train station are all within walking distance.
key features
-living area: approx. 56 m² (measured in accordance with nen 2580);
-secured residents’ parking area and private storage room in the basement;
-energy label c;
-year…
Modern 1-bedroom apartment in the popular mariahoeve district, featuring a secured parking area, southeast-facing balcony, and private storage room in the basement.
location
the mariahoeve neighbourhood is part of the haagse hout district, bordered by marlot, the haagse bos, bezuidenhout, and voorburg. the area is spacious and known for its abundance of greenery.
all amenities are nearby, including schools, walking and cycling areas, tennis park mariahoeve, sports centre overbosch, and the mariahoeve shopping centre.
the location offers excellent access to major roads such as the n44 and n14, providing quick connections to the a44, a4, and scheveningen. public transport options are plentiful — bus, tram, and the mariahoeve train station are all within walking distance.
key features
-living area: approx. 56 m² (measured in accordance with nen 2580);
-secured residents’ parking area and private storage room in the basement;
-energy label c;
-year of construction: 1960;
-intercom system;
-electricity: 6 circuits, 2 residual current devices ;
-central heating system, intergas boiler (2020);
-wooden window frames with mostly double glazing;
-1/56th share in the homeowners’ association (vve), monthly contribution € 177,28;
-watch our area video for a better impression;
-sale conditions apply;
-purchase agreement will be drafted in accordance with the nvm model;
-due to the age of the property, an age and materials clause will be included in the purchase contract;
-a non-occupancy clause applies;
-leasehold right issued under the 1923 conditions, expiring on 31 december 2035 annual ground rent: € 66.12, payable in arrears;
-many movable items may remain in the property;
layout
through the shared entrance, take the lift to the third floor.
the entrance hall includes a wardrobe area and provides access to the living and bedroom via a stylish continuous laminate floor.
the bright living room offers a beautiful, unobstructed view of greenery and includes a modern open kitchen fitted with built-in appliances: dishwasher, 4-burner gas hob, electric oven, extractor hood, and fridge-freezer.
from here, you can enjoy the sunny southeast-facing balcony with an open view.
through elegant glass doors, you enter the spacious bedroom.
the tiled bathroom features a washbasin cabinet and shower; separate tiled toilet with small washbasin.
the private storage room in the basement and the secured parking area are both very convenient features of this property.
interested in this property?
we recommend engaging your own nvm purchasing agent to represent your interests. an nvm purchasing agent will help you save time, money, and concerns throughout the process.
you can find contact details of fellow nvm purchasing agents in the haaglanden region on funda.nl.
cadastral information
municipality of the hague, section as, number 1607 a-30
transfer by mutual agreement
Share this house
Images & video
Features
- Status Verkocht
- Asking price € 250.000, - k.k.
- Type of house Appartement
- Livings space 56 m2
- Total number of rooms 2
- Number of bedrooms 1
- Number of bathrooms 1
- Bathroom facilities Douche, wastafel, wastafelmeubel
- Volume 194 m3
- Plot 1.607 m2
- Construction type Bestaande bouw
- Roof type Plat dak
- Floors 1
- Appartment type Galerijflat
- Appartment level 3
- Apartment floor number 1
- Property type Erfpacht
- Current destination Woonruimte
- Current use Woonruimte
- Special features Gedeeltelijk gestoffeerd
- Construction year 1960
- Energy label C
- Situation Aan rustige weg, in woonwijk, vrij uitzicht
- Quality home Goed tot uitstekend
- Offered since 22-10-2025
- Acceptance In overleg
- Garden plot area 3 m2
- Garden type Zonneterras
- Shed / storage type Inpandig
- Surface storage space 6 m2
- Insulation type Gedeeltelijk dubbel glas
- Central heating boiler Yes
- Boiler construction year 2020
- Boiler fuel type Gas
- Boiler property Eigendom
- Heating types Cv ketel
- Warm water type Cv ketel
- Facilities Lift
- Garage type Geen garage
- Parking facilities Openbaar parkeren, op afgesloten terrein
- VVE periodic contribution Yes
Floor plan
In the neighborhood
Filter results
Schedule a viewing
Fill in the form to schedule a viewing.
"*" indicates required fields



