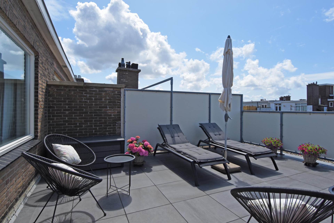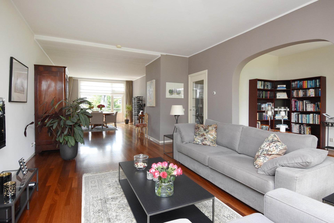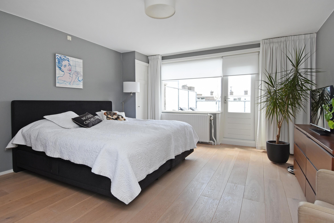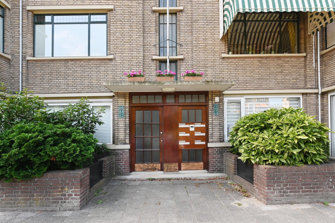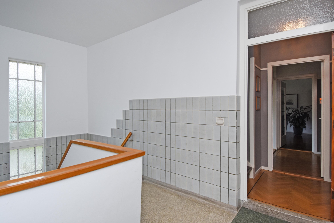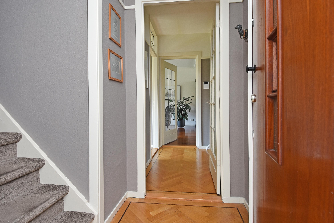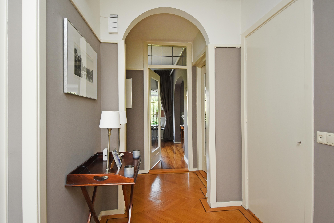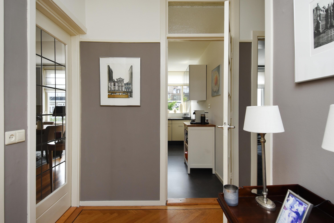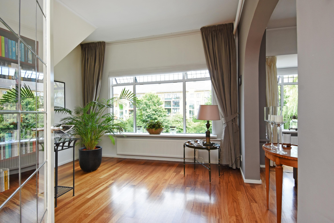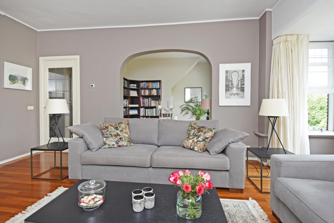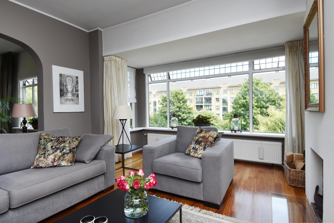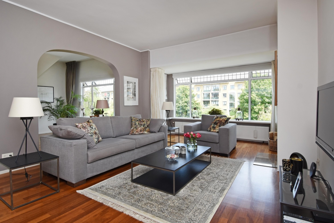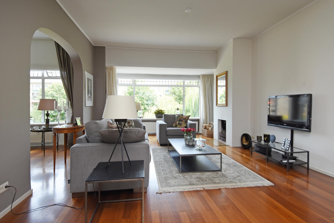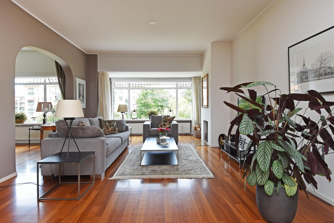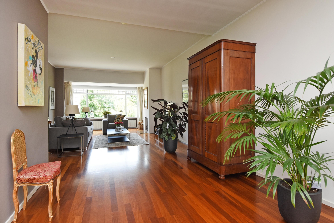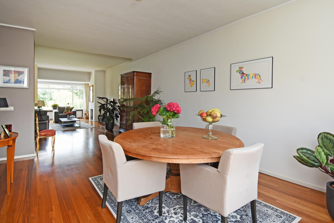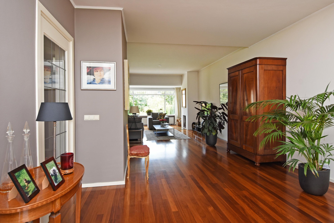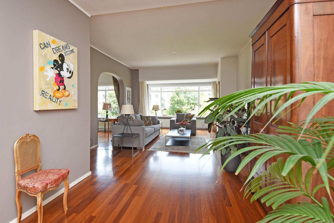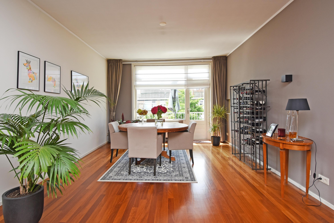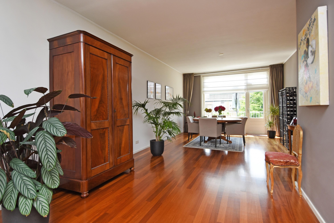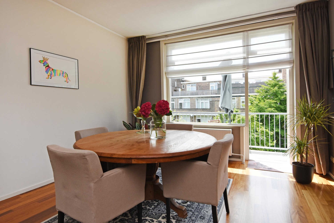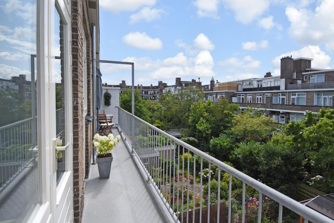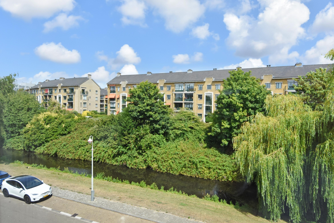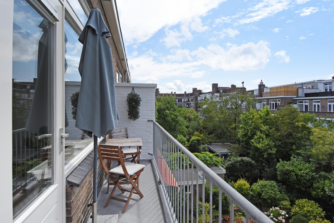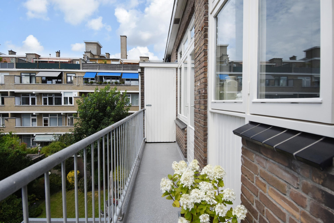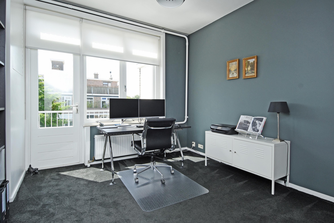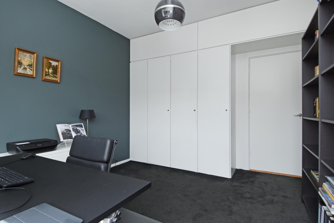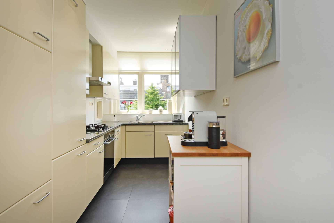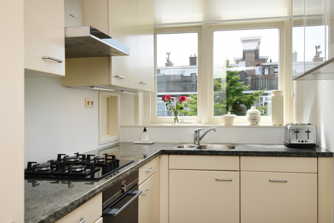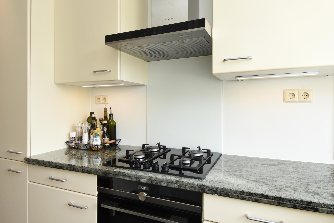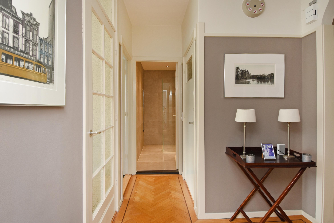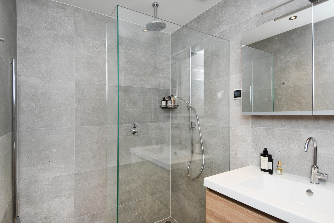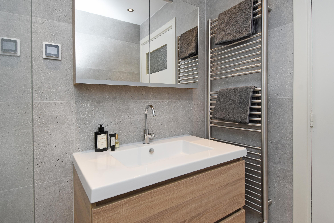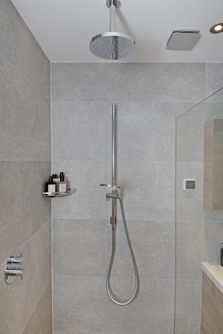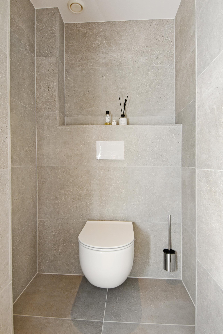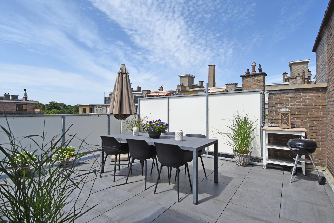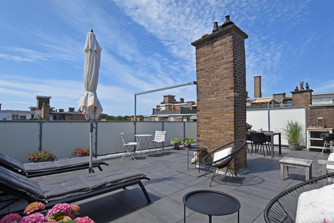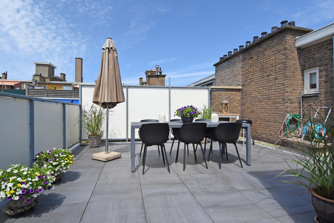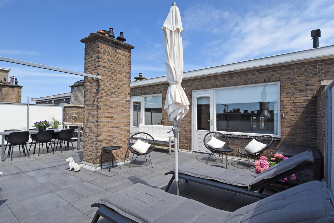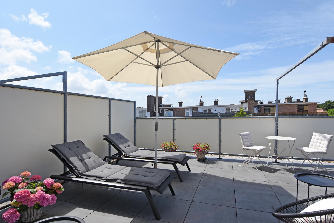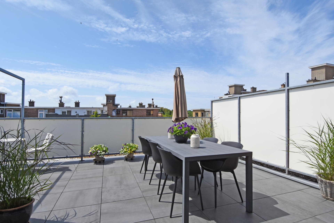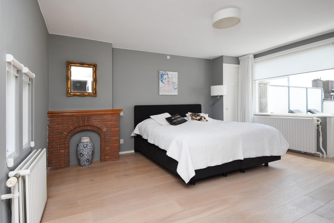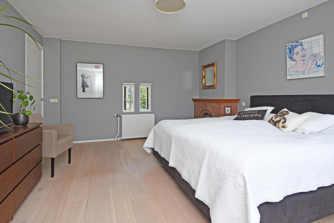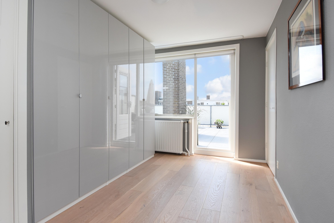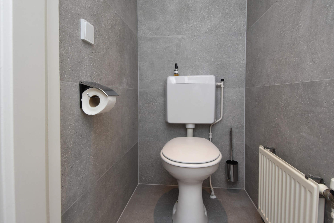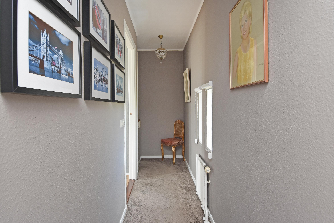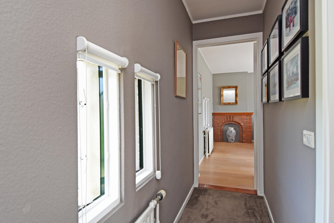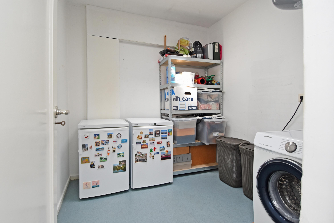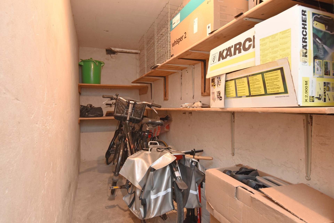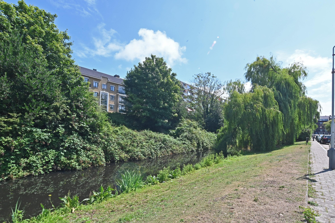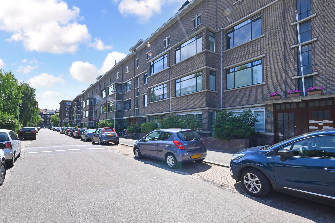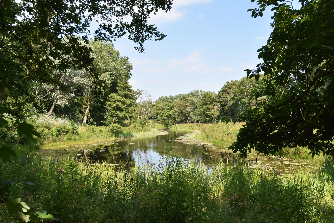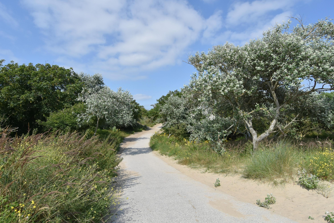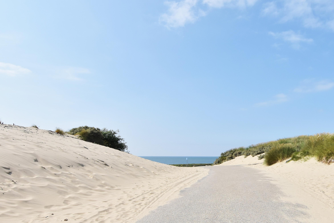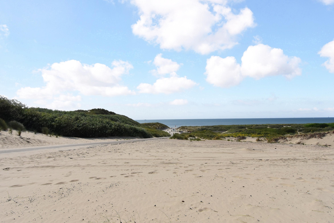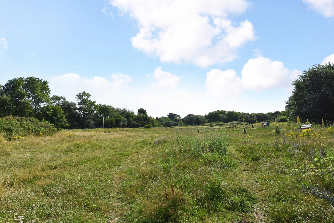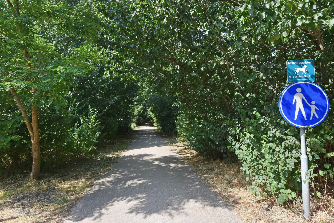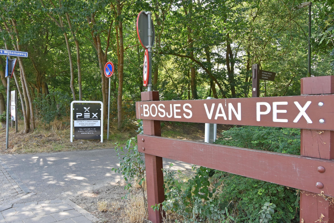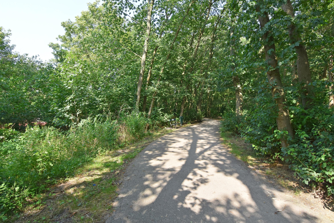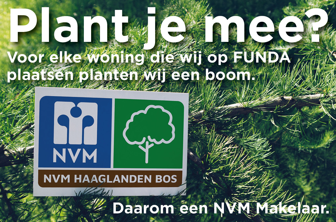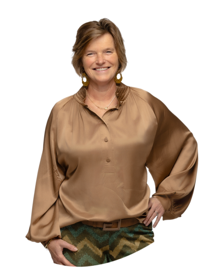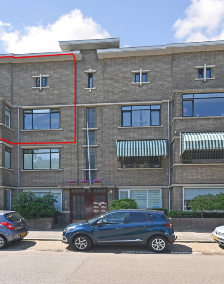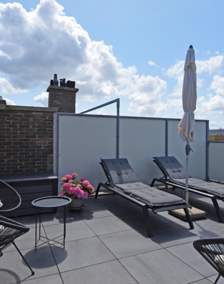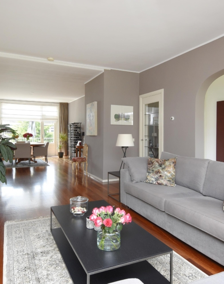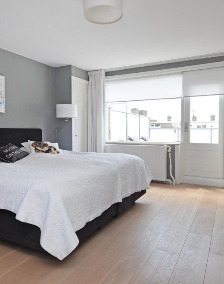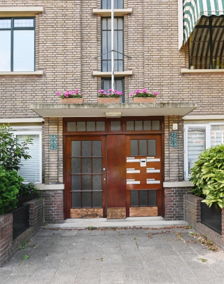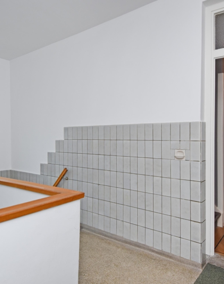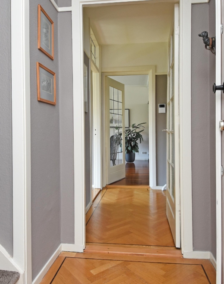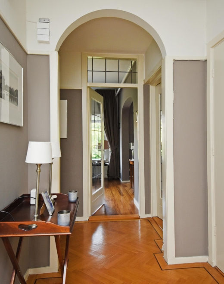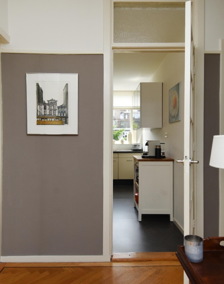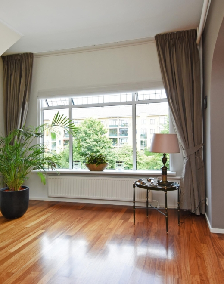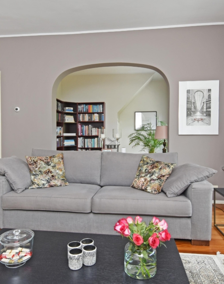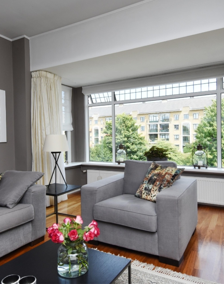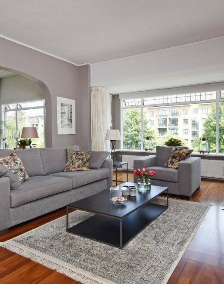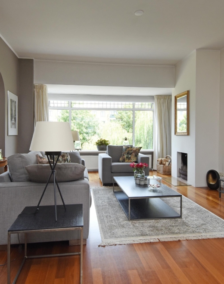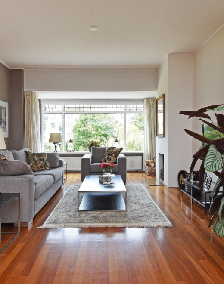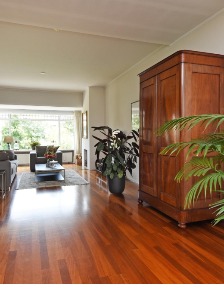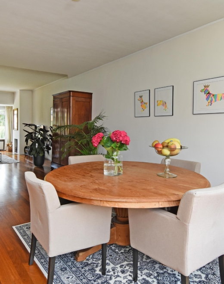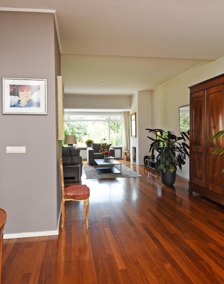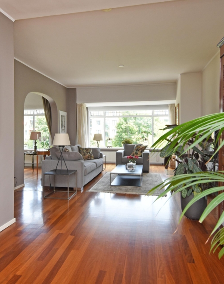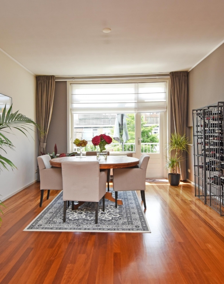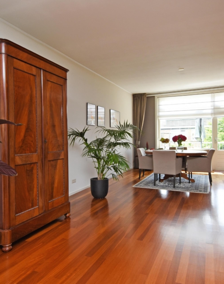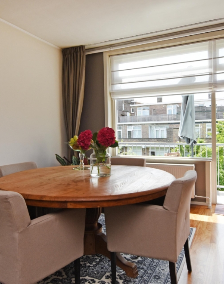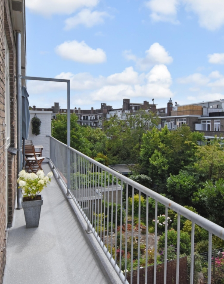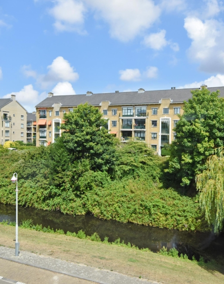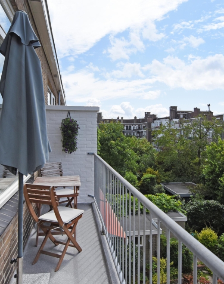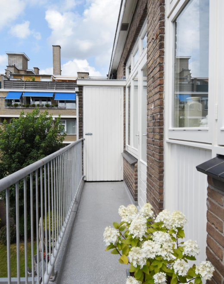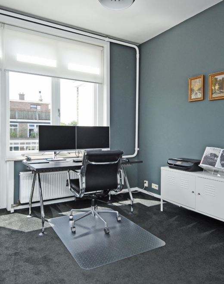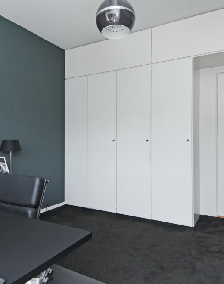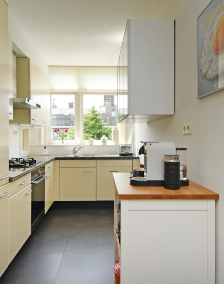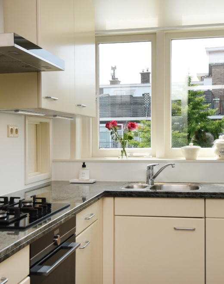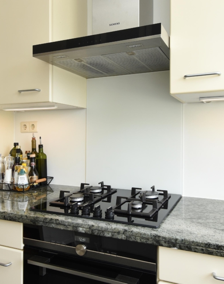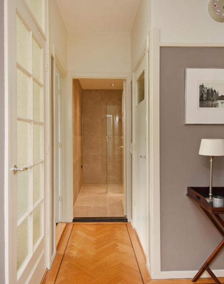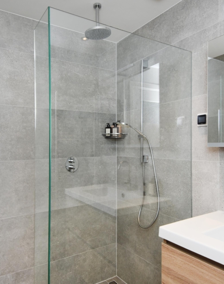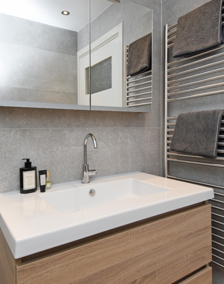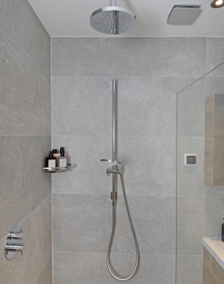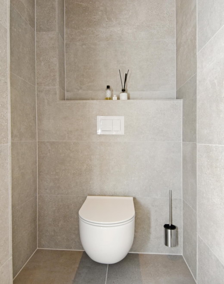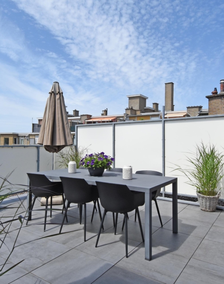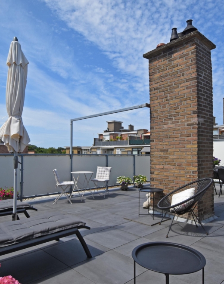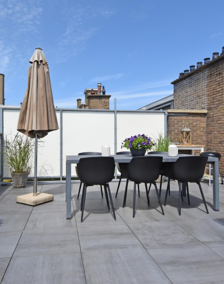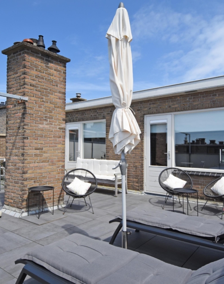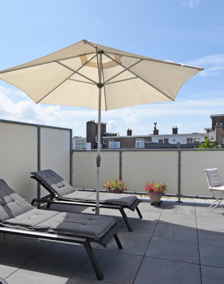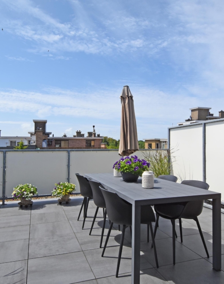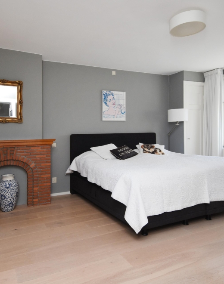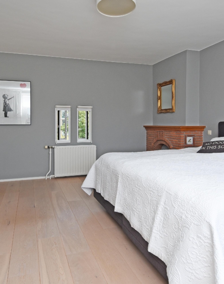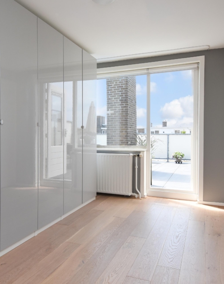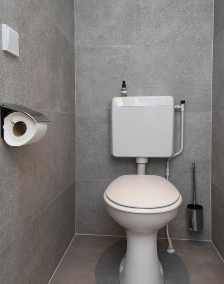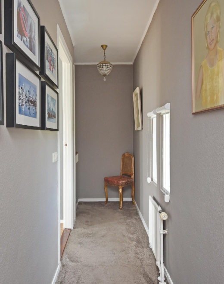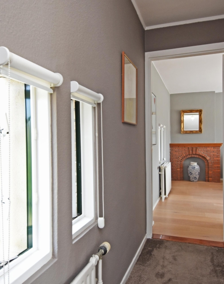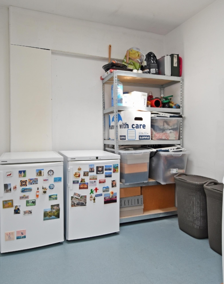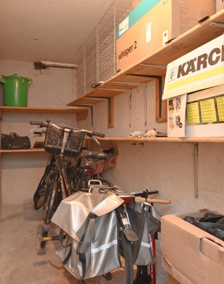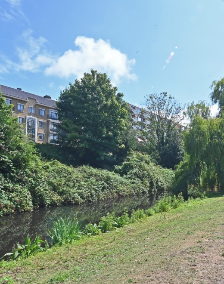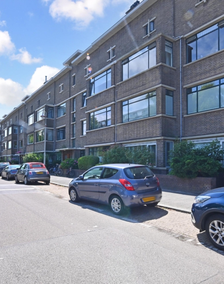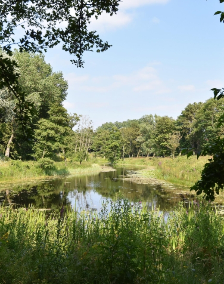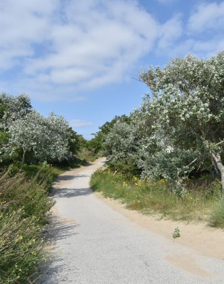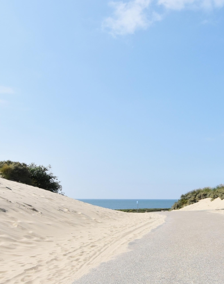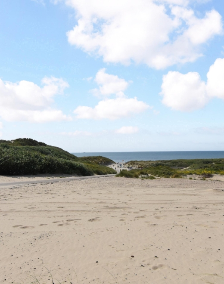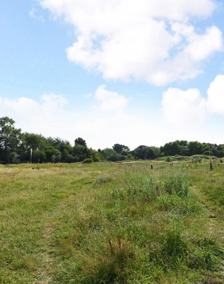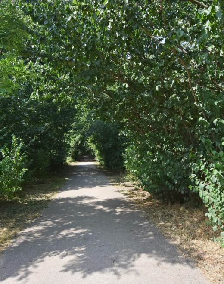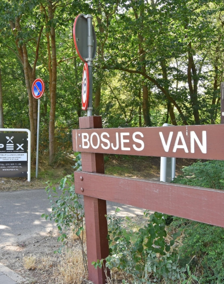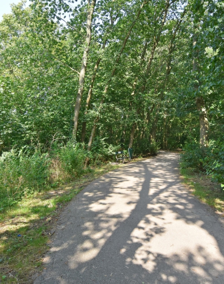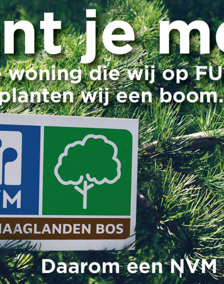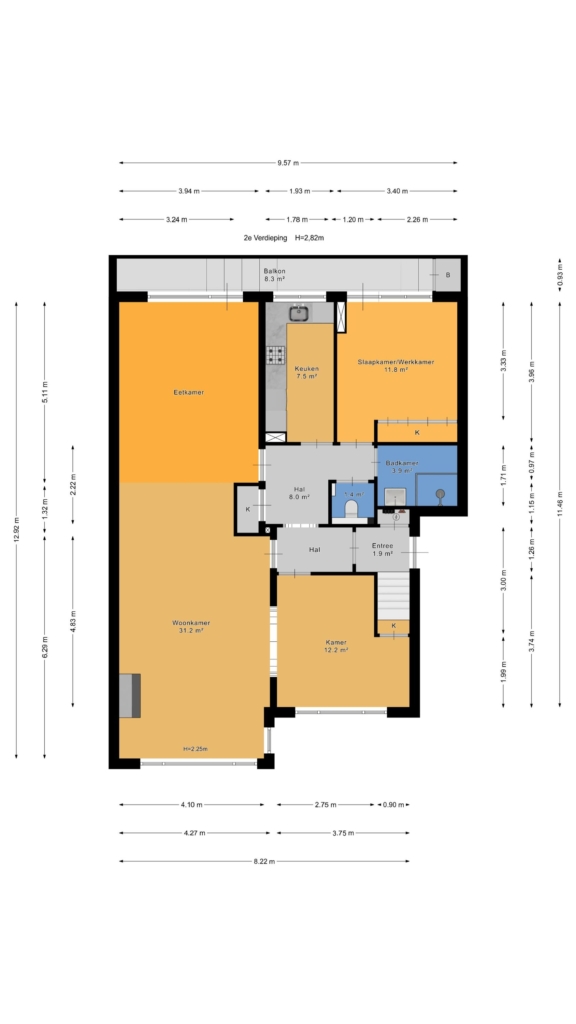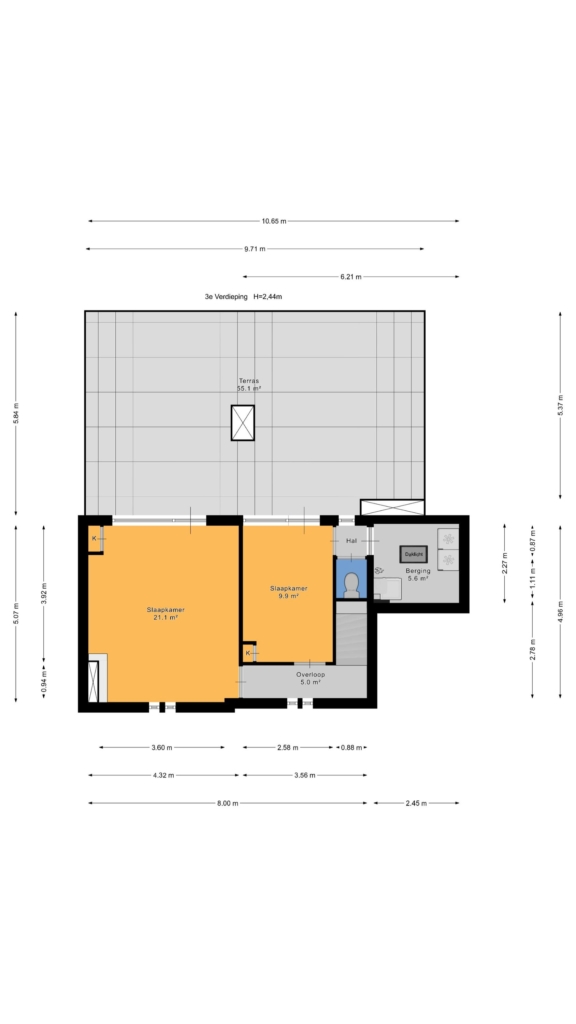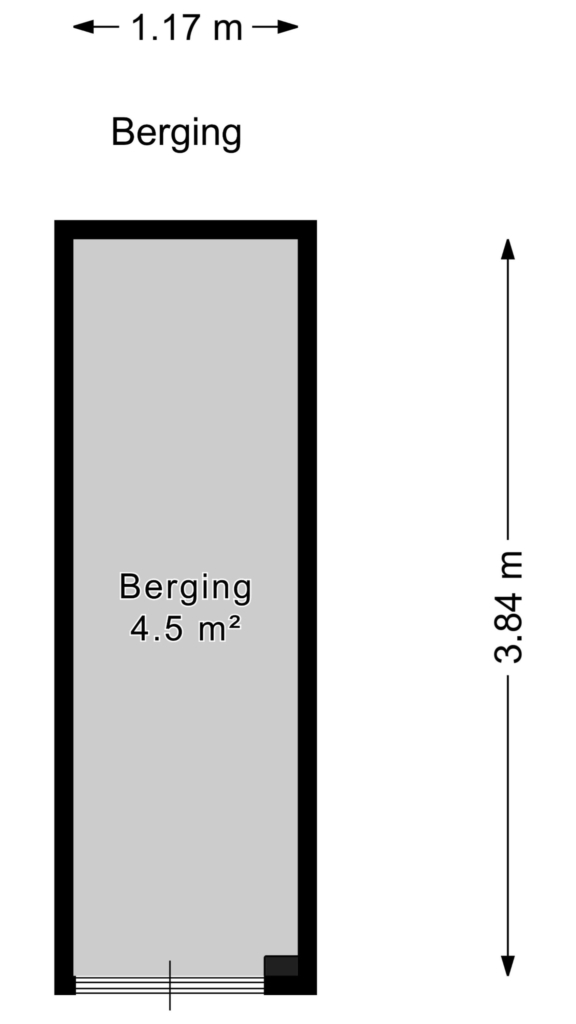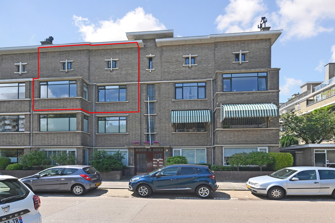

Stylish living with sun, space, and views
step inside this characterful and spacious (6-room) double upper-level apartment located in the popular bohemen rechts neighbourhood. with an impressive living area of no less than 154 m², a stunning 55 m² rooftop terrace facing southwest, and a wide, bright living room overlooking the water, this home perfectly blends comfort and charm.
the location
bohemen is known for its green avenues, spacious layout, and excellent amenities. from godetiaweg, you can easily walk to the beach, the dunes, bosjes van pex, and meer en bos. shops at de savornin lohmanplein, schools (including the international school), sports facilities, and public transport are all nearby. here, you enjoy peace and quiet with all the conveniences of the city just around the corner.
good to know:
•living area: 154 m² (nen 2580)
•beautiful rooftop terrace and balcony, both facing southwest
•private bicycle storage…
Stylish living with sun, space, and views
step inside this characterful and spacious (6-room) double upper-level apartment located in the popular bohemen rechts neighbourhood. with an impressive living area of no less than 154 m², a stunning 55 m² rooftop terrace facing southwest, and a wide, bright living room overlooking the water, this home perfectly blends comfort and charm.
the location
bohemen is known for its green avenues, spacious layout, and excellent amenities. from godetiaweg, you can easily walk to the beach, the dunes, bosjes van pex, and meer en bos. shops at de savornin lohmanplein, schools (including the international school), sports facilities, and public transport are all nearby. here, you enjoy peace and quiet with all the conveniences of the city just around the corner.
good to know:
•living area: 154 m² (nen 2580)
•beautiful rooftop terrace and balcony, both facing southwest
•private bicycle storage under the building
•plenty of built-in storage and closet space
•year of construction: 1951
•electrical system: 8 circuits + residual-current device
•central heating boiler: atag hr (2015)
•aluminium window frames (front) with double glazing, wooden frames (rear), partially hr++ glass
•window coverings and sunshades included
•1/6th share in owners association (vve), contribution €200 per month (incl. building insurance and long-term maintenance plan)
•perpetual leasehold
•semi-annual ground rent (tax deductible): €136,13 + €16,50 administration fee, based on a land value of €30.250. next rent revision: 01-01-2026
•purchase agreement based on nvm model, with age and materials clauses
•also check out our neighbourhood video!
layout
via the shared entrance and classic staircase, you reach the 2nd floor. you enter the hallway, which leads into the spacious entrance hall featuring a wardrobe and a beautiful oak herringbone parquet floor.
the spacious l-shaped living-dining room, with a fireplace and a bay window offering a beautiful view over the water. an additional front side room can easily be created. at the rear is a sunny southwest-facing balcony over the full width, with a balcony closet.
the modern l-shaped kitchen adjoins the balcony and is equipped with a granite countertop, gas hob, electric oven, extractor hood, dishwasher, and fridge-freezer. hot water is provided by a close-in boiler.
also on this spacious floor: a large study with built-in closets, a luxurious new bathroom with walk-in rain shower, washbasin vanity unit, floor heating, electric towel radiator and a modern toilet.
third floor
two large bedrooms with built-in closets, both with access to the spacious 55 m² rooftop terrace facing southwest. a perfect spot to enjoy the sun and the views.
you’ll also find a second modern toilet and a bright laundry room with central heating system and connections for washing machine and dryer. this space is ideally suited for creating an additional bathroom.
in short: a spacious, bright, and very well-maintained double upper-level apartment in a prime location in bohemen, offering views, sun and the sea within easy reach.
interested in this property?
be sure to engage your own nvm purchasing agent. an nvm purchasing agent represents your interests and can save you time, money and stress.
addresses of fellow nvm purchasing agents in the haaglanden region can be found on funda.
cadastral information:
municipality of loosduinen, section h, number 5971 a-3
delivery: to be agreed upon
Share this house
Images & video
Features
- Status Verkocht
- Asking price € 639.500, - k.k.
- Type of house Appartement
- Livings space 154 m2
- Total number of rooms 6
- Number of bedrooms 4
- Number of bathrooms 1
- Bathroom facilities Douche, wastafel, wastafelmeubel, inloopdouche
- Volume 516 m3
- Surface area of building-related outdoor space 63 m2
- Plot 5.971 m2
- Construction type Bestaande bouw
- Roof type Plat dak
- Floors 2
- Appartment type Bovenwoning
- Appartment level 2
- Apartment floor number 2
- Property type Erfpacht
- Current destination Woonruimte
- Current use Woonruimte
- Special features Gedeeltelijk gestoffeerd
- Construction year 1951
- Energy label E
- Situation Aan bosrand, in woonwijk, vrij uitzicht
- Quality home Uitstekend
- Offered since 21-08-2025
- Acceptance In overleg
- Main garden location Zuidwest
- Main garden area 55 m2
- Main garden type Zonneterras
- Garden plot area 55 m2
- Garden type Zonneterras
- Qualtiy garden Verzorgd
- Shed / storage type Inpandig
- Surface storage space 5 m2
- Insulation type Dubbel glas, hr glas
- Central heating boiler Yes
- Boiler construction year 2015
- Boiler fuel type Gas
- Boiler property Eigendom
- Heating types Cv ketel
- Warm water type Cv ketel
- Garage type Geen garage
- Parking facilities Openbaar parkeren
- VVE periodic contribution Yes
Floor plan
In the neighborhood
Filter results
Schedule a viewing
Fill in the form to schedule a viewing.
"*" indicates required fields



