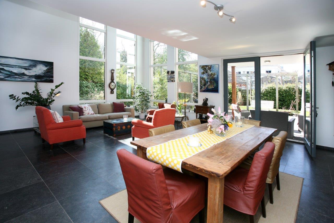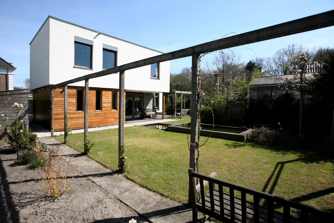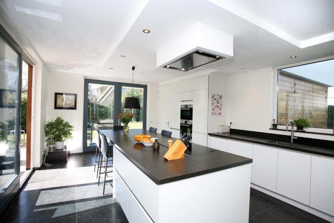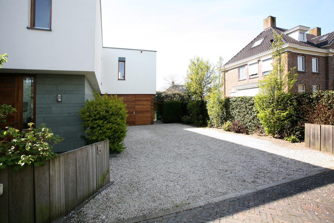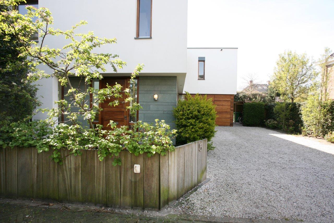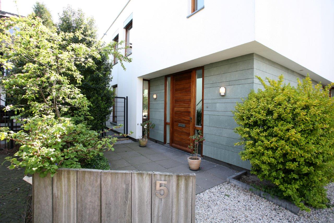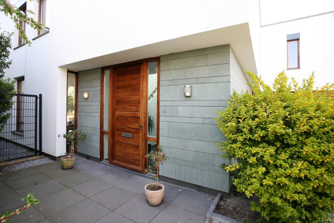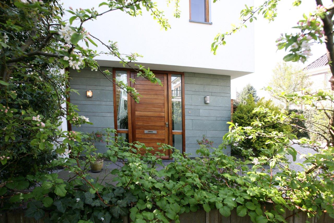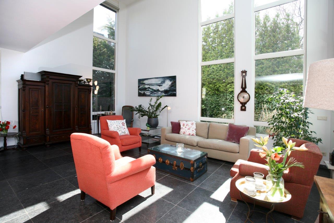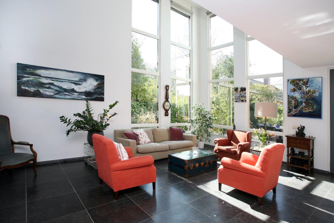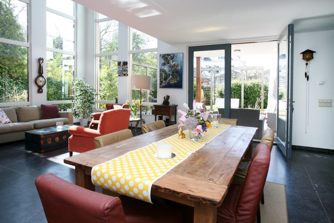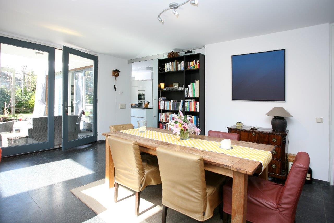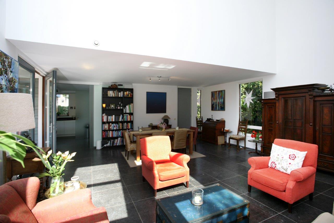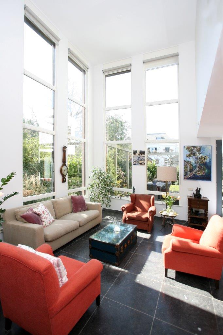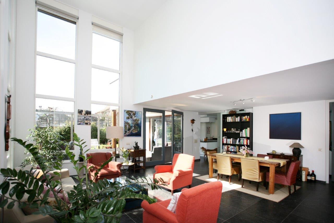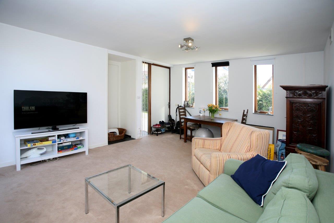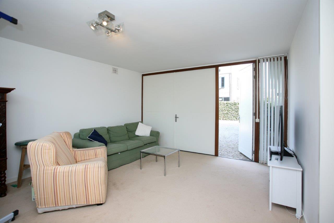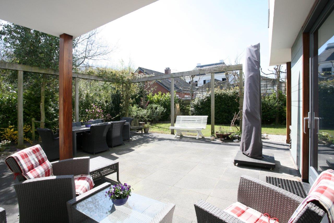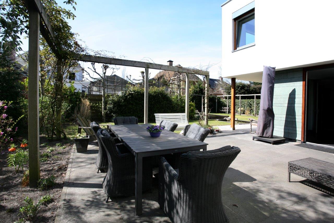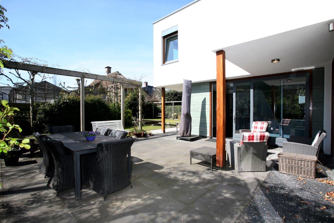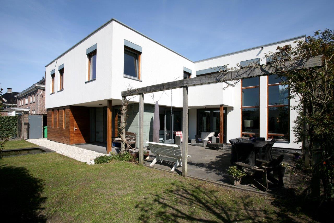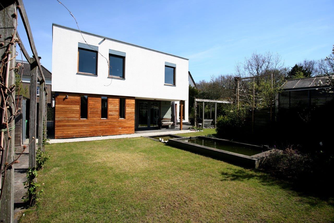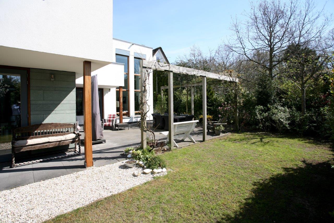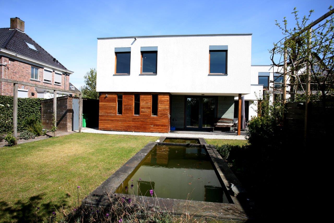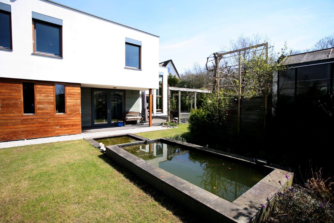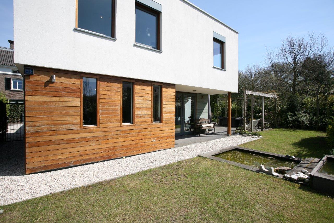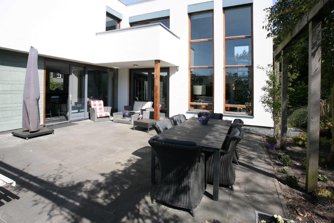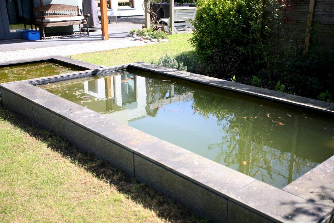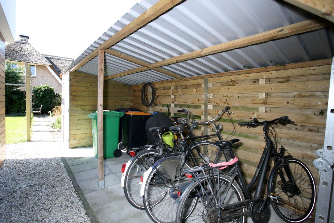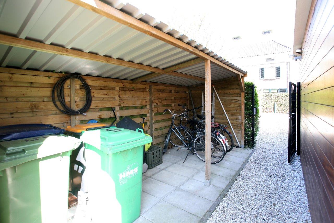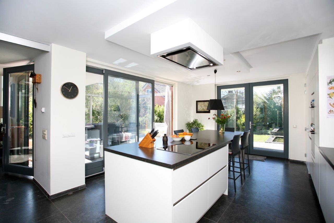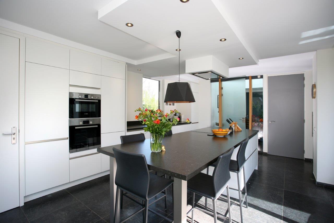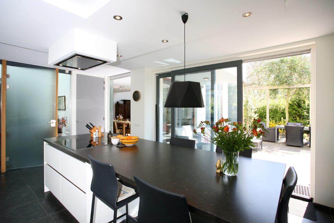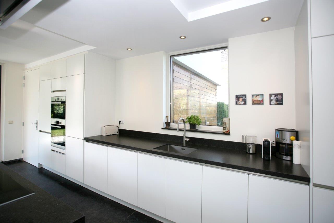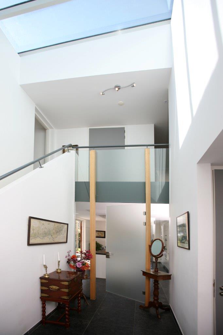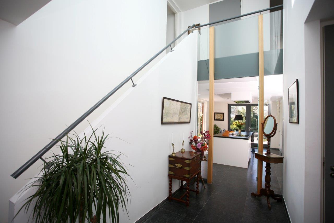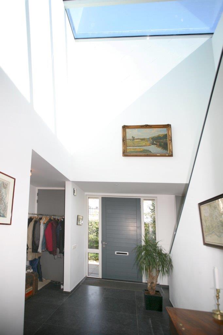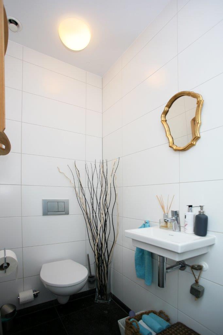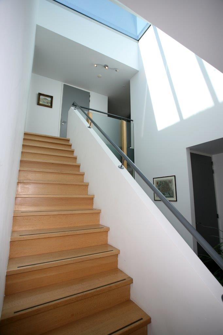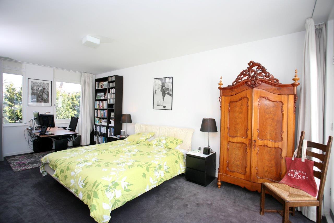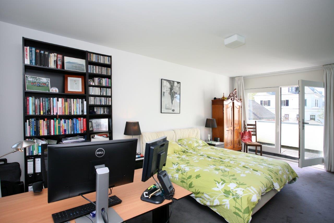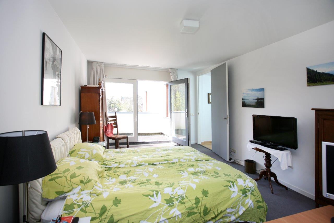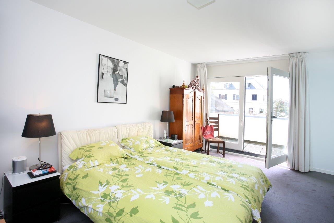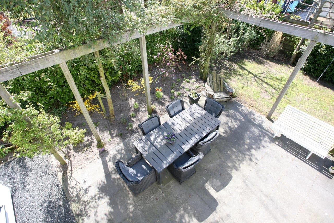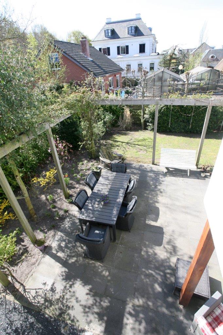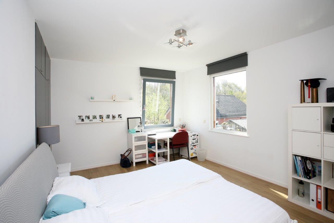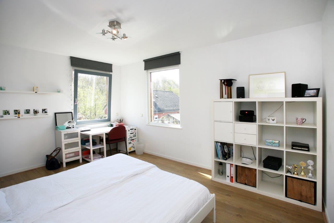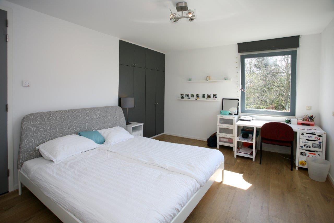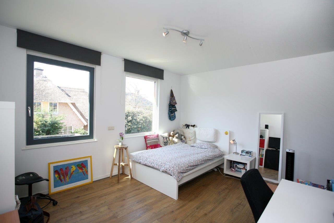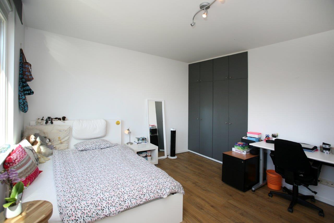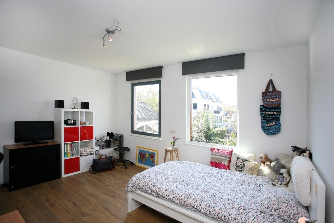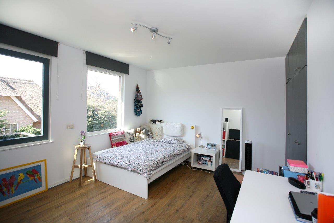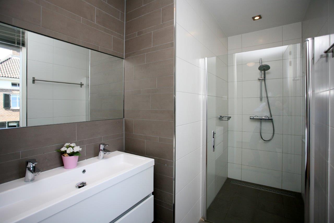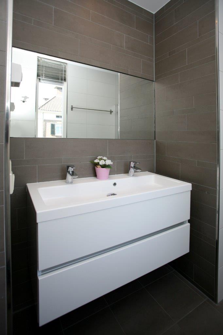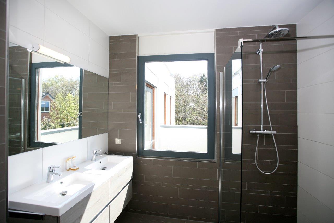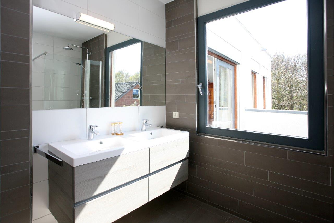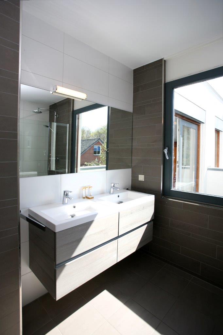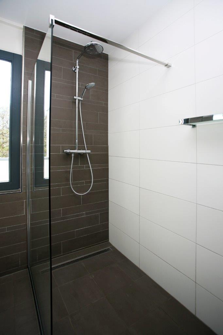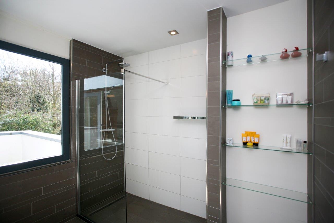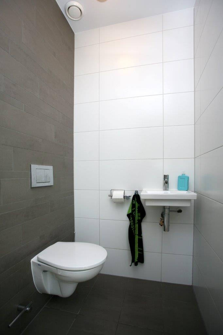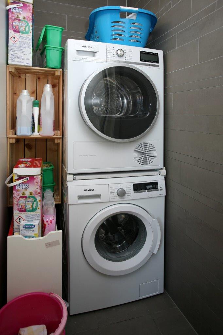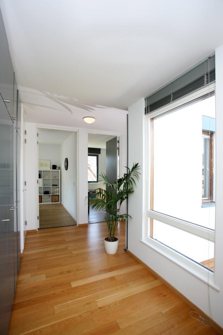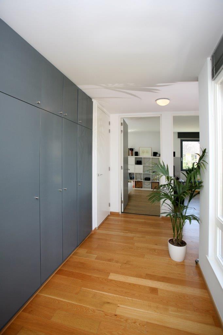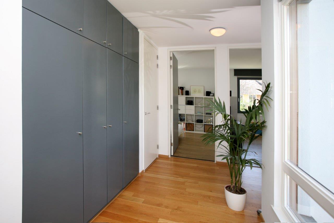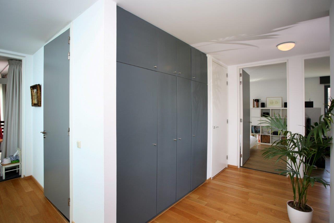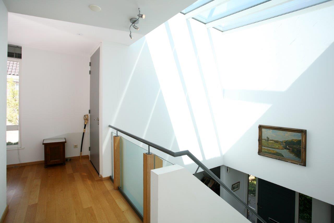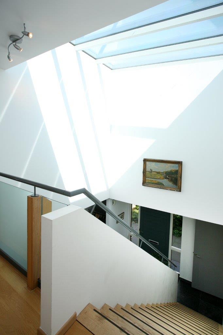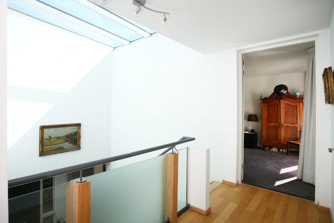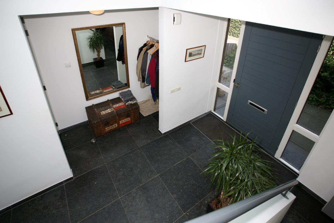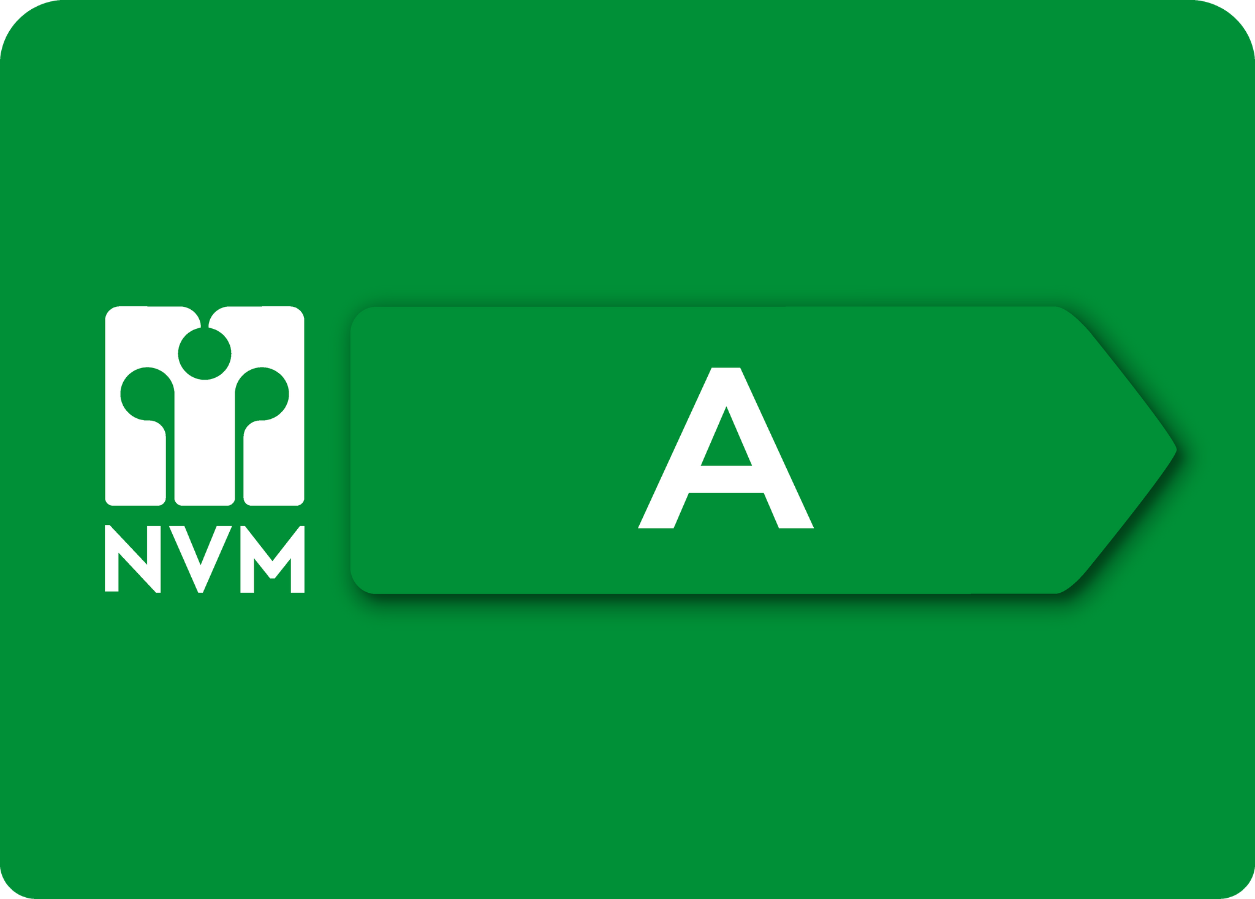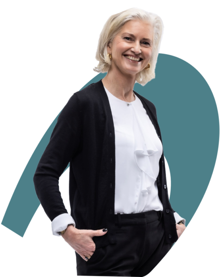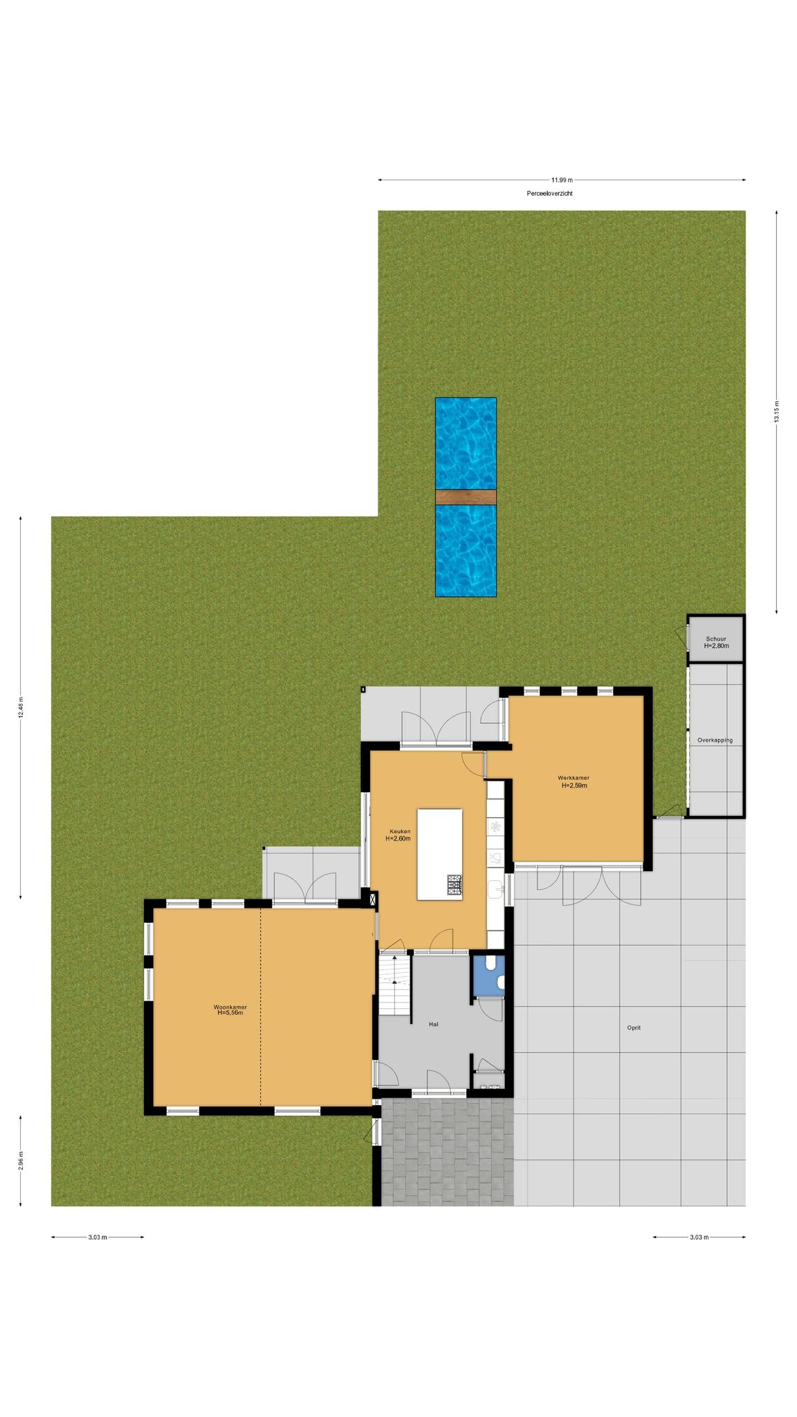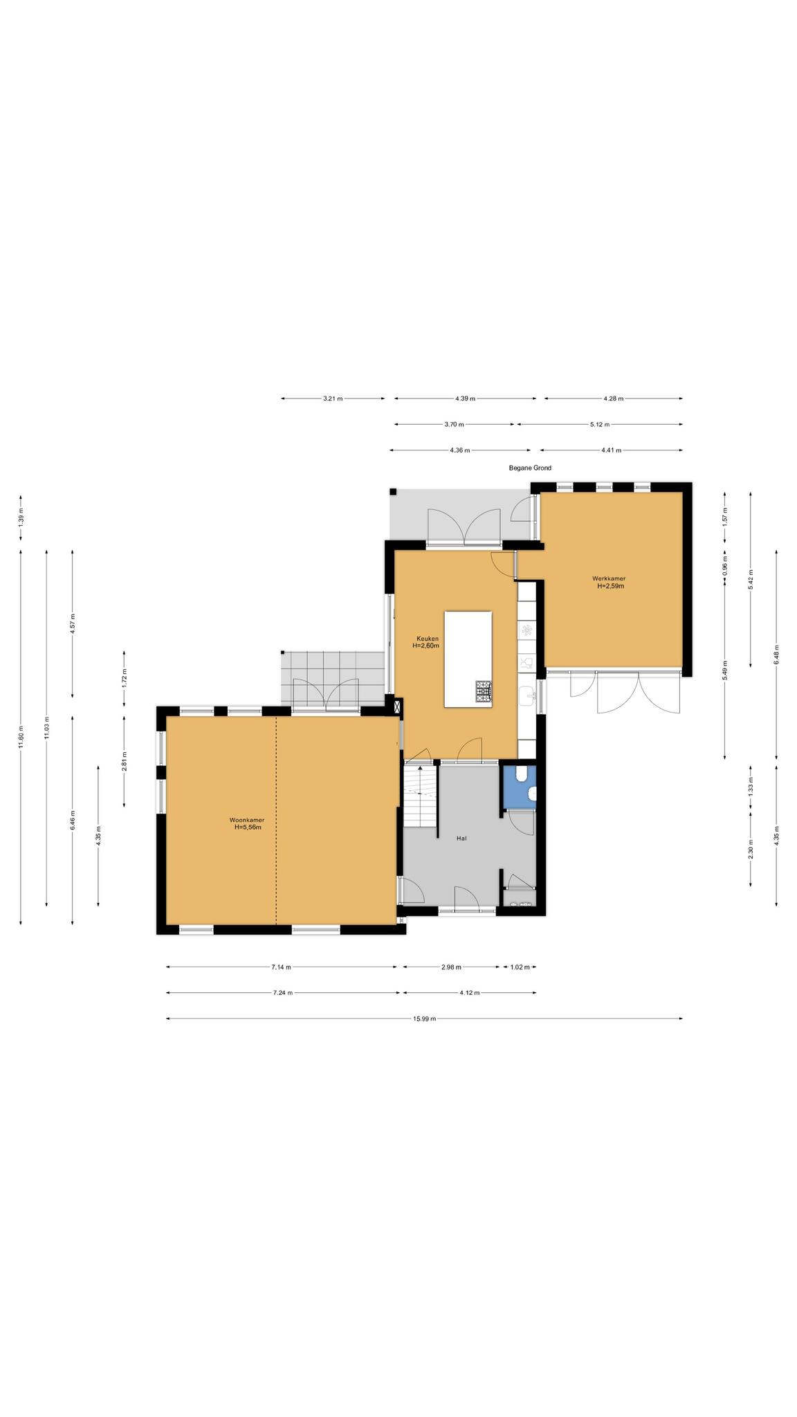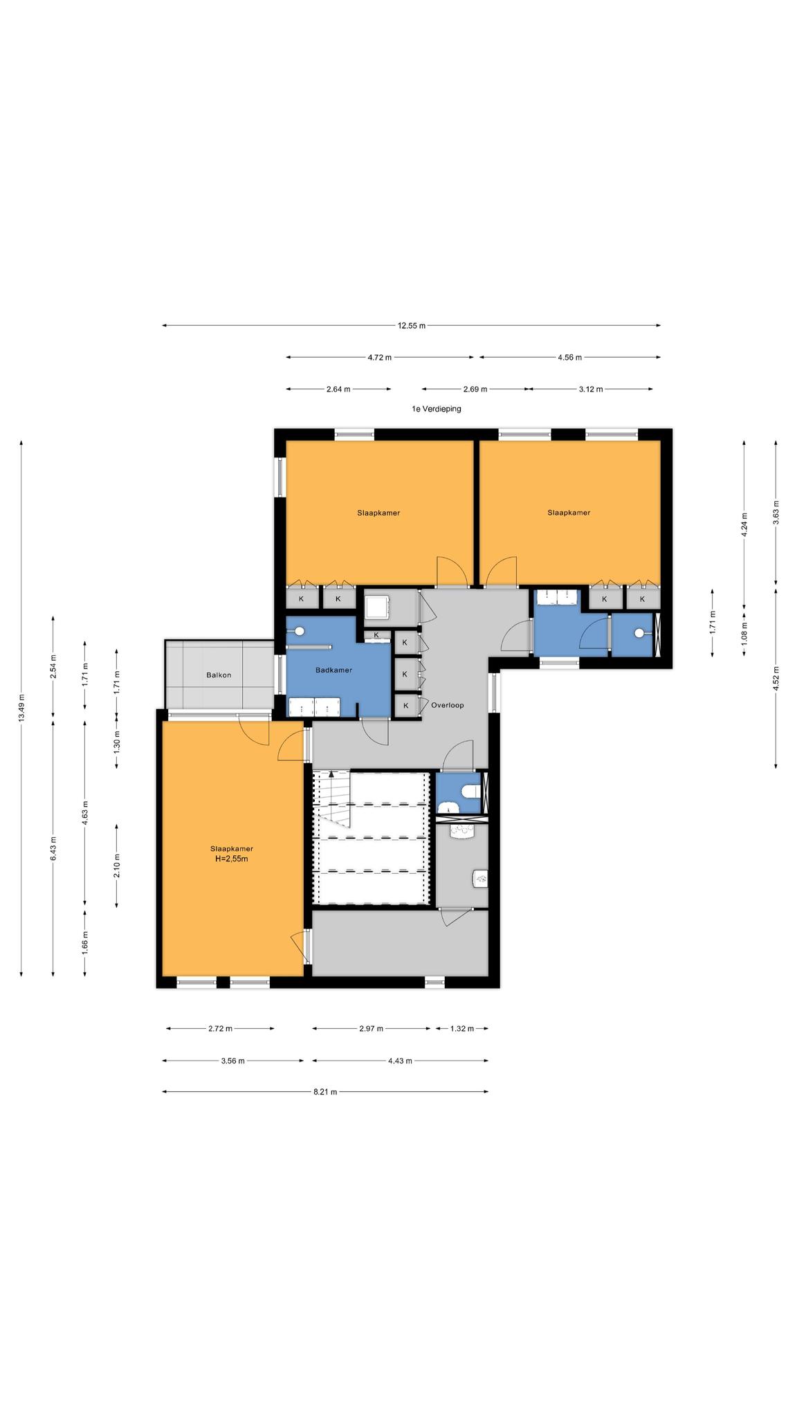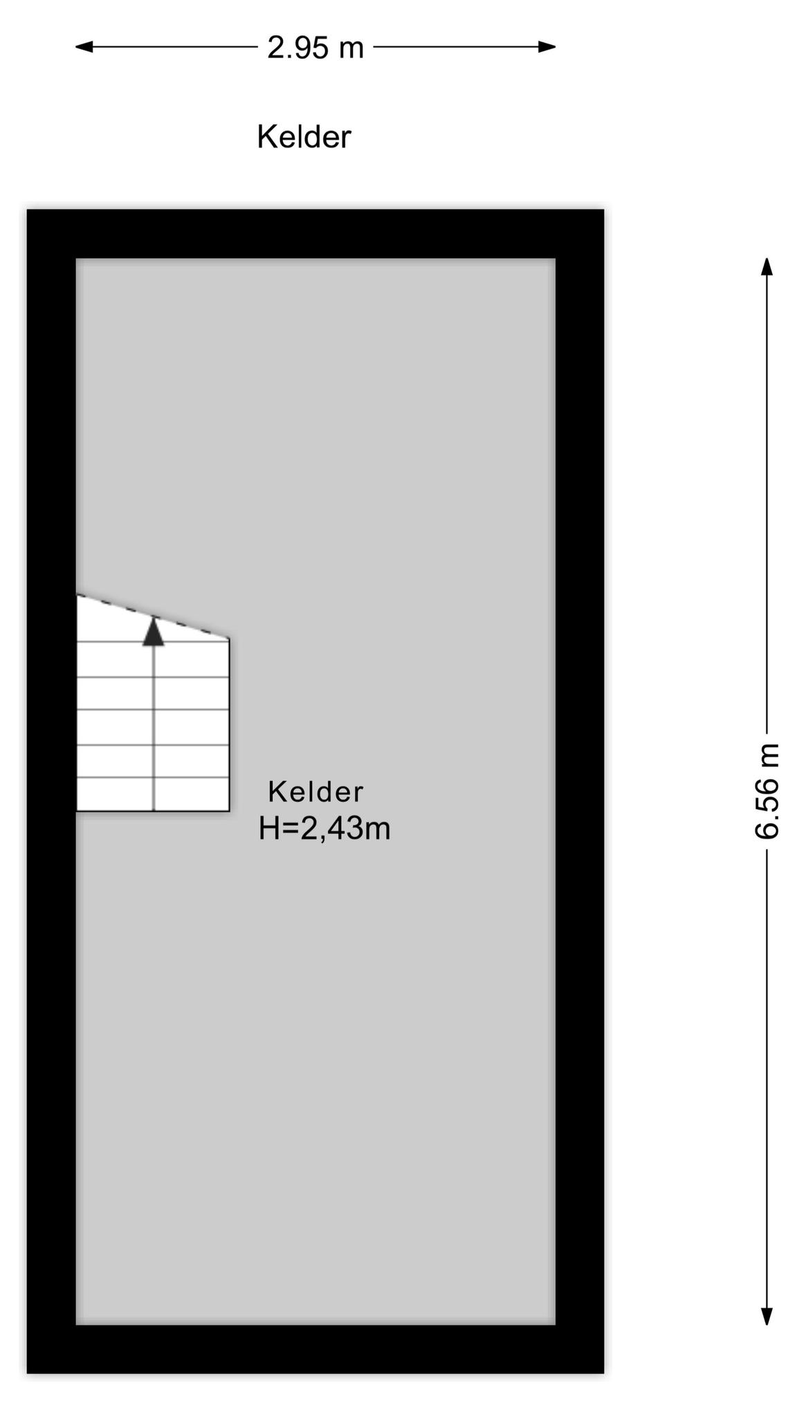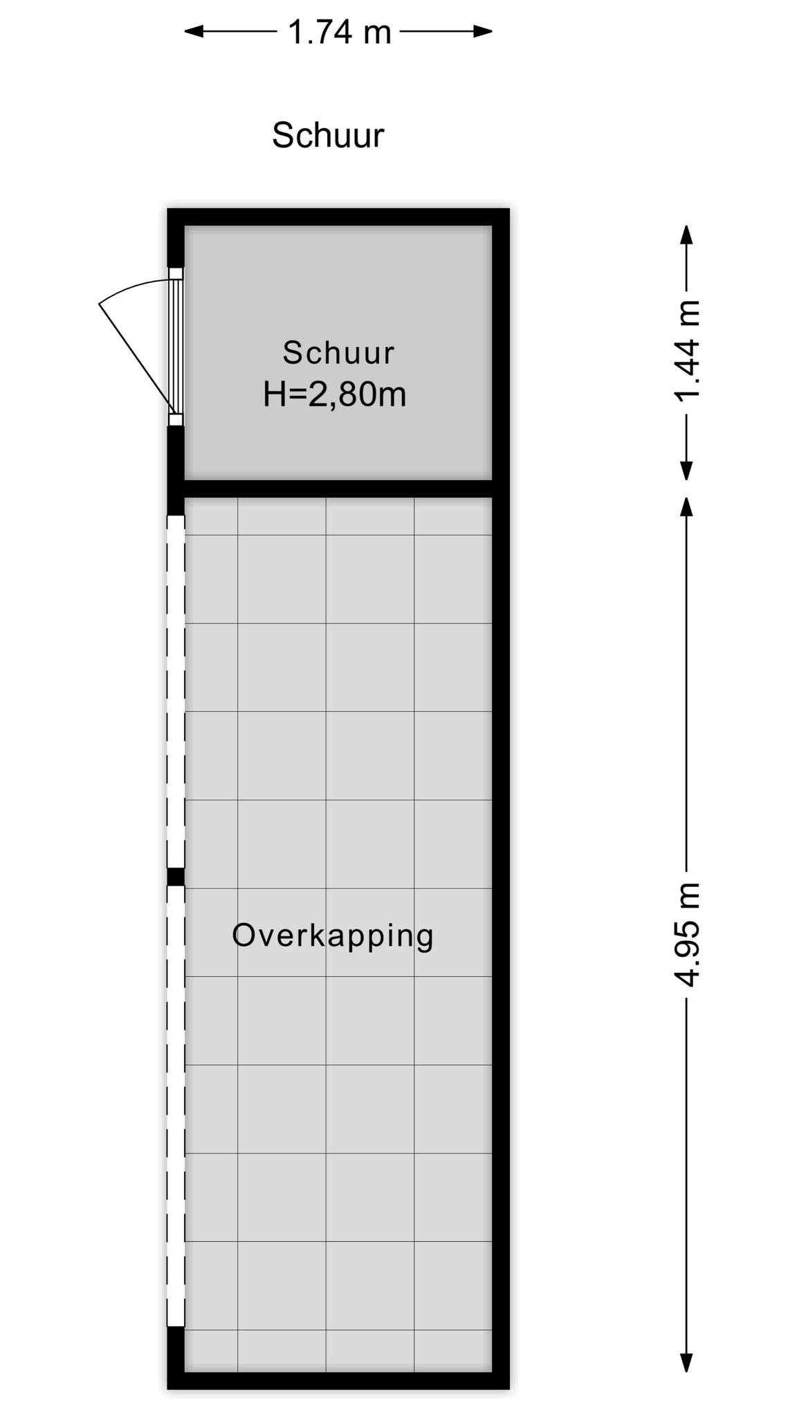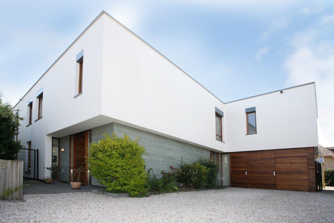

Located in the residential area of ‘vroondaal’, a detached villa from 2008 designed according to modern architecture with sleek and beautiful sight lines. from the living room and the new luxury kitchen there is a beautiful view of the well-landscaped, sunny garden facing south-west. the house is located on a plot of 601 m2 and has a living area of 221 m2. there is the possibility of parking three cars on the private property.
location
fantastic location on a dead end road.
vroondaal is a lovely, quiet residential area with lots of greenery and a diverse range of beautiful homes in varying architecture. there are many amenities in the vicinity of vroondaal, such as a various shops, the madestein, ockenburgh and de uithof parks as well as the seaside resort of kijkduin. the international school and a primary school can be reached in a few minutes by bike.
Located in the residential area of ‘vroondaal’, a detached villa from 2008 designed according to modern architecture with sleek and beautiful sight lines. from the living room and the new luxury kitchen there is a beautiful view of the well-landscaped, sunny garden facing south-west. the house is located on a plot of 601 m2 and has a living area of 221 m2. there is the possibility of parking three cars on the private property.
location
fantastic location on a dead end road.
vroondaal is a lovely, quiet residential area with lots of greenery and a diverse range of beautiful homes in varying architecture. there are many amenities in the vicinity of vroondaal, such as a various shops, the madestein, ockenburgh and de uithof parks as well as the seaside resort of kijkduin. the international school and a primary school can be reached in a few minutes by bike.
what you definitely want to know about graaf gerolfpad 5:
- living area 221 m² in accordance with the branch measurement standard
- plot 601 m2
- energy label a
- on-site parking for several cars
- 24 solar panels
- heat pump water heater, brand stiebel eltron lwa 252, year 2007
- central-heating boiler, brand remeha avanta, year 2018
- wooden window frames with high-efficiency hr++ glazing
- sun-blocking foil on the windows around the kitchen and the large skylight in the hall
- underfloor heating throughout the house, separately adjustable
- exterior facade is insulated
- electricity: 12 groups and 3 earth leakage circuit breakers;
- electrically operated exterior awning on the west and south facades
- building inspection report available
- located on leasehold land, perpetual ground lease
- 2 bathrooms
- construction year 2008
- also see our film about the area
- terms and conditions of sale apply
- the sales contract will be drawn up in accordance with the nvm model
layout
you enter this exceptional house in a spacious reception hall with a mezzanine with lots of natural light and a beautiful continuous belgian bluestone floor to the living room and kitchen.
part of the large living room has a high ceiling of 5.50 metres!
beautiful luxury kitchen with a cooking island with induction hob and connected stone dining table top with five bar stools. the built-in appliances consist of a microwave oven, an oven, a fridge/freezer and a dishwasher. the hot water comes from the quooker!
the extra-large study/playroom/tv room on the ground floor is really fantastic.
spacious, tiled toilet with hand basin.
large cellar with good headroom of 2.43 m.
1st floor
bright landing with oak floor and built-in cupboards.
large bedroom with balcony. that the dressing room is accessible from this bedroom is ideal. the adjacent room is equipped with the central-heating boiler, a heat pump water heater, two inverters for the solar panels and the unit for the underfloor heating. two large bedrooms are located at the rear. both rooms have built-in wardrobes.
luxury large bathroom from 2017 with very spacious walk-in shower, a hand basin unit with two hand basins. the 2nd luxury bathroom is also fitted with a walk-in shower and a wide hand basin. from the landing you have access to a spacious tiled toilet with hand basin and a storage room with connections for the washing machine and dryer.
beautiful sunny south-west facing garden with two ponds, a large patio, lawn and plant borders. the large back garden is well enclosed with two entry gates. the covered bicycle storage with shed is ideal.
there is a large area suitable for parking several cars in front of the house.
interested in this property? please contact your nvm estate agent. your nvm estate agent acts in your interest and saves you time, money and worries.
addresses of fellow nvm purchasing agents in haaglanden can be found on funda.
cadastral description
municipality of loosduinen, section k, number 1851
transfer in consultation
Share this house
Images & video
Features
- Status Verkocht
- Asking price € 1.250.000, - k.k.
- Type of house Woonhuis
- Livings space 221 m2
- Total number of rooms 5
- Number of bedrooms 3
- Number of bathrooms 2
- Bathroom facilities Dubbele wastafel, inloopdouche, dubbele wastafel, inloopdouche
- Volume 963 m3
- Surface area of building-related outdoor space 17 m2
- Plot area 601 m2
- Plot 1.851 m2
- Construction type Bestaande bouw
- Roof type Plat dak
- Floors 3
- Property type Eigendom belast met erfpacht
- Current destination Woonruimte
- Current use Woonruimte
- Special features Gedeeltelijk gestoffeerd
- Construction year 2008
- Energy label A
- Situation Aan rustige weg, in woonwijk, beschutte ligging, in bosrijke omgeving
- Quality home Uitstekend
- Offered since 22-02-2024
- Acceptance In overleg
- Main garden type Tuin rondom
- Garden plot area 400 m2
- Garden type Tuin rondom
- Qualtiy garden Fraai aangelegd
- Shed / storage type Vrijstaand hout
- Surface storage space 3 m2
- Insulation type Muurisolatie, hr glas
- Central heating boiler Yes
- Boiler construction year 2018
- Boiler fuel type Gas
- Boiler property Eigendom
- Heating types Cv ketel
- Warm water type Cv ketel
- Facilities Mechanische ventilatie, zonnepanelen
- Garage type Geen garage
- Parking facilities Op eigen terrein
Floor plan
In the neighborhood
Filter results
Schedule a viewing
Fill in the form to schedule a viewing.
"*" indicates required fields



