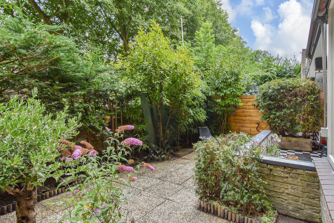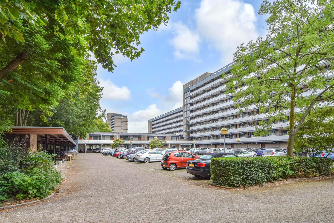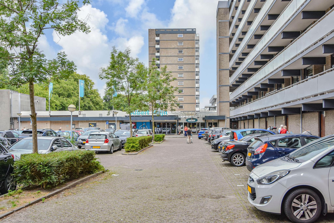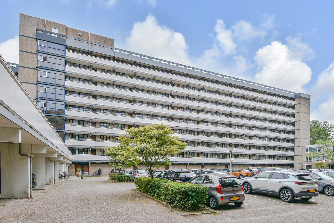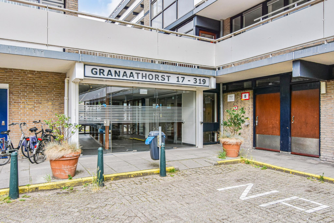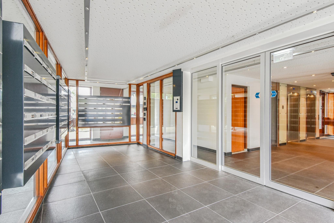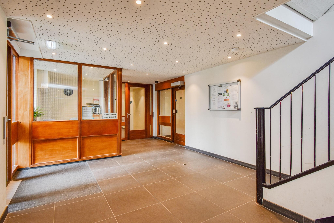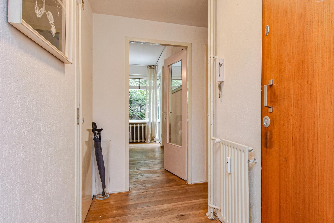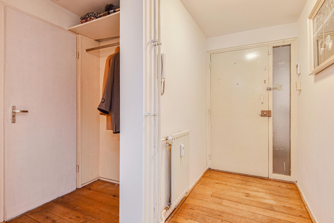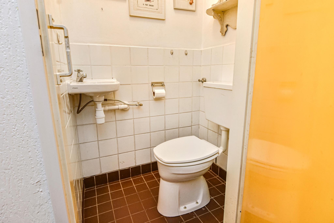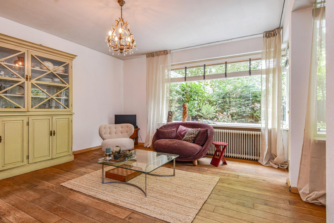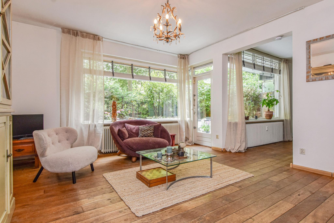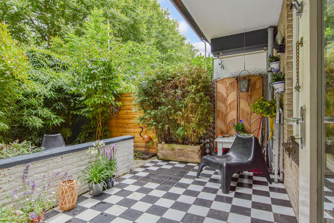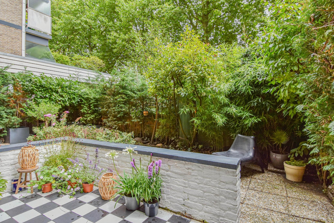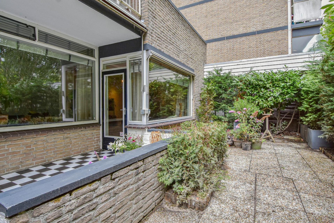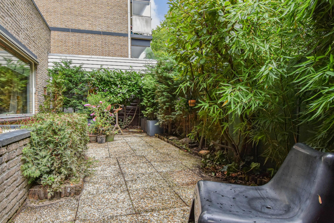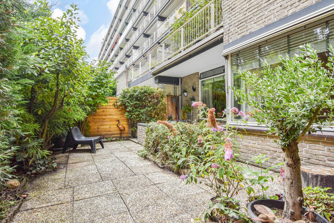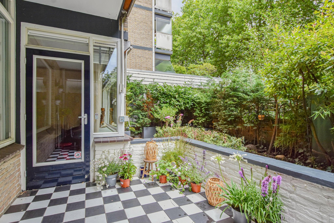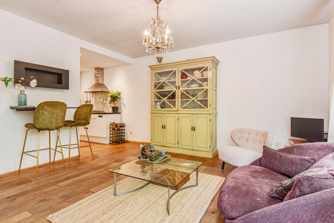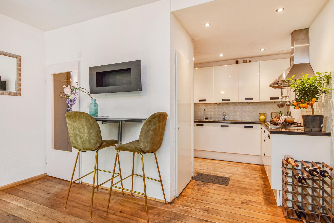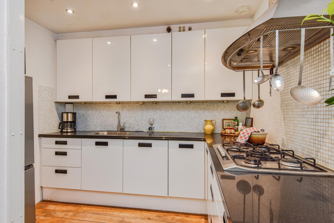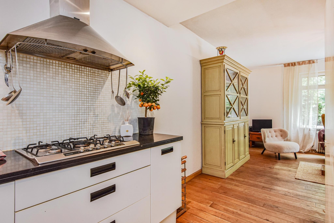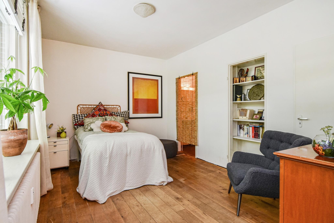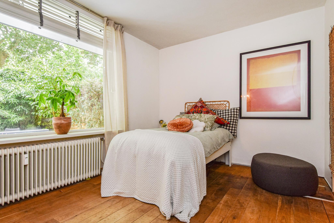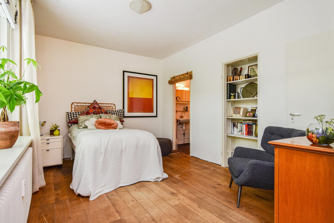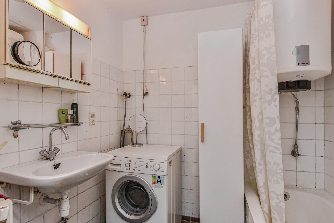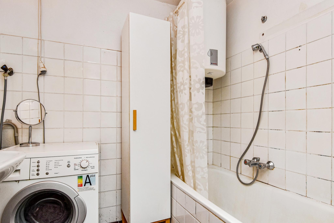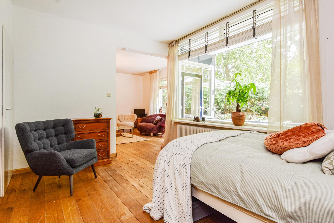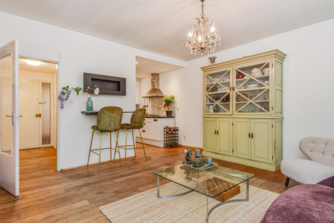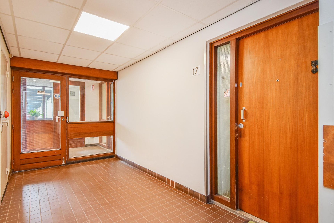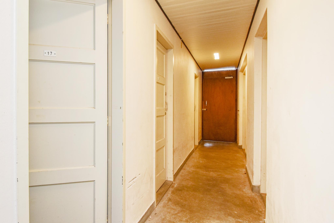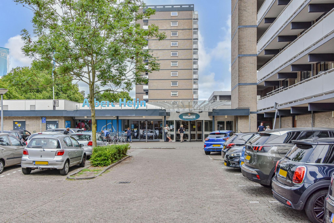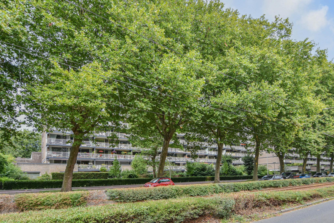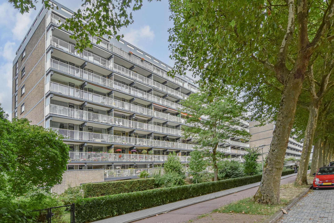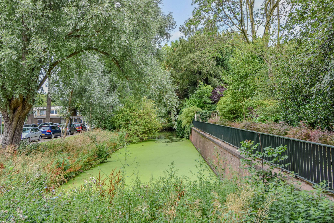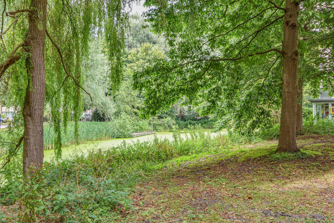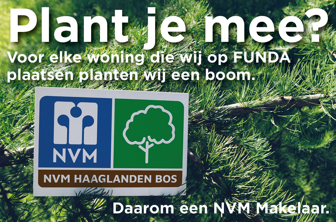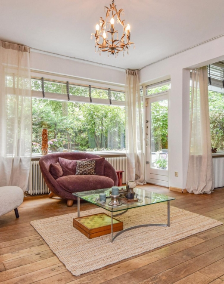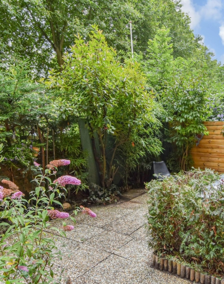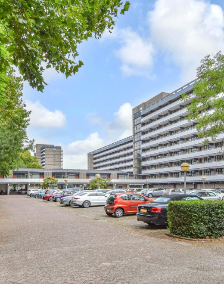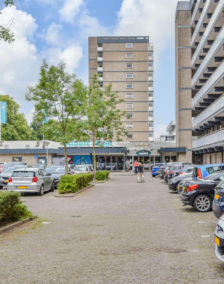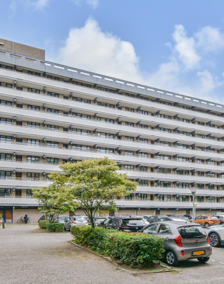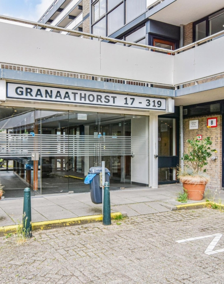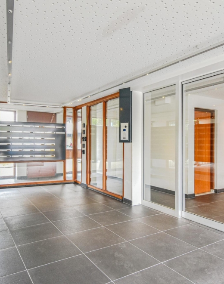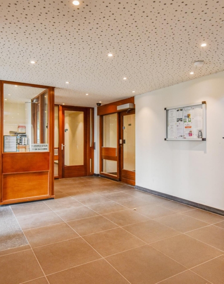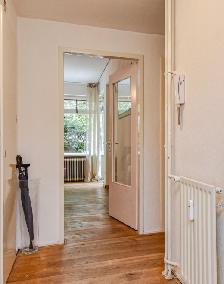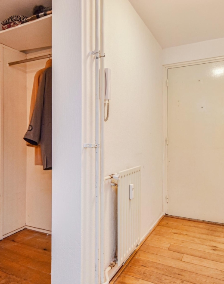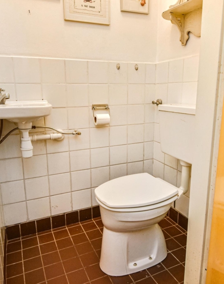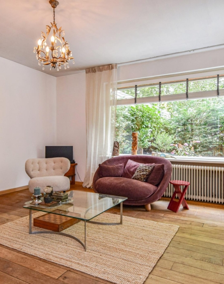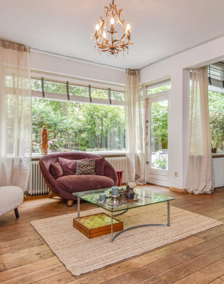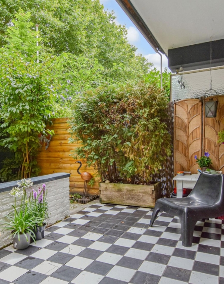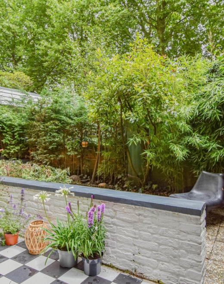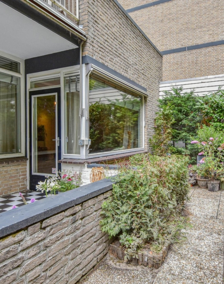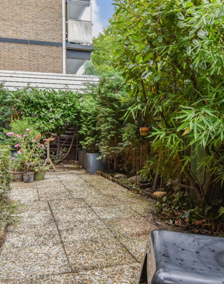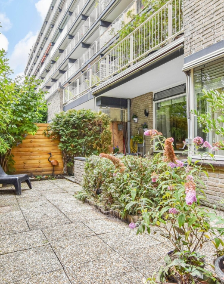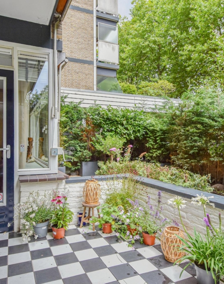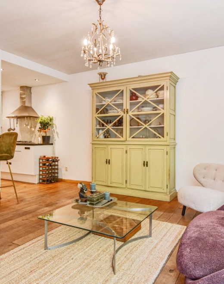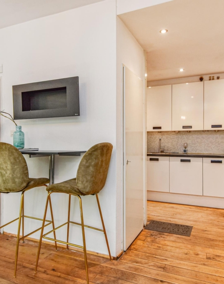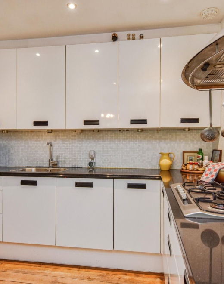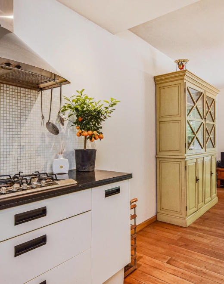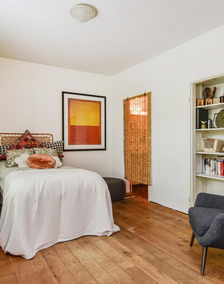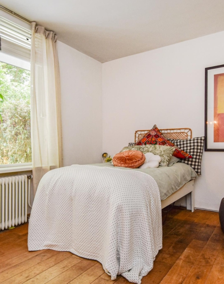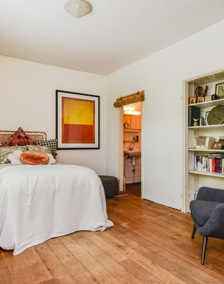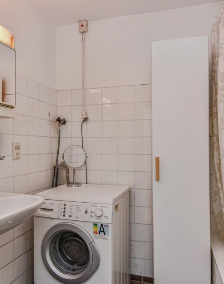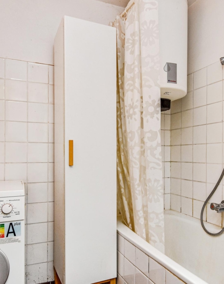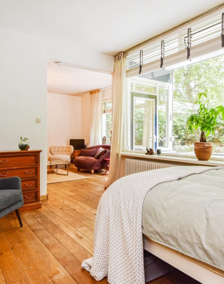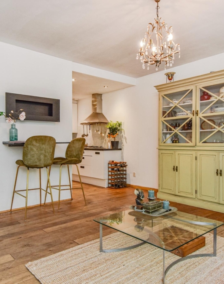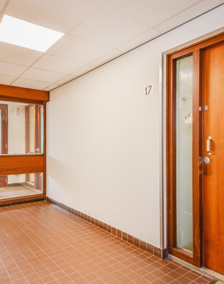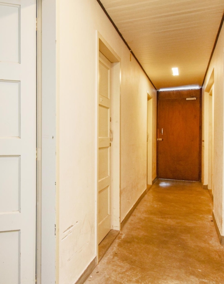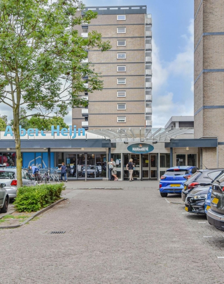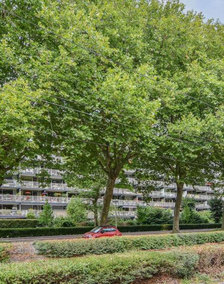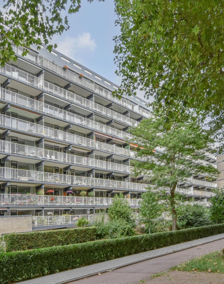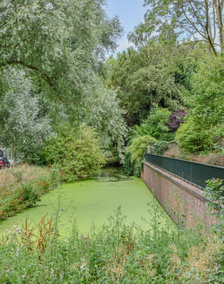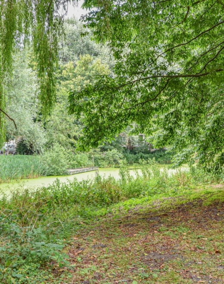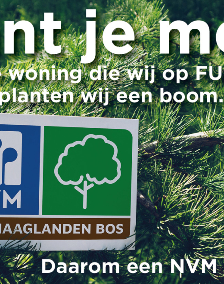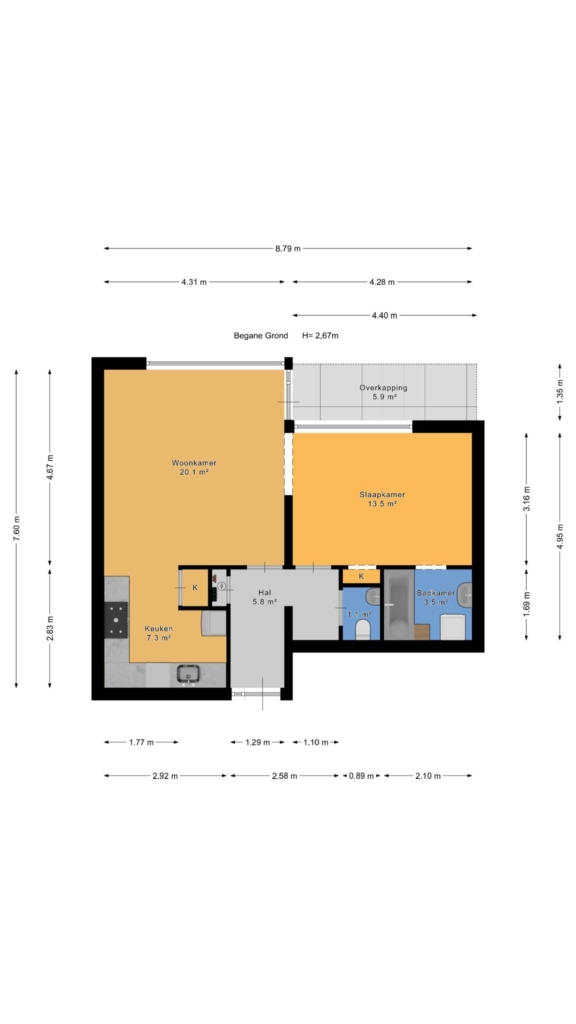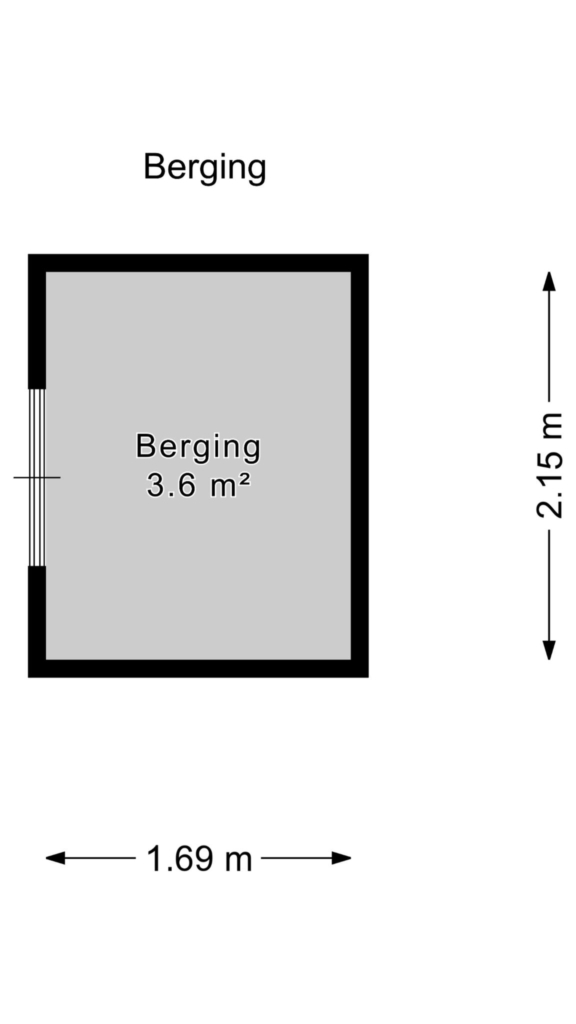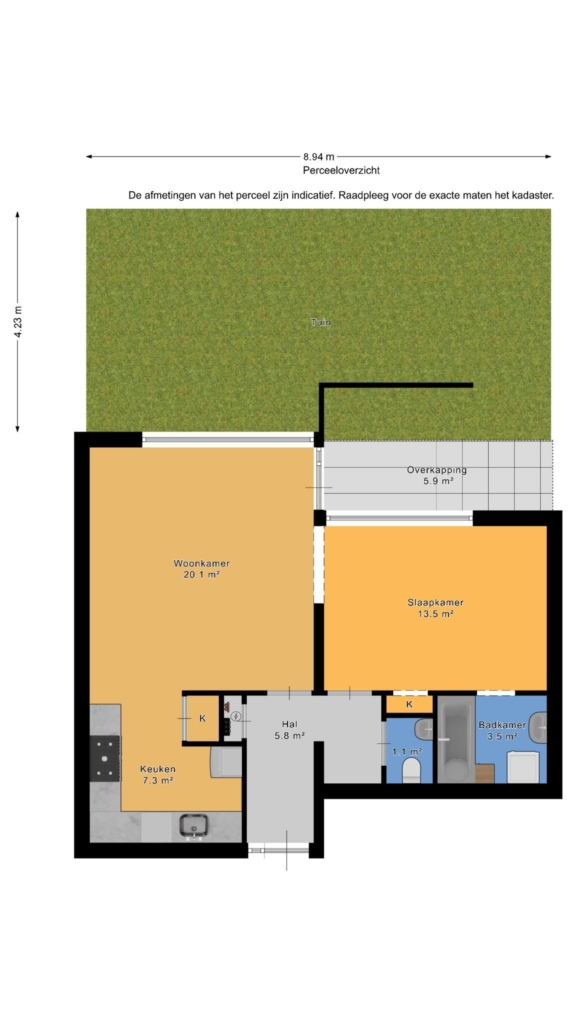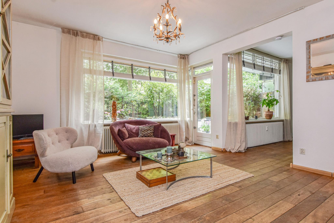

A charming 1-bedroom ground-floor apartment that instantly feels like home!
enjoy your sunny southeast-facing garden that spans the full width of the apartment. surrounded by greenery and tranquillity, this is the perfect spot to enjoy outdoor living in complete privacy. parking is carefree right in front of the building, and your bicycle is safely stored in your private storage unit.
looking for a comfortable home with all daily conveniences and excellent public transport connections just around the corner? then this cosy and atmospheric apartment is exactly what you’ve been searching for!
location
right in front of the complex, you’ll find a large supermarket and several local shops for your daily needs, around the corner shopping center mariahoeve and the mall of the netherlands. the city centre of the hague is just a short bike ride away. the nearby haagse bos and the idyllic vlindertuin offer a peaceful setting for…
A charming 1-bedroom ground-floor apartment that instantly feels like home!
enjoy your sunny southeast-facing garden that spans the full width of the apartment. surrounded by greenery and tranquillity, this is the perfect spot to enjoy outdoor living in complete privacy. parking is carefree right in front of the building, and your bicycle is safely stored in your private storage unit.
looking for a comfortable home with all daily conveniences and excellent public transport connections just around the corner? then this cosy and atmospheric apartment is exactly what you’ve been searching for!
location
right in front of the complex, you’ll find a large supermarket and several local shops for your daily needs, around the corner shopping center mariahoeve and the mall of the netherlands. the city centre of the hague is just a short bike ride away. the nearby haagse bos and the idyllic vlindertuin offer a peaceful setting for a relaxing walk or some quiet time in nature.
accessibility is excellent. trams stop practically at your doorstep, and both mariahoeve and den haag central train stations are within easy reach. major roads such as the a4, a44, and a12 are just minutes away—ideal for those who travel by car.
what you'd like to know about granaathorst 17:
- living area: 54.9 m² (measured according to the industry-wide measuring standard derived from nen 2580);
- year of construction: 1975
- electrical system: 4 circuits
- block heating and a rentalboiler for hot water, monthly contribution €11
- wooden window frames with double glazing
- 29/7051th share in the homeowners association (vve), monthly contribution €135.96, plus €106 for heating
- freehold property
- be sure to watch our neighbourhood video
- terms and conditions of sale apply
- the purchase agreement will be based on the nvm model
- due to the year of construction, the standard ageing and materials clauses will be included in the deed of sale
layout:
the complex is accessible via a spacious parking area where you’ll always find a spot. on the other side of the building, there’s another parking lot and an albert heijn supermarket right around the corner for ultimate convenience.
upon entering the secured entrance hall, you’ll pass the friendly caretaker before reaching the first apartment on the ground floor—a favourable location with all comforts at hand and no neighbours below.
the entrance hall offers a built-in cupboard with the meter and a wardrobe area, as well as a neat toilet with hand basin.
the bright living/dining room connects directly to the garden and offers plenty of privacy along with a beautiful green view. thanks to its southeast-facing orientation, you can enjoy the morning and afternoon sun here—an ideal spot for your morning coffee or a peaceful outdoor meal.
the open-plan kitchen is practically designed and includes a gas hob, recirculation hood, dishwasher, freestanding fridge, and additional storage space in a built-in cupboard.
the bedroom is en suite to the living room and also overlooks the lush garden. it features built-in storage and direct access to the bathroom, which is fitted with a sink, shower-bath combination, radiator, and washing machine connection. hot water is supplied by a boiler.
finally, the apartment includes a separate storage unit in the building, perfect for bicycles or extra belongings.
interested in this property?
immediately engage your own nvm purchasing agent. your nvm agent will represent your interests and save you time, money, and worry.
addresses of fellow nvm purchasing agents in the haaglanden region can be found on funda.
cadastral description:
municipality the hague, section as, number 1696 a-152
delivery date: in consultation
Share this house
Images & video
Features
- Status Verkocht
- Asking price € 275.000, - k.k.
- Type of house Appartement
- Livings space 55 m2
- Total number of rooms 2
- Number of bedrooms 1
- Number of bathrooms 1
- Bathroom facilities Ligbad, wastafel, wasmachineaansluiting
- Volume 209 m3
- Surface area of building-related outdoor space 6 m2
- Plot 1.696 m2
- Construction type Bestaande bouw
- Roof type Plat dak
- Floors 1
- Appartment type Benedenwoning
- Appartment level 1
- Apartment floor number 1
- Property type Volle eigendom
- Current destination Woonruimte
- Current use Woonruimte
- Construction year 1975
- Energy label D
- Situation In woonwijk
- Quality home Redelijk
- Offered since 04-08-2025
- Acceptance In overleg
- Main garden location Zuidoost
- Main garden area 36 m2
- Main garden type Achtertuin
- Garden plot area 36 m2
- Garden type Achtertuin
- Qualtiy garden Verzorgd
- Shed / storage type Inpandig
- Surface storage space 4 m2
- Insulation type Dubbel glas
- Heating types Blokverwarming
- Warm water type Centrale voorziening, elektrische boiler huur
- Facilities Lift
- Garage type Geen garage
- Parking facilities Op eigen terrein
- VVE periodic contribution Yes
Floor plan
In the neighborhood
Filter results
Schedule a viewing
Fill in the form to schedule a viewing.
"*" indicates required fields



