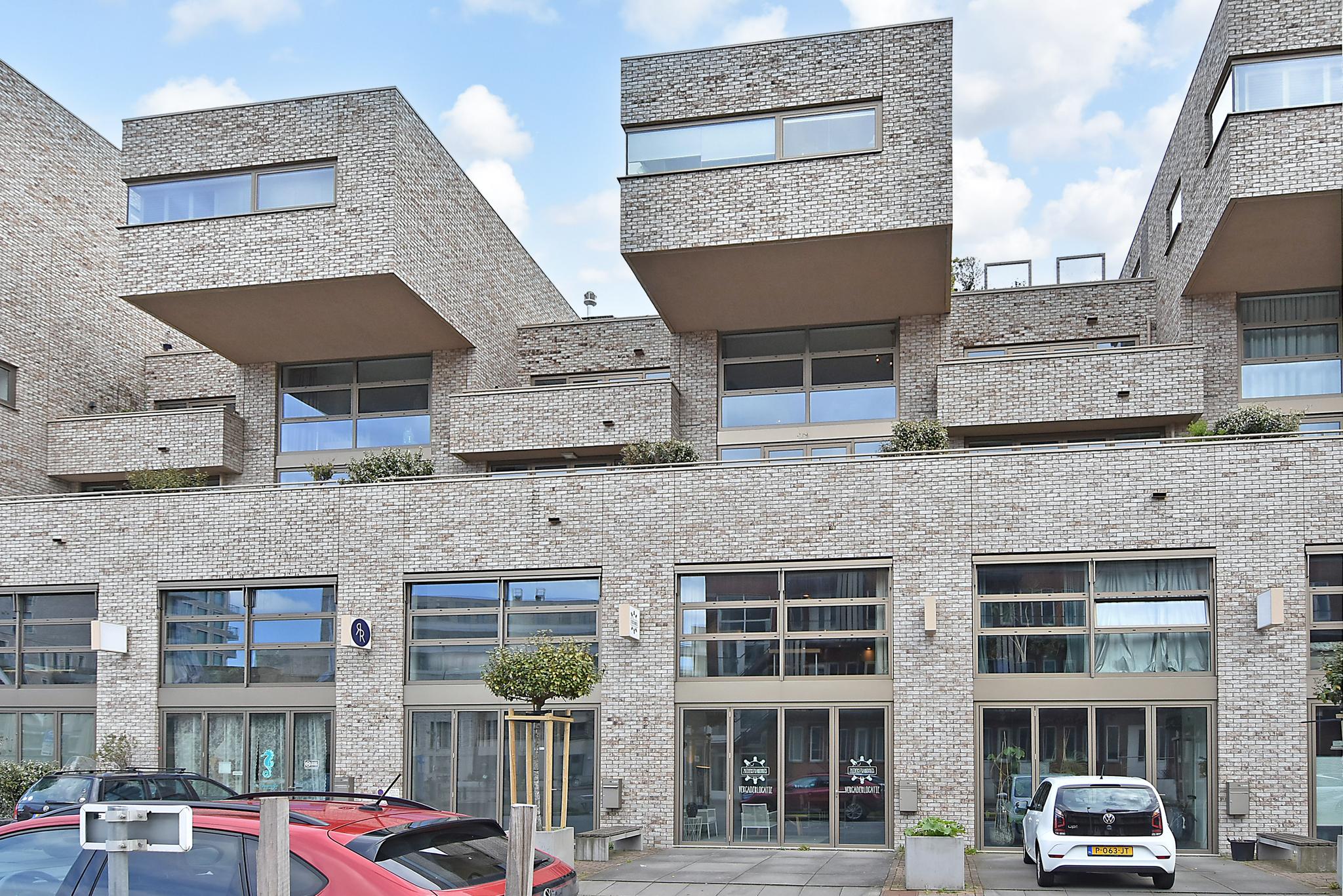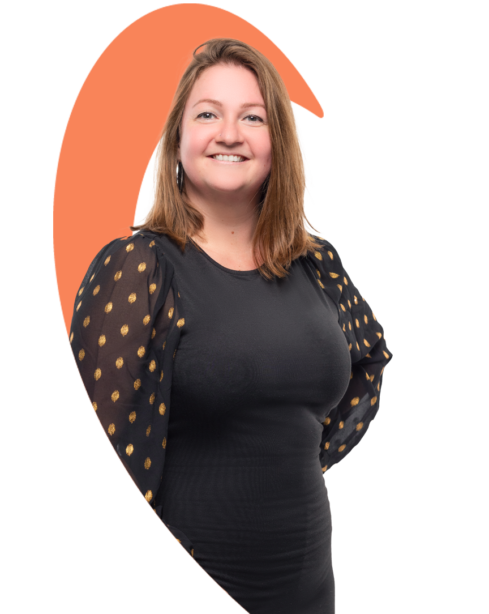

Looking for a unique combination of living and working? then this modern four-floor double apartment from 2016 is exactly what you are looking for!
this luxurious five-room live/work apartment has a living area of 200 m2 in total and is equipped with a luxury open kitchen, two luxury bathrooms, two parking spaces, a private storage room and a fantastic sunny terrace.
the two apartments have been merged into one large independent live/work space by the harbour.
location
this small-scale apartment complex, which includes these fine apartments, is located on the edge of the former norfolk site and the marina. the location is very convenient, you are almost directly on the beach, the public transport facilities are good, and you can be at the lovely shops on frederik hendriklaan within a few minutes by bike.
what you definitely want to know about hellingweg 282/242:
- two…
Looking for a unique combination of living and working? then this modern four-floor double apartment from 2016 is exactly what you are looking for!
this luxurious five-room live/work apartment has a living area of 200 m2 in total and is equipped with a luxury open kitchen, two luxury bathrooms, two parking spaces, a private storage room and a fantastic sunny terrace.
the two apartments have been merged into one large independent live/work space by the harbour.
location
this small-scale apartment complex, which includes these fine apartments, is located on the edge of the former norfolk site and the marina. the location is very convenient, you are almost directly on the beach, the public transport facilities are good, and you can be at the lovely shops on frederik hendriklaan within a few minutes by bike.
what you definitely want to know about hellingweg 282/242:
- two apartment rights that have been joined together very well
- hellingweg 282 is the ground floor and 1st floor that is joined with hellingweg 242
on the 2nd and 3rd floors
- 2 parking spaces
- private storage at hellingweg 242
- total living area of 200 m² in accordance with the branch measurement standard (derived from
the nen 2580 method)
- hellingweg 242 has energy label a
- construction year 2016
- hellingweg 242 has central-heating boiler from 2016
- hellingweg 282 has block (district) heating, advance payment of €65 per month, only gas
for cooking
- underfloor heating throughout, which can be individually regulated in each room
- the entire house is equipped with low-maintenance cast floors
- hellingweg 242 has 4 groups and 2 earth leakage circuit breakers, including a charging option for an electric car
- hellingweg 282 has 7 groups and 2 earth leakage circuit breakers
- 2 gas, electricity and water meters
- the presence of 3 antennas ensures very good internet reception.
- aluminium window frames and double glazing
- owner's association contribution is €290 per month for both apartments and 2 parking spaces jointly
- multi-year maintenance plan present
- ground lease for hellingweg 242: the land value is €27,592 and the current ground lease percentage is 0.9%. the ground lease is €124.17 + €16 management fees per half year in arrears. the next ground lease review will take place on 1-1-2026.
- ground lease for hellingweg 282: the land value is €22,957 and the current ground lease percentage is 0.9%. the ground lease is €103.31 + €16 management fees per half year in arrears. the next ground lease review will take place on 1-1-2026.
- leasehold for the parking space: the land value is €2649 and the current ground lease is €11.92 per half year, management fee is €15.50 per half year.
- total leasehold costs are €573.80 on an annual basis.
- the right is issued perpetually by means of a notarial deed. the ab 1986 rev. 1993 version 2008 applies.
- also see our film about the area
- terms and conditions of sale apply
- the sales contract will be drawn up in accordance with the nvm model
layout
hellingweg 282
there is a private parking space directly at the front. you then enter the spacious bright open room that is suitable for many purposes. there are built-in cupboards on both sides. wall-mounted, tiled toilet with hand basin.
1st floor
beautiful bright living/dining room with the location of the charming open luxury kitchen. the beautiful kitchen unit consists of a composite worktop with a five-burner gas stove, a dishwasher, a combination oven/microwave and a fridge/freezer. electric awning is present, as is a tv connection.
the interior staircase takes you to the 2nd floor. you can also access the 2nd floor via the main entrance of the building and the lift that takes you to the private entrance.
hellingweg 242
2nd floor
beautiful bright living room with a fantastic south-facing terrace at the front. beautiful custom-made wall units. wall-mounted toilet with hand basin. there is a bright bedroom at the rear. from this bedroom you have direct access to a utility room with connections for the washing machine and dryer, the central-heating boiler and the unit for the heat recovery system.
luxury bathroom with walk-in shower, a double hand basin unit and a towel radiator.
the beautiful spiral staircase takes you to the top floor.
3rd floor
large bedroom. luxury 2nd bathroom with a walk-in shower, hand basin unit, wall-mounted toilet and a towel radiator. the walk-in closet at the rear is ideal.
the 2nd parking space (number 15) is located next to the building.
private storage in the building on the ground floor
interested in this property? please contact your nvm estate agent. your nvm estate agent acts in your interest and saves you time, money and worries.
addresses of fellow nvm purchasing agents in haaglanden can be found on funda.
transfer: in consultation
Share this house
Images & video
Features
- Status Beschikbaar
- Asking price € 900.000, - k.k.
- Type of house Appartement
- Livings space 200 m2
- Total number of rooms 5
- Number of bedrooms 2
- Number of bathrooms 2
- Bathroom facilities Douche, wastafelmeubel, toilet, douche, wastafel
- Volume 686 m3
- Surface area of building-related outdoor space 14 m2
- Plot 11.379 m2
- Construction type Bestaande bouw
- Roof type Plat dak
- Floors 4
- Appartment type Beneden plus bovenwoning
- Appartment level 1
- Apartment floor number 4
- Property type Eigendom belast met erfpacht
- Current destination Woonruimte
- Current use Woonruimte
- Special features Gedeeltelijk gestoffeerd
- Construction year 2016
- Energy label A
- Situation Vrij uitzicht, aan vaarwater
- Quality home Uitstekend
- Offered since 02-05-2024
- Acceptance In overleg
- Main garden location Zuidwest
- Main garden area 13 m2
- Main garden type Zonneterras
- Garden type Zonneterras
- Qualtiy garden Verzorgd
- Shed / storage type Inpandig
- Surface storage space 21 m2
- Insulation type Hr glas
- Boiler construction year 2016
- Boiler fuel type Gas
- Boiler property Eigendom
- Heating types Cv ketel, blokverwarming
- Warm water type Cv ketel, centrale voorziening
- Facilities Mechanische ventilatie, lift
- Garage type Geen garage
- Parking facilities Op eigen terrein
- VVE periodic contribution Yes
Floor plan
In the neighborhood
Filter results
Schedule a viewing
Fill in the form to schedule a viewing.
"*" indicates required fields




























































