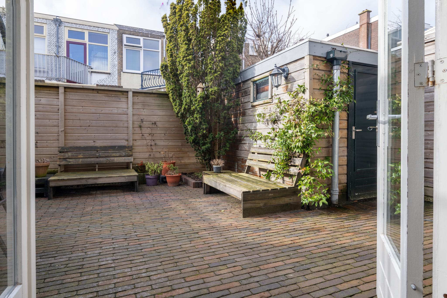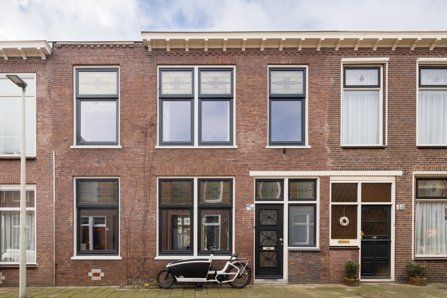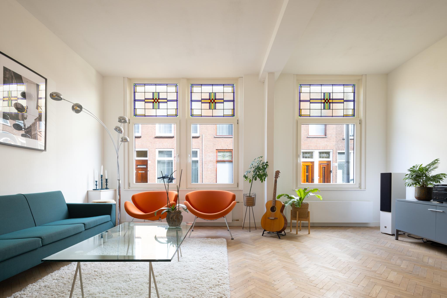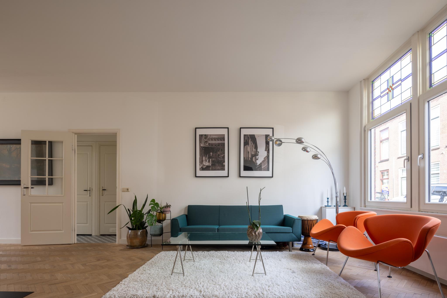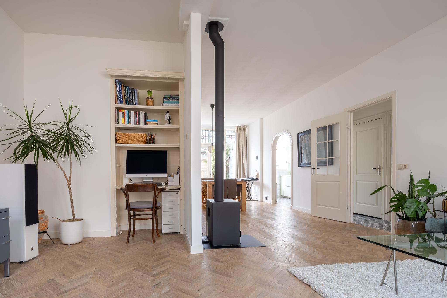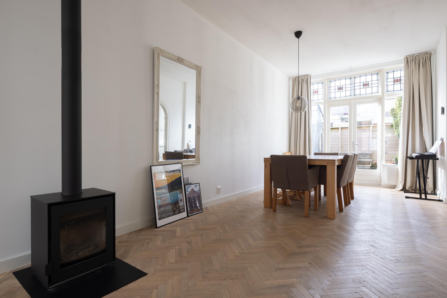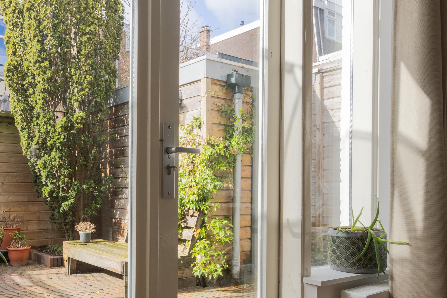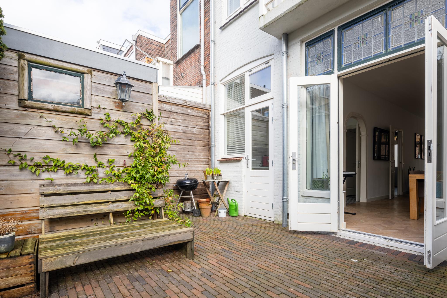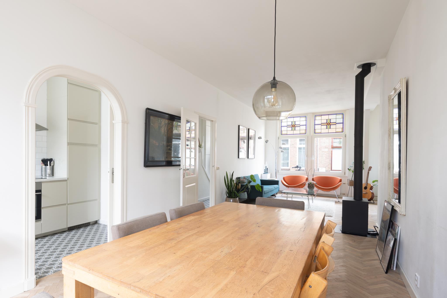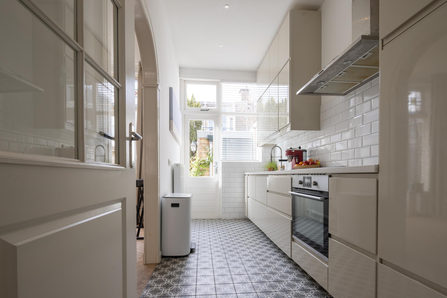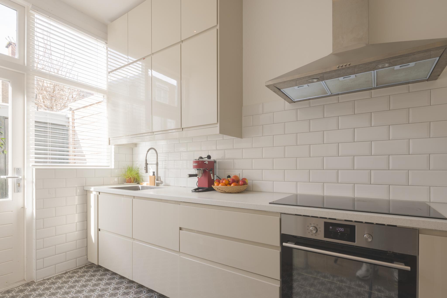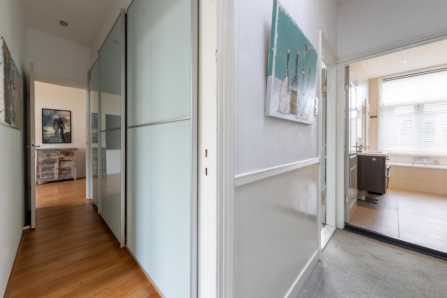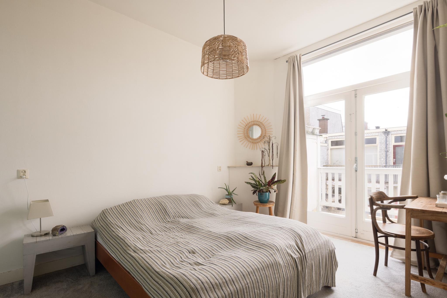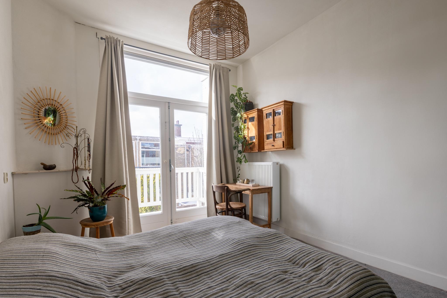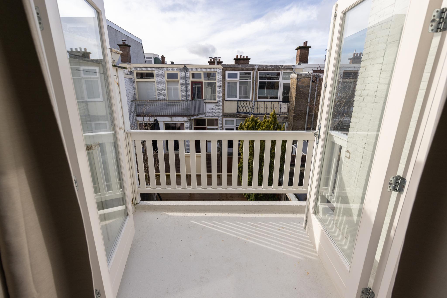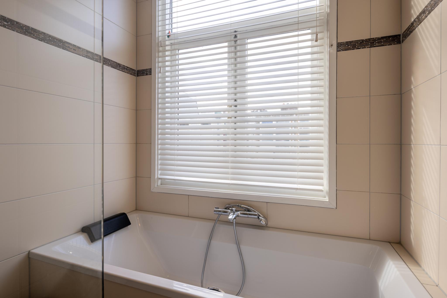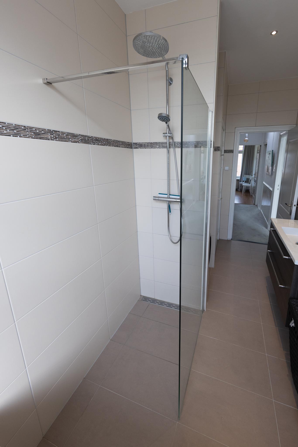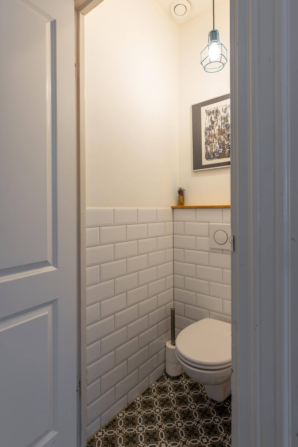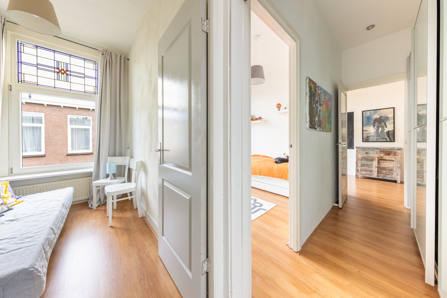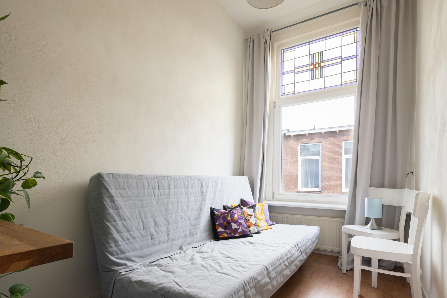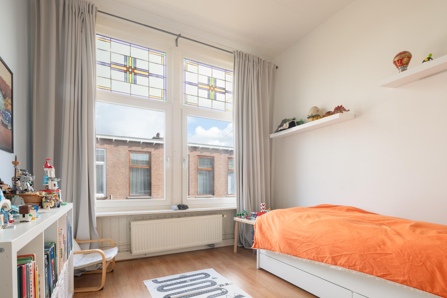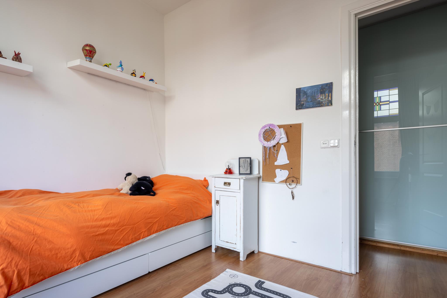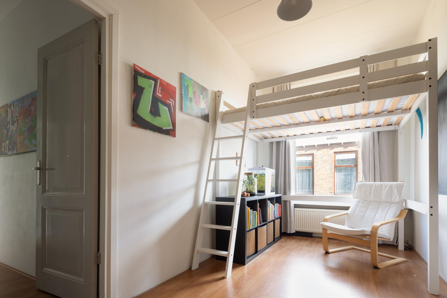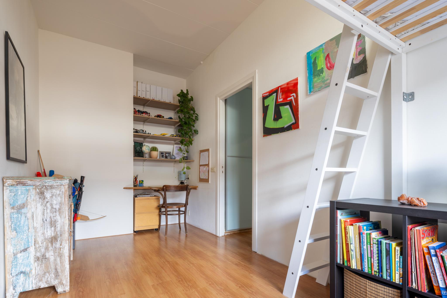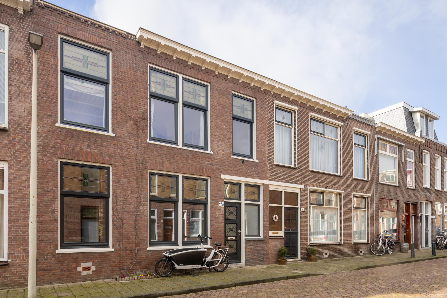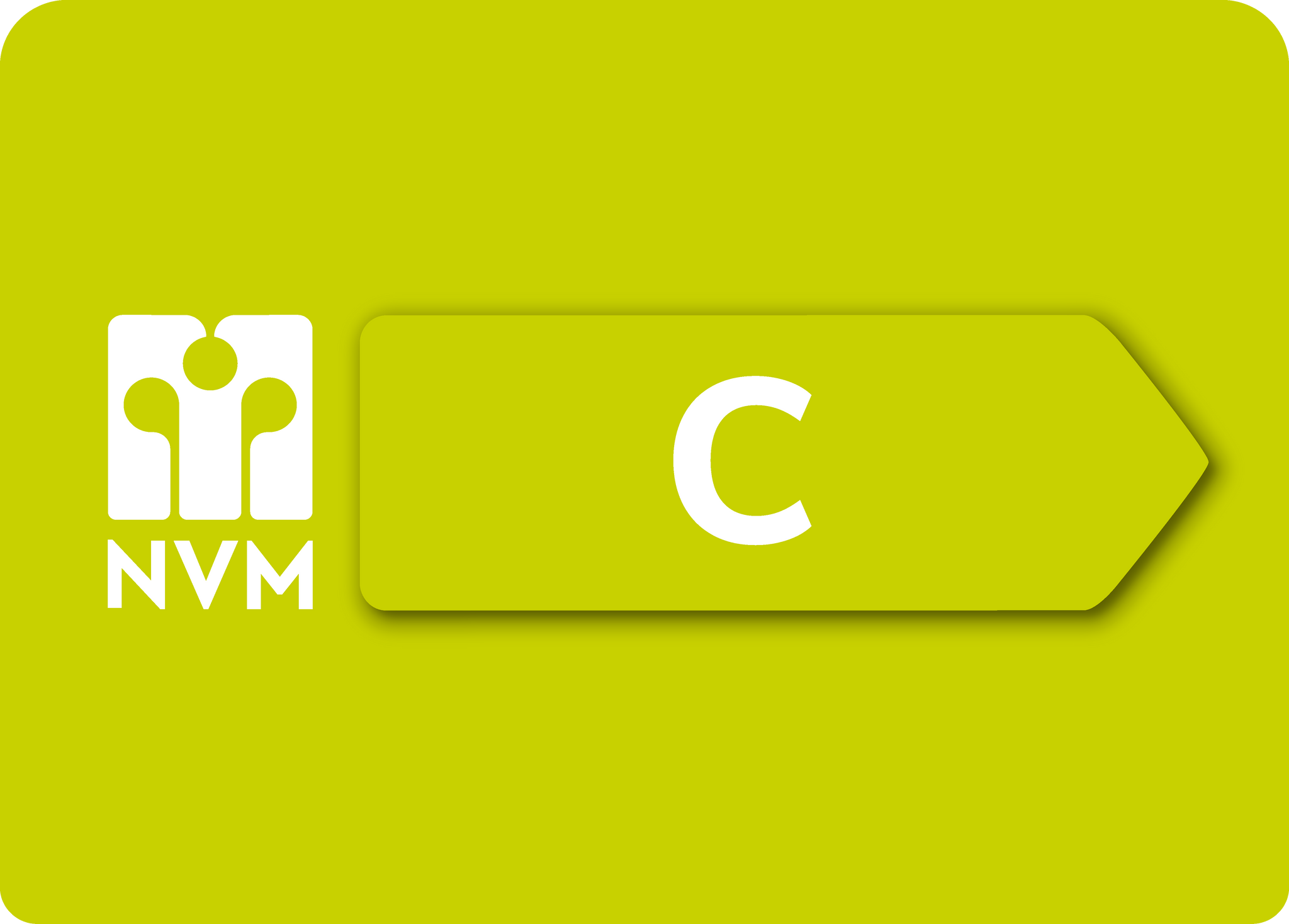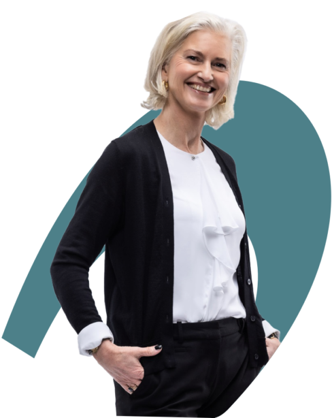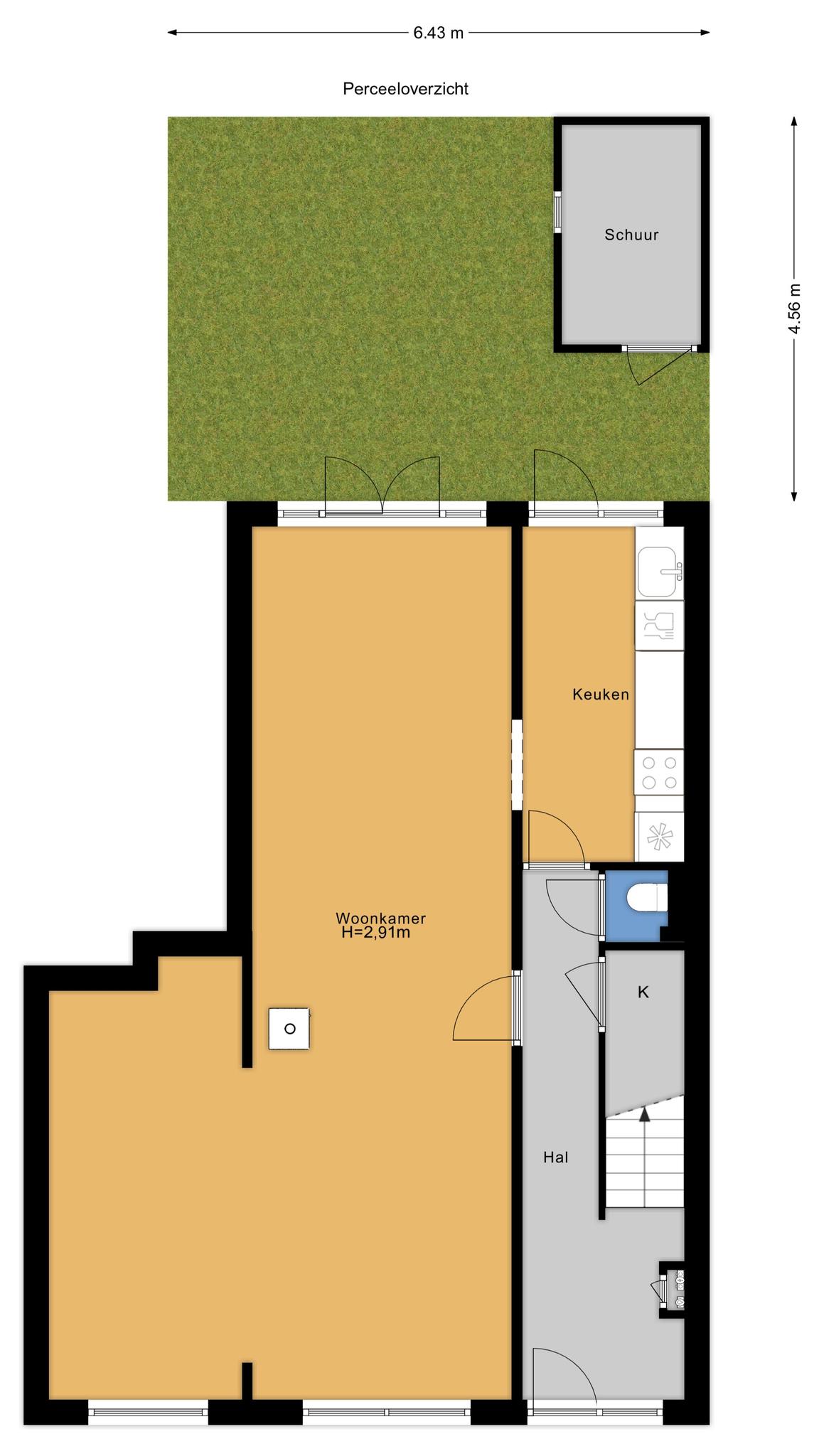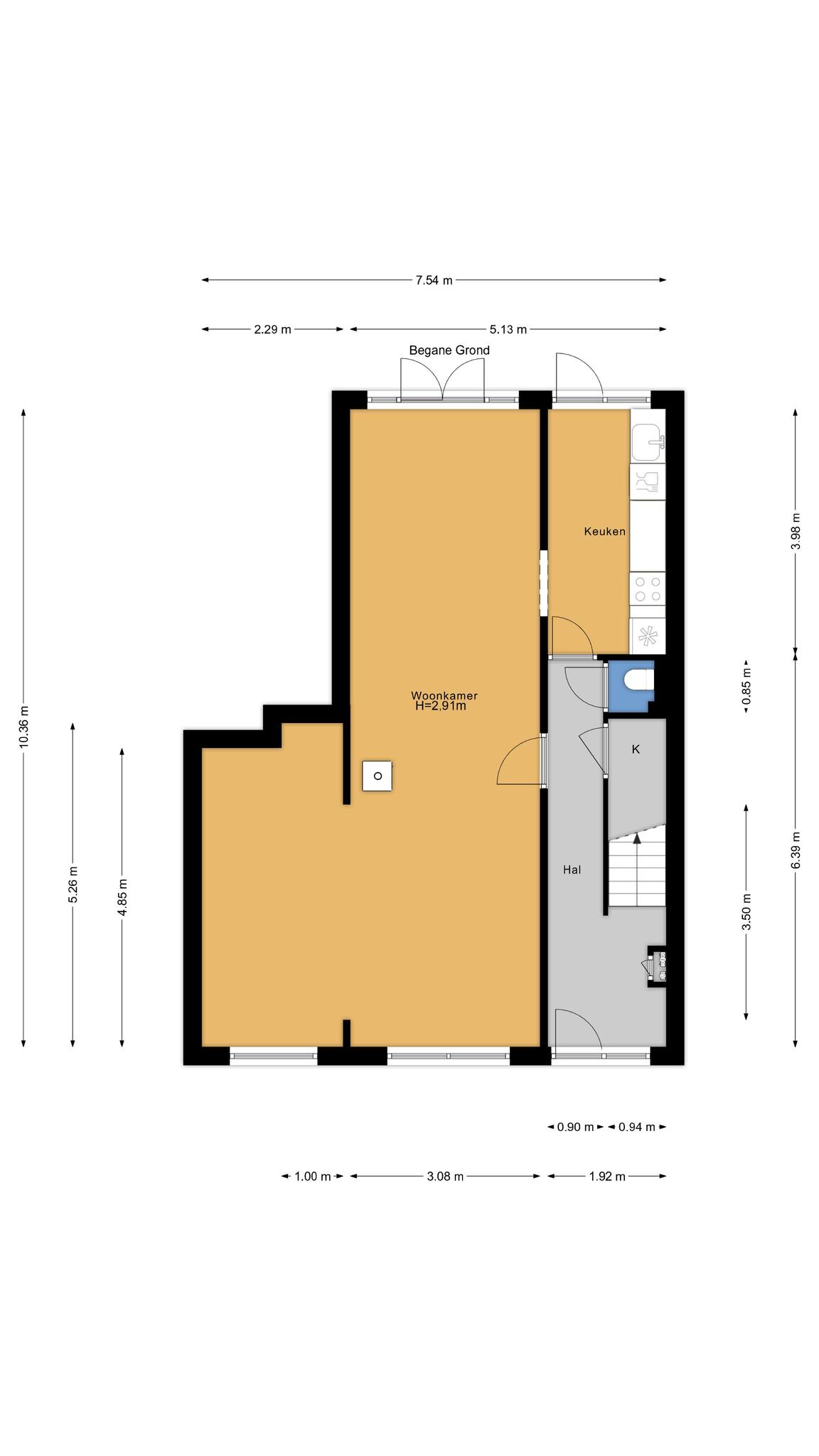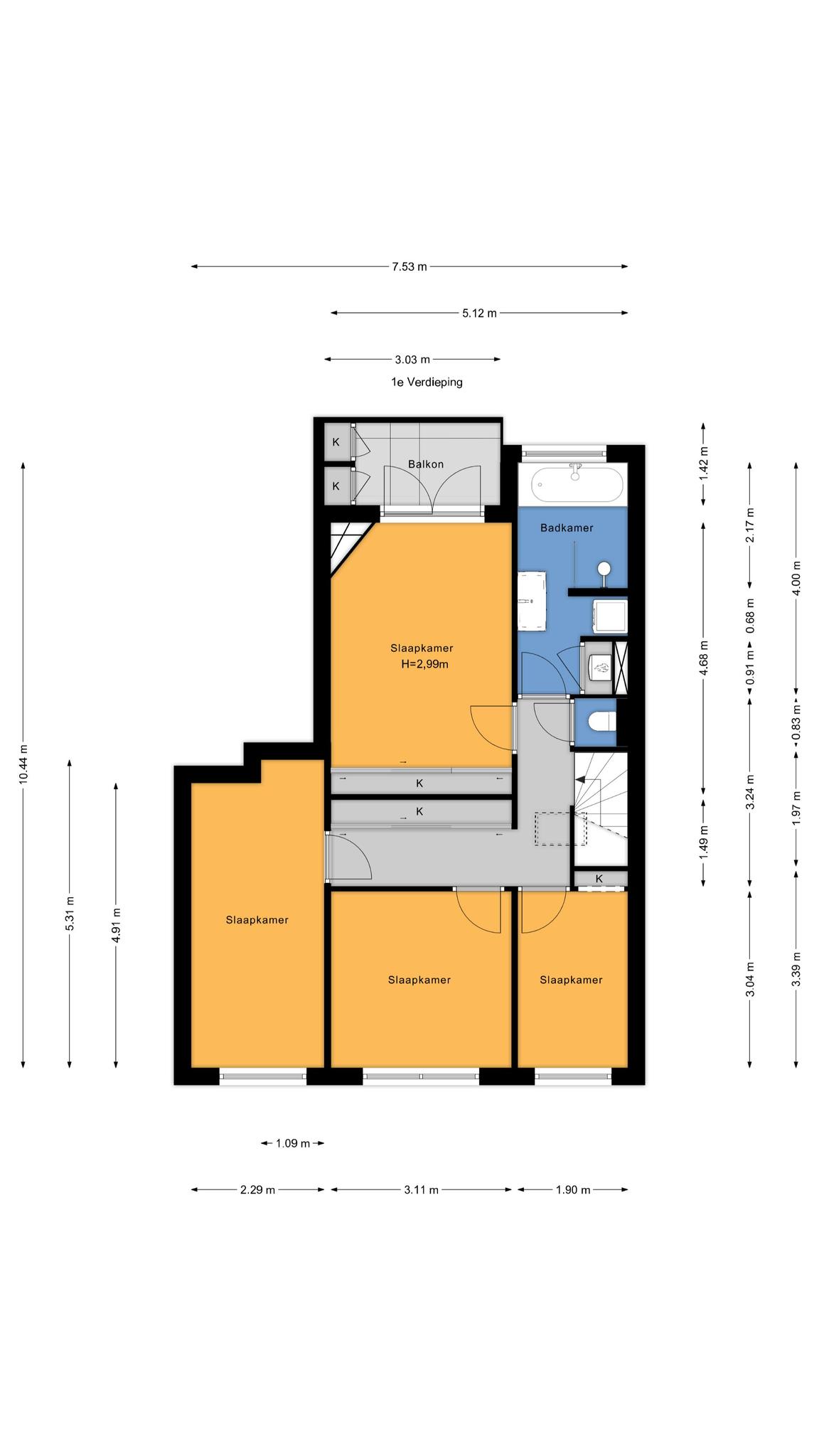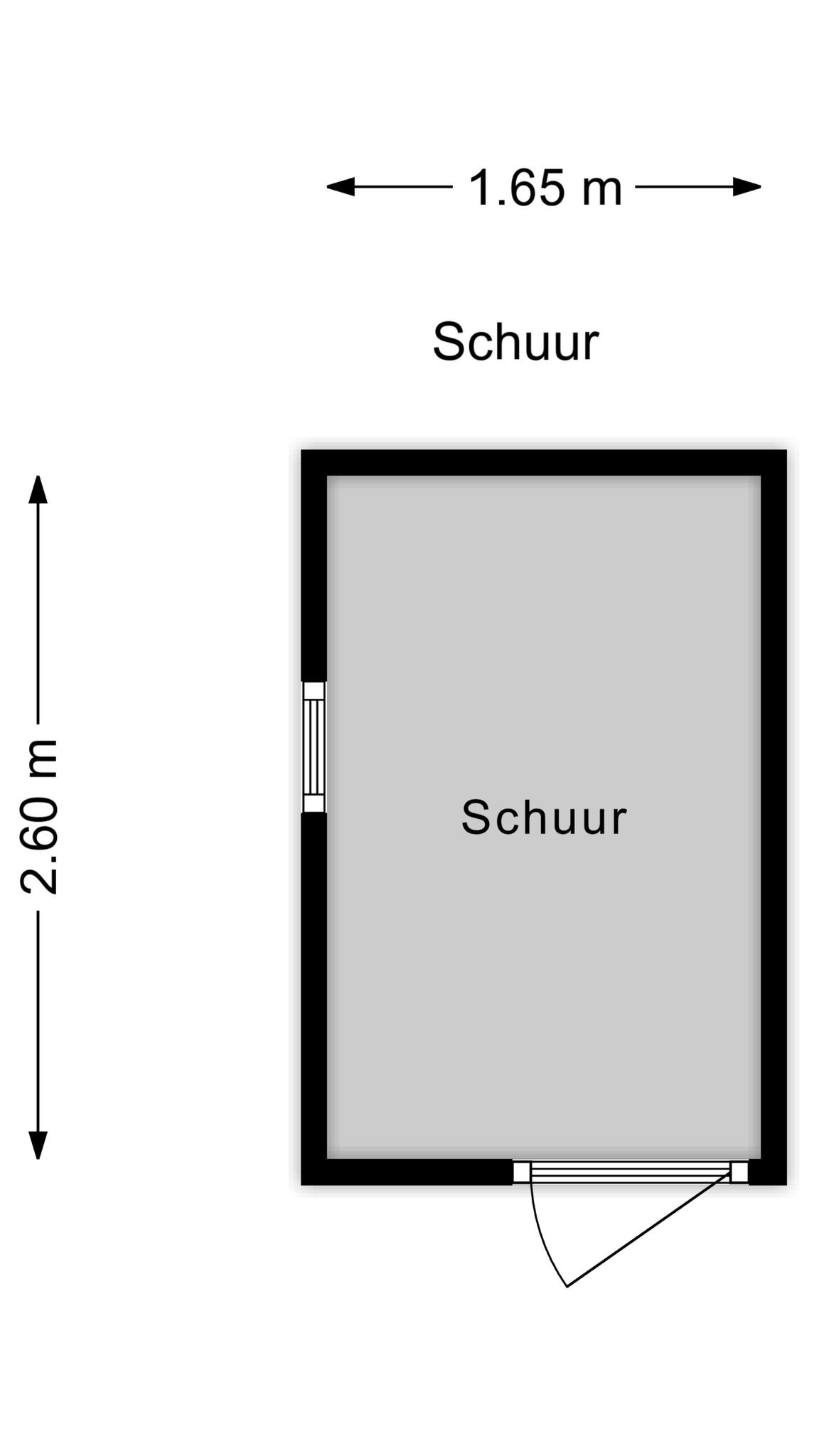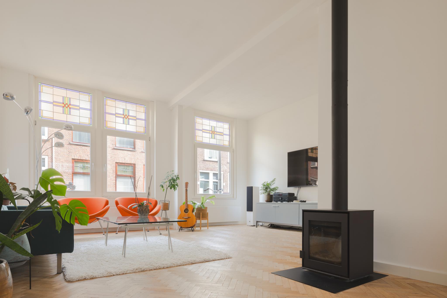

Charming, bright, and authentic residence with high, spacious rooms and a comfortable layout right in the heart of geuzenkwartier, nestled between the beloved frederik hendriklaan and the lively jacht harbor with all its restaurants within walking distance. the property is well-maintained, with the ground floor recently renovated.
highlights include the beautiful parquet flooring and the cozy wood stove. the stunning window frames with original stained glass give the facade a charming and robust look.
surroundings
- within walking distance of the scheveningen jacht harbor, the southern beach, and the dunes;
- near the charming shops and restaurants of frederik hendriklaan and willem de zwijgerlaan;
- close to the kunstmuseum and fotografiemuseum;
- close to highways and public transportation;
- international zone (including eurojust, international criminal court), and various (international) schools and sports clubs can be found nearby;
special features:
- usage area is 128…
Charming, bright, and authentic residence with high, spacious rooms and a comfortable layout right in the heart of geuzenkwartier, nestled between the beloved frederik hendriklaan and the lively jacht harbor with all its restaurants within walking distance. the property is well-maintained, with the ground floor recently renovated.
highlights include the beautiful parquet flooring and the cozy wood stove. the stunning window frames with original stained glass give the facade a charming and robust look.
surroundings
- within walking distance of the scheveningen jacht harbor, the southern beach, and the dunes;
- near the charming shops and restaurants of frederik hendriklaan and willem de zwijgerlaan;
- close to the kunstmuseum and fotografiemuseum;
- close to highways and public transportation;
- international zone (including eurojust, international criminal court), and various (international) schools and sports clubs can be found nearby;
special features:
- usage area is 128 m² according to the industry-wide nen 2580 method
- situated on own ground
- year of construction 1916
- energy label c
- very spacious living room
- beautiful window frames with hr++ glass (2022) at the entire front. wooden frames with double glazing at the rear
- the original stained glass has been cleaned and encapsulated in double glazing
- this property has the potential for an extension (subject to permit)
- sewerage was renewed in 2022 including crawl space under the house
- central heating boiler, brand nefit, year of construction 2017
- electrics with 8 groups and 2 residual-current devices
- luxury kitchen and bathroom approximately 5 years old
- stunning herringbone parquet flooring on the ground floor
- recent structural report available
- nationally protected cityscape
- also, check out our short film of the surroundings
- sales conditions apply
- the purchase agreement will be in accordance with the nvm model
- the purchase agreement will include asbestos and age clauses due to the year of construction
layout:
ground floor-garden
you enter the spacious hallway with a cheerful tiled floor. in the hall, you will find the modern meter cupboard, a toilet with concealed cistern, and a spacious stair cupboard.
the living room (l-shaped) is at the front, approximately 5.63 meters wide with large high windows allowing plenty of light into the room. at the rear, there is ample space for a generous dining table with patio doors leading to the garden. the kitchen was completely renovated 5 years ago with an induction hob and plenty of storage space up to the ceiling.
the garden (west-facing) is accessible through the kitchen and the dining room and has a spacious storage room (the garden was also renovated 4 years ago).
first floor
with the stairs, you reach the landing. here you will find the separate toilet (with concealed cistern), three bedrooms at the front, and a spacious bedroom at the rear with a balcony and storage. the rooms are connected by a logical built-in with ample closet space. the whole layout is pleasant and convenient to use. the bathroom features a walk-in shower, a spacious bathtub, a sink, space, and connections for a washing machine and a dryer.
the central heating boiler is installed in the cupboard, and there is water and electricity so you can use this storage room for various purposes.
this property has the potential for a roof extension. you will need to apply for a permit from the municipality for this.
interested in this house? het in contact with your own nvm purchasing agent. your nvm purchasing agent represents your interests and saves you time, money, and worries!
addresses of fellow nvm purchasing agents in haaglanden can be found on funda.
cadastral description:
municipality of the hague, section ak, number 5492
delivery: in consultation.
Share this house
Images & video
Features
- Status Verkocht
- Asking price € 600.000, - k.k.
- Type of house Woonhuis
- Livings space 128 m2
- Total number of rooms 5
- Number of bedrooms 4
- Number of bathrooms 1
- Bathroom facilities Ligbad, wastafel, inloopdouche
- Volume 496 m3
- Surface area of building-related outdoor space 4 m2
- Plot area 101 m2
- Plot 5.492 m2
- Construction type Bestaande bouw
- Roof type Plat dak
- Floors 2
- Property type Volle eigendom
- Current destination Woonruimte
- Current use Woonruimte
- Special features Beschermd stads of dorpsgezicht
- Construction year 1916
- Energy label C
- Situation Aan rustige weg, in woonwijk
- Quality home Goed
- Offered since 26-02-2024
- Acceptance In overleg
- Main garden location West
- Main garden area 29 m2
- Main garden type Achtertuin
- Garden plot area 29 m2
- Garden type Achtertuin
- Qualtiy garden Normaal
- Shed / storage type Vrijstaand steen
- Surface storage space 4 m2
- Insulation type Dubbel glas, hr glas
- Central heating boiler Yes
- Boiler construction year 2017
- Boiler fuel type Gas
- Boiler property Eigendom
- Heating types Cv ketel
- Warm water type Cv ketel
- Facilities Rookkanaal, glasvezel kabel
- Garage type Geen garage
- Parking facilities Betaald parkeren, parkeervergunningen
Floor plan
In the neighborhood
Filter results
Schedule a viewing
Fill in the form to schedule a viewing.
"*" indicates required fields



