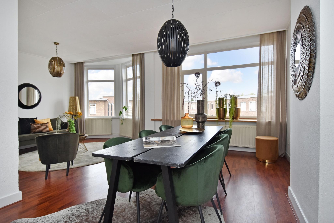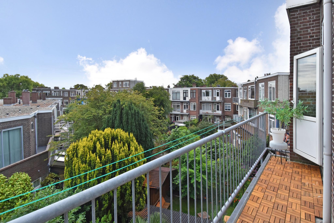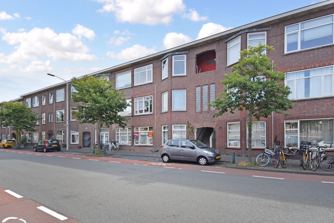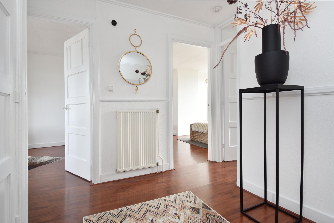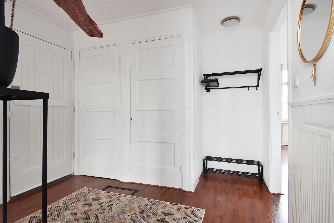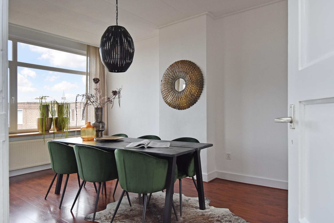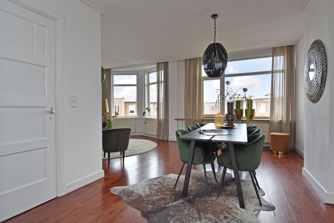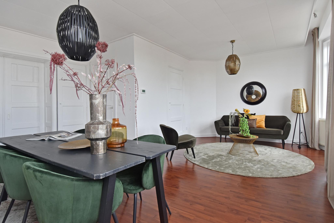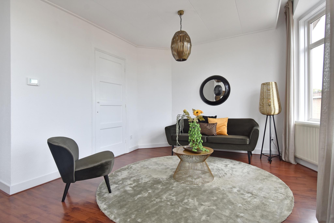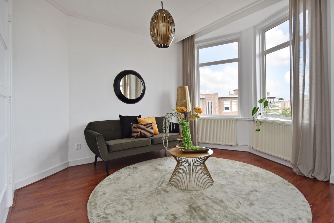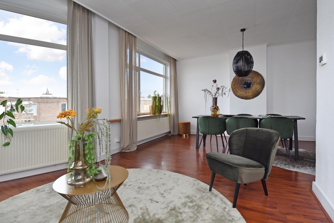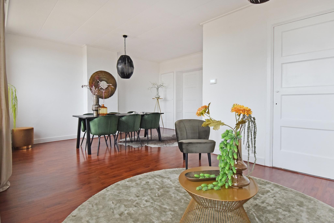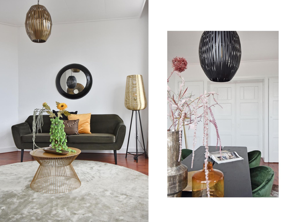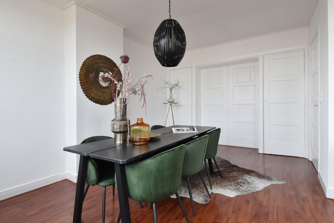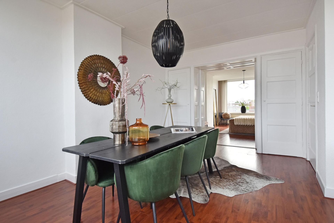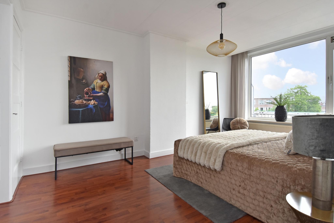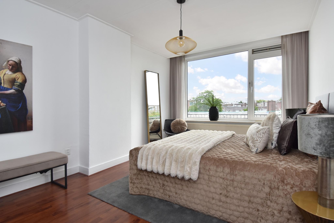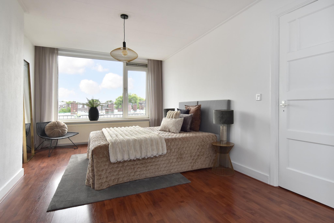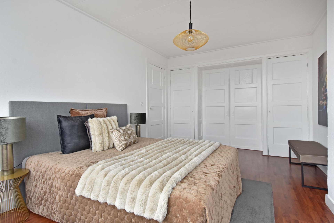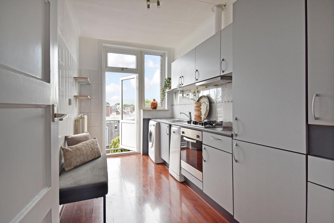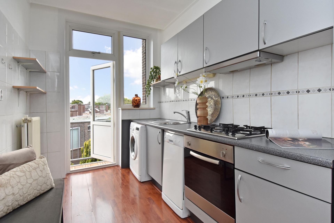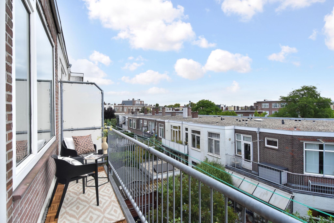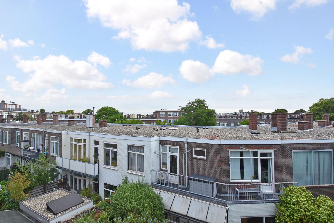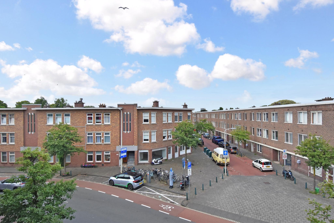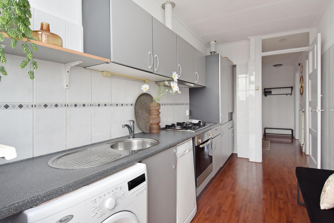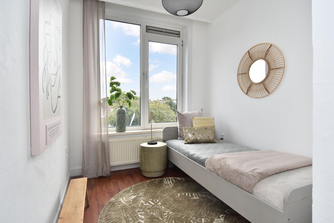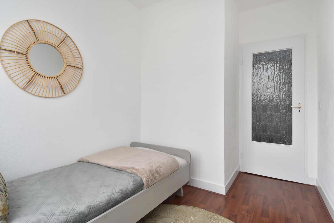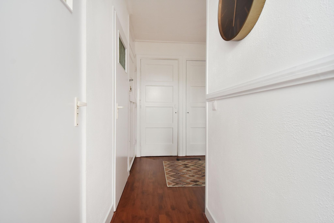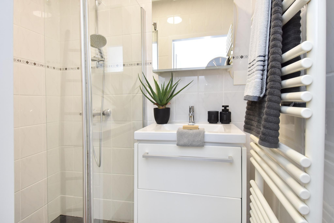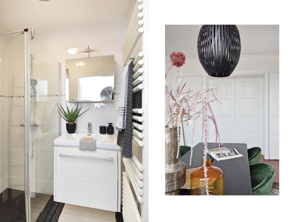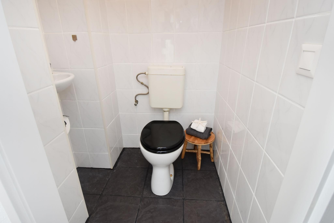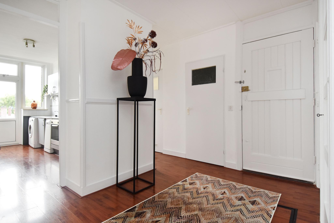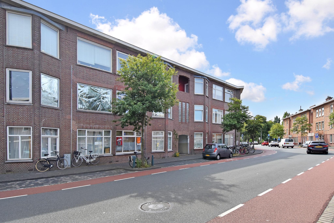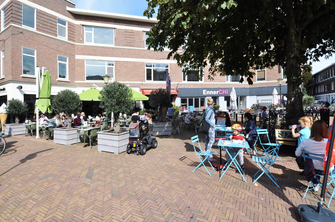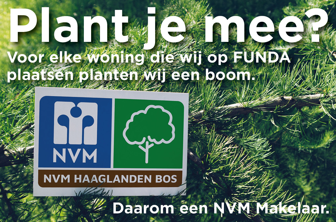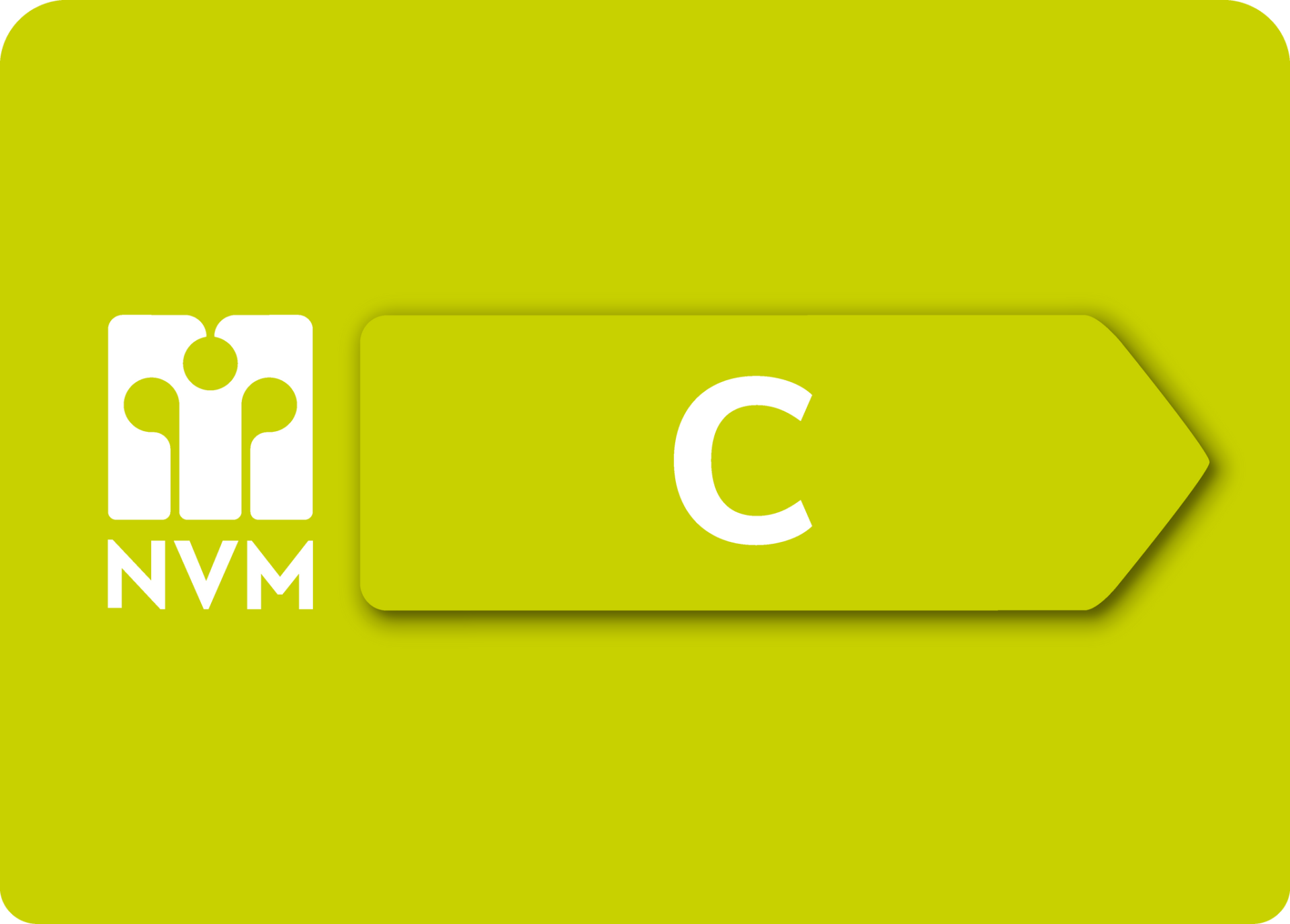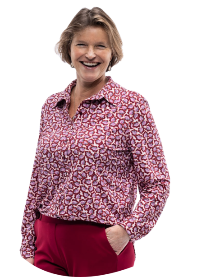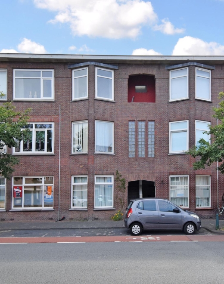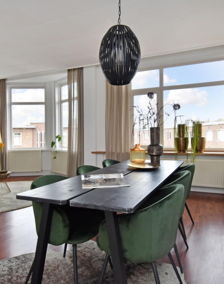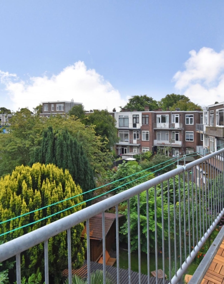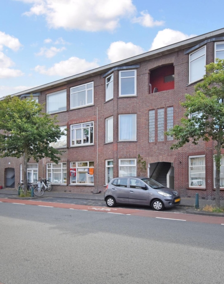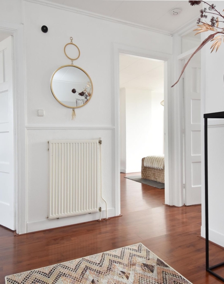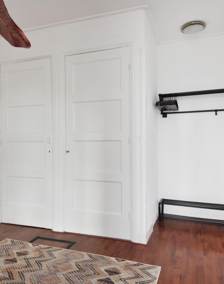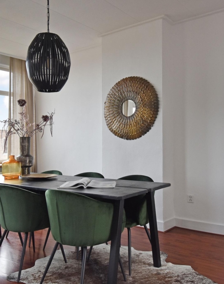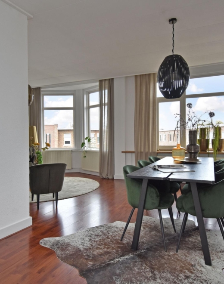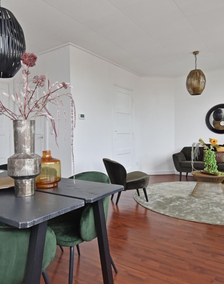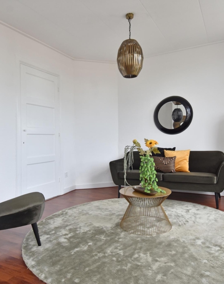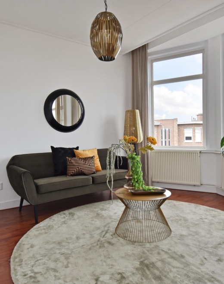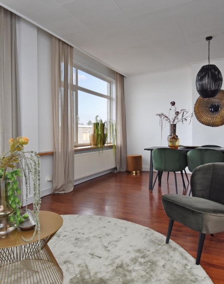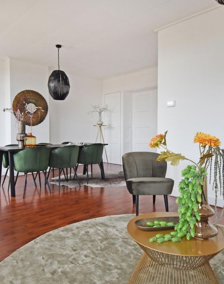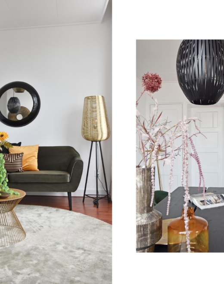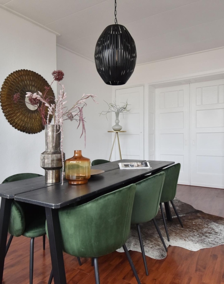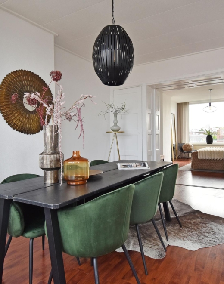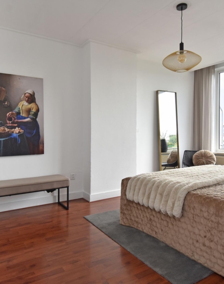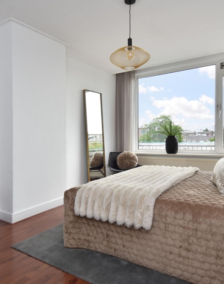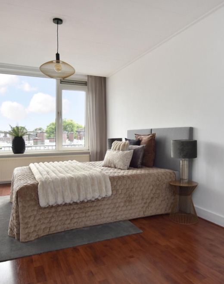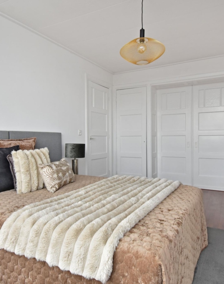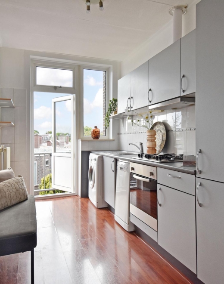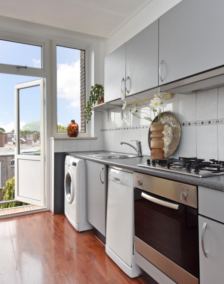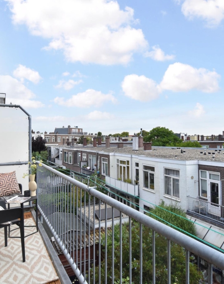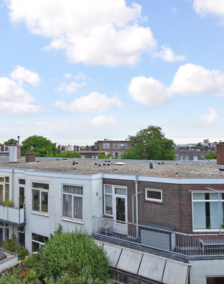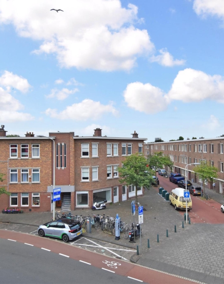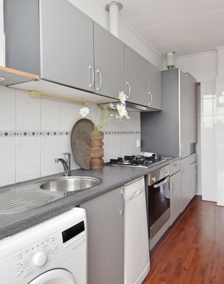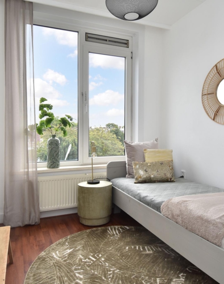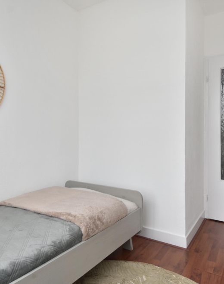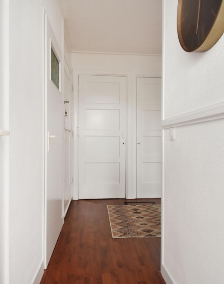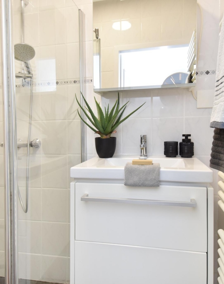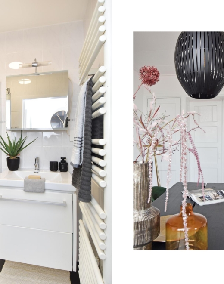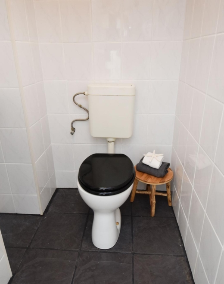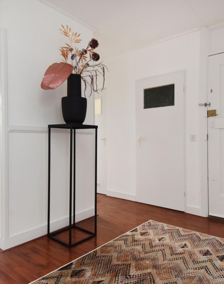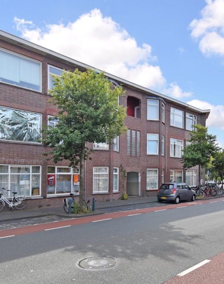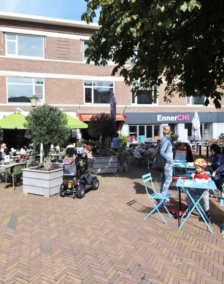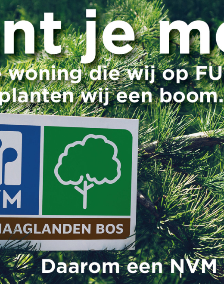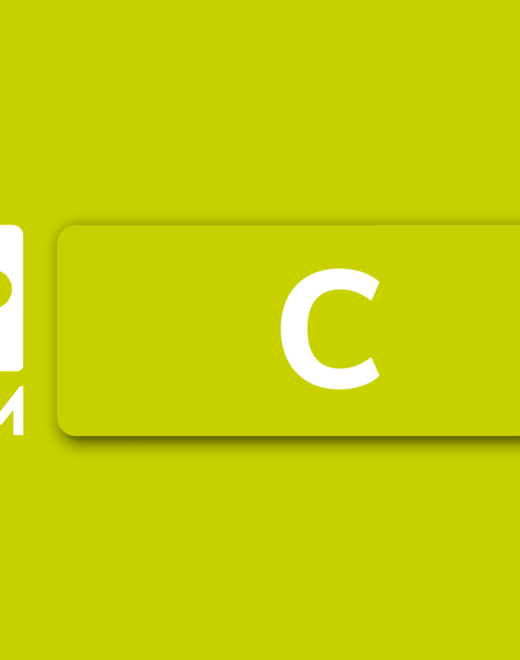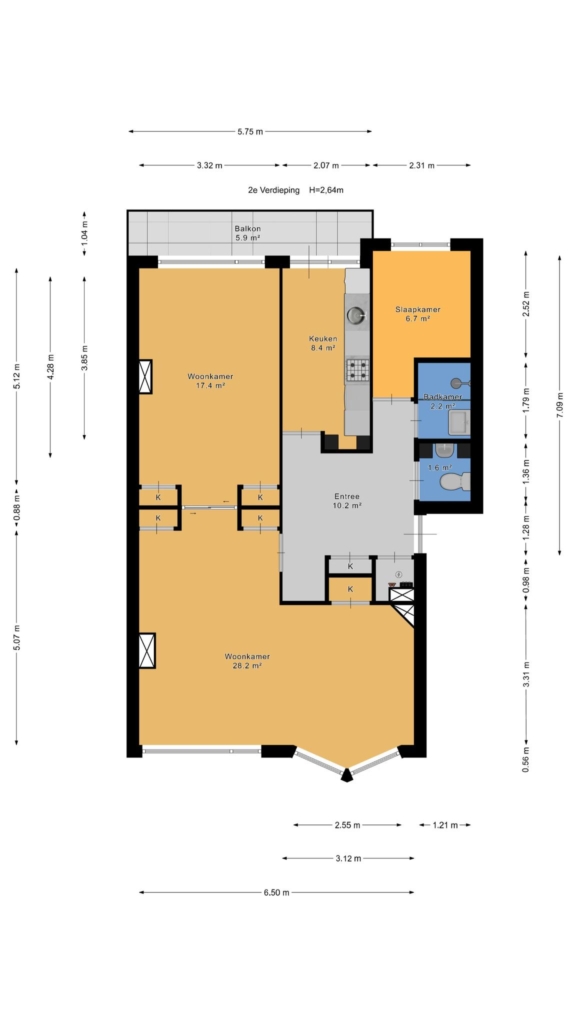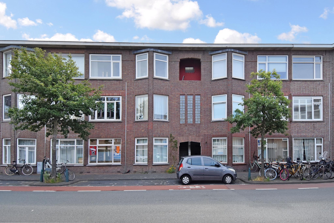

Living on the top floor with unobstructed views on both sides – it just feels right.
this bright 4-room apartment in the popular heesterbuurt neighborhood instantly feels like home.
start your mornings with a cup of coffee on your sunny balcony, and stroll to your favorite shop on fahrenheitstraat in the afternoon.
thanks to double-glazed plastic window frames, an energy label c, and a ground lease that has been perpetually bought off, you’ll enjoy comfortable living here.
a lovely home, in a lovely location – ready for new memories!
location:
- within walking distance of the lively shopping streets fahrenheitstraat, thomsonlaan, and weimarstraat;
- only 10–15 minutes by bike to the beach or city center;
- close to the “bosjes van pex” park;
- schools and sports clubs nearby;
- convenient access to public transport, including randstadrail line 3 and tram 12 (goudenregenstraat stop…
Living on the top floor with unobstructed views on both sides – it just feels right.
this bright 4-room apartment in the popular heesterbuurt neighborhood instantly feels like home.
start your mornings with a cup of coffee on your sunny balcony, and stroll to your favorite shop on fahrenheitstraat in the afternoon.
thanks to double-glazed plastic window frames, an energy label c, and a ground lease that has been perpetually bought off, you’ll enjoy comfortable living here.
a lovely home, in a lovely location – ready for new memories!
location:
- within walking distance of the lively shopping streets fahrenheitstraat, thomsonlaan, and weimarstraat;
- only 10–15 minutes by bike to the beach or city center;
- close to the “bosjes van pex” park;
- schools and sports clubs nearby;
- convenient access to public transport, including randstadrail line 3 and tram 12 (goudenregenstraat stop just around the corner).
what you'd like to know about kamperfoeliestraat 223
- living area of 82.4 m², measured according to industry-wide measurement instructions (based on nen 2580);
- situated on leasehold land, with the ground lease bought off in perpetuity (obligatory agreement);
- potential for a rooftop extension (permit application still required);
the rights to the 3d renderings are held by the respective architect
- energy label c;
- year of construction: 1924;
- electrical system: 5 circuits and 4 residual-current devices (rcds);
- central heating combi boiler, brand remeha, installed in 2016;
- double-glazed plastic window frames (hr+/hr++);
- roof covering has been replaced in the past;
- 1/6th share in the homeowners' association (vve), contribution €100 per month;
- collective building insurance in place;
- vve plans: coating balconies and painting fascia boards;
- multi-year maintenance plan (mjop) available;
- structural inspection report available;
- be sure to check out our neighborhood video;
- sales terms and conditions apply;
- purchase agreement will be drafted according to the nvm model;
- due to the construction year, the age and materials clauses will be included in the purchase agreement.
layout:
access to the second floor via the shared staircase with landing.
upon entering the apartment, you arrive in the hallway, where the electrical panel is located. from here, you have access to the separate toilet with a small sink, and the adjacent bathroom. the bathroom features a vanity unit, walk-in shower, and designer radiator.
the former front and side rooms have been merged into a spacious, bright living/dining area that spans the entire width of the home at the front. this room offers open views and includes built-in closets, including an original en-suite with sliding doors and four fixed cupboards.
at the rear of the home is a spacious bedroom with unobstructed views over the greenery and the hague skyline. next to this room is a simple but functional kitchen, equipped with freestanding appliances including a washing machine, dishwasher, 4-burner hob, and oven.
adjacent to the kitchen is the sunny east-facing balcony, where you can enjoy peaceful mornings and early afternoons with open views. a second bedroom is also located at the rear of the property.
interested in this property?
immediately engage your own nvm purchasing agent. your nvm agent will represent your interests and save you time, money, and worry.
addresses of fellow nvm purchasing agents in the haaglanden region can be found on funda.
cadastral description:
municipality the hague, section am, number 6925 a-3
delivery date: in consultation
Share this house
Images & video
Features
- Status Verkocht
- Asking price € 325.000, - k.k.
- Type of house Appartement
- Livings space 82 m2
- Total number of rooms 4
- Number of bedrooms 3
- Number of bathrooms 1
- Bathroom facilities Douche, wastafelmeubel
- Volume 270 m3
- Surface area of building-related outdoor space 6 m2
- Plot 6.925 m2
- Construction type Bestaande bouw
- Roof type Plat dak
- Floors 1
- Appartment type Portiekwoning
- Appartment level 3
- Apartment floor number 1
- Property type Erfpacht
- Current destination Woonruimte
- Current use Woonruimte
- Construction year 1924
- Energy label C
- Situation Aan drukke weg, in woonwijk, vrij uitzicht
- Quality home Redelijk tot goed
- Offered since 22-07-2025
- Acceptance In overleg
- Garden type Geen tuin
- Insulation type Dakisolatie, dubbel glas
- Central heating boiler Yes
- Boiler construction year 2016
- Boiler property Eigendom
- Heating types Cv ketel
- Warm water type Cv ketel
- Garage type Geen garage
- Parking facilities Betaald parkeren
- VVE periodic contribution Yes
Floor plan
In the neighborhood
Filter results
Schedule a viewing
Fill in the form to schedule a viewing.
"*" indicates required fields



