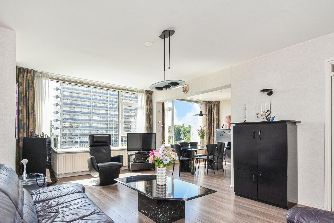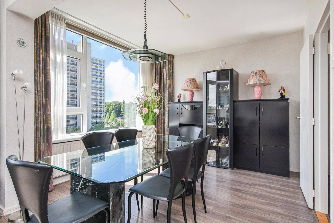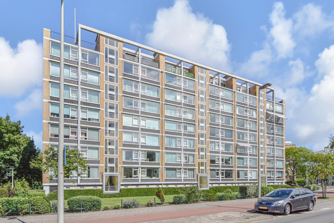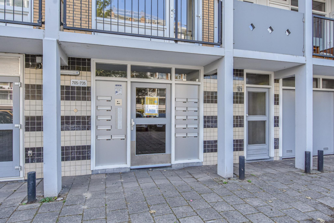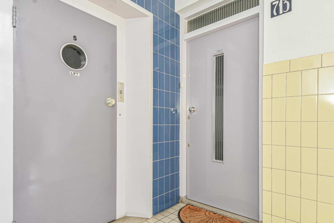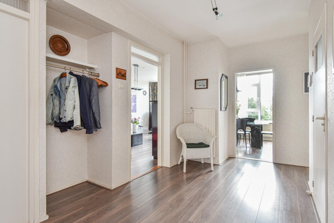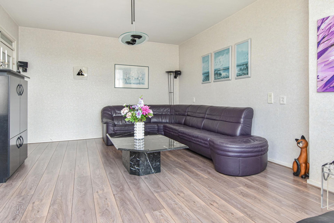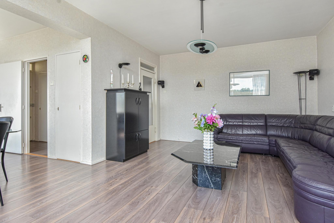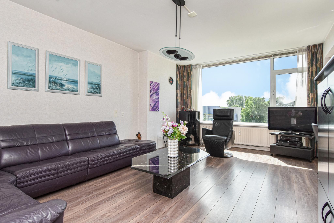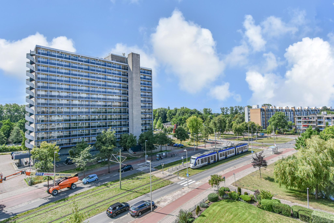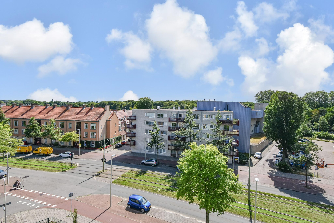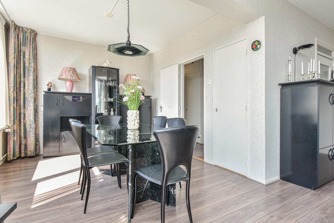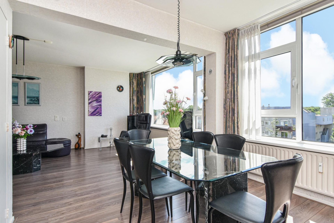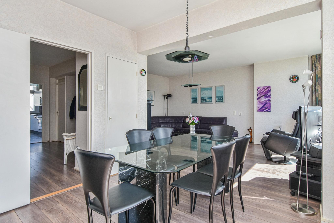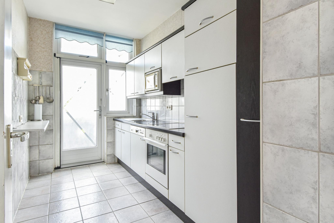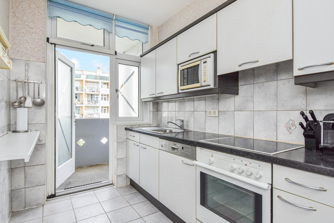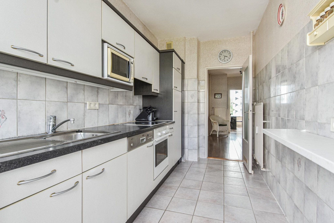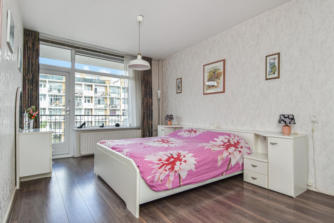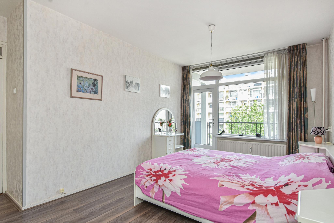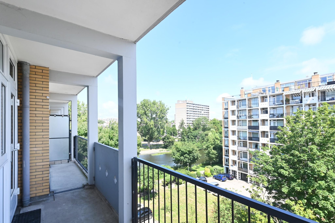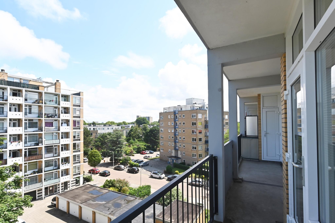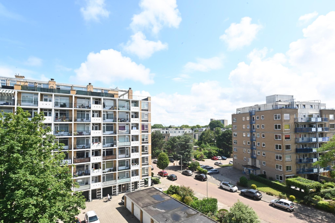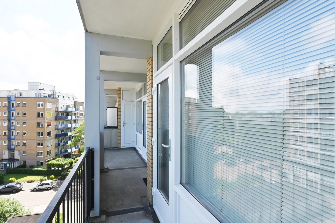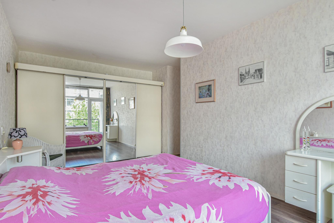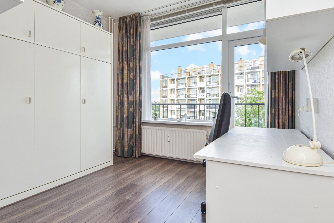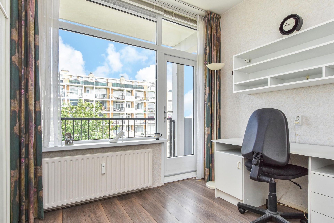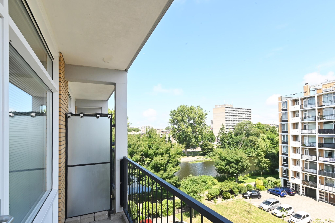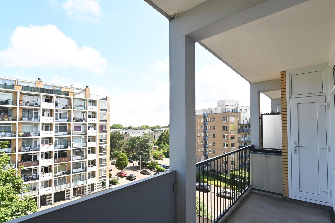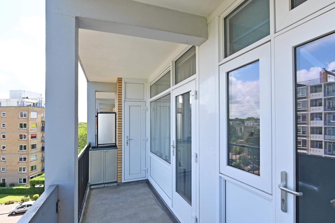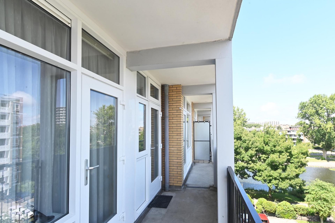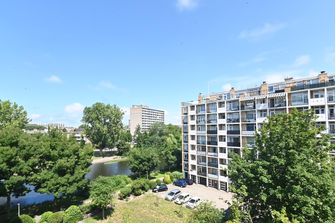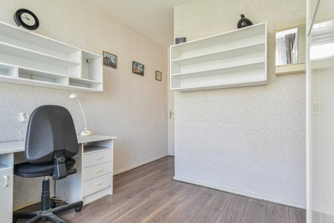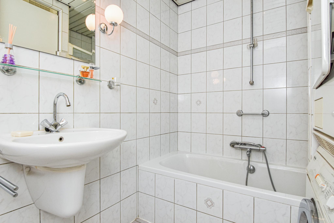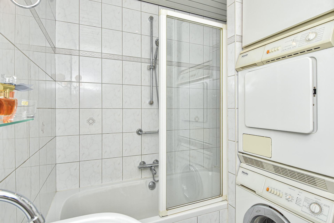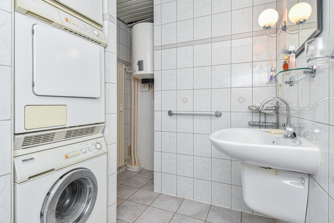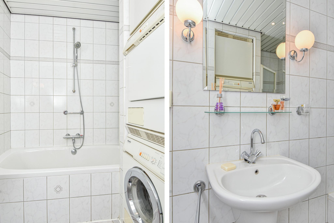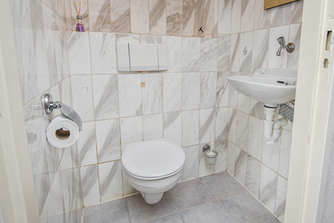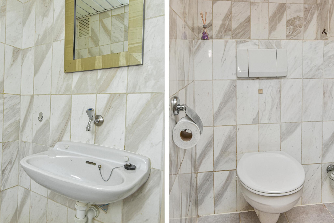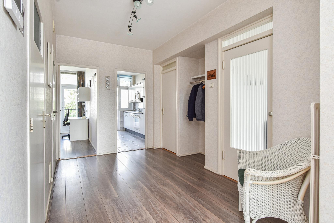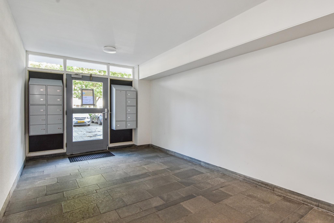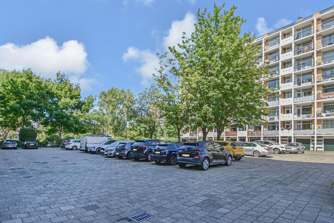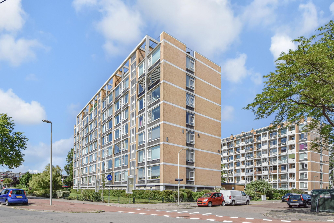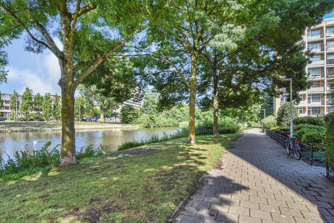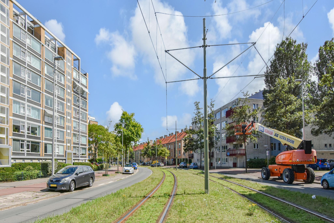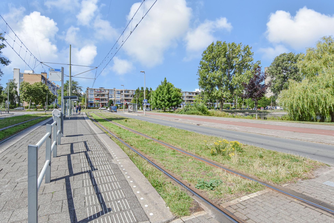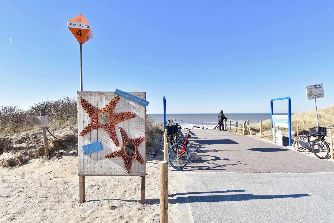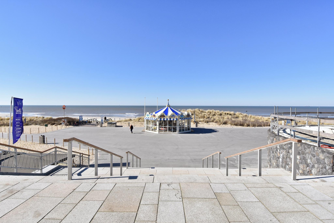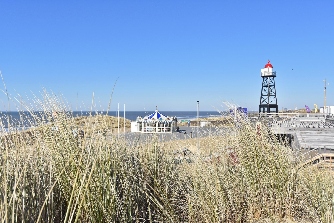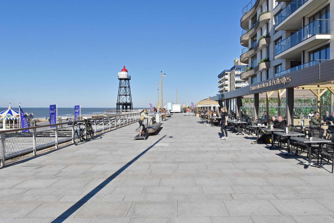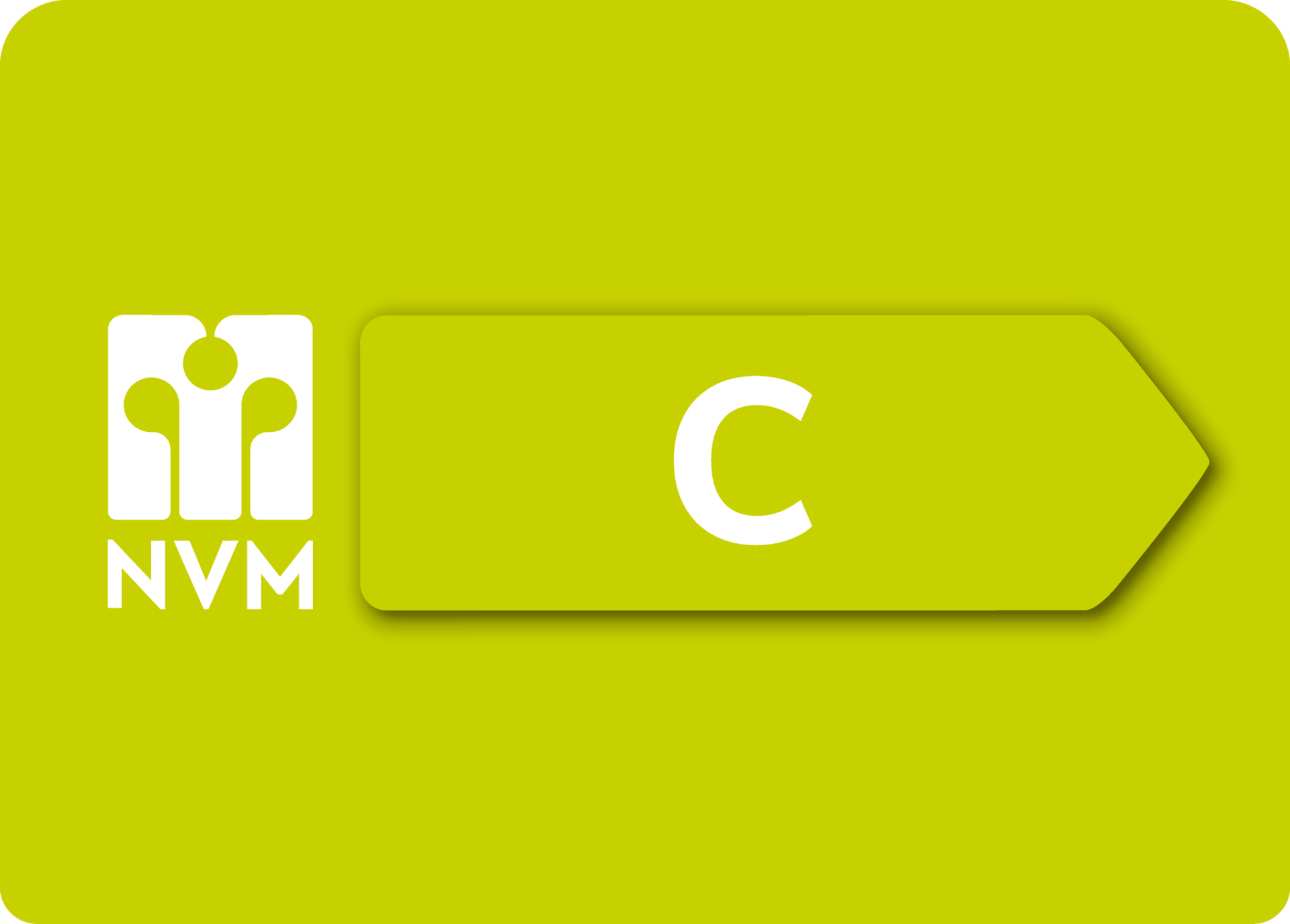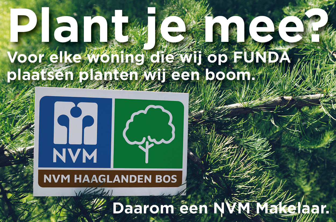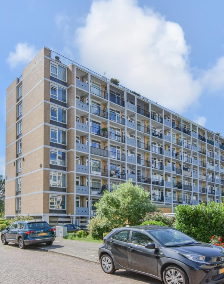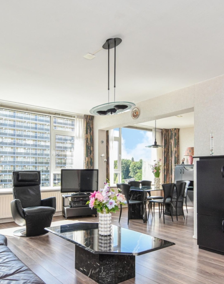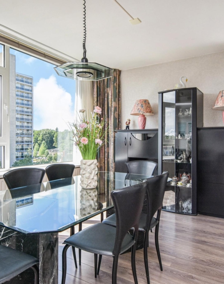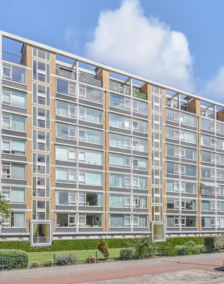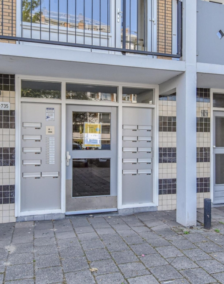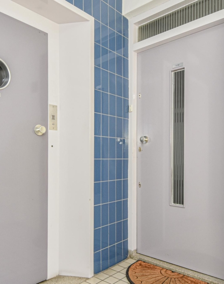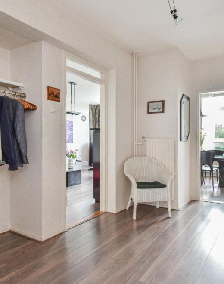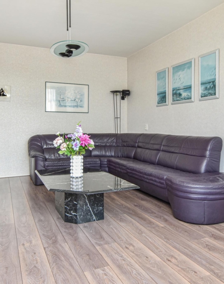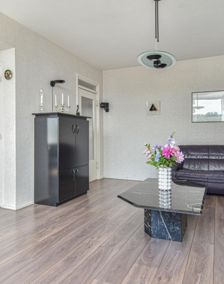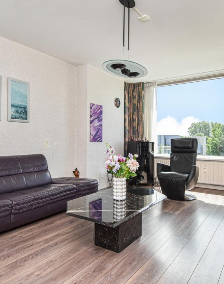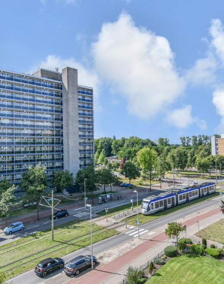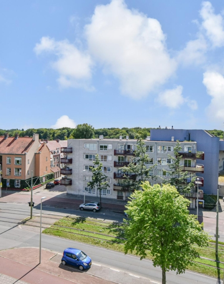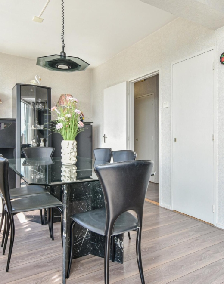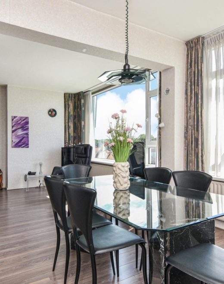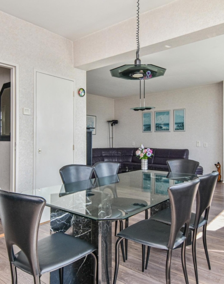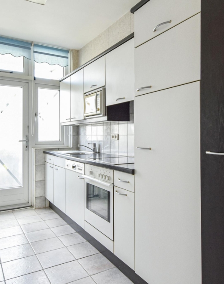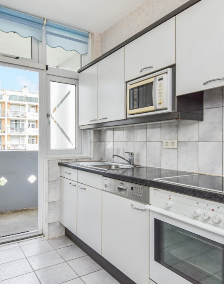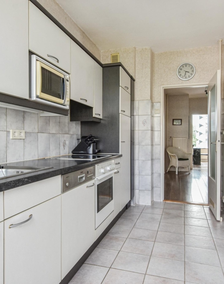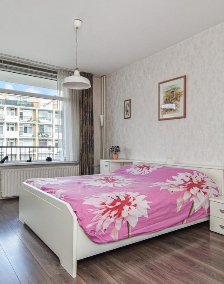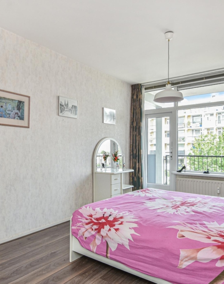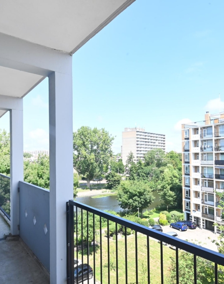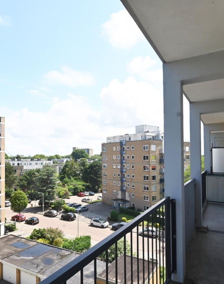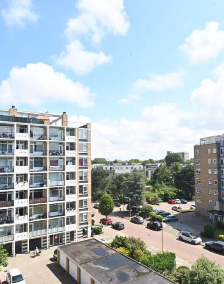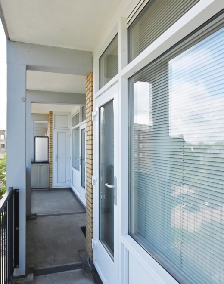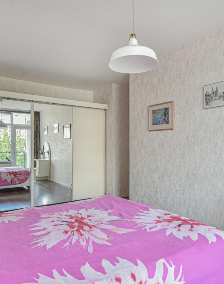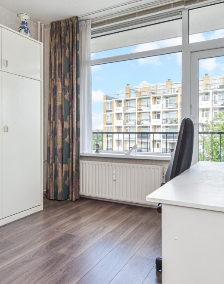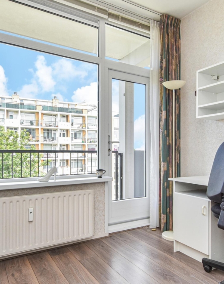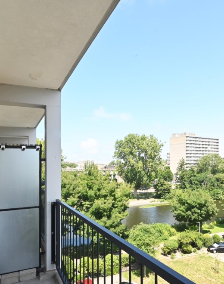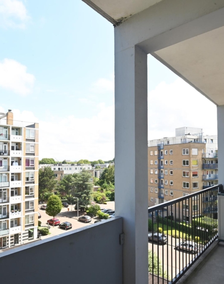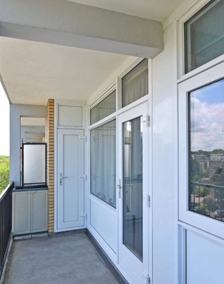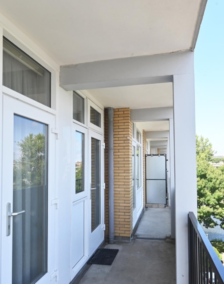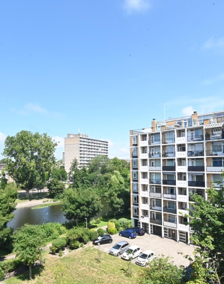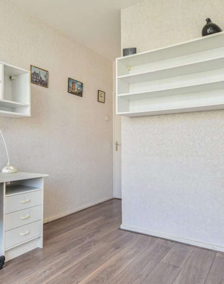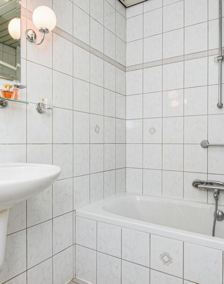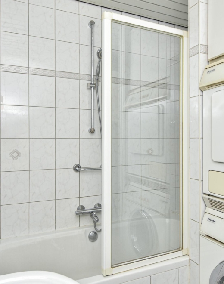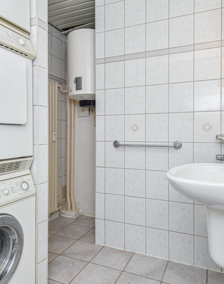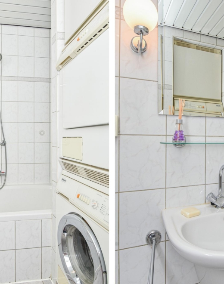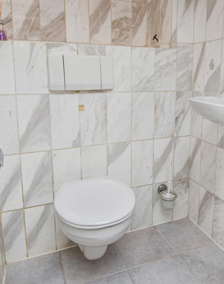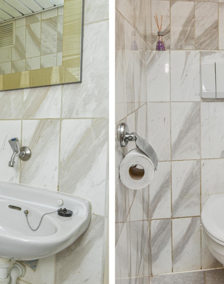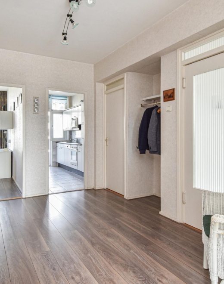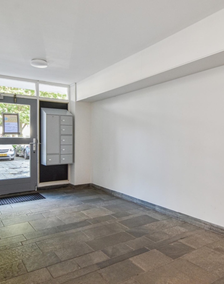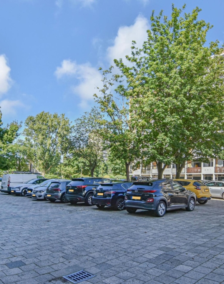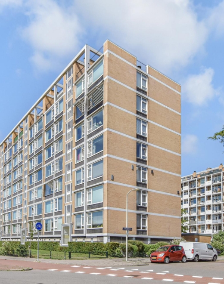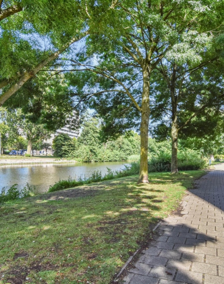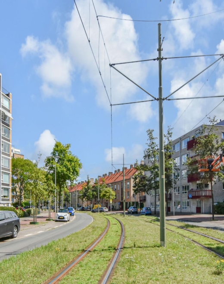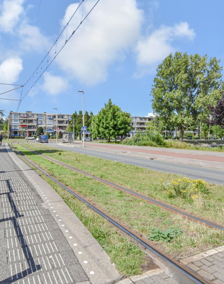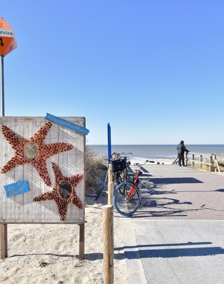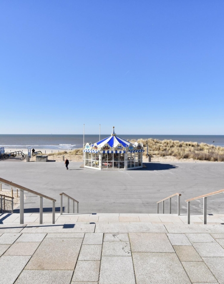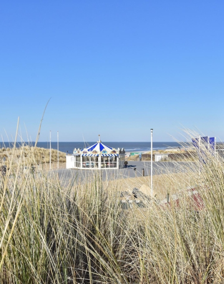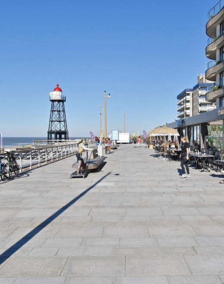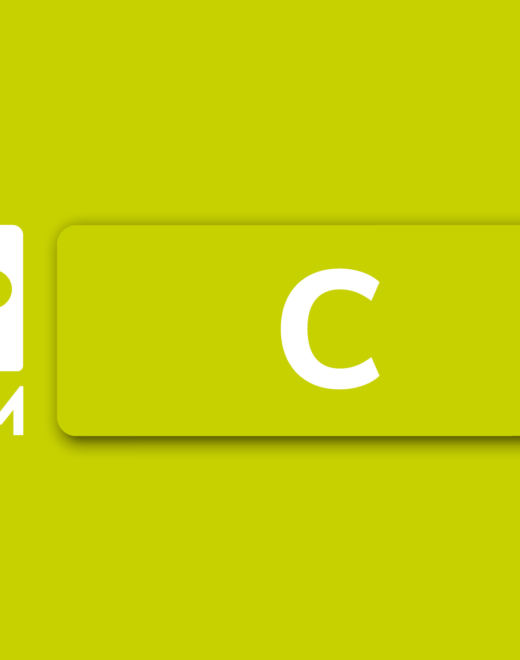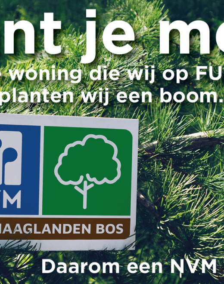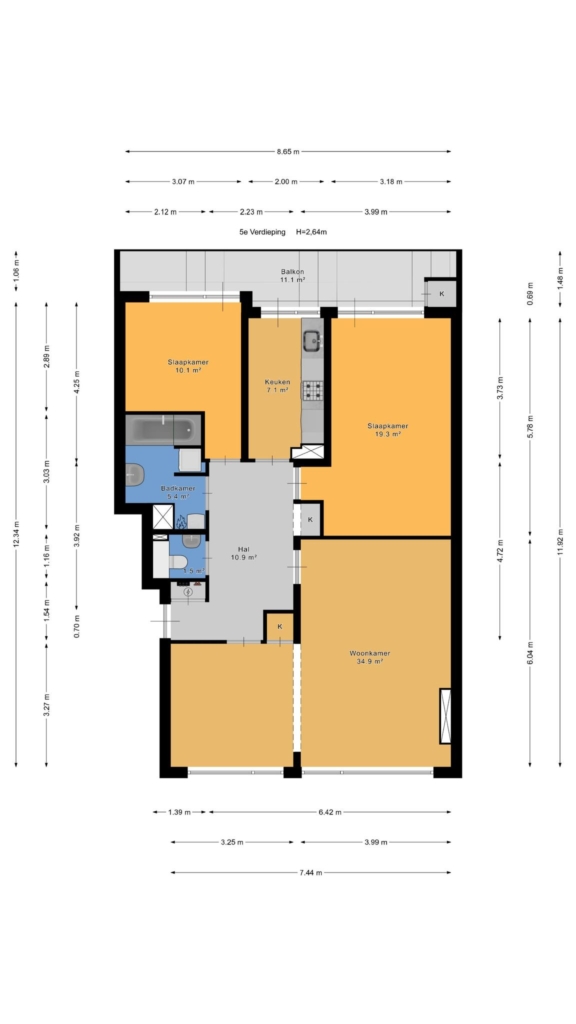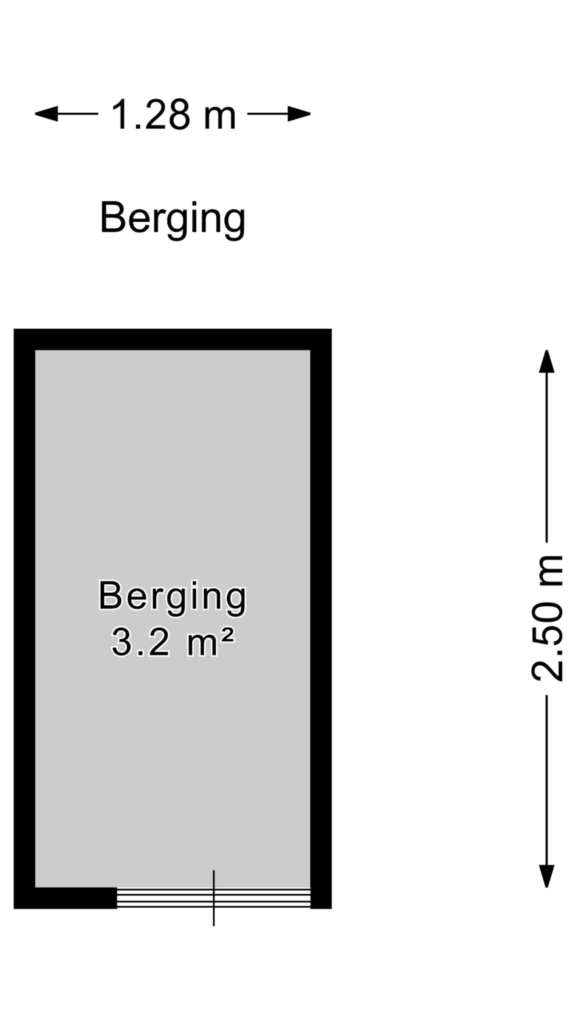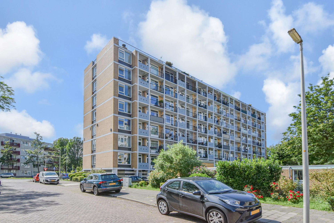

Spacious living with sunshine and green surroundings at your fingertips!
looking for a bright and spacious apartment in a pleasant part of the hague? welcome to louis davidsstraat 713! this well-maintained 3-room apartment, situated on freehold land, offers comfortable living with an east-facing balcony, a green and tranquil setting, and excellent accessibility. whether it’s cycling to the beach at kijkduin, strolling through ockenburgh forest, or shopping in the nearby centers — here, it’s all within easy reach.
property highlights:
- approx. 97 m² of living space (nen 2580)
- located on freehold land
- two generous balconies (east and west-facing)
- double-glazed upvc window frames
- central block heating with new boilers
- electric rental water heater
- active homeowners’ association: €200 per month + €100 advance on heating costs
- built in 1967
- energy label: c
- includes…
Spacious living with sunshine and green surroundings at your fingertips!
looking for a bright and spacious apartment in a pleasant part of the hague? welcome to louis davidsstraat 713! this well-maintained 3-room apartment, situated on freehold land, offers comfortable living with an east-facing balcony, a green and tranquil setting, and excellent accessibility. whether it’s cycling to the beach at kijkduin, strolling through ockenburgh forest, or shopping in the nearby centers — here, it’s all within easy reach.
property highlights:
- approx. 97 m² of living space (nen 2580)
- located on freehold land
- two generous balconies (east and west-facing)
- double-glazed upvc window frames
- central block heating with new boilers
- electric rental water heater
- active homeowners’ association: €200 per month + €100 advance on heating costs
- built in 1967
- energy label: c
- includes private storage and shared bicycle shed
- lift available
- technical inspection report available
- non-occupancy, age, and materials clauses apply in the purchase agreement
location
a peaceful, green environment with all amenities close by: waldeck and loosduinen shopping centers, public transport (randstadrail 3), schools, and the beach of kijkduin just a 10-minute cycle away. the international school of the hague is also within easy reach.
layout
the building’s central entrance provides lift access to the fifth floor.
a spacious hallway connects all rooms. at the front, the bright l-shaped living and dining area features large windows and a deep built-in storage cupboard. at the rear, you’ll find two well-sized bedrooms, each with direct access to the wide balcony. the modern kitchen is fitted with a ceramic hob, oven, microwave, fridge/freezer, and dishwasher — also with access to the balcony.
the fully tiled bathroom includes a bathtub, washbasin, washing machine and dryer, and the electric boiler. there is a separate, modern toilet with hand basin.
a private storage unit is located on the ground floor, along with access to a shared parking area.
good to know
the purchase agreement will be drawn up using the standard nvm model contract. sale conditions apply. be sure to watch our neighbourhood video to get a real feel for the area!
interested?
contact your own nvm purchasing agent right away — this ensures your interests are professionally represented throughout the buying process.
Share this house
Images & video
Features
- Status Verkocht
- Asking price € 325.000, - k.k.
- Type of house Appartement
- Livings space 97 m2
- Total number of rooms 4
- Number of bedrooms 2
- Number of bathrooms 1
- Bathroom facilities Ligbad, douche, wastafel, wasmachineaansluiting
- Volume 314 m3
- Surface area of building-related outdoor space 11 m2
- Plot 6.076 m2
- Construction type Bestaande bouw
- Roof type Plat dak
- Floors 1
- Appartment type Portiekflat
- Appartment level 5
- Apartment floor number 1
- Property type Volle eigendom
- Current destination Woonruimte
- Current use Woonruimte
- Special features Gedeeltelijk gestoffeerd
- Construction year 1967
- Energy label C
- Situation Aan rustige weg, in woonwijk, vrij uitzicht
- Quality home Goed
- Offered since 31-07-2025
- Acceptance In overleg
- Garden type Geen tuin
- Shed / storage type Inpandig
- Surface storage space 3 m2
- Insulation type Dubbel glas
- Heating types Blokverwarming
- Warm water type Elektrische boiler huur
- Facilities Lift
- Garage type Geen garage
- Parking facilities Op afgesloten terrein
- VVE periodic contribution Yes
Floor plan
In the neighborhood
Filter results
Schedule a viewing
Fill in the form to schedule a viewing.
"*" indicates required fields



