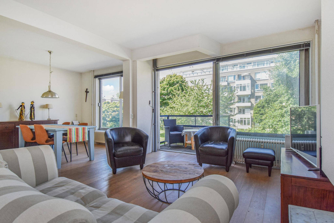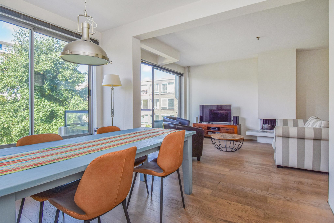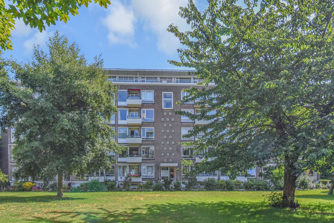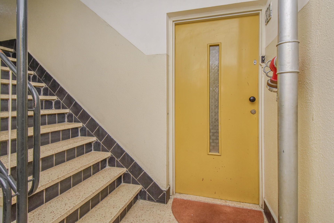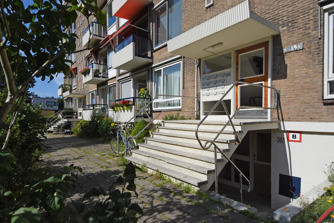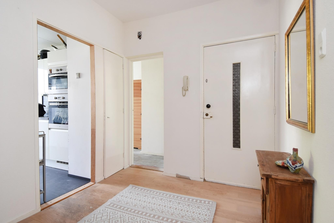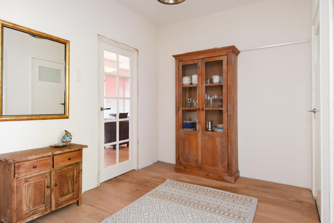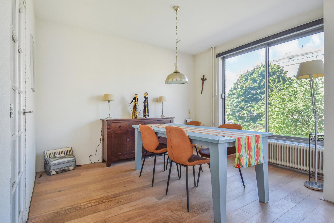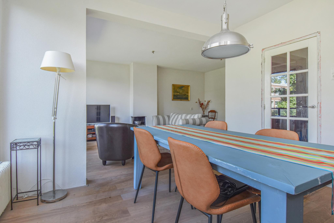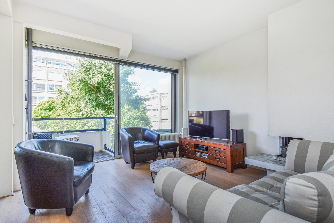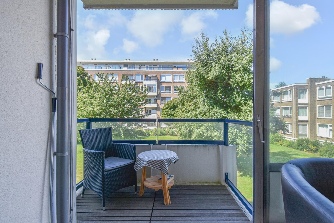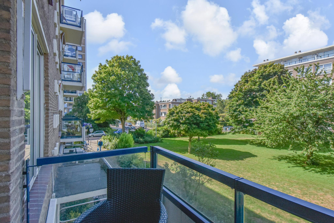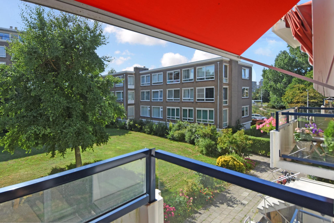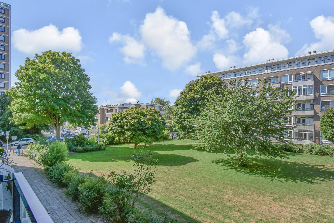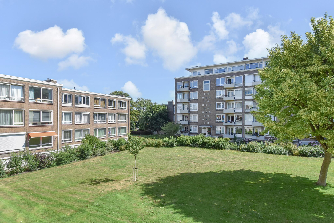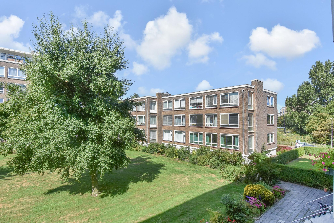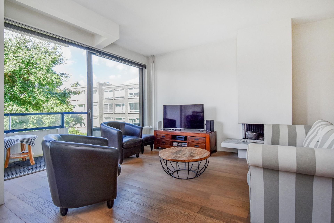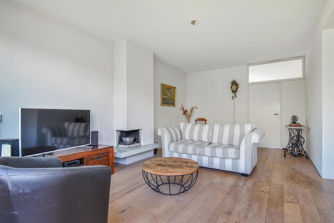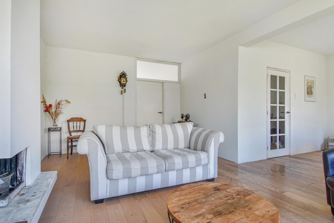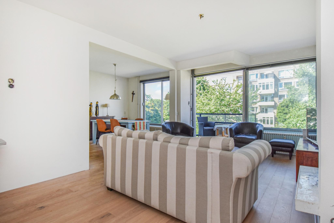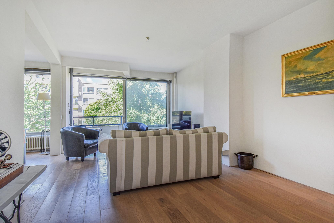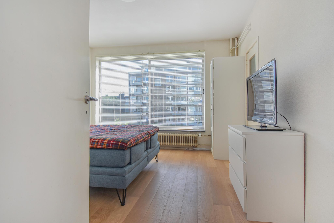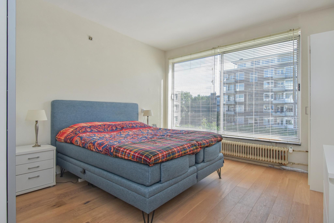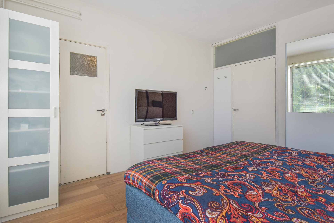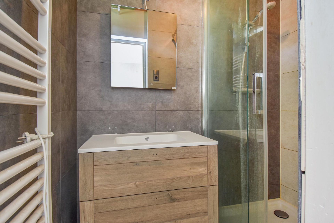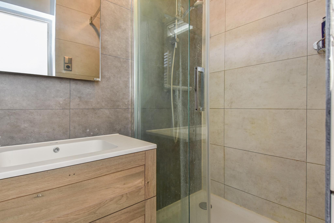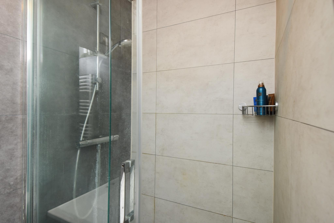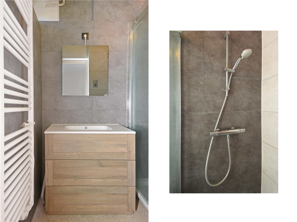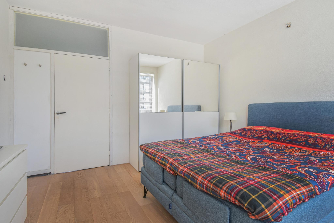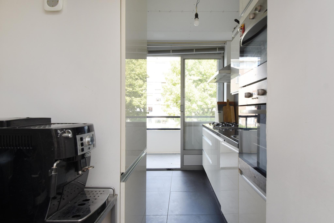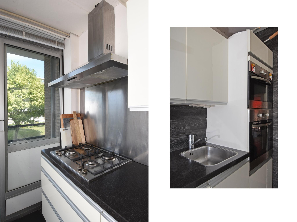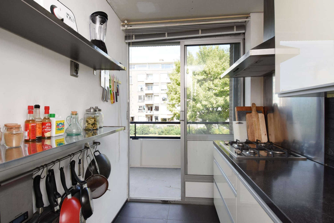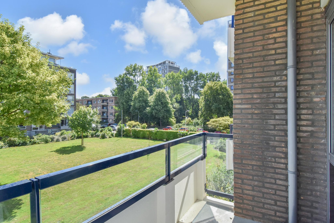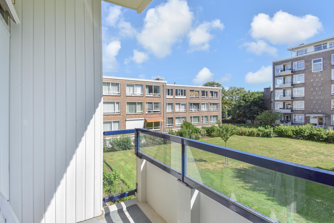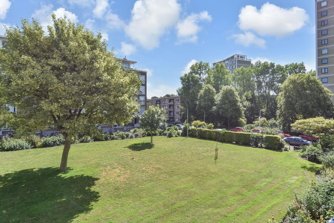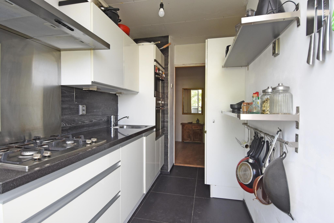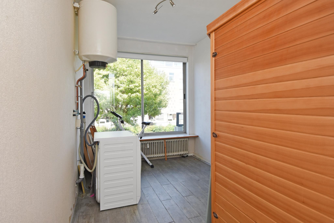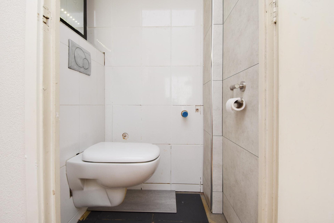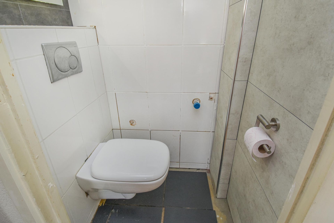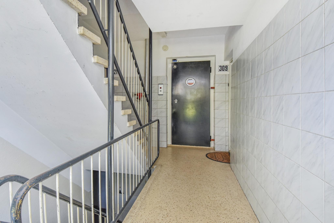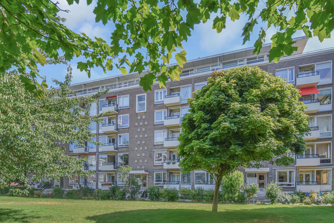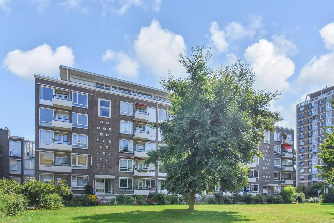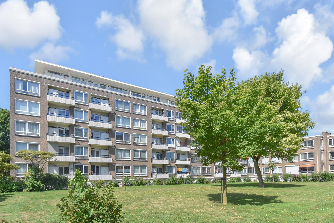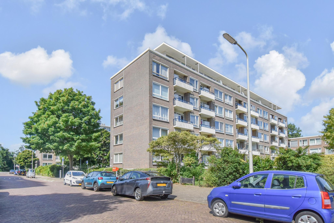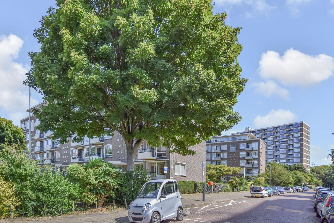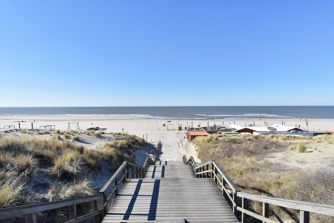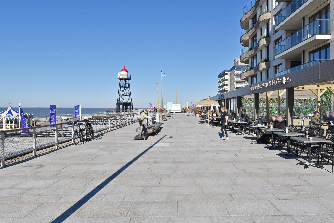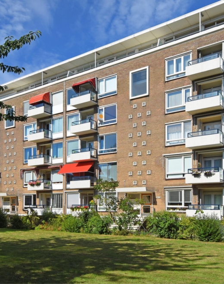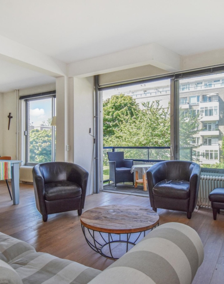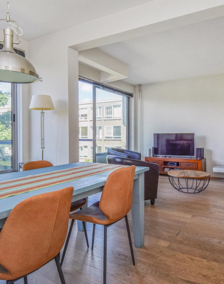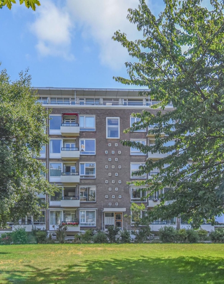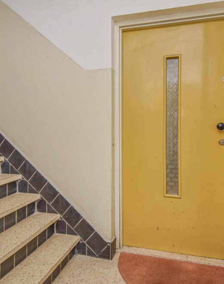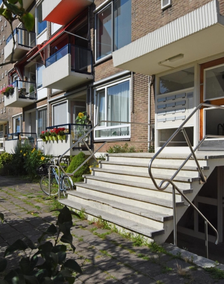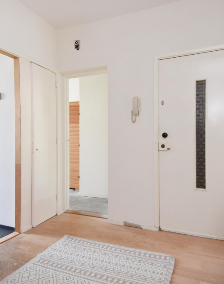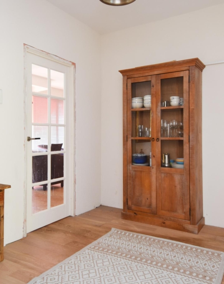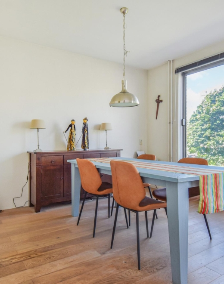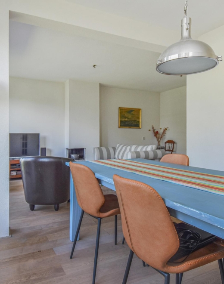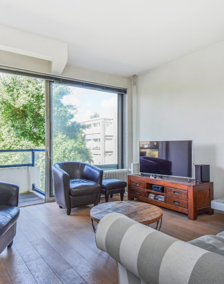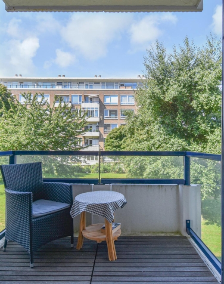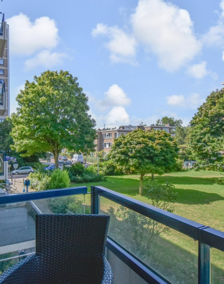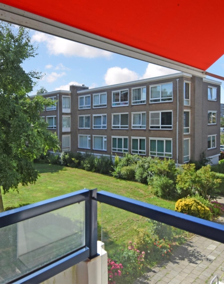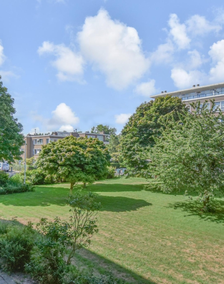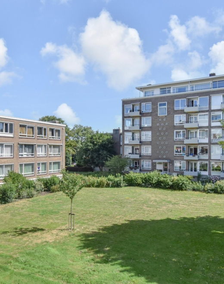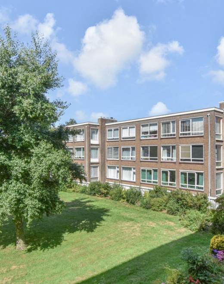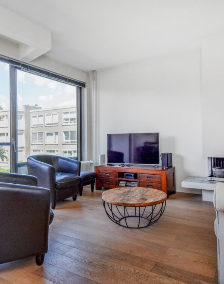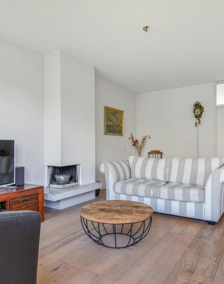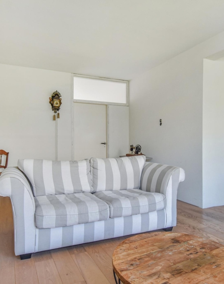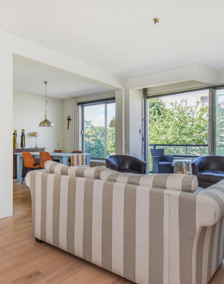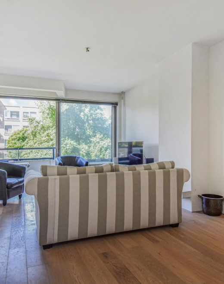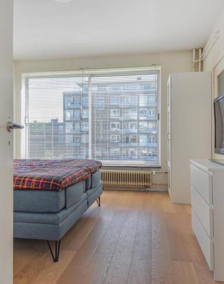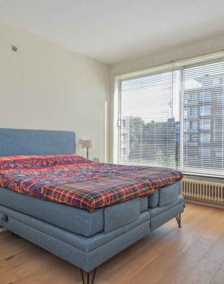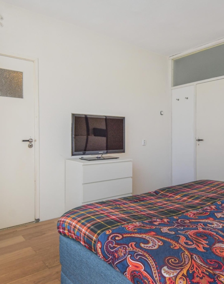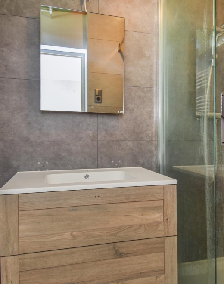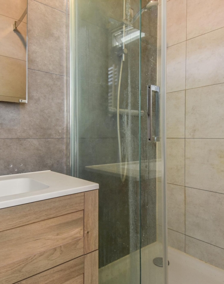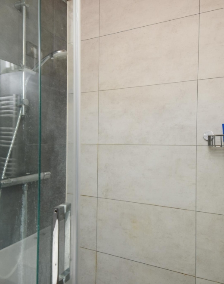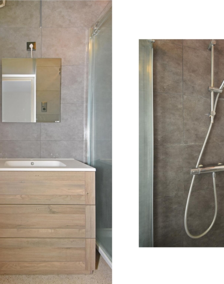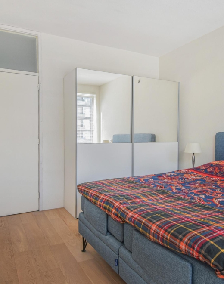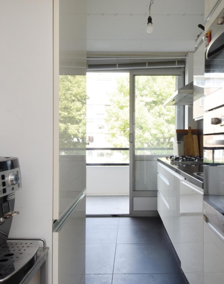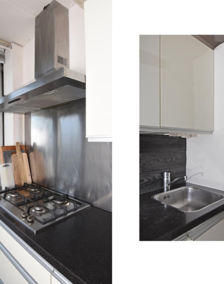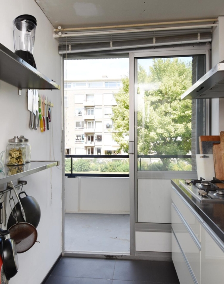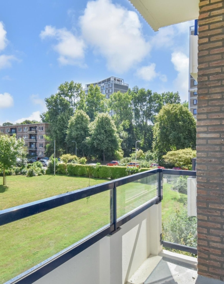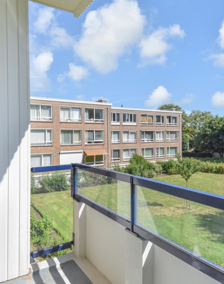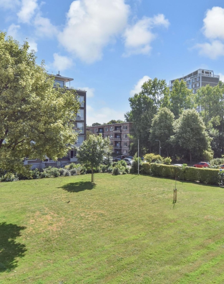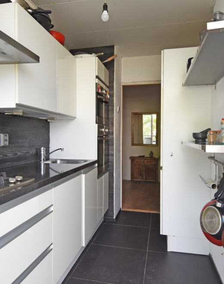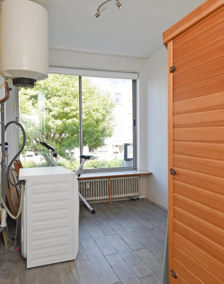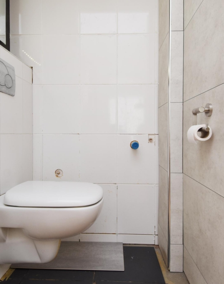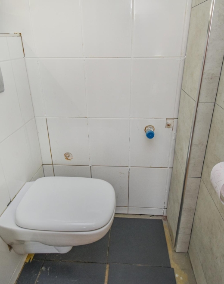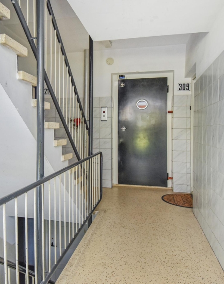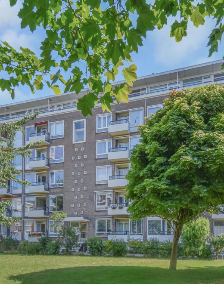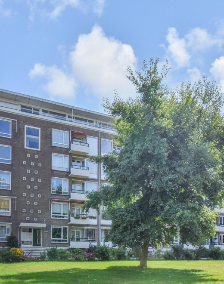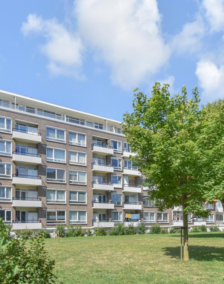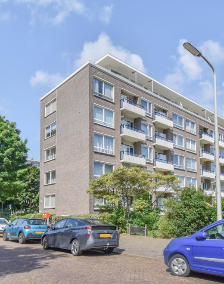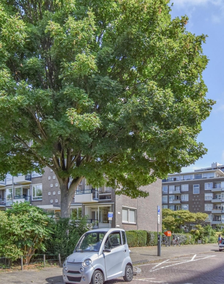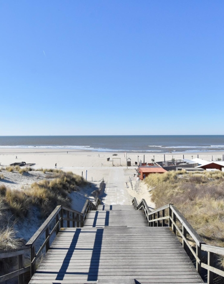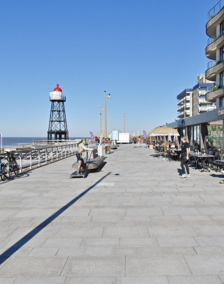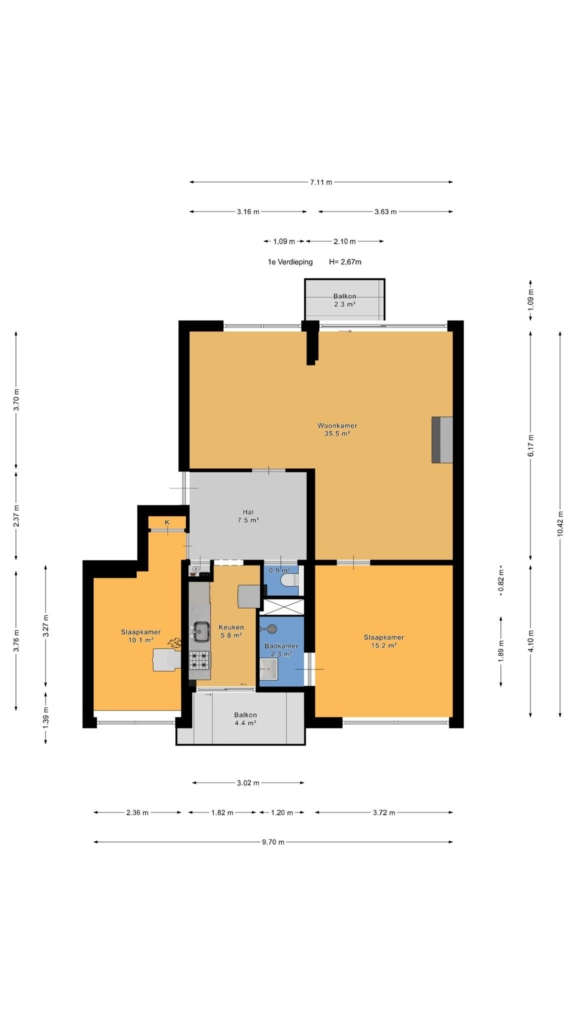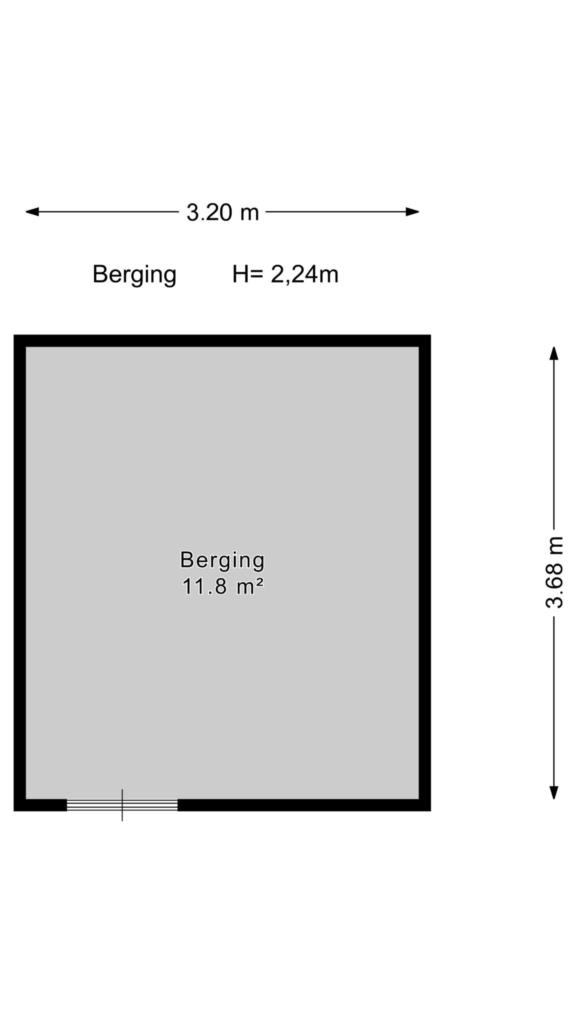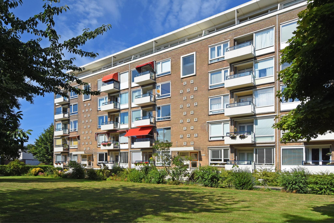

Bright and spacious 4-room apartment (approx. 82 m²) with two sunny balconies and unobstructed green views – prime location near the coast
situated in the lush and much sought-after bohemen en meer en bos district, this exceptionally light and well-appointed apartment offers a generous living/dining room, two (formerly three) bedrooms, a modern kitchen, and a well-maintained bathroom. with sunny balconies at both the front and rear, you can enjoy the morning and evening sun, all while overlooking serene green surroundings. for additional comfort, the apartment includes a lift and a remarkably spacious private storage room of nearly 12 m².
ideally located within walking distance of the beautiful meer en bos park, the beach at kijkduin, public transport, and various sports facilities.
a perfect blend of space, peace, and location – live where others come to holiday!
location – peaceful living close to the sea on narcislaan
Bright and spacious 4-room apartment (approx. 82 m²) with two sunny balconies and unobstructed green views – prime location near the coast
situated in the lush and much sought-after bohemen en meer en bos district, this exceptionally light and well-appointed apartment offers a generous living/dining room, two (formerly three) bedrooms, a modern kitchen, and a well-maintained bathroom. with sunny balconies at both the front and rear, you can enjoy the morning and evening sun, all while overlooking serene green surroundings. for additional comfort, the apartment includes a lift and a remarkably spacious private storage room of nearly 12 m².
ideally located within walking distance of the beautiful meer en bos park, the beach at kijkduin, public transport, and various sports facilities.
a perfect blend of space, peace, and location – live where others come to holiday!
location – peaceful living close to the sea on narcislaan
narcislaan is located in the desirable and leafy neighbourhood of bohemen en meer en bos, renowned for its tranquil atmosphere and proximity to nature. within walking distance are the dunes, the kijkduin beach, several sports facilities, and the charming meer en bos park. nearby amenities include supermarkets, schools (including the international school of the hague), and public transport options such as tram lines 24, 26, seasonal line 23, and randstadrail line 3. for motorists, there is swift access to the major arterial roads and highways (a4, a12, a13).
a well-connected and delightful area offering abundant opportunities for relaxation amidst nature.
what you'd like to know about narcislaan 323
- usable living area of approx. 82 m² in accordance with nen 2580 standards
- exceptionally large private storage room (approx. 12 m²) on the ground floor
- energy label f
- built in 1957
- mostly fitted with robust parquet flooring
- open green views to both the front and rear
- lift present
- central heating via communal system
- hot water via boiler
- largely fitted with double glazing
- electrical system with 7 circuits and 2 residual current devices
- monthly contribution to the homeowners’ association (vve): €353 and advance payment for heating: €111 per month
- collective building insurance in place
- leasehold land: current lease runs until 31 december 2030 with an annual canon of €74.64 (paid semi-annually in arrears)
- a new ground lease proposal has been requested; the associated application fee of €750 is payable by the buyer
- conditions of sale apply
- the purchase agreement will be drawn up according to the nvm model
- ageing and materials clauses will be included due to the year of construction
- non-occupancy clause applicable
- please also view our area video
layout:
this spacious and bright 4-room apartment is located on the first floor, accessible via a well-maintained entrance with both a lift and stairs.
the apartment features a wide central hallway and an expansive living/dining room stretching the full width of the property. by merging the front bedroom with the living space, a wonderfully light and airy room has been created, complete with a charming fireplace and sliding doors to the sunny front-facing balcony (southwest), ideal for enjoying the afternoon and evening sun while taking in the unobstructed green views.
the main bedroom at the rear is directly connected to the well-maintained bathroom, which includes a spacious shower, washbasin, infrared mirror, and electric designer radiator.
the second bedroom, also located at the rear, offers additional storage space, a washing machine connection, a boiler, and a built-in wardrobe.
there is a separate toilet.
the fully equipped kitchen includes a fridge/freezer, oven, microwave, 4-burner gas hob, and dishwasher. it provides access to the second, larger balcony at the rear (northeast-facing), perfect for enjoying your morning coffee while overlooking the lush communal garden.
a separate toilet with hand basin is accessible from the hallway.
lastly, the property includes an unusually spacious private (bicycle) storage room on the ground floor.
an ideal home for those seeking space, light, and tranquillity – all within walking distance of park meer en bos, the dunes, the beach at kijkduin, shops, schools, and public transport.
interested in this property?
immediately engage your own nvm purchasing agent. your nvm agent will represent your interests and save you time, money, and worry.
addresses of fellow nvm purchasing agents in the haaglanden region can be found on funda.
cadastral description:
municipality loosduinen, section h, number 5923 a-17
delivery date: in consultation, can be quick
Share this house
Images & video
Features
- Status Verkocht
- Asking price € 275.000, - k.k.
- Type of house Appartement
- Livings space 82 m2
- Total number of rooms 4
- Number of bedrooms 2
- Number of bathrooms 1
- Bathroom facilities Douche, wastafel, wastafelmeubel
- Volume 275 m3
- Surface area of building-related outdoor space 7 m2
- Plot 5.923 m2
- Construction type Bestaande bouw
- Roof type Plat dak
- Floors 1
- Appartment type Portiekflat
- Appartment level 2
- Apartment floor number 1
- Property type Eigendom belast met erfpacht
- Current destination Woonruimte
- Current use Woonruimte
- Construction year 1957
- Energy label F
- Situation Aan park, aan rustige weg, vrij uitzicht
- Quality home Redelijk tot goed
- Offered since 04-08-2025
- Acceptance In overleg
- Garden type Geen tuin
- Shed / storage type Inpandig
- Surface storage space 12 m2
- Insulation type Grotendeels dubbelglas
- Heating types Blokverwarming
- Warm water type Elektrische boiler eigendom
- Facilities Tv kabel, lift, rookkanaal, schuifpui
- Garage type Geen garage
- Parking facilities Openbaar parkeren, parkeervergunningen
- VVE periodic contribution Yes
Floor plan
In the neighborhood
Filter results
Schedule a viewing
Fill in the form to schedule a viewing.
"*" indicates required fields



