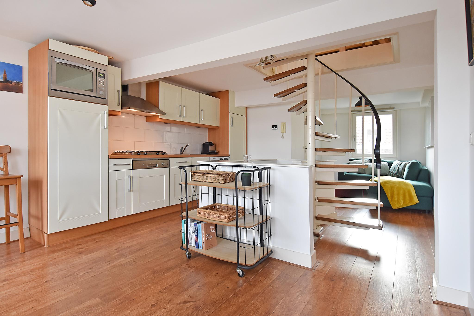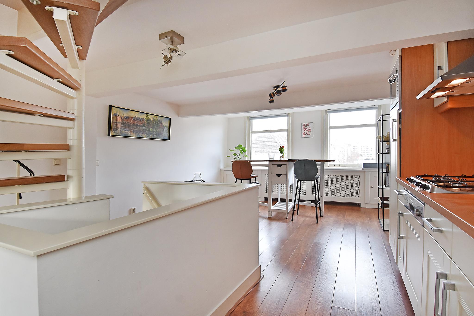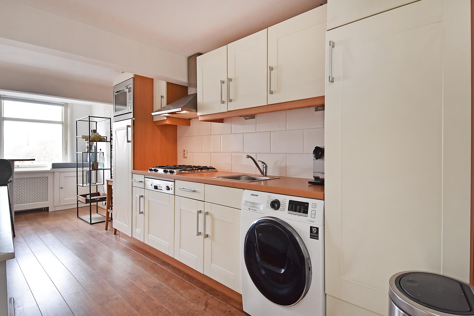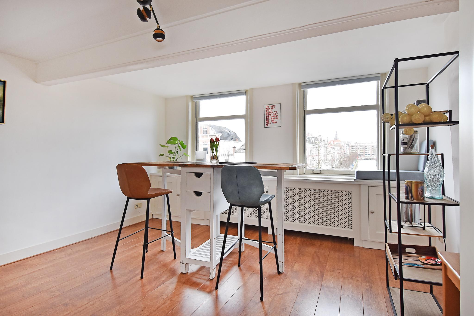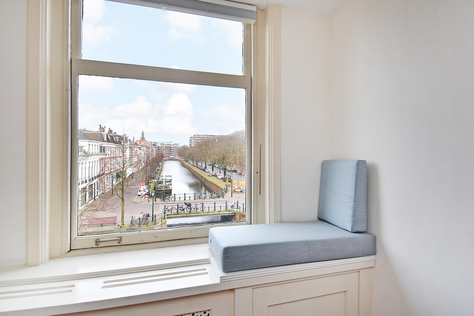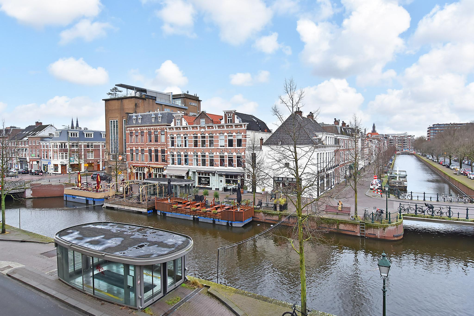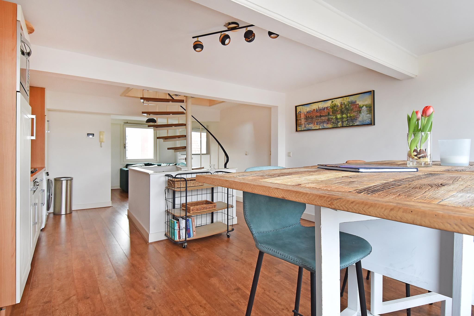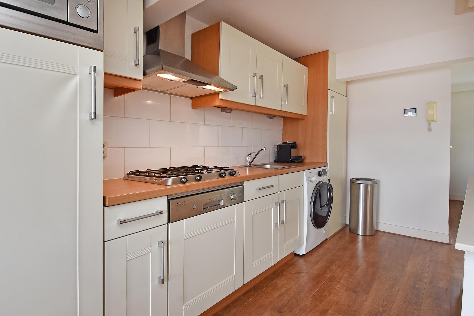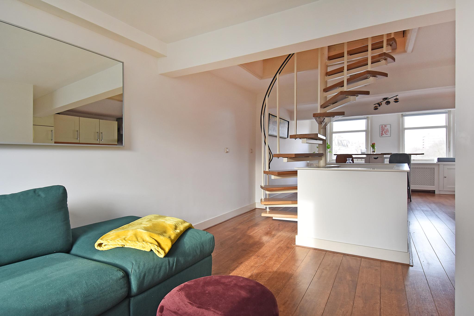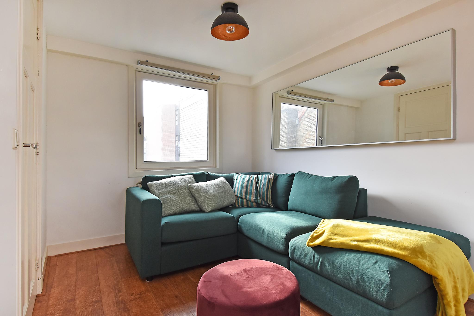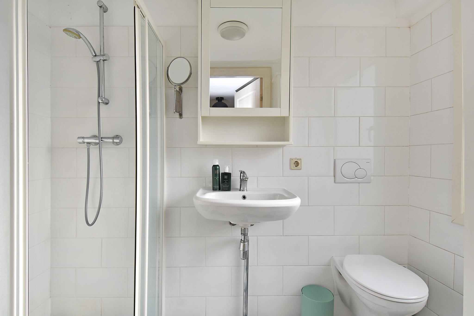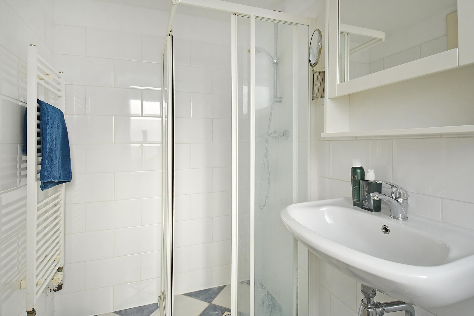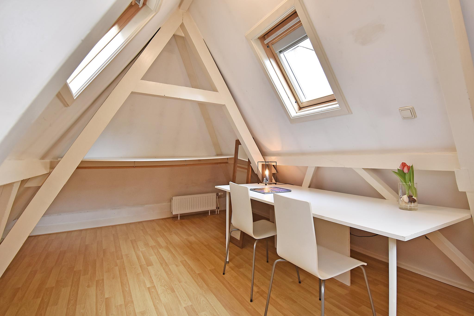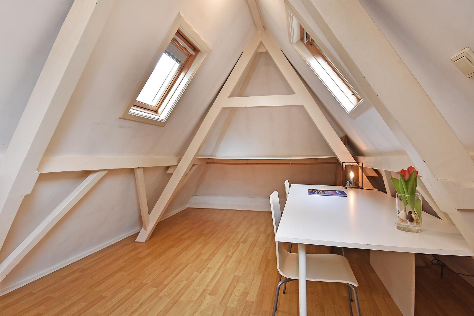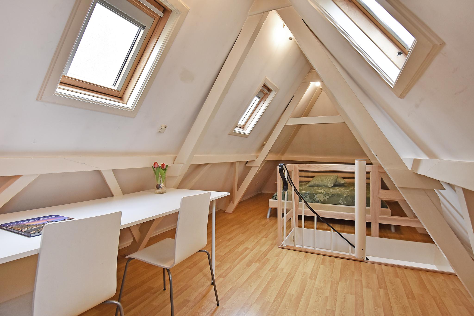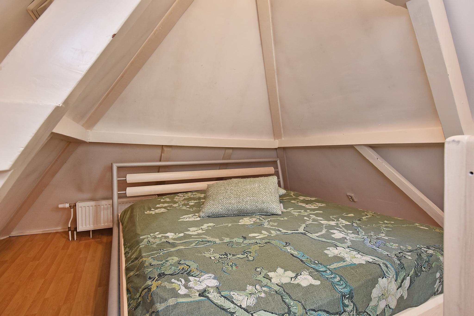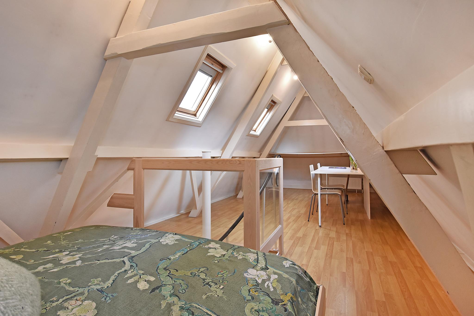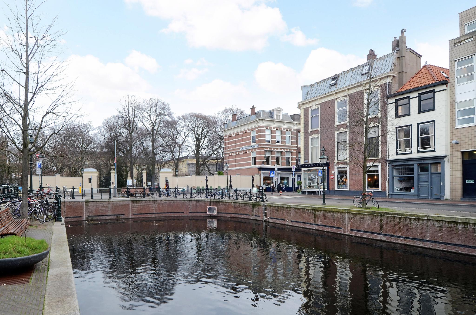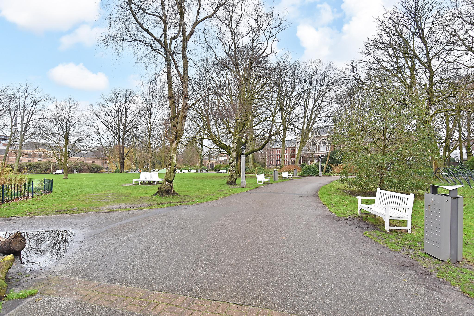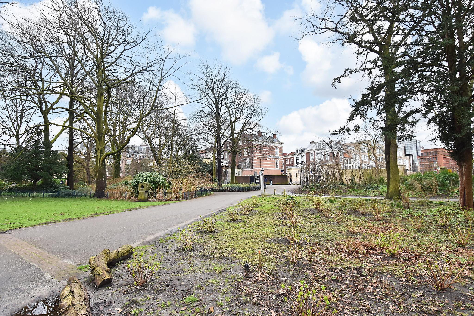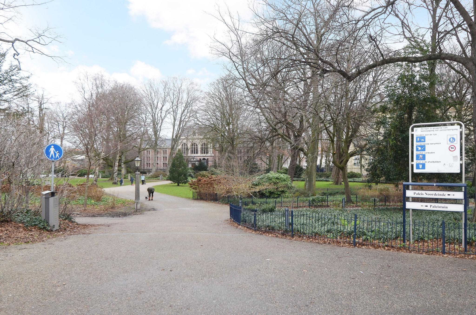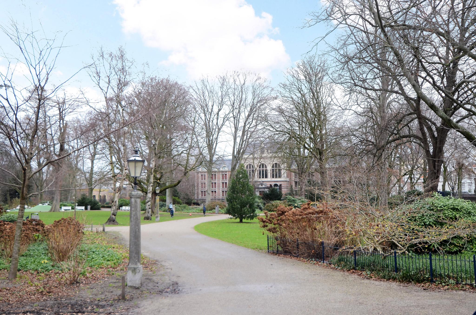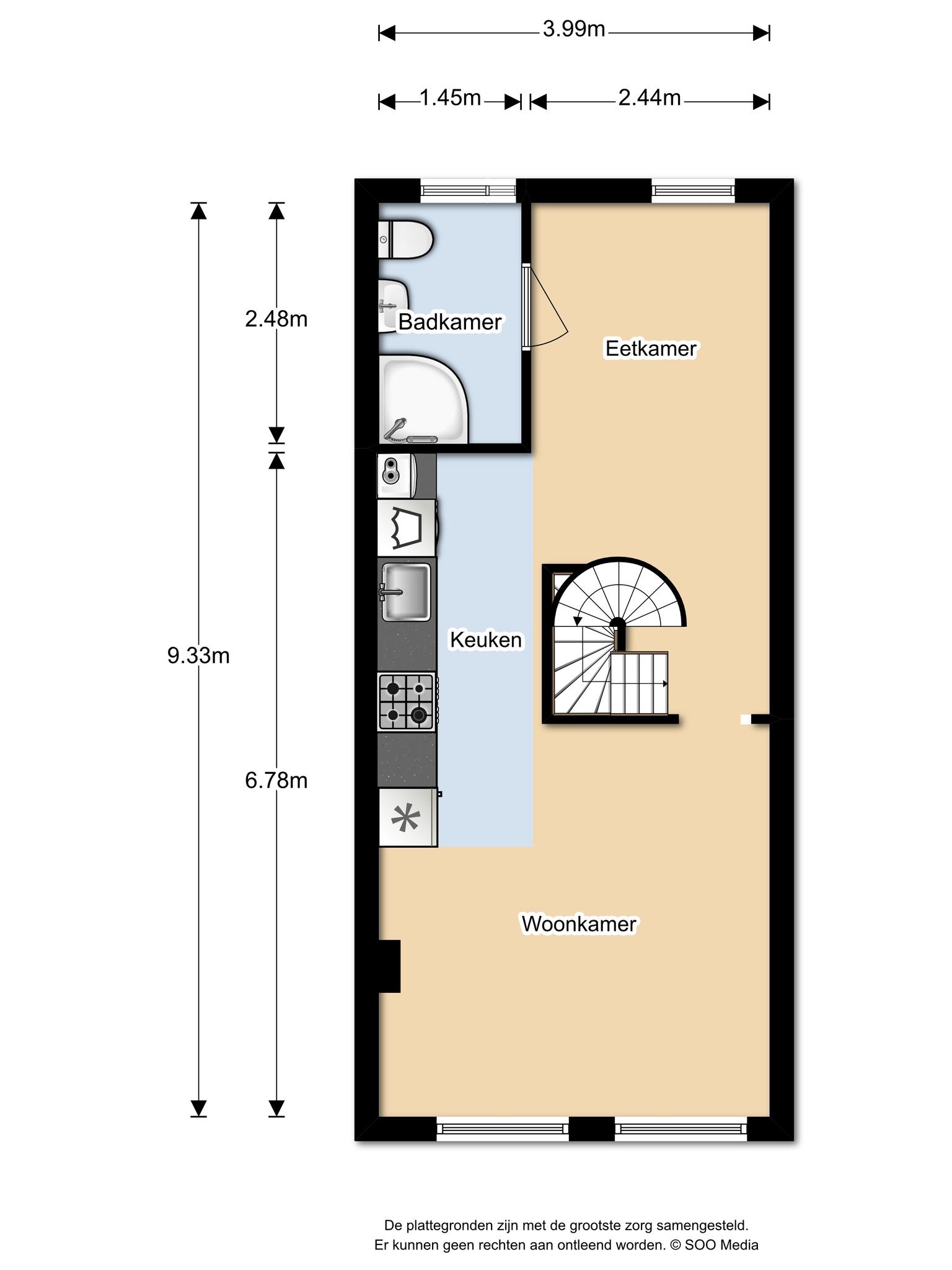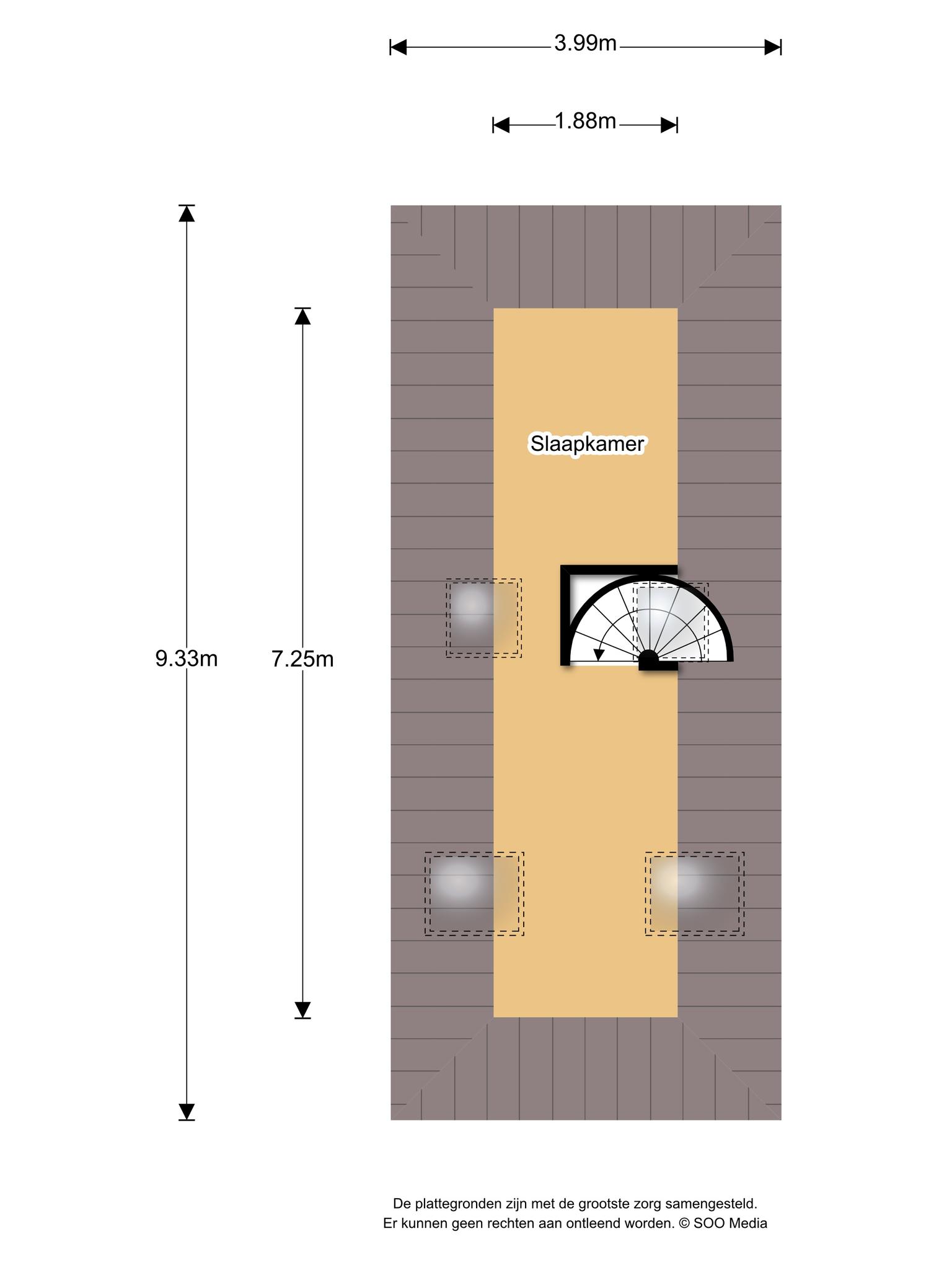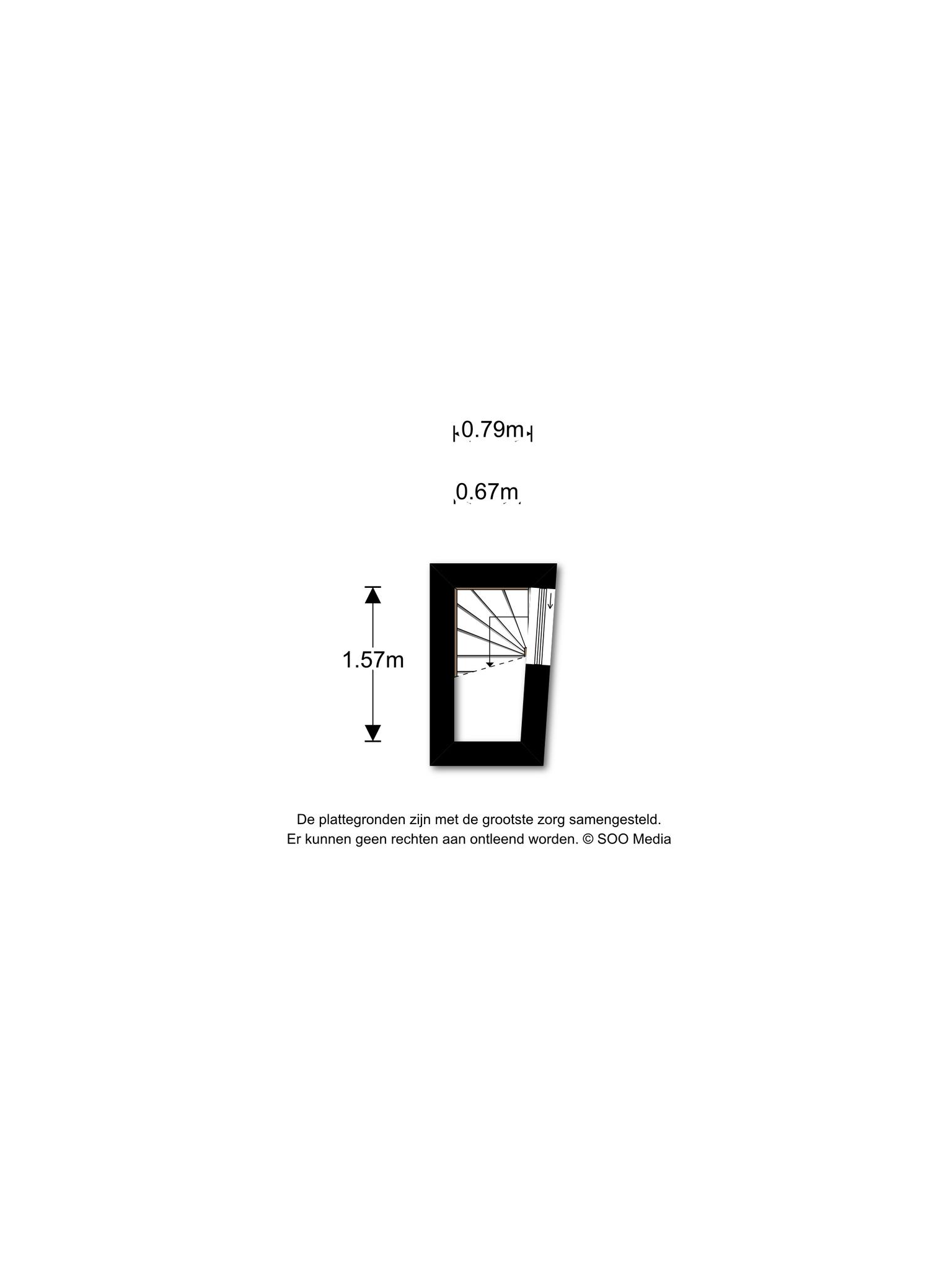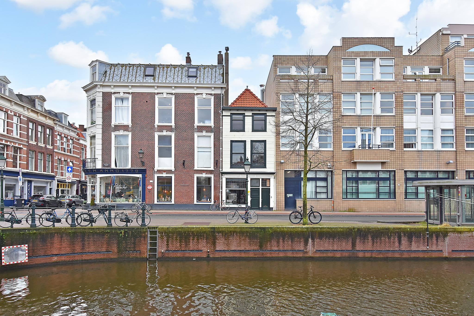

Would you like to live in one of the ‘top locations’ in the bustling city centre of the hague?
from this apartment you have a fantastic and unique view over toussaintkade/veenkade and the palace gardens. the apartment is around the corner from the lively prinsenstraat.
lovely shops and nice dining and entertainment venues can be found in the immediate vicinity. located next to the palace gardens, the perfect place to be when the weather is nice.
this is an attractive and bright apartment located on the 2nd floor with the added bonus of a spacious attic (bedroom).
features:
- located in the centre of the hague, with easy access to arterial roads and public transport;
- beautiful unobstructed view over the canal and toussaintkade;
- spacious attic bedroom with four velux skylights with double glazing and fitted blackout blinds;
- surface area is 52…
Would you like to live in one of the ‘top locations’ in the bustling city centre of the hague?
from this apartment you have a fantastic and unique view over toussaintkade/veenkade and the palace gardens. the apartment is around the corner from the lively prinsenstraat.
lovely shops and nice dining and entertainment venues can be found in the immediate vicinity. located next to the palace gardens, the perfect place to be when the weather is nice.
this is an attractive and bright apartment located on the 2nd floor with the added bonus of a spacious attic (bedroom).
features:
- located in the centre of the hague, with easy access to arterial roads and public transport;
- beautiful unobstructed view over the canal and toussaintkade;
- spacious attic bedroom with four velux skylights with double glazing and fitted blackout blinds;
- surface area is 52 m2 according to the branch measurement standard nen 2580
- construction year 1906;
- central-heating boiler, brand remeha, construction year 2022;
- electricity: 5 groups and 2 earth leakage circuit breakers;
- energy label d (older label, after which the central-heating boiler was replaced, and double glazing installed at the rear);
- mostly double-glazed house;
- the apartment has neat laminate flooring throughout;
- active owner's association, contribution € 64,- per month, professional management
- recent building inspection report and multi-year maintenance plan present
- front facade grouted in 2011 and rear facade in 2014;
- new window frames at the rear
- protected cityscape;
- freehold plot;
- also see our film about the area;
- terms and conditions of sale apply;
- the sales contract will be drawn up in accordance with the nvm model;
- an age and asbestos clause will be included in the deed of sale
due to the year of construction.
layout
communal entrance, hall with fuse box, stairs to the 1st floor.
you reach the stairs to the 2nd floor through a sliding door.
apartment entrance, very bright living/dining room with open kitchen equipped with a fridge-freezer, space for a dishwasher, combination oven/microwave, washing machine, four burner gas stove, stainless-steel extractor hood, central-heating boiler.
bathroom with a shower, toilet, built-in hand basin and design radiator.
you reach the spacious attic via the lovely spiral staircase in the living room. it is now divided as follows, with the bedroom on one side and an office space on the other.
in this attic you could create two rooms instead of one open space.
the four velux skylights provide good ventilation and let in a lot of light.
interested in this property? please contact your nvm estate agent. your nvm estate agent acts in your interest and saves you time, money and worries.
addresses of fellow nvm estate agents in haaglanden are available on funda.
cadastral description:
municipality of the hague, section c, number 6358 a-8
transfer: can be quick
Share this house
Images & video
Features
- Status Beschikbaar
- Asking price € 300.000, - k.k.
- Type of house Appartement
- Livings space 52 m2
- Total number of rooms 4
- Number of bedrooms 1
- Number of bathrooms 1
- Bathroom facilities Toilet, wastafel, inloopdouche
- Volume 180 m3
- Plot 6.358 m2
- Construction type Bestaande bouw
- Floors 2
- Appartment type Bovenwoning
- Appartment level 2
- Apartment floor number 2
- Property type Volle eigendom
- Current destination Woonruimte
- Current use Woonruimte
- Special features Beschermd stads of dorpsgezicht
- Construction year 1906
- Energy label D
- Situation Aan water, in centrum, in woonwijk, vrij uitzicht
- Quality home Goed
- Offered since 08-03-2024
- Acceptance In overleg
- Garden type Geen tuin
- Insulation type Gedeeltelijk dubbel glas
- Central heating boiler Yes
- Boiler construction year 2022
- Boiler fuel type Gas
- Boiler property Eigendom
- Heating types Cv ketel
- Warm water type Cv ketel
- Facilities Dakraam
- Garage type Geen garage
- Parking facilities Betaald parkeren
- VVE periodic contribution Yes
Floor plan
In the neighborhood
Filter results
Schedule a viewing
Fill in the form to schedule a viewing.
"*" indicates required fields




