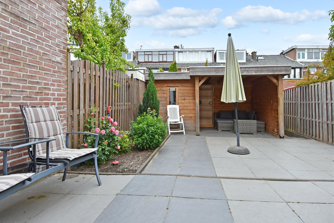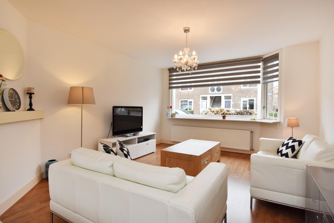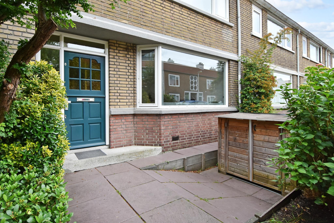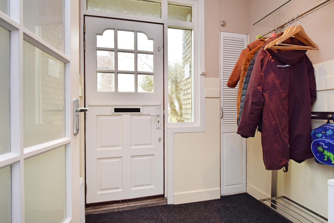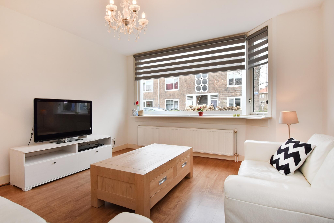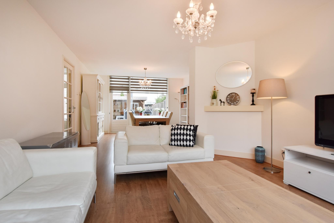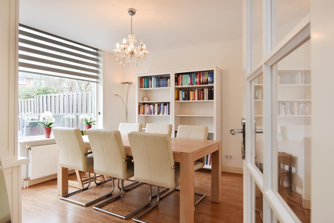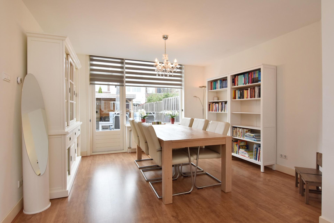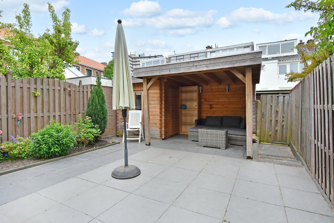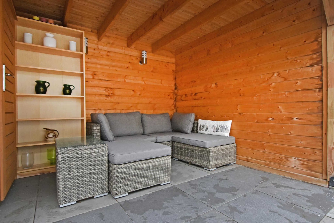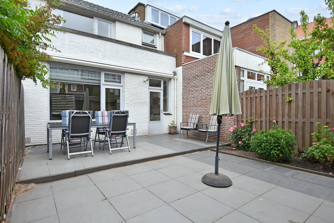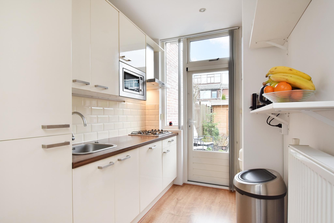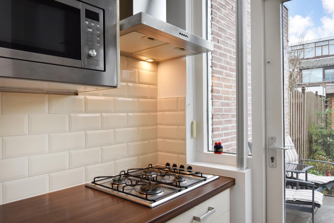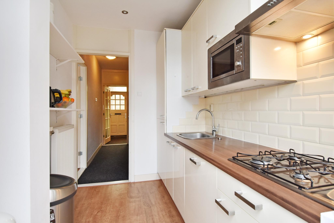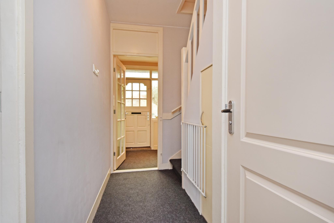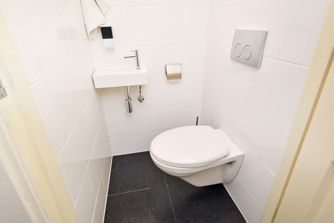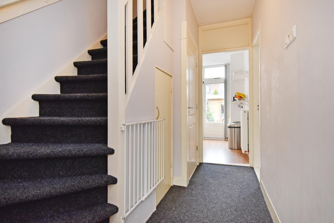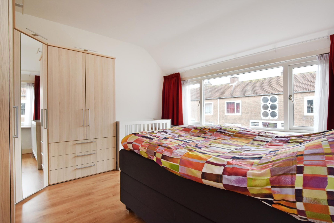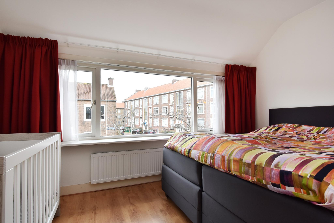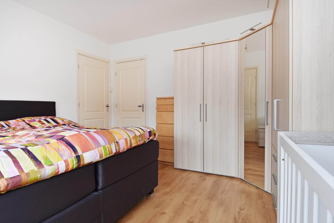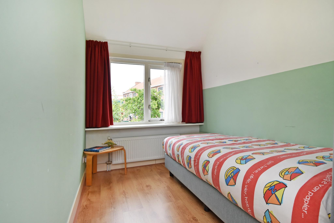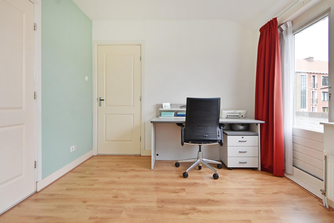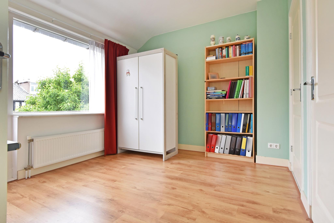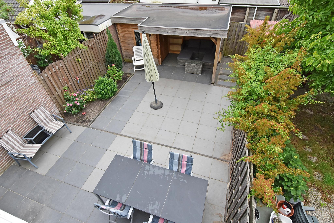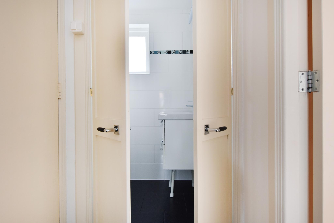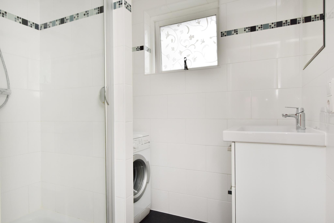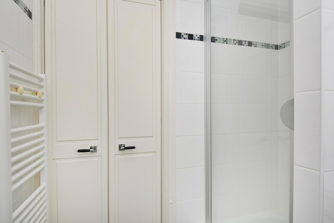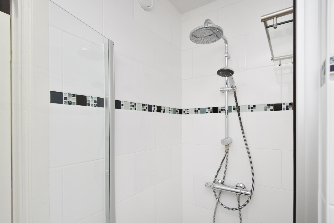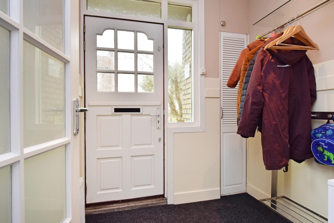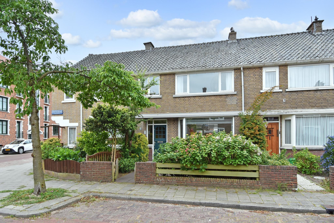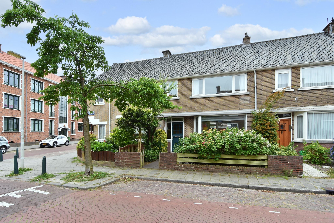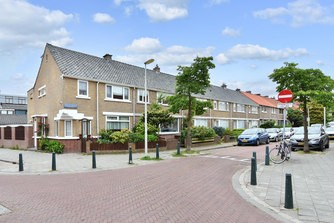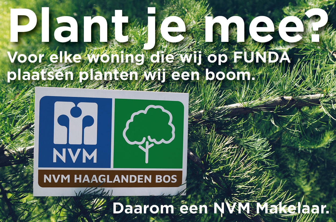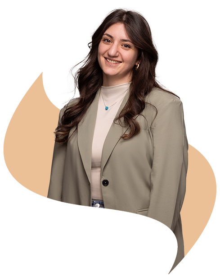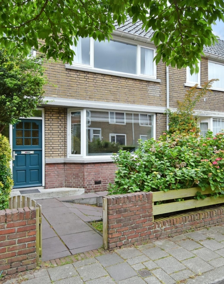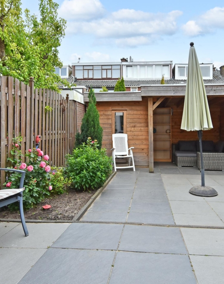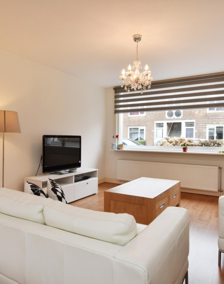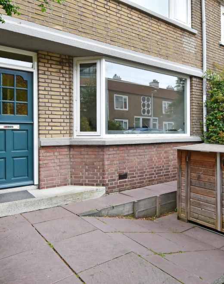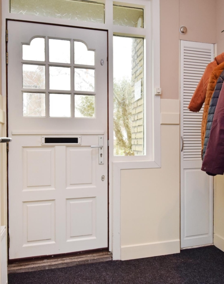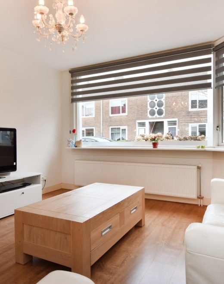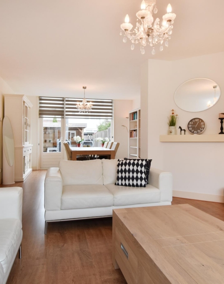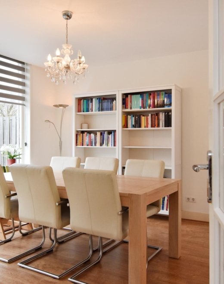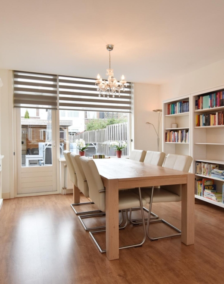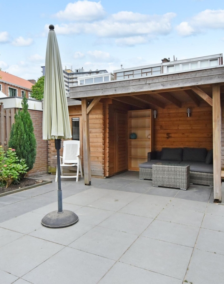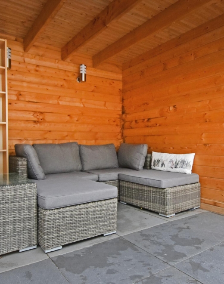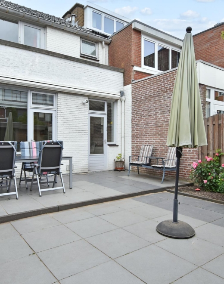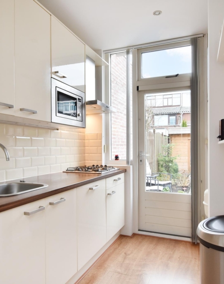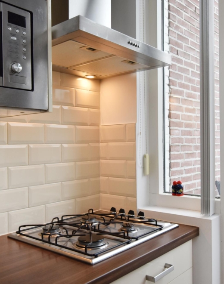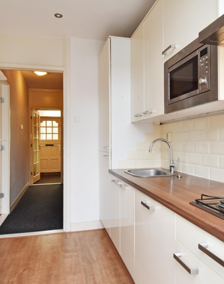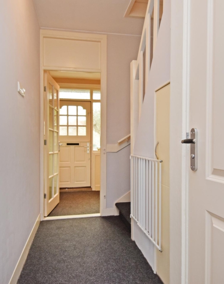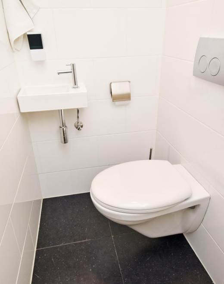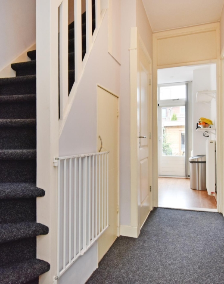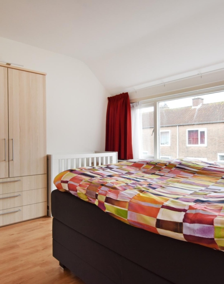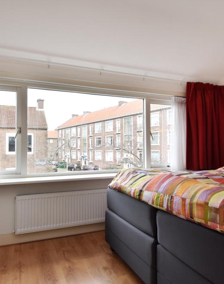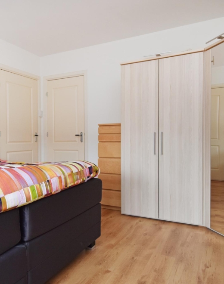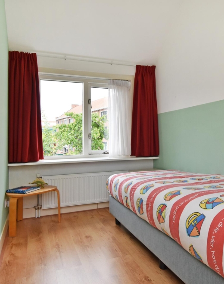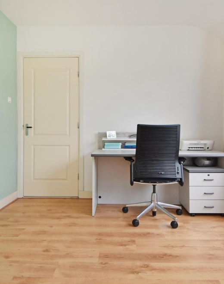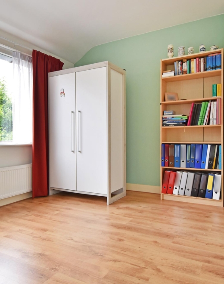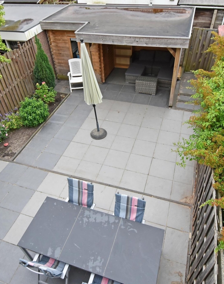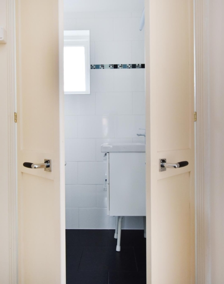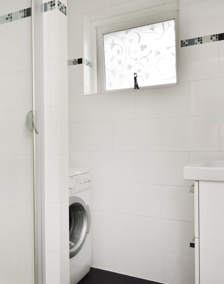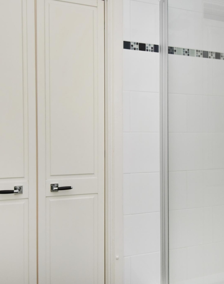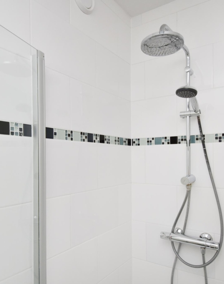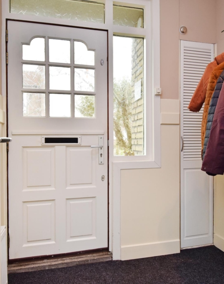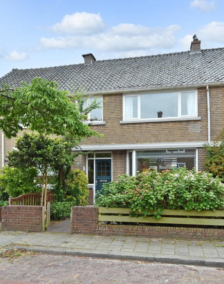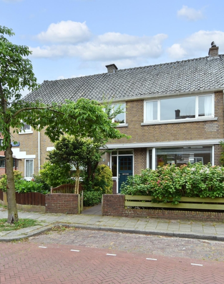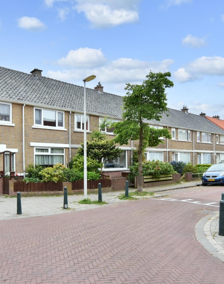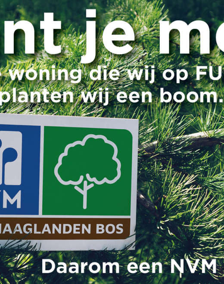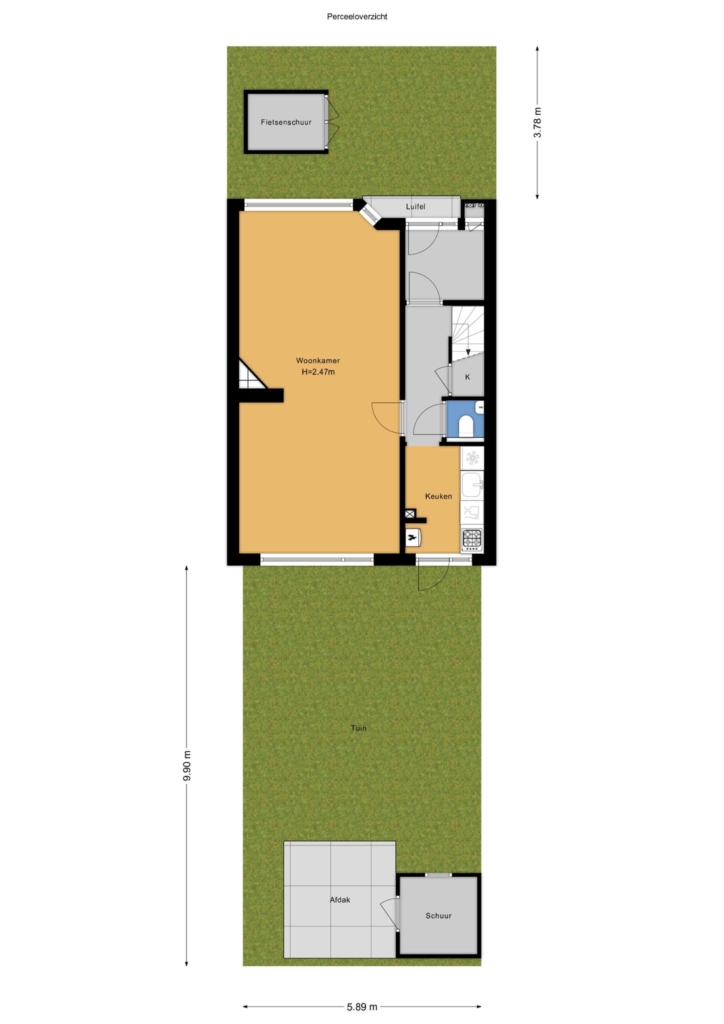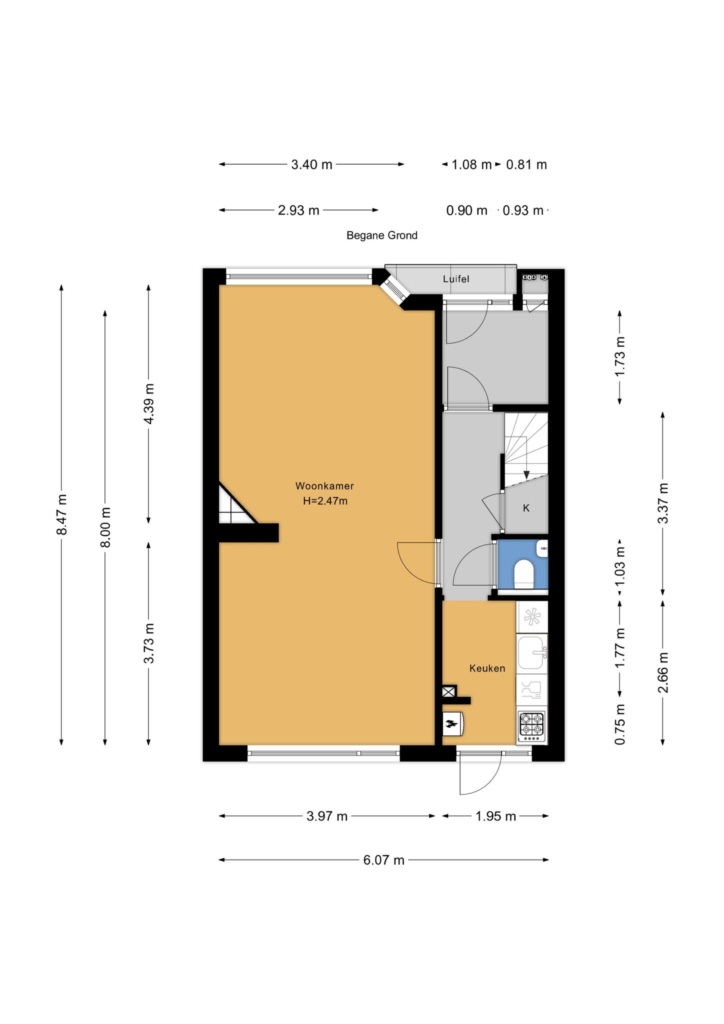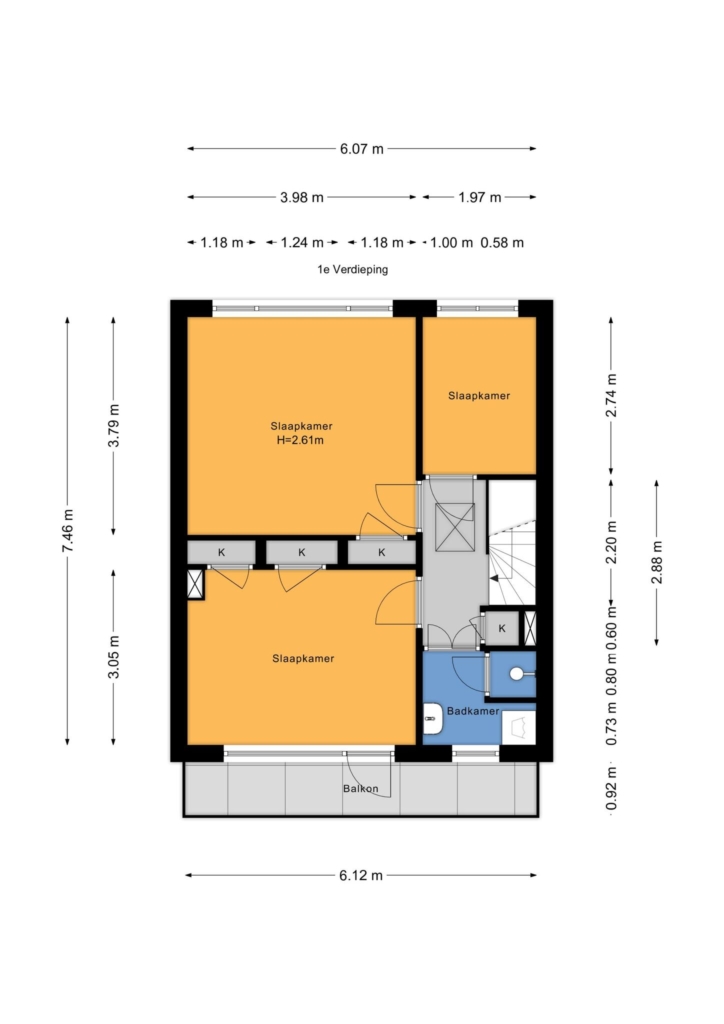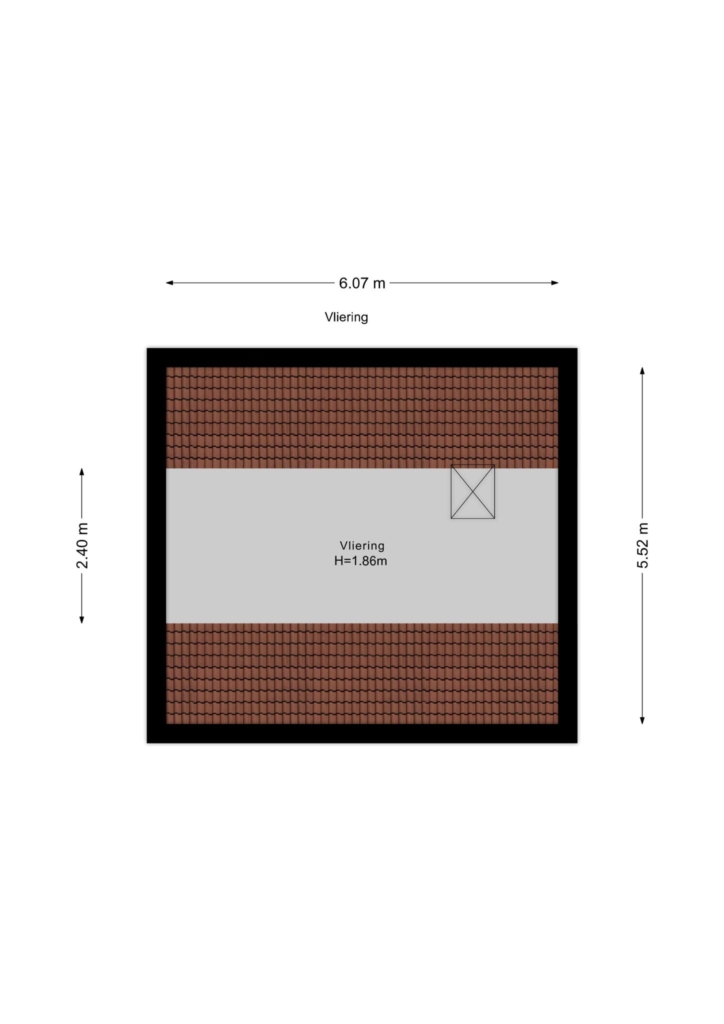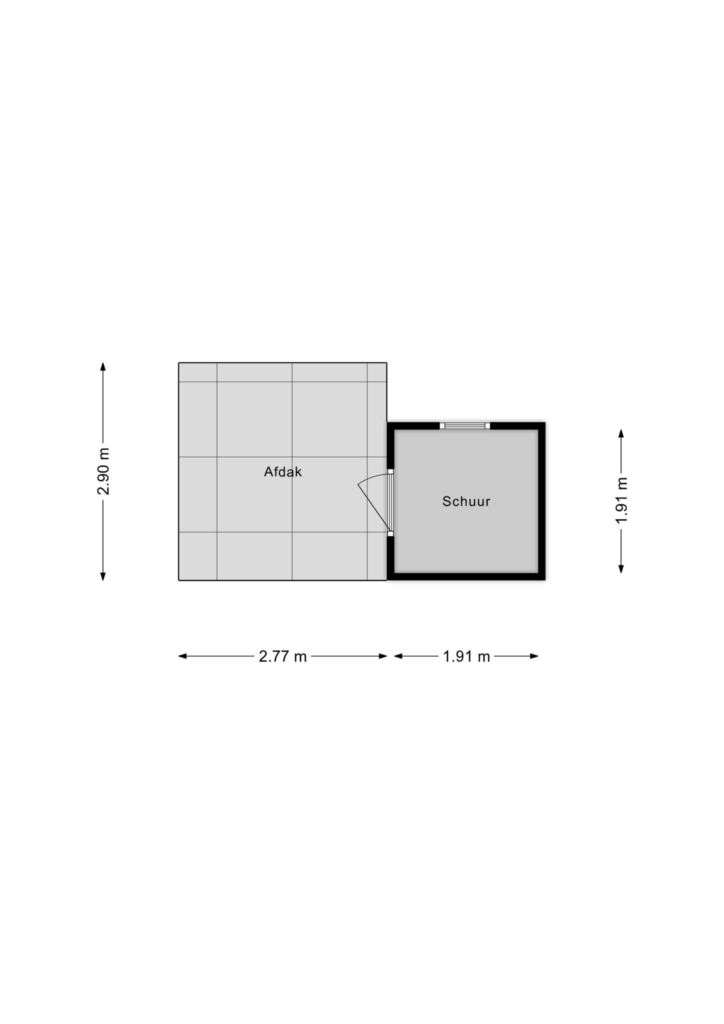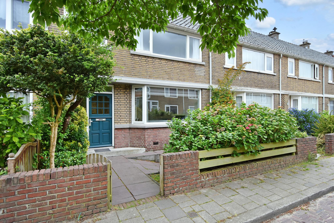

Move-in ready family home with 3 bedrooms, a front garden with convenient bicycle storage, and a delightful sunny backyard (southwest-facing) featuring a cozy covered patio, shed, and rear access. a backyard perfect for relaxing and enjoying the outdoors!
the bright, spacious living and dining room combined with the modern kitchen create a pleasant living space—ideal for spending quality time together. on the first floor, you’ll find three comfortable bedrooms and a fresh, modern bathroom. with extra storage space in the attic and a southwest-facing balcony, this home offers all the space and comfort you need. ready to move in and become your new home!
location
starterstraat is a quiet one-way street with well-maintained family homes—ideal for families and first-time buyers. located within walking distance of zuiderpark and easily accessible by public transport (moerwijk station, bus 26, and tram lines 9 and 16 towards the city center and scheveningen). nearby,…
Move-in ready family home with 3 bedrooms, a front garden with convenient bicycle storage, and a delightful sunny backyard (southwest-facing) featuring a cozy covered patio, shed, and rear access. a backyard perfect for relaxing and enjoying the outdoors!
the bright, spacious living and dining room combined with the modern kitchen create a pleasant living space—ideal for spending quality time together. on the first floor, you’ll find three comfortable bedrooms and a fresh, modern bathroom. with extra storage space in the attic and a southwest-facing balcony, this home offers all the space and comfort you need. ready to move in and become your new home!
location
starterstraat is a quiet one-way street with well-maintained family homes—ideal for families and first-time buyers. located within walking distance of zuiderpark and easily accessible by public transport (moerwijk station, bus 26, and tram lines 9 and 16 towards the city center and scheveningen). nearby, you'll find schools, shops, and sports facilities. the moerwijk-noord neighborhood is lively, green, and undergoing active development—an ideal place to live comfortably and invest wisely.
details:
- living area: 96 m² in accordance with nen 2580 industry measurement guidelines
- electricity: 5 circuits and 2 residual-current devices (rcds)
- central heating boiler: vaillant, built in 2008
- energy label: f
- fully equipped with wooden window frames and double glazing
- renovated in 2013
- shed with covered patio added in 2016
- year of construction: 1941
- leasehold reissued in perpetuity; semi-annual payment of € 118.80 + € 16.50 administration fees. land value (and buyout amount): € 26,400
- be sure to watch our neighborhood video
- sales conditions apply
- the purchase agreement will be drawn up in accordance with the nvm model
- due to the year of construction, asbestos and age clauses will be included in the purchase agreement
layout
upon arrival, the well-kept northeast-facing front garden immediately catches the eye, complete with convenient bicycle storage. through the entrance hall with the meter cupboard, you enter the home. the spacious hallway provides extra storage under the stairs and access to a modern toilet with a hand basin.
the generous living/dining room is garden-oriented and filled with natural light thanks to the large windows, creating a pleasant atmosphere. from here, you step directly into the beautifully landscaped southwest-facing backyard, complete with sunshade, cozy covered seating area, practical shed, and rear access.
the modern kitchen is fully equipped with a refrigerator with freezer, a 4-burner gas stove with extractor hood, a combination oven/microwave, a dishwasher, and the central heating boiler. the kitchen also provides access to the sunny backyard.
stairs to the 1st floor
a spacious landing with built-in closet and access to a practical attic. at the front is a large bedroom with built-in wardrobe, and next to it a smaller front-facing room—ideal as a child’s room or home office.
at the rear, there is a second large bedroom with two built-in wardrobes and access to the southwest-facing balcony, where you can enjoy the sun well into the evening.
the modern bathroom is also located at the rear and features a shower cabin, designer radiator, vanity unit, and washing machine connection.
interested in this property? be sure to engage your own nvm purchasing agent. an nvm agent represents your interests and saves you time, money, and stress.
you can find contact details for fellow nvm purchasing agents in haaglanden on funda.
land registry description:
municipality of the hague, section ac, number 2021.
delivery: by agreement
Share this house
Images & video
Features
- Status Verkocht
- Asking price € 389.000, - k.k.
- Type of house Woonhuis
- Livings space 96 m2
- Total number of rooms 5
- Number of bedrooms 3
- Number of bathrooms 1
- Bathroom facilities Douche, wastafel, wastafelmeubel, wasmachineaansluiting
- Volume 389 m3
- Surface area of building-related outdoor space 7 m2
- Plot area 151 m2
- Plot 2.021 m2
- Construction type Bestaande bouw
- Roof type Zadeldak
- Floors 3
- Property type Erfpacht
- Current destination Woonruimte
- Current use Woonruimte
- Construction year 1941
- Energy label F
- Situation Aan rustige weg, in woonwijk
- Quality home Goed
- Offered since 24-06-2025
- Acceptance In overleg
- Main garden location Zuidwest
- Main garden area 58 m2
- Main garden type Achtertuin
- Garden plot area 101 m2
- Garden type Achtertuin, voortuin
- Qualtiy garden Fraai aangelegd
- Shed / storage type Vrijstaand hout
- Insulation type Dubbel glas
- Central heating boiler Yes
- Boiler construction year 2008
- Boiler fuel type Gas
- Boiler property Eigendom
- Heating types Cv ketel
- Warm water type Cv ketel
- Facilities Tv kabel, buitenzonwering
- Garage type Geen garage
- Parking facilities Betaald parkeren, parkeervergunningen
Floor plan
In the neighborhood
Filter results
Schedule a viewing
Fill in the form to schedule a viewing.
"*" indicates required fields



