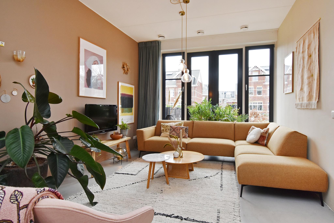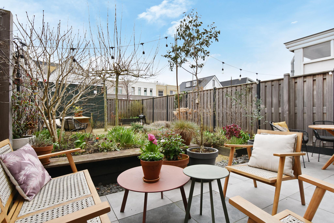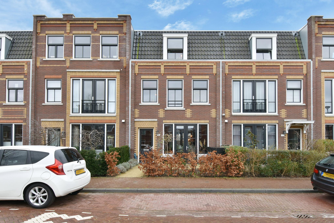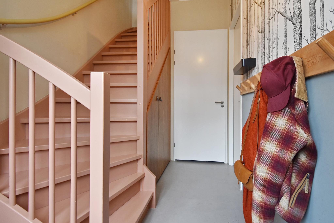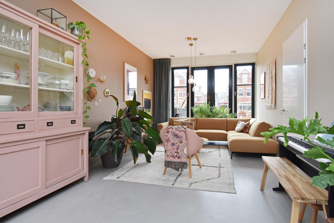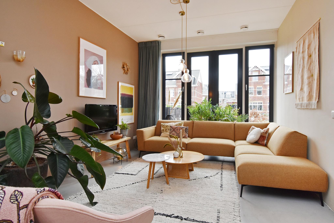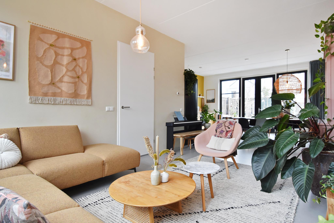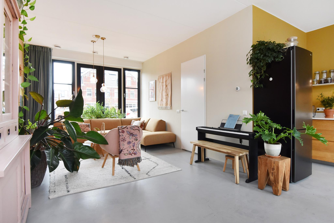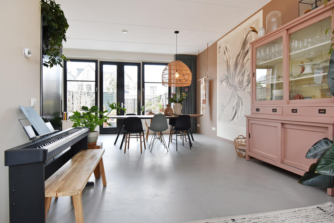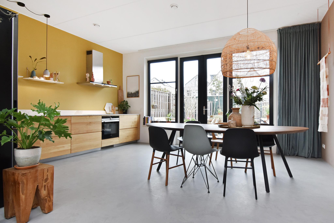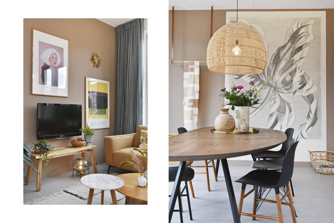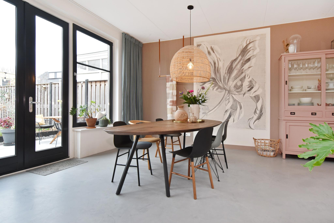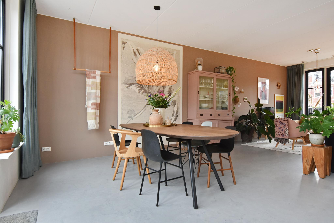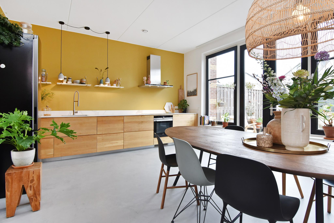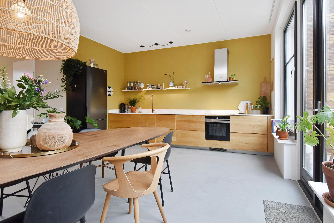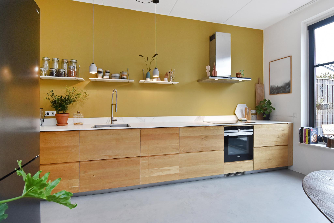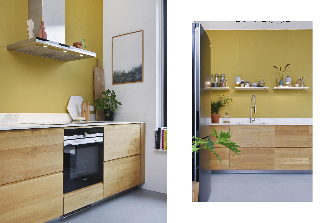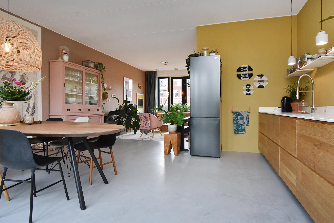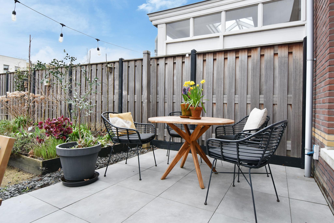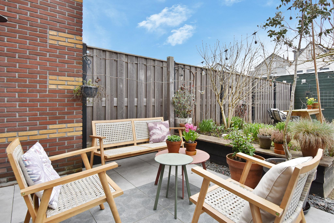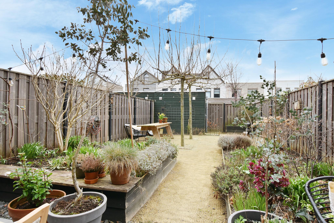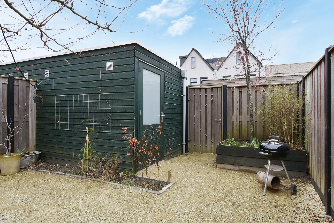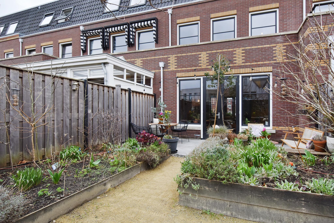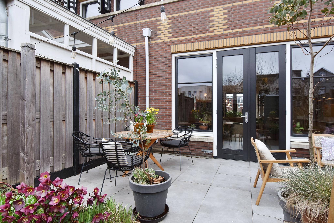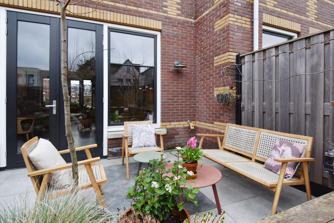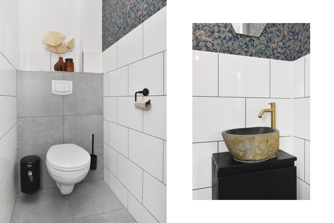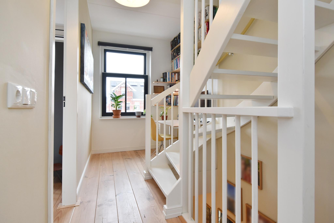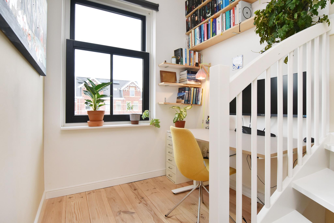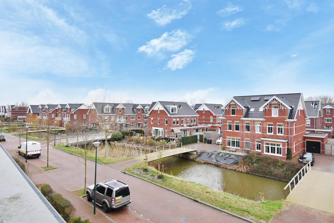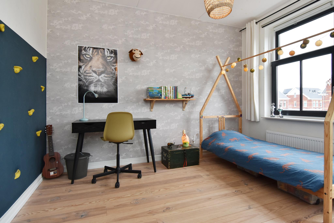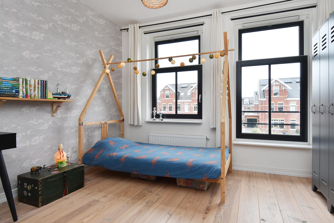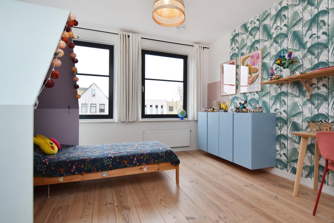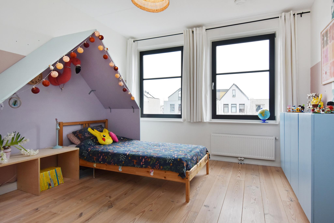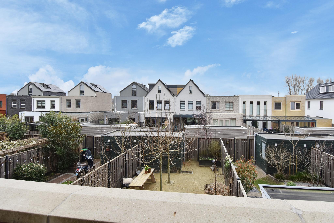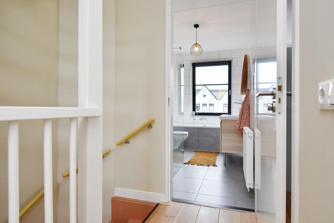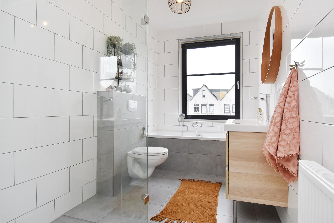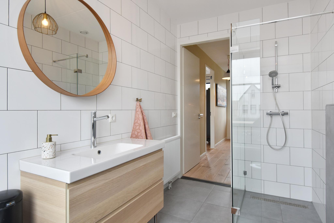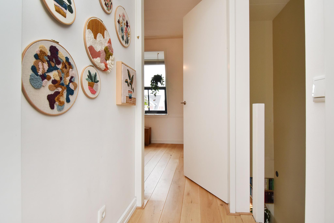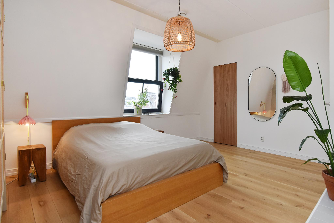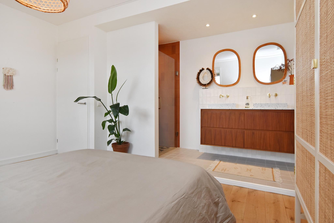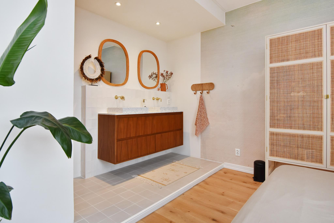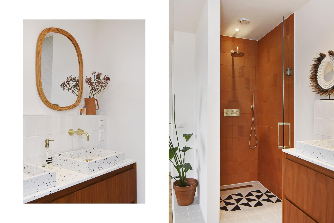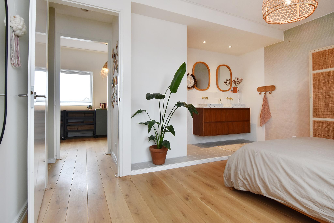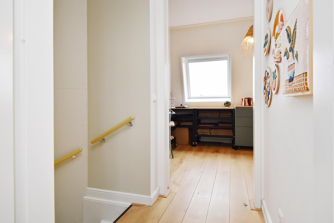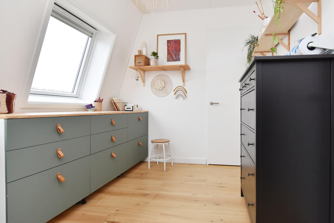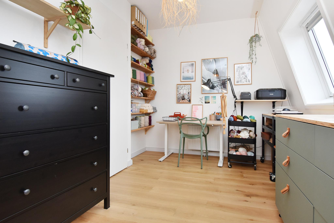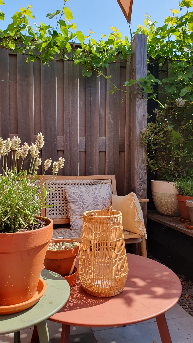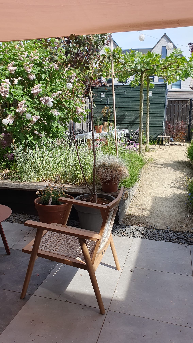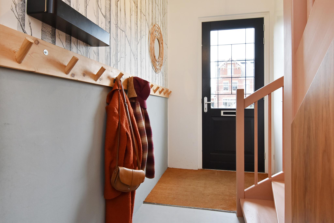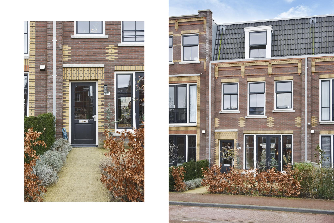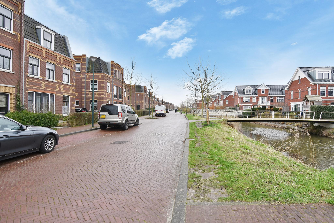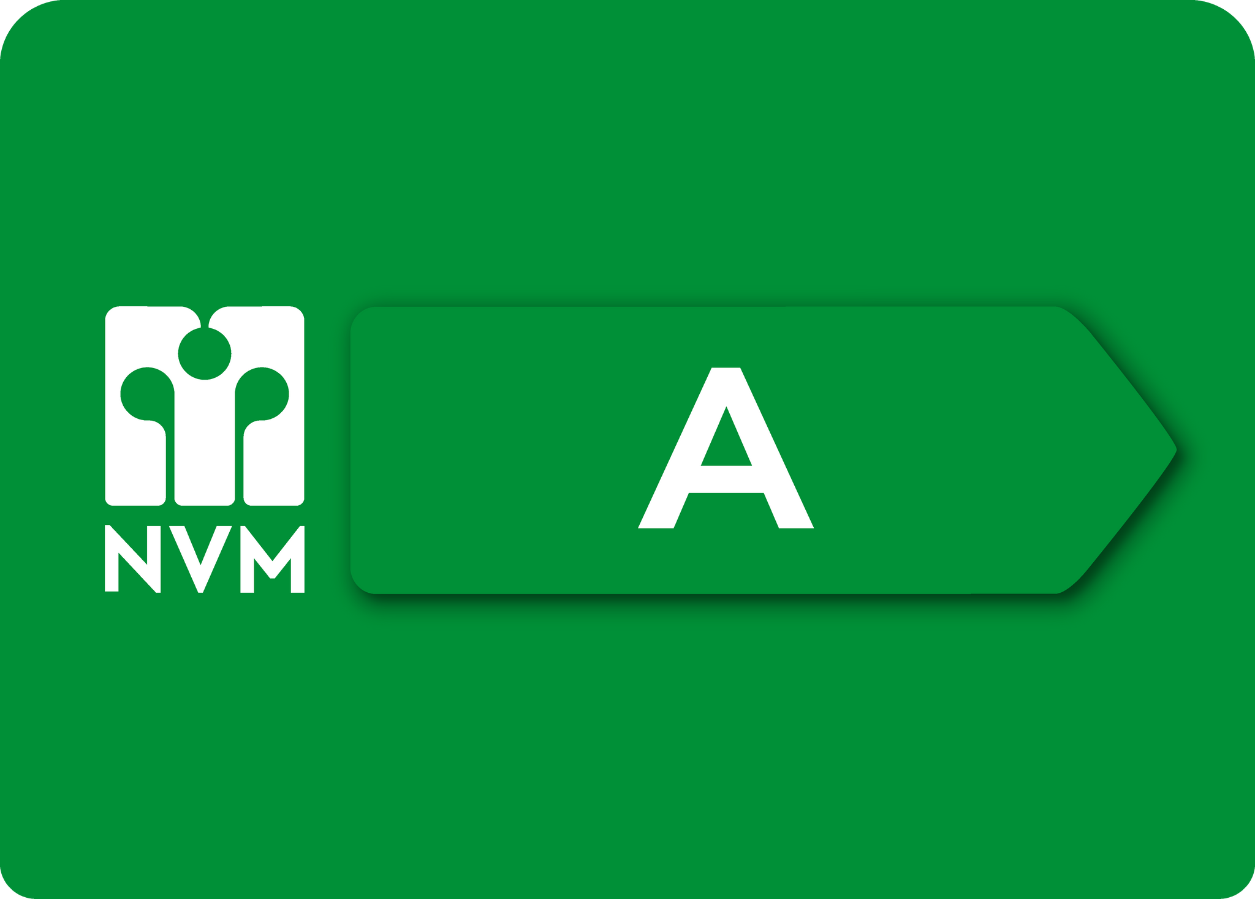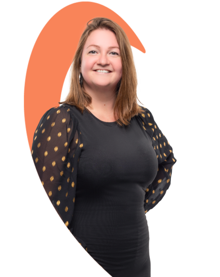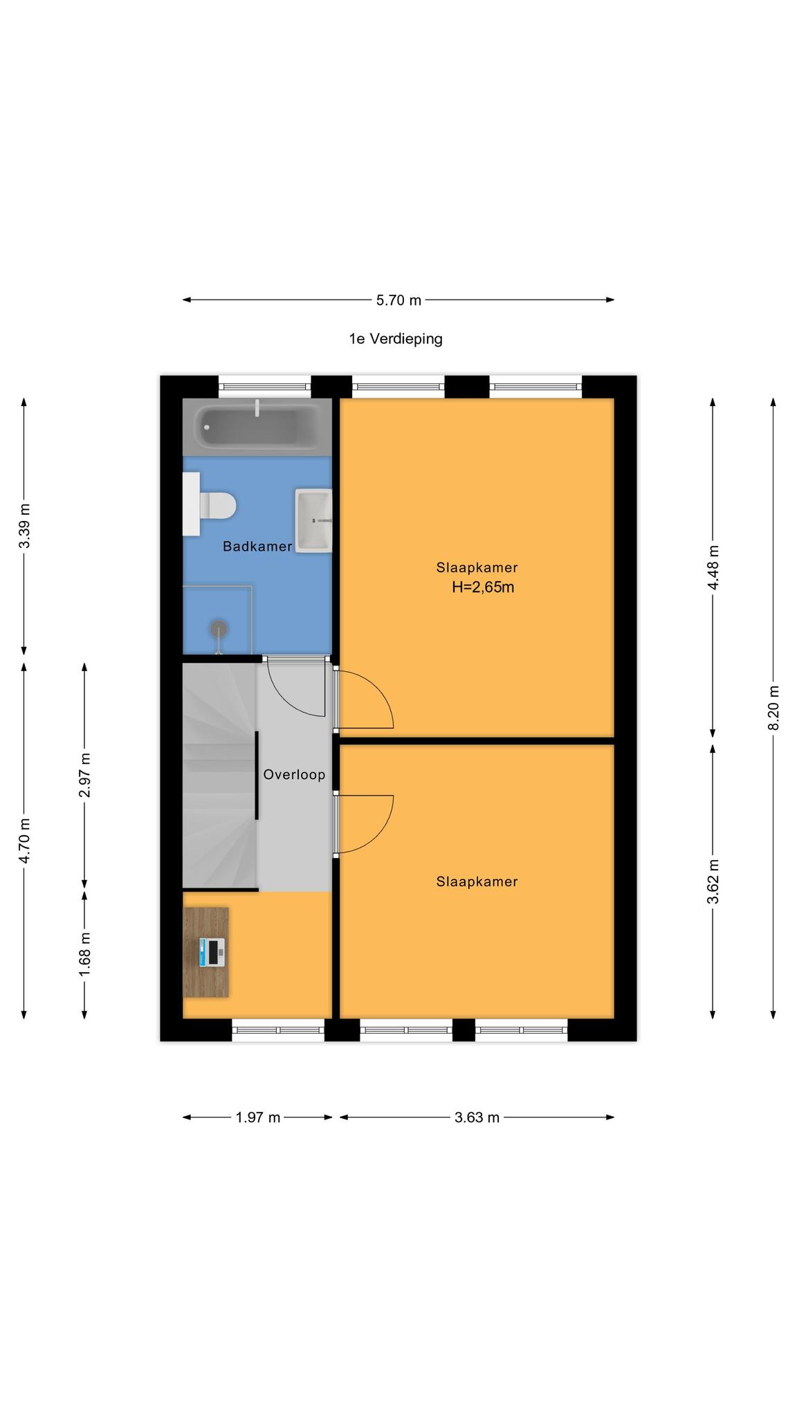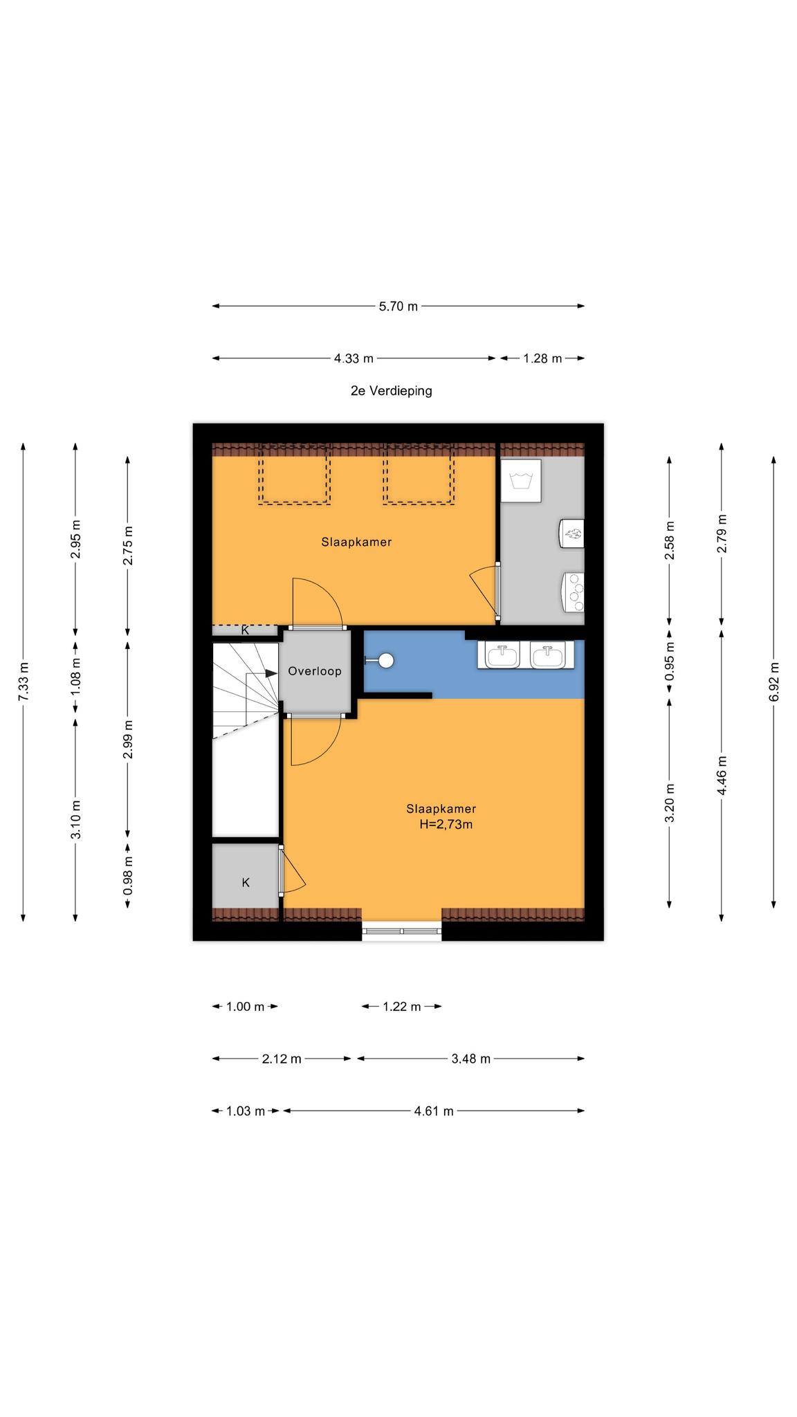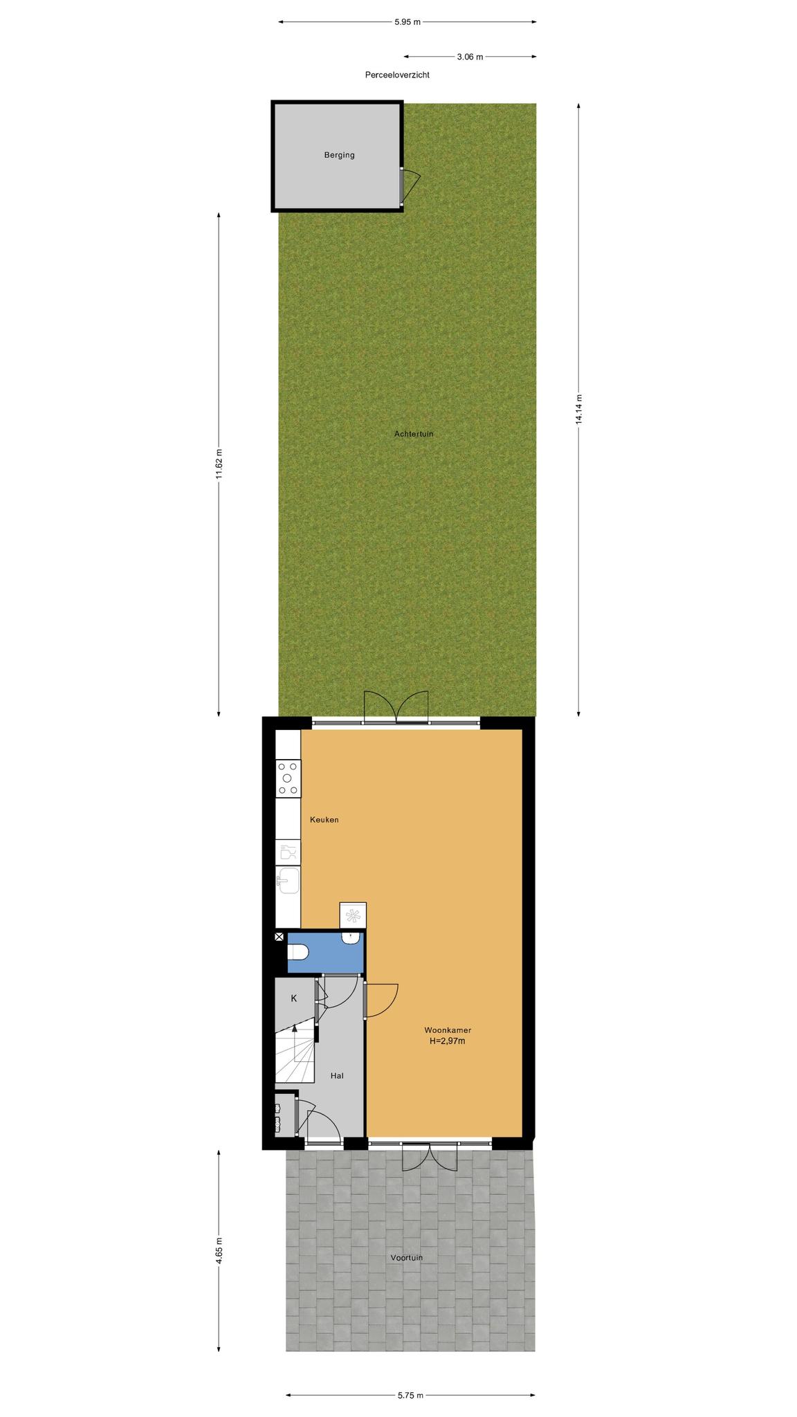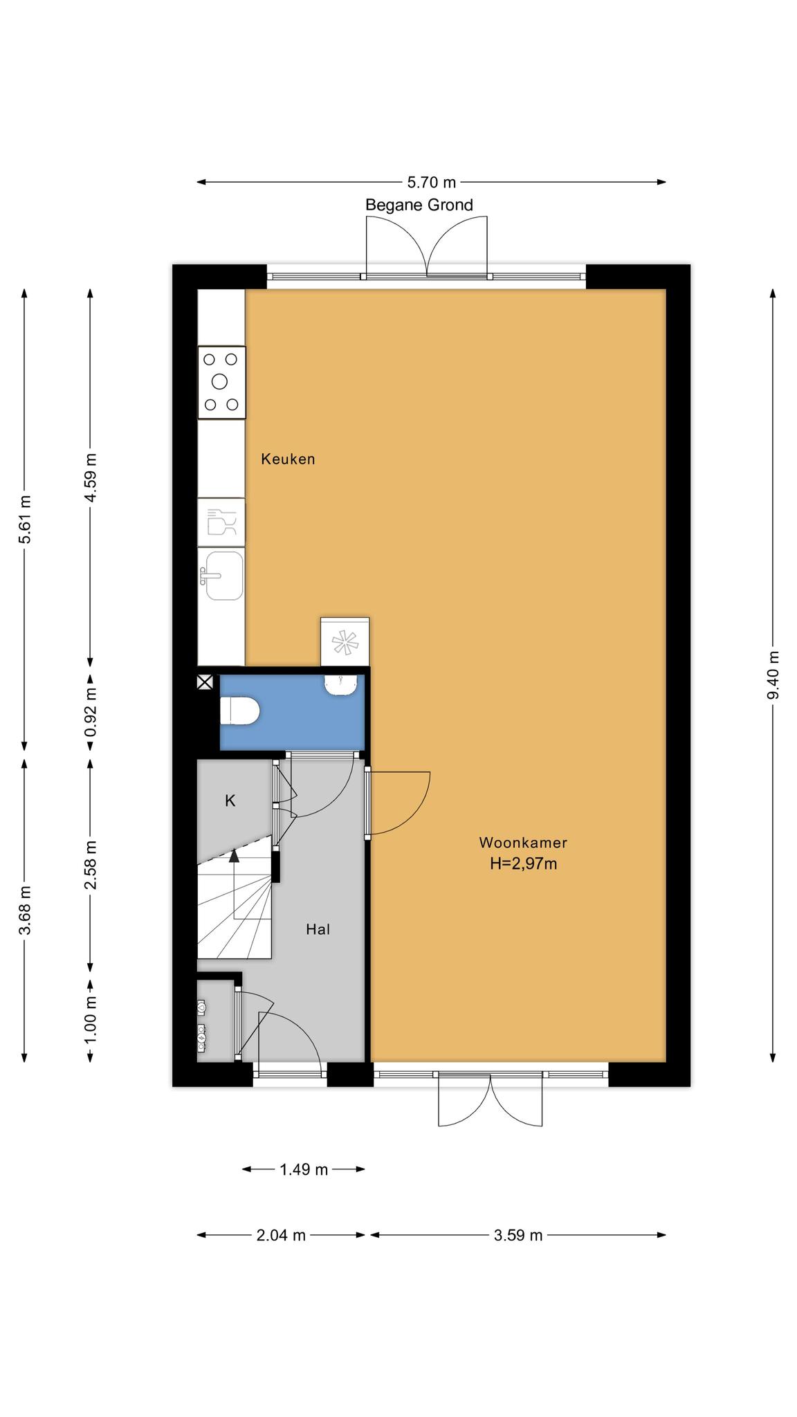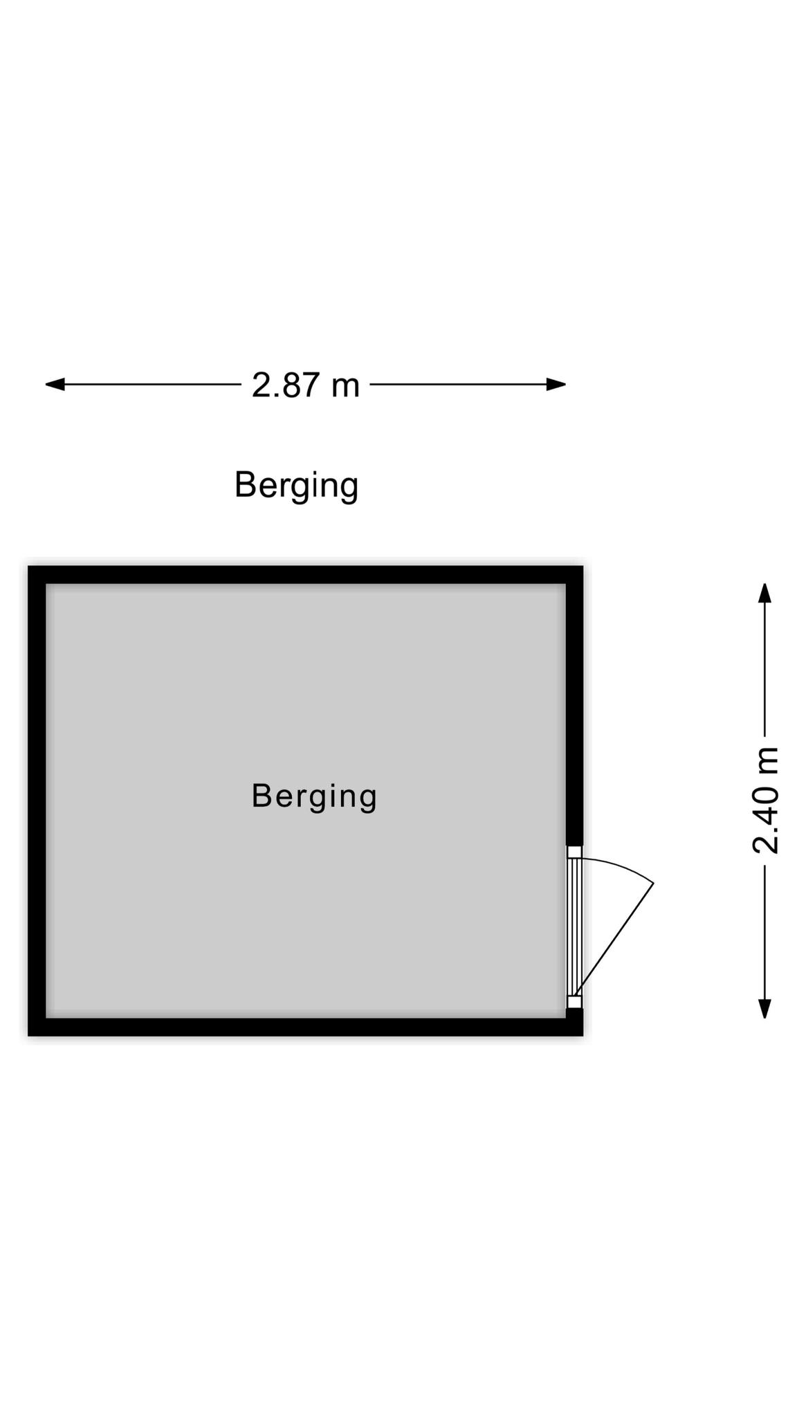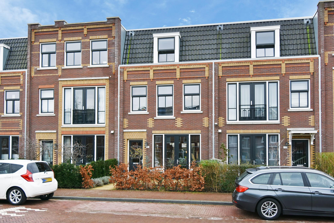

Step inside this beautiful family home located in the idyllic ‘vroondaal aan het park’ district! this charming house in the style of the 1930s not only offers plenty of space with five rooms, but also has a lovely sunny back garden with a back entrance and private storage for extra convenience.
this house and the neighbourhood are the perfect combination of child-friendliness and comfort, making it the ideal place to settle down and create new memories.
start your future in great comfort - the good life awaits you here!
location:
- vroondaal is located by the madestein nature and recreation area with various recreation and sports facilities. the dunes, the beach and kijkduin are also a short distance away.
- there is also a primary school and childcare within walking distance and the international school (ish) is within cycling distance.
- the arterial roads, including the…
Step inside this beautiful family home located in the idyllic ‘vroondaal aan het park’ district! this charming house in the style of the 1930s not only offers plenty of space with five rooms, but also has a lovely sunny back garden with a back entrance and private storage for extra convenience.
this house and the neighbourhood are the perfect combination of child-friendliness and comfort, making it the ideal place to settle down and create new memories.
start your future in great comfort - the good life awaits you here!
location:
- vroondaal is located by the madestein nature and recreation area with various recreation and sports facilities. the dunes, the beach and kijkduin are also a short distance away.
- there is also a primary school and childcare within walking distance and the international school (ish) is within cycling distance.
- the arterial roads, including the a4, can be reached within 10 minutes.
- a local supermarket is coming to the neighbourhood soon.
what you definitely want to know about thomas mannsingel 110:
- surface area of 140 m² in accordance with the branch measurement standard (derived from the nen 2580 method)
- high ceiling of almost three metres on the ground floor
- location by the water
- 2 bathrooms
- energy label a
- construction year 2017
- electricity: 10 groups with earth leakage circuit breakers
- central-heating boiler, brand intergas from 2017
- hardwood window frames and high-efficiency double glazing
- fully insulated house
- living room has been extended at the rear
- garden tastefully landscaped with fine gravel and lots of greenery
- there is underfloor heating in the living room
- there are five solar panels on the roof
- mechanical ventilation box with heat recovery system present
- freehold plot
- also see our film about the area
- terms and conditions of sale apply
- the sales contract will be drawn up in accordance with the nvm model
layout:
you enter this house through the beautifully landscaped front garden, located in a beautiful street by the water.
on entering the house, you come into a hallway with a fuse box, including a built-in cupboard for the distribution board, and a modern toilet with wall-mounted toilet and hand basin, with a unit underneath. there is a cupboard under the stairs with plenty of storage space.
the living/dining room is a lovely open room, with the modern kitchen located at the rear. thanks to a 1.2-metre extension, the room is nicely spacious and light. french doors on either side connect the room to both the front and the back garden. the floor has a cast floor with underfloor heating. the kitchen is equipped with a dishwasher, oven, induction stove with four burners and extractor hood.
beautifully landscaped sunny back garden facing southeast where it’s highly enjoyable. great attention has been given to the plants and flowers in this garden that is deeper than most in vroondaal, so you can enjoy a beautiful garden from early spring. in the back of the garden there is a wooden shed with electricity, and there is also a back entrance, ideal for bicycles!
on the 1st floor, the stairs lead to a landing where a workspace has been created at the front, furnished with pinewood floorboards. at the rear is a modern bathroom with walk-in shower, wall-mounted toilet, bath and hand basin. the spacious back bedroom offers an unobstructed view of the rear and has a narrow balcony. the spacious front bedroom overlooks the water and the charming street at the front.
on the 2nd floor, the stairs lead to a landing with oak floorboards. the spacious front bedroom extends across the width of the house. at the front there is a built-in cupboard and a tasteful, partly open bathroom with a separate shower and double hand basin unit. the back bedroom has two skylights, and there is a separate utility room with washing machine/dryer connection, central-heating boiler, heat recovery system and inverter for the solar panels.
interested in this property? please contact your nvm estate agent. your nvm estate agent acts in your interest and saves you time, money and worries.
addresses of fellow nvm purchasing agents in haaglanden can be found on funda.
cadastral description:
municipality of loosduinen, section k, number 2287
completion: in consultation
Share this house
Images & video
Features
- Status Verkocht
- Asking price € 750.000, - k.k.
- Type of house Woonhuis
- Livings space 140 m2
- Total number of rooms 5
- Number of bedrooms 4
- Number of bathrooms 2
- Bathroom facilities Ligbad, toilet, douche, dubbele wastafel, dubbele wastafel, inloopdouche
- Volume 506 m3
- Plot area 179 m2
- Plot 2.287 m2
- Construction type Bestaande bouw
- Roof type Samengesteld dak
- Floors 3
- Property type Volle eigendom
- Current destination Woonruimte
- Current use Woonruimte
- Construction year 2017
- Energy label A
- Situation Aan water, aan rustige weg, vrij uitzicht
- Quality home Goed
- Offered since 07-03-2024
- Acceptance In overleg
- Main garden location Zuidoost
- Main garden area 84 m2
- Main garden type Achtertuin
- Garden plot area 111 m2
- Garden type Achtertuin, voortuin
- Qualtiy garden Verzorgd
- Shed / storage type Vrijstaand hout
- Surface storage space 7 m2
- Insulation type Volledig geisoleerd
- Central heating boiler Yes
- Boiler construction year 2017
- Boiler fuel type Gas
- Boiler property Eigendom
- Heating types Cv ketel
- Warm water type Cv ketel
- Facilities Mechanische ventilatie, zonnepanelen, balansventilatie
- Garage type Geen garage
- Parking facilities Openbaar parkeren
Floor plan
In the neighborhood
Filter results
Schedule a viewing
Fill in the form to schedule a viewing.
"*" indicates required fields



