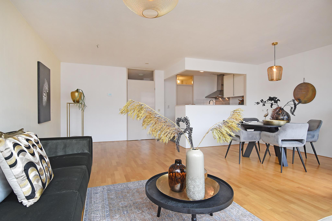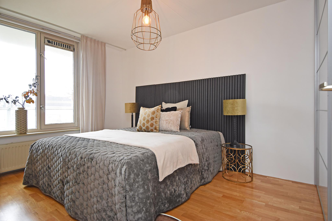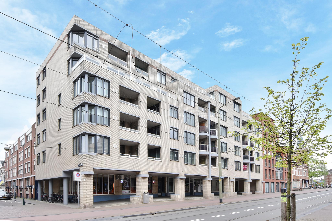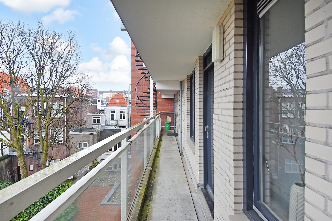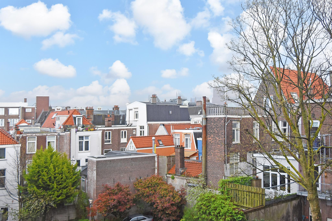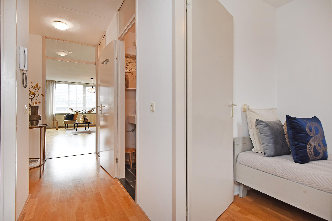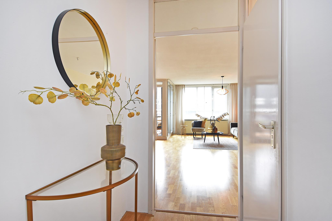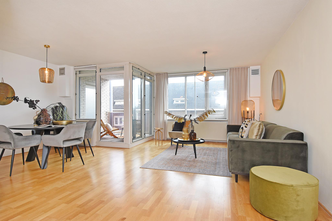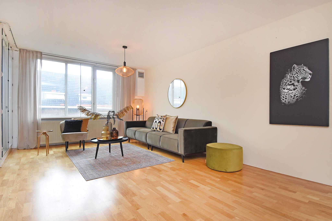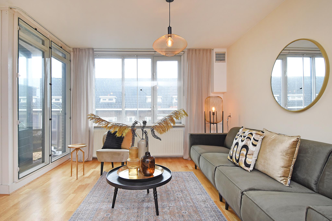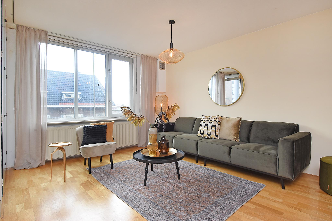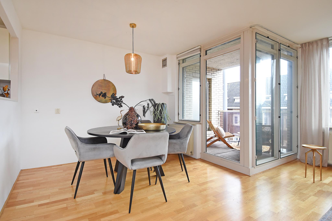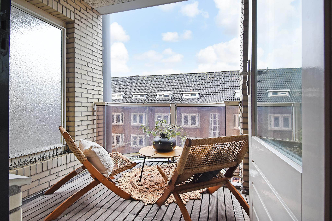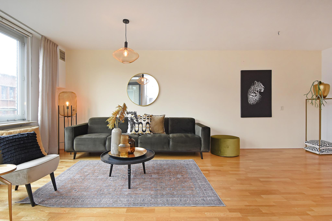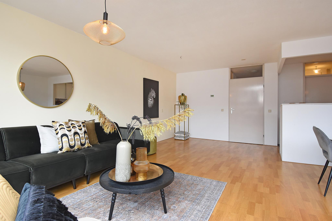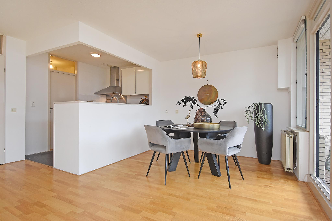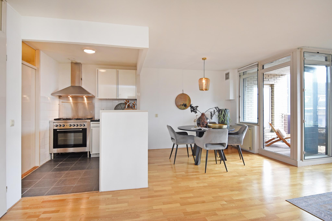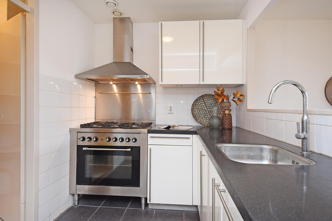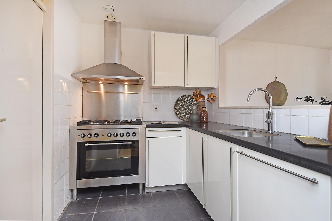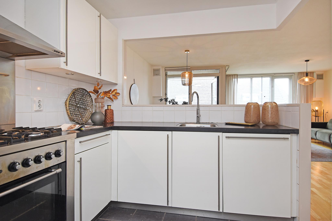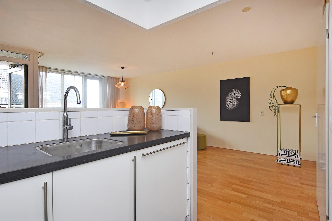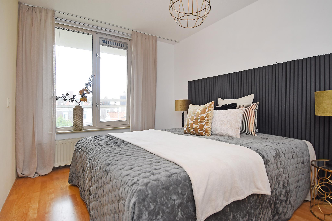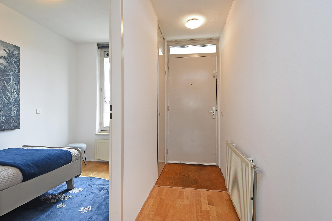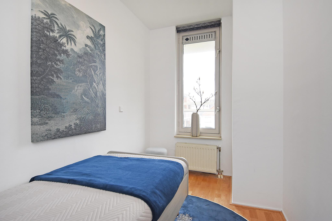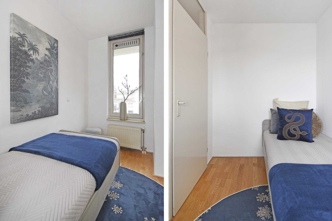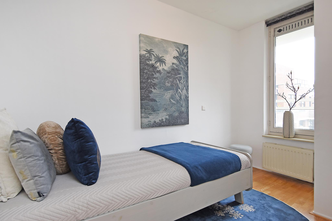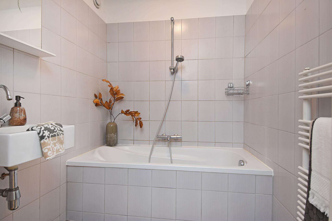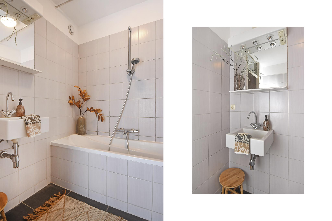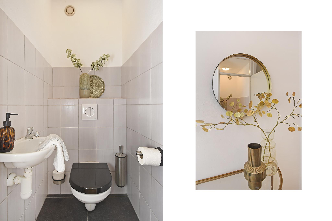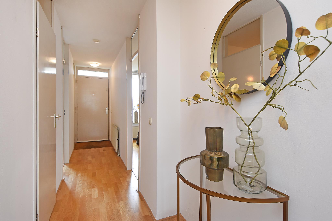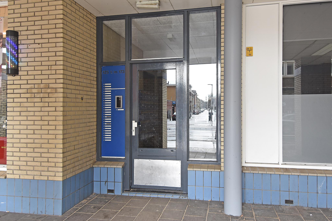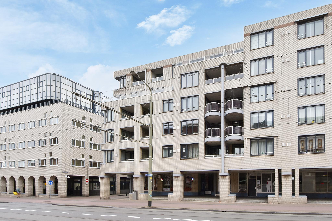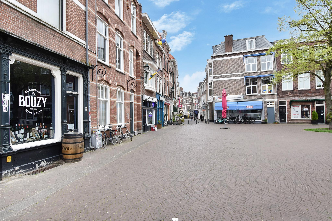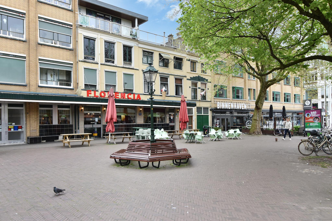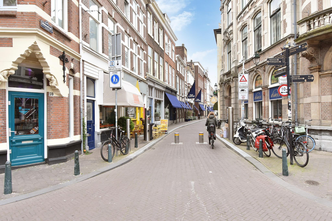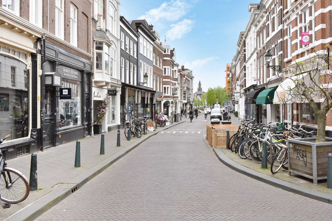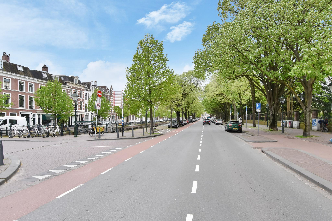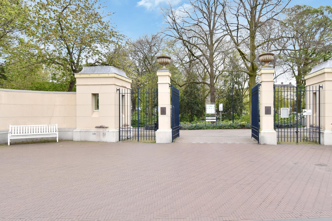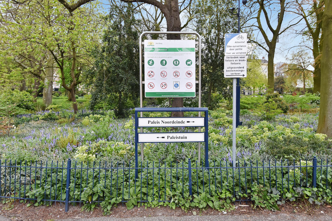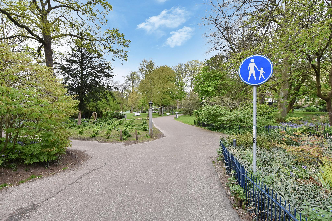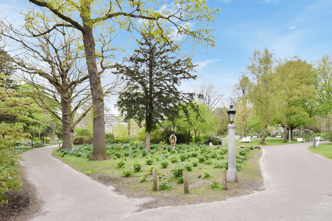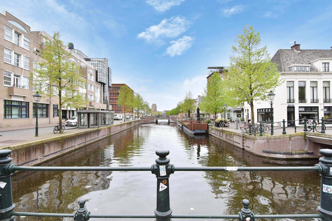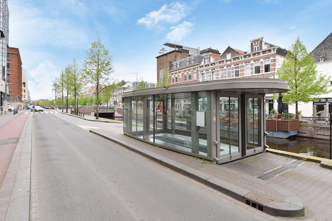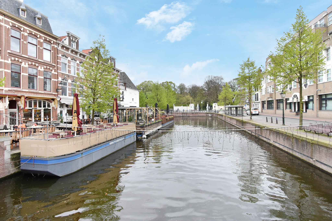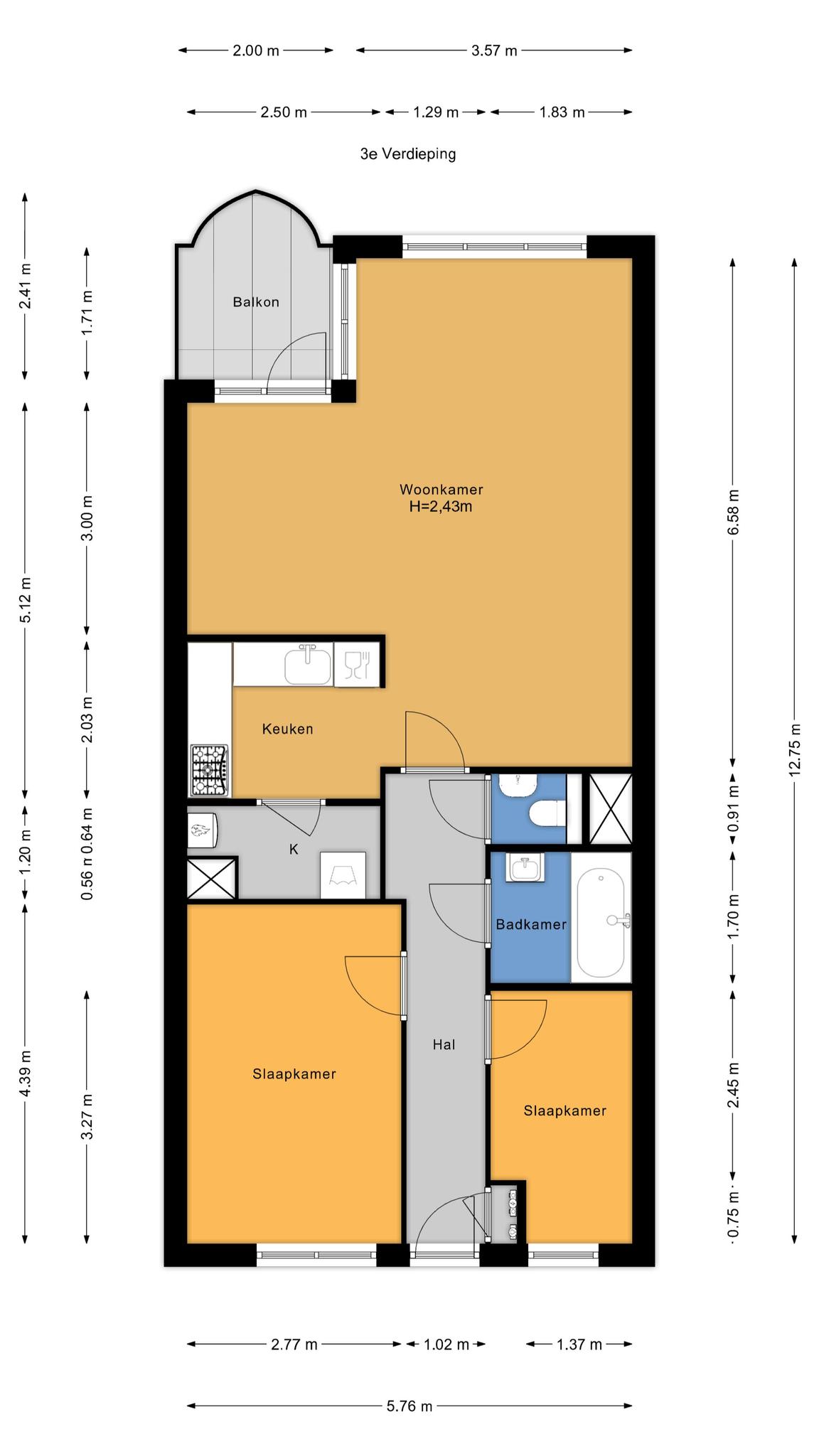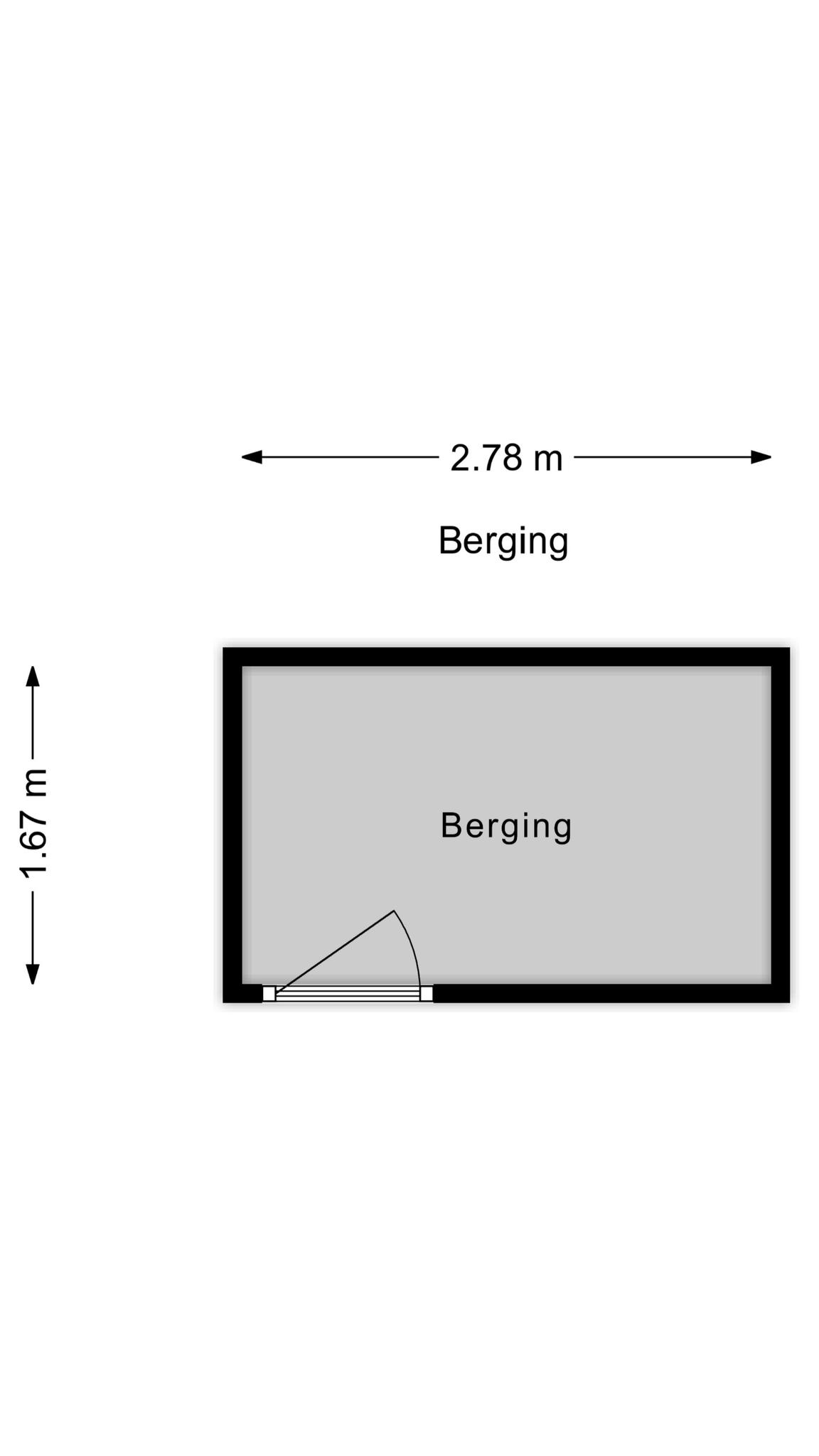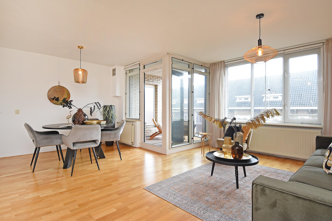

Wil je wonen in het hart van het bruisende centrum van Den Haag?
Winkels en leuke eet- en uitgaansgelegenheden zijn slechts enkele stappen van je verwijderd. Openbaar vervoer is op loopafstand en het is een kwartier fietsen naar het strand.
Dit mooie 3-kamer appartement is gelegen op de 3e etage van een goed onderhouden appartementencomplex en heeft een heerlijk terras op het zuidwesten.
Uniek is de eigen fietsenberging. Energielabel A.
ENGLISH? SEE BELOW.
Wat je graag wil weten over Torenstraat 151
– Woonoppervlakte 69 m² volgens de branchebrede meetinstructie (afgeleid van de NEN 2580 methode)
– Energielabel A
– Bouwjaar 1988
– Elektra 4 groepen en één aardlekschakelaar
– Cv ketel , merk Remeha Avanta bouwjaar 2019
– Voorzetramen met enkel glas voorzijde woning en houten kozijnen met dubbel glas achterzijde woning
– Actieve VvE, de bijdrage is € 120,25 per maand
Wil je wonen in het hart van het bruisende centrum van Den Haag?
Winkels en leuke eet- en uitgaansgelegenheden zijn slechts enkele stappen van je verwijderd. Openbaar vervoer is op loopafstand en het is een kwartier fietsen naar het strand.
Dit mooie 3-kamer appartement is gelegen op de 3e etage van een goed onderhouden appartementencomplex en heeft een heerlijk terras op het zuidwesten.
Uniek is de eigen fietsenberging. Energielabel A.
ENGLISH? SEE BELOW.
Wat je graag wil weten over Torenstraat 151
– Woonoppervlakte 69 m² volgens de branchebrede meetinstructie (afgeleid van de NEN 2580 methode)
– Energielabel A
– Bouwjaar 1988
– Elektra 4 groepen en één aardlekschakelaar
– Cv ketel , merk Remeha Avanta bouwjaar 2019
– Voorzetramen met enkel glas voorzijde woning en houten kozijnen met dubbel glas achterzijde woning
– Actieve VvE, de bijdrage is € 120,25 per maand
– Collectieve opstalverzekering
– Meerjarenonderhoudsplan is aanwezig
– Eigen grond
– Parketvloer in gehele woning
– Kijk ook naar onze omgevingsfilm
– Verkoopvoorwaarden zijn van toepassing
– De op te maken koopovereenkomst zal conform het NVM-model zijn
– In de koopakte zullen in verband met het bouwjaar de ouderdoms- en materialenclausule worden opgenomen
– De Nalatenschapsclausule is van toepassing
– De Niet bewoningsclausule is van toepassing
Indeling:
Met de lift of de trap bereik je de 3e etage.
Entree woning, meterkast. Ruime slaapkamer met inbouwkast, 2e slaapkamer. Nette badkamer met bad, designradiator en vaste wastafel. Separaat toilet met fontein.
Ruime lichte woon-/eetkamer met een mooi terras op het zuidwesten. Open keuken met vaatwasser, grote oven-/gas combinatie met 5 gaspitten en een afzuigkap.
Grote bergkast/bijkeuken met wasmachineaansluiting en de cv ketel.
Berging op de begane grond.
Interesse in deze woning? Schakel direct uw eigen NVM-aankoopmakelaar in. Uw NVM-aankoopmakelaar komt op voor uw belang en bespaart u tijd, geld en zorgen.
Adressen van collega NVM-aankoopmakelaars in Haaglanden vindt u op Funda.
Kadastrale omschrijving:
Gemeente ‘s-Gravenhage, sectie C, nummer 6200 A-33
Oplevering: in overleg, kan snel
Would you like to live in the heart of the bustling city centre of The Hague?
Shops and nice dining and entertainment venues are just a few steps away. Public transport is within walking distance and the beach is 15 minutes by bike.
This beautiful two-bedroom apartment is located on the 3rd floor of a well-maintained apartment complex and has a lovely terrace facing south-west.
The private bicycle storage is unique. Energy label A.
What you definitely want to know about Torenstraat 151
– Surface area of 69 m² in accordance with the branch measurement standard (derived from the NEN 2580 method)
– Energy label A
– Construction year 1988
– Electricity: 4 groups and one earth leakage circuit breaker
– Central-heating boiler, brand Remeha Avanta, construction year 2019
– Inset windows with single glazing at the front of the house and wooden window frames with double glazing at the rear of the house
– Active Owner’s Association, contribution is €120.25 per month
– Collective building insurance
– Multi-year maintenance plan in place
– Freehold plot
– Parquet floor throughout the house
– Also see our film about the area
– Terms and conditions of sale apply
– The sales contract will be drawn up in accordance with the NVM model
– Due to the construction year, the deed of sale will include an age clause and a materials clause
– An Inheritance clause applies
– A non-residence clause applies
Layout:
You reach the 3rd floor by lift or stairs.
Entrance to the house, fuse box. Spacious bedroom with built-in wardrobe, 2nd bedroom. Neat bathroom with bath, design radiator and built-in hand basin. Separate toilet with hand basin.
Spacious bright living/dining room with a beautiful terrace facing south-west. Open kitchen with a dishwasher, large gas combination oven with five gas burners and an extractor hood.
Large storage cupboard with washing machine connection and the central-heating boiler.
Storage on the ground floor.
Interested in this property? Please contact your NVM estate agent. Your NVM estate agent acts in your interest and saves you time, money and worries.
Addresses of fellow NVM purchasing agents in Haaglanden can be found on Funda.
Cadastral description:
Municipality of The Hague, section C, number 6200 A-33
Transfer: in consultation, can be quick
Share this house
Images & video
Features
- Status Verkocht onder voorbehoud
- Asking price € 339.000, - k.k.
- Type of house Appartement
- Livings space 69 m2
- Total number of rooms 3
- Number of bedrooms 2
- Number of bathrooms 1
- Bathroom facilities Ligbad, douche, wastafel
- Volume 211 m3
- Surface area of building-related outdoor space 4 m2
- Plot 6.200 m2
- Construction type Bestaande bouw
- Roof type Plat dak
- Floors 1
- Appartment type Galerijflat
- Appartment level 3
- Apartment floor number 1
- Property type Volle eigendom
- Current destination Woonruimte
- Current use Woonruimte
- Construction year 1988
- Energy label A
- Situation Aan drukke weg, in centrum
- Quality home Redelijk tot goed
- Offered since 12-04-2024
- Acceptance In overleg
- Garden type Geen tuin
- Shed / storage type Box
- Surface storage space 5 m2
- Insulation type Dubbel glas
- Central heating boiler Yes
- Boiler construction year 2019
- Boiler fuel type Gas
- Boiler property Eigendom
- Heating types Cv ketel
- Warm water type Cv ketel
- Garage type Geen garage
- Parking facilities Betaald parkeren, parkeervergunningen
- VVE periodic contribution Yes
Floor plan
In the neighborhood
Filter results
Schedule a viewing
Fill in the form to schedule a viewing.
"*" indicates required fields



