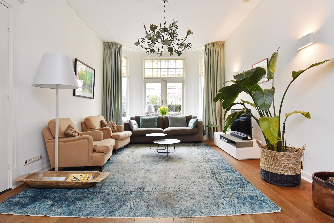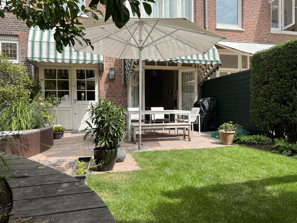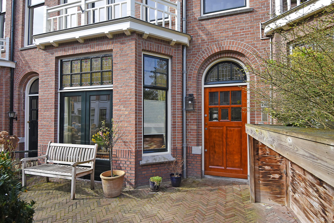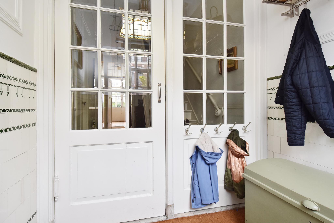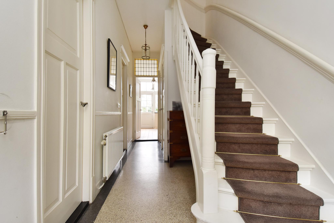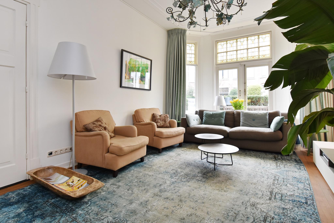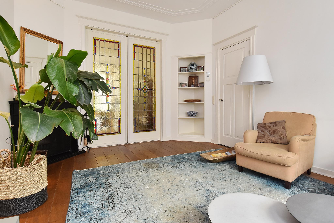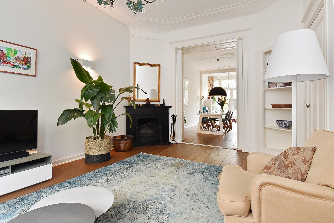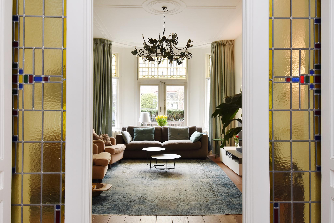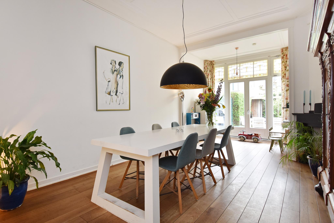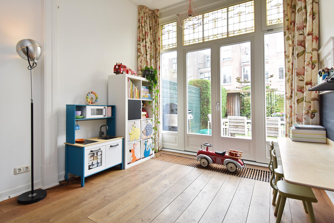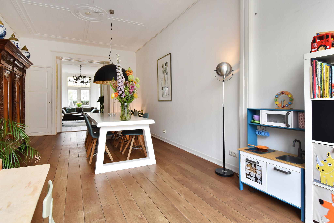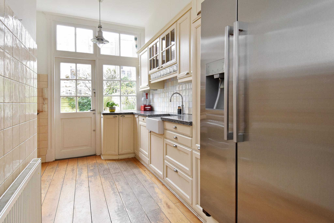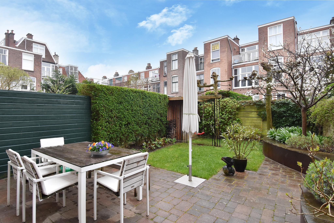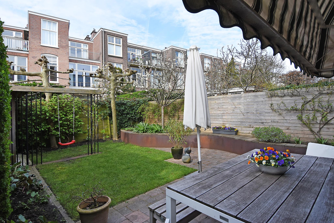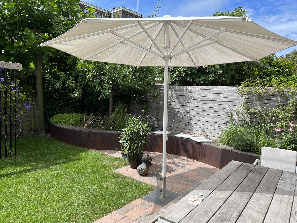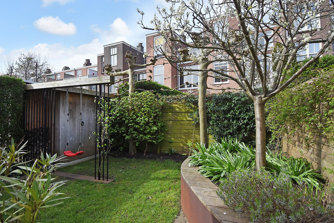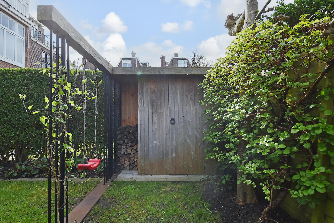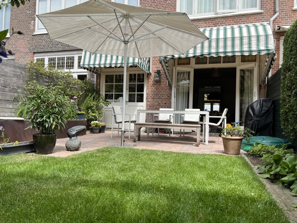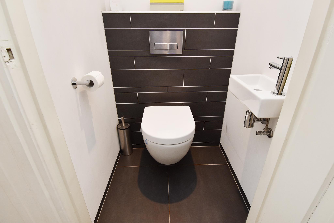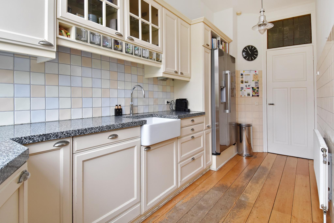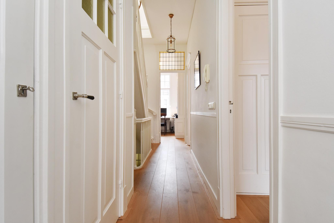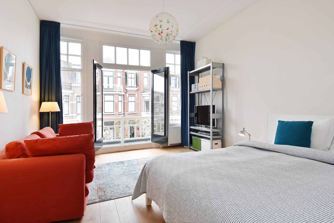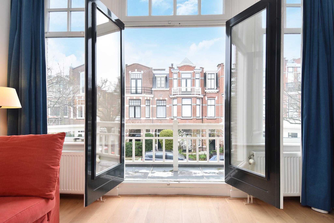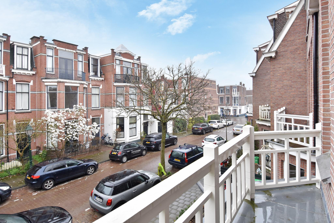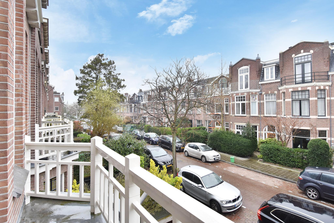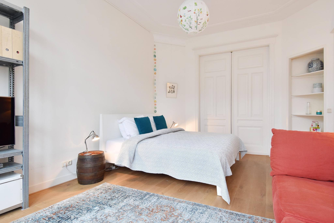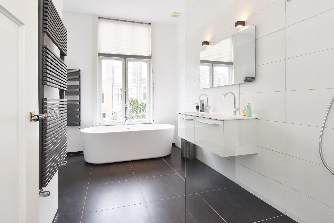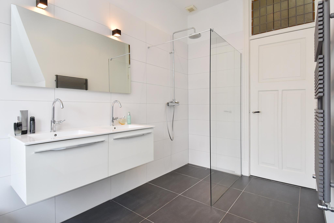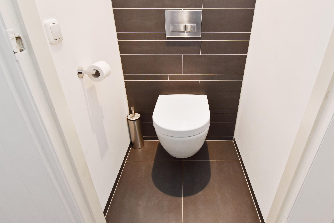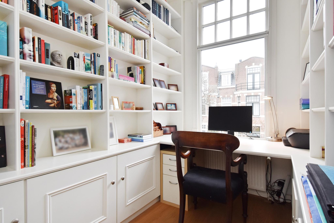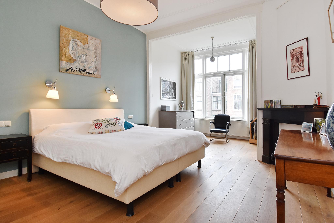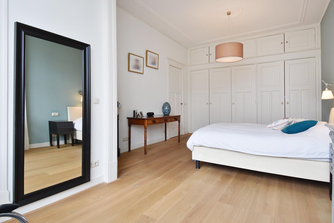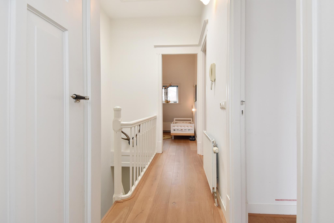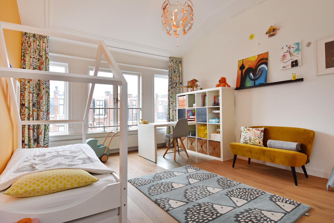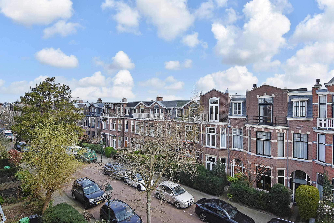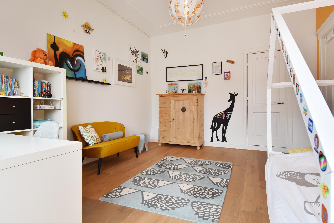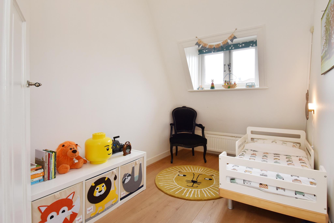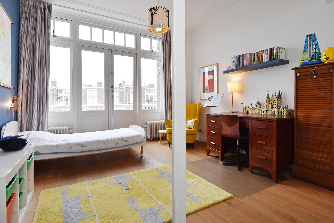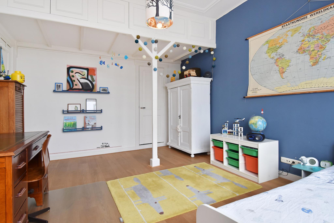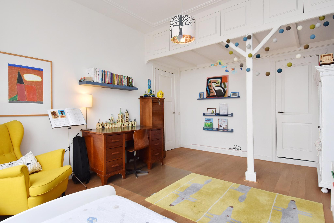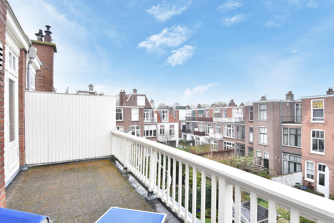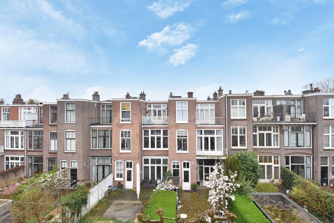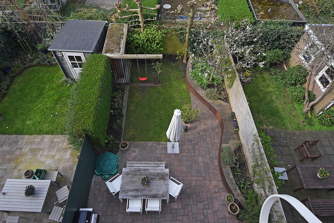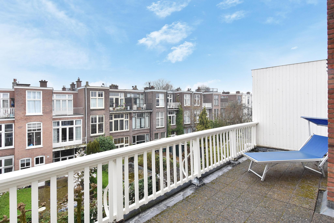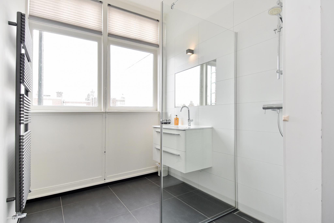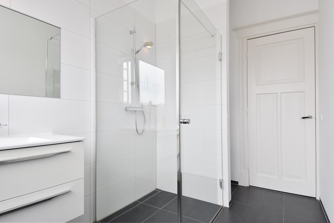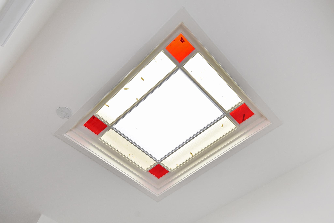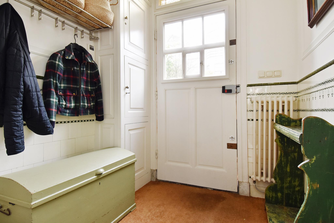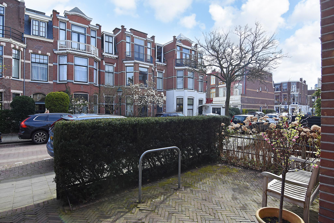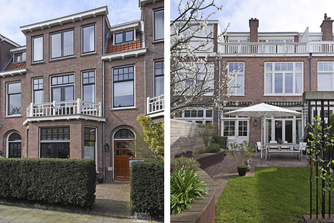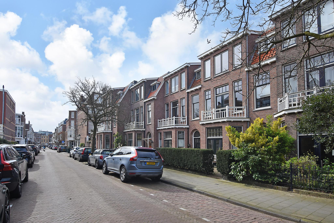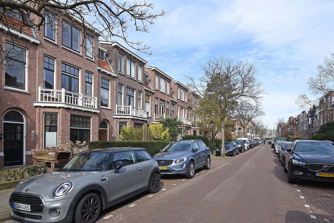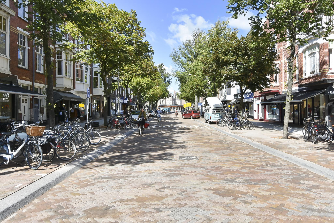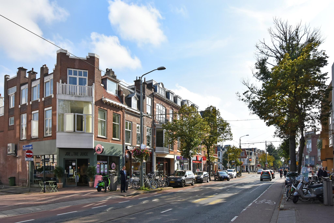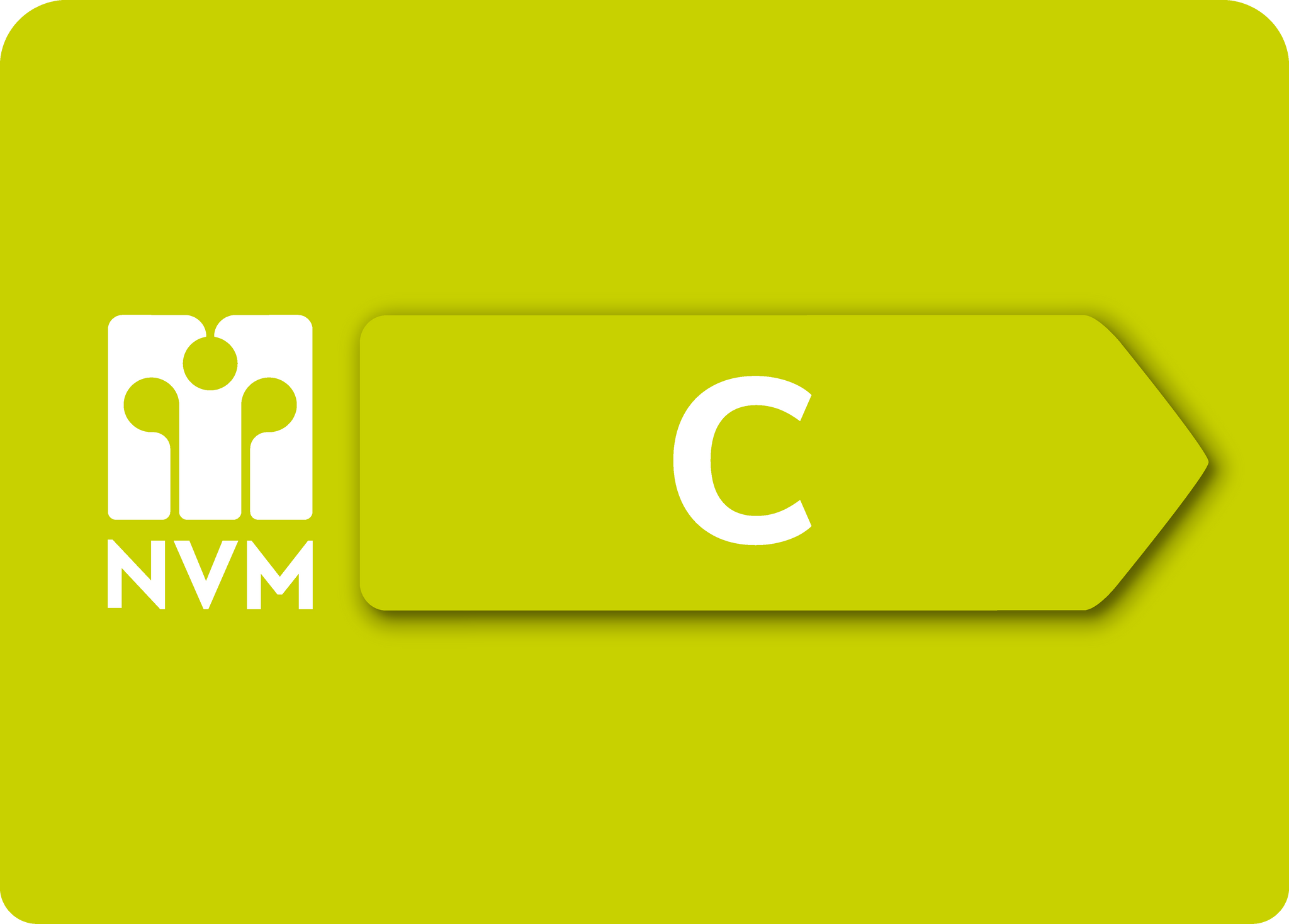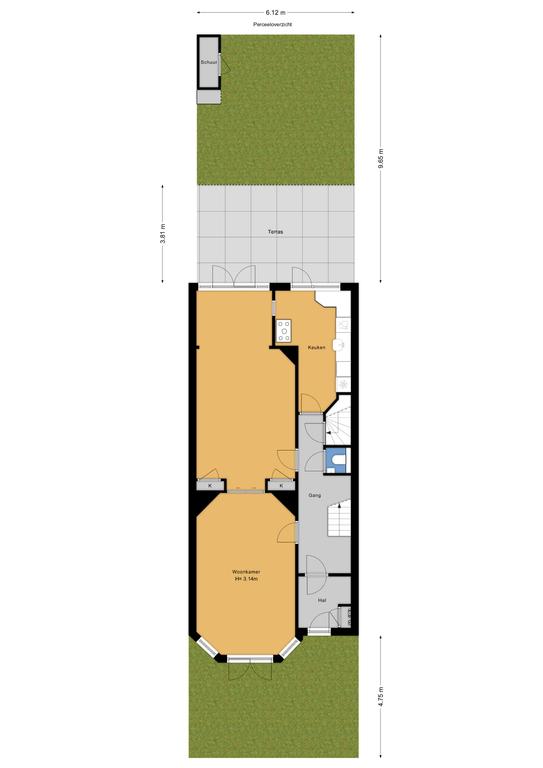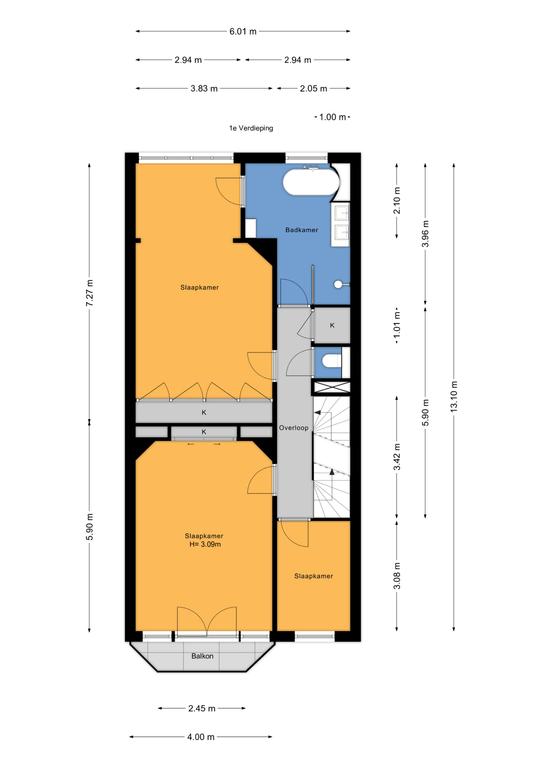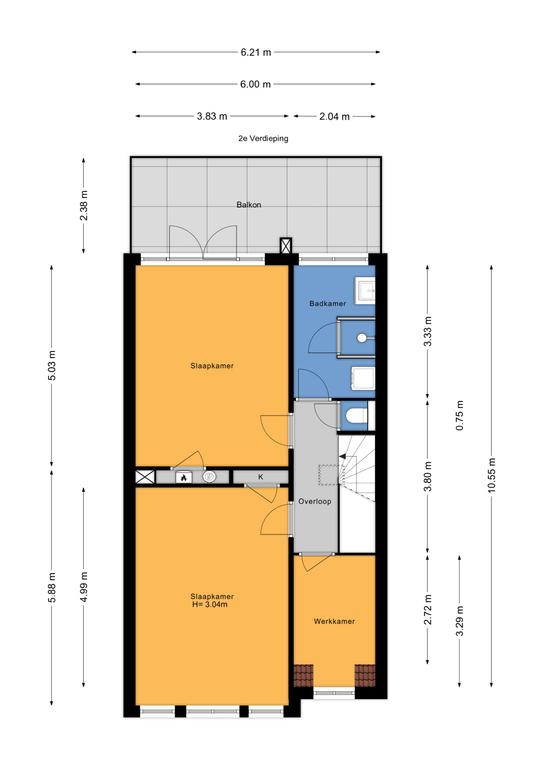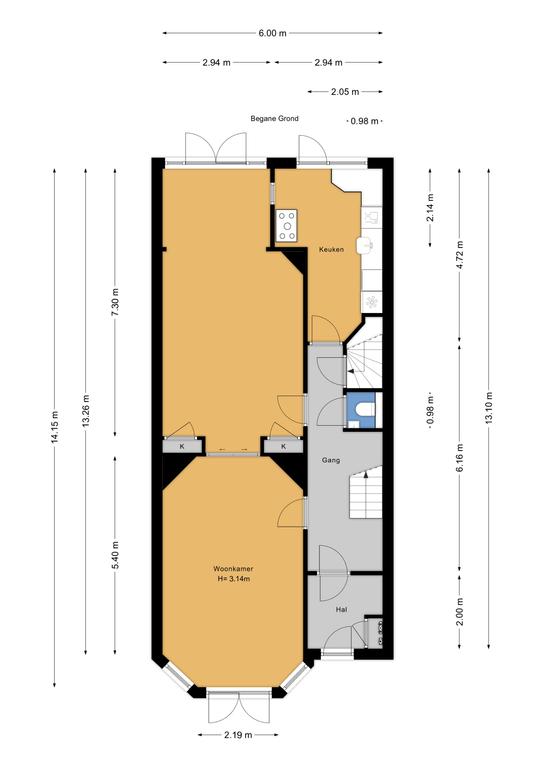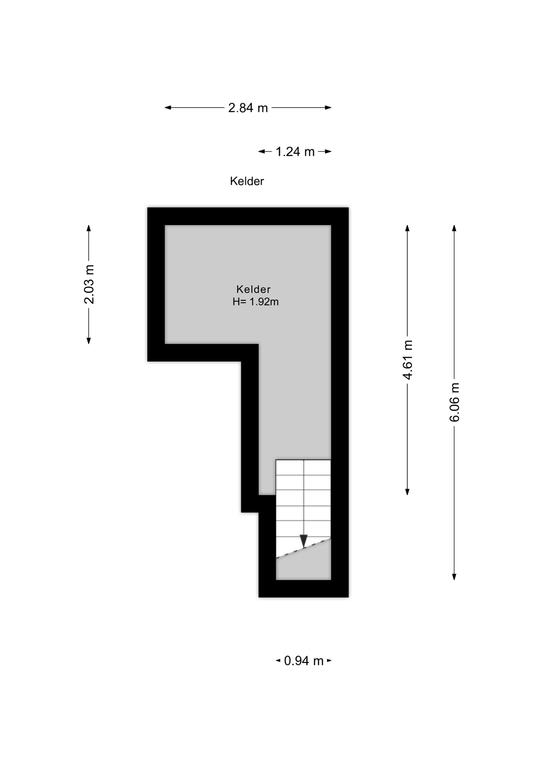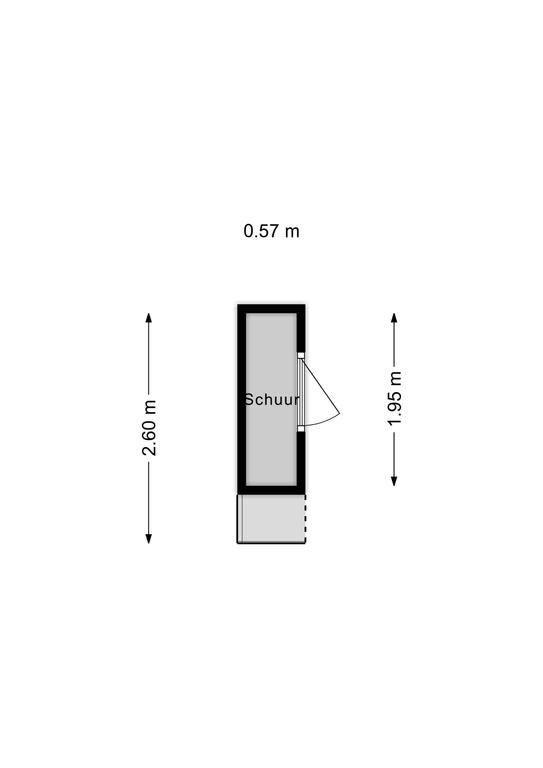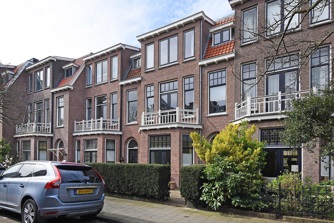

This unique eight-room townhouse with a cellar and sunny front and back gardens is in very good condition. everything has been done to preserve the character of the year of construction but with today’s comforts!
always wanted to live in the popular statenkwartier with the lovely shops and lunchrooms of the ‘fred’ and be at the beach within five minutes? if you are not convinced by now, a visit to this magnificent (approx. 225 m2) townhouse will be decisive!
location:
- ideally located within walking distance of the restaurants and shops of the lively ‘fred’ (frederik hendriklaan)
- a stone’s throw from the kunstmuseum and fotomuseum
- close to arterial roads and public transport
- within walking distance of scheveningen harbour, the zuiderstrand and the dunes
- the international zone (including eurojust, international criminal court) is nearby
- near various (international) schools…
This unique eight-room townhouse with a cellar and sunny front and back gardens is in very good condition. everything has been done to preserve the character of the year of construction but with today’s comforts!
always wanted to live in the popular statenkwartier with the lovely shops and lunchrooms of the ‘fred’ and be at the beach within five minutes? if you are not convinced by now, a visit to this magnificent (approx. 225 m2) townhouse will be decisive!
location:
- ideally located within walking distance of the restaurants and shops of the lively ‘fred’ (frederik hendriklaan)
- a stone’s throw from the kunstmuseum and fotomuseum
- close to arterial roads and public transport
- within walking distance of scheveningen harbour, the zuiderstrand and the dunes
- the international zone (including eurojust, international criminal court) is nearby
- near various (international) schools and sports clubs
what you definitely want to know about van beverningkstraat 153:
- living area of 225 m² (235 m2 including other indoor areas) in accordance with the branch measurement standard (derived from the nen 2580 method)
- protected cityscape statenkwartier
- freehold plot
- construction year 1914
- building inspection report available (2021)
- solid oak and lamella wood flooring
- convector heater at the rear of the living room
- completely new rear facade on the ground floor (including stained glass) installed in 2022
- working wood-burning fireplace in living room
- bathroom on the first and second floors and 3 toilets renovated in 2013
- electricity: 2 extensive fuse boxes with earth leakage circuit breakers
- central heating with hot water supply, brand atag year (2002), serviced in 2023
- roof insulation and zinc on roof replaced (2018)
- floor insulation using isobooster t3 and floor foil (2018)
- 12 solar panels aeg, 330 wp; connected in parallel, solaredge inverter (2021)
- fitted with high-efficiency insulating glass in 2023 (except kitchen window and bathroom window on 2nd floor)
- energy label c
- front facade with a flush joint and impregnated (2014), rear with a flat joint (2010)
- exterior paintwork carried out in 2023 (except kitchen window and bathroom window on 2nd floor)
- attractive sunny back garden designed by a landscape architect (2015)
- fire escape present
- paid parking from 1 pm
- also see our film about the area
- terms and conditions of sale apply
- the sales contract will be drawn up in accordance with the nvm model
- due to the construction year, the deed of sale will include an age clause and a materials clause
layout:
you reach the front door through the beautifully landscaped front garden. entrance with a vestibule and corner wardrobe. the hallway has the original terrazzo floor. hallway with a toilet and hand basin.
the attractive and spacious living/dining room has a room partition with sliding doors inlaid with beautiful stained glass and built-in cupboards, the floors have oak floorboards, and you can reach the back garden at the rear. this is attractively landscaped and located on the sw/w.
the kitchen at the rear is equipped with a six-burner hob, quooker, extractor hood, dishwasher, oven, fridge/freezer and plenty of drawers with storage space. there is also access to the back garden here.
dry cellar under the entire kitchen, accessible via a fixed staircase.
stairs to the 1st floor: varnished stairs with a beautiful modern stair runner. the landing and the rooms on this floor have oak lamella flooring.
separate modern wall-mounted toilet and a built-in cupboard.
the modern, spacious bathroom at the rear has a walk-in shower, design radiators, a deep bath and a hand basin unit.
the spacious master bedroom at the rear has a built-in cupboard and access to the bathroom.
the front side room features a custom-made library. the spacious front bedroom has a built-in wardrobe behind the original sliding doors and french doors to the front balcony.
stairs to the 2nd floor: bright landing, partly due to the skylight. separate wall-mounted toilet. this floor also has oak lamella flooring. spacious, attractive front side bedroom. second modern bathroom at the rear with a shower, hand basin unit, design radiator and connections for washing machine and dryer. back bedroom with french doors to the full-width sunny rear balcony with evening sun, built-in cupboard with storage space and the central-heating system.
interested in this property? please contact your nvm estate agent. your nvm estate agent acts in your interest and saves you time, money and worries.
addresses of fellow nvm purchasing agents in haaglanden can be found on funda.
cadastral description:
municipality of the hague, section ak, number 4863
transfer: in consultation
Share this house
Images & video
Features
- Status Verkocht onder voorbehoud
- Asking price € 1.300.000, - k.k.
- Type of house Woonhuis
- Livings space 225 m2
- Total number of rooms 8
- Number of bedrooms 6
- Number of bathrooms 2
- Bathroom facilities Douche, wastafelmeubel, wasmachineaansluiting, ligbad, douche, dubbele wastafel
- Volume 910 m3
- Surface area of building-related outdoor space 17 m2
- Plot area 173 m2
- Plot 4.863 m2
- Construction type Bestaande bouw
- Roof type Plat dak
- Floors 4
- Property type Volle eigendom
- Current destination Woonruimte
- Current use Woonruimte
- Special features Beschermd stads of dorpsgezicht
- Construction year 1914
- Energy label C
- Situation Aan rustige weg, in woonwijk
- Quality home Goed
- Offered since 28-03-2024
- Acceptance In overleg
- Main garden location Zuidwest
- Main garden area 59 m2
- Main garden type Achtertuin
- Garden plot area 88 m2
- Garden type Achtertuin, voortuin
- Qualtiy garden Fraai aangelegd
- Shed / storage type Vrijstaand hout
- Surface storage space 1 m2
- Insulation type Dakisolatie, vloerisolatie, gedeeltelijk dubbel glas
- Central heating boiler Yes
- Boiler construction year 2002
- Boiler fuel type Gas
- Boiler property Eigendom
- Heating types Cv ketel
- Warm water type Cv ketel
- Facilities Zonnecollectoren
- Garage type Geen garage
- Parking facilities Betaald parkeren
Floor plan
In the neighborhood
Filter results
Schedule a viewing
Fill in the form to schedule a viewing.
"*" indicates required fields



