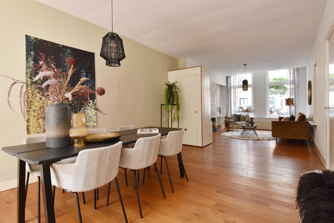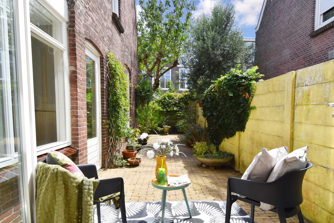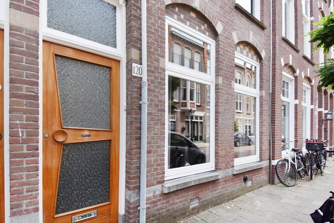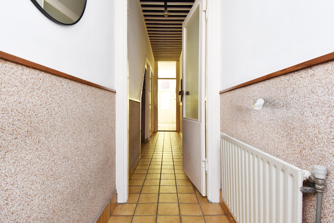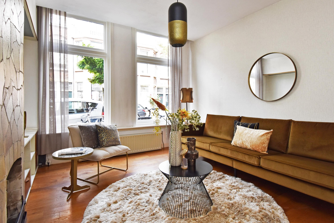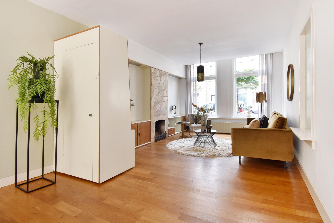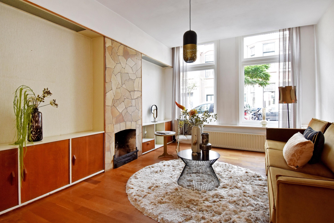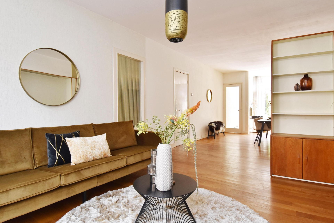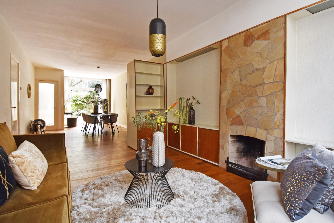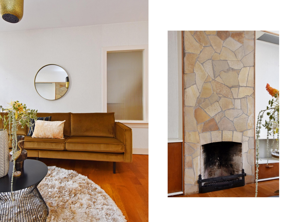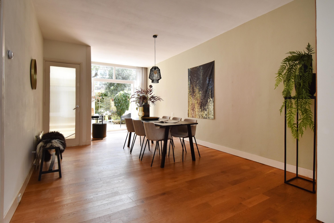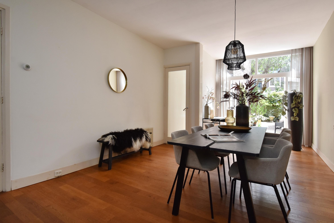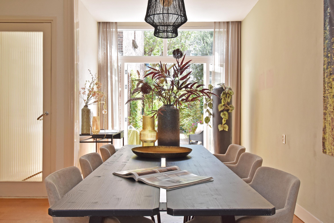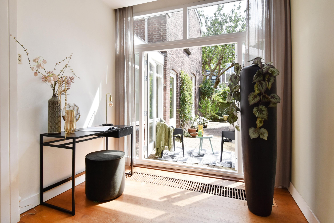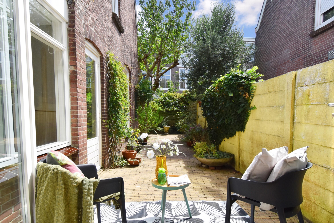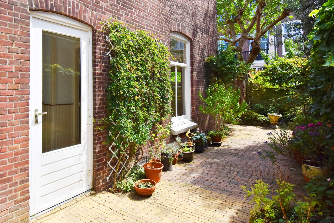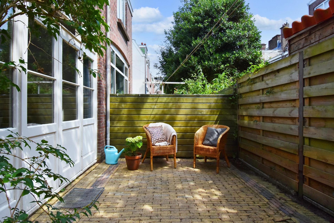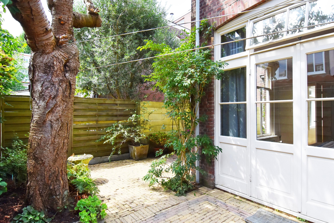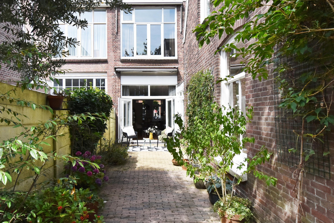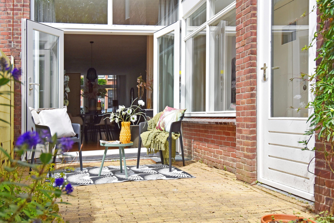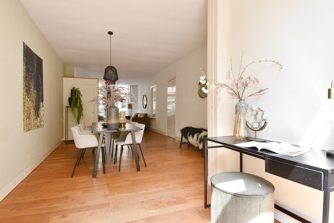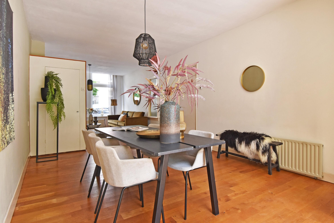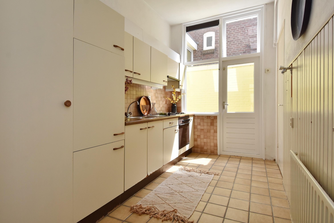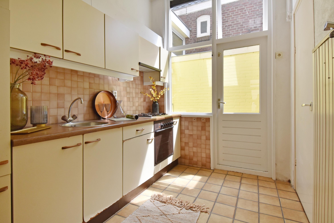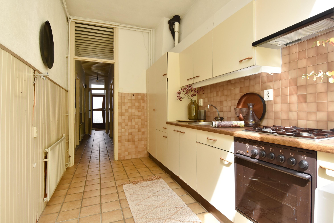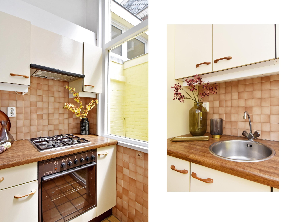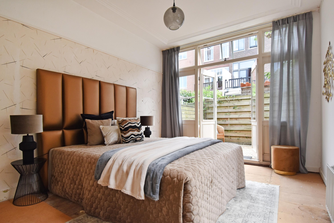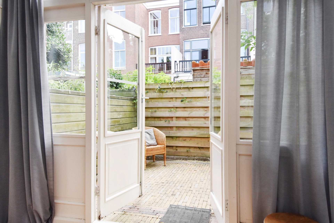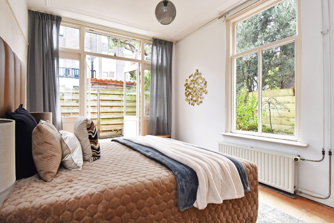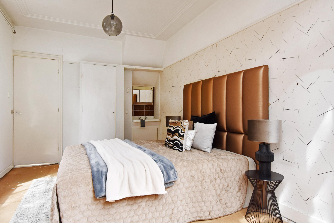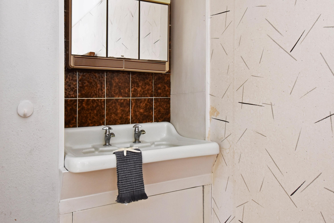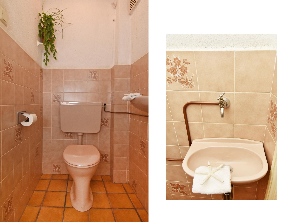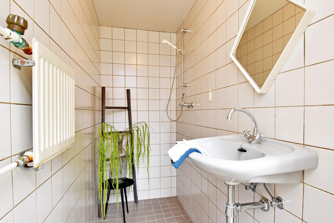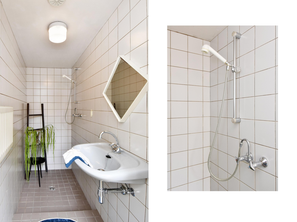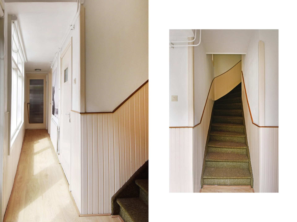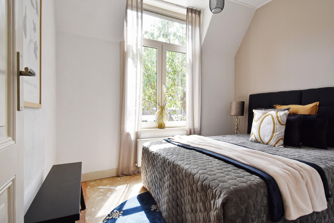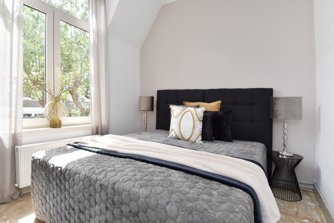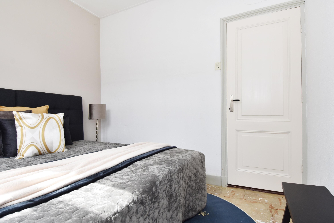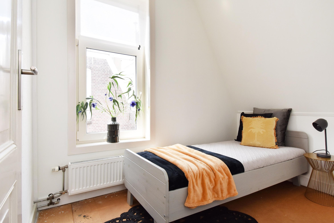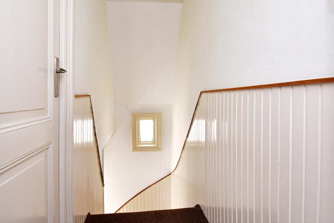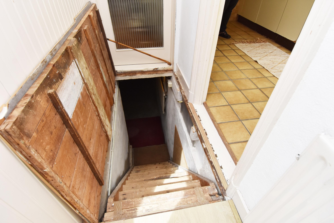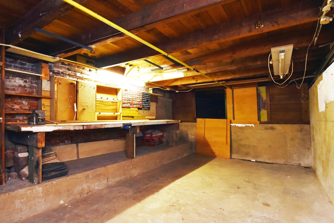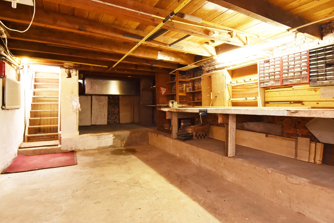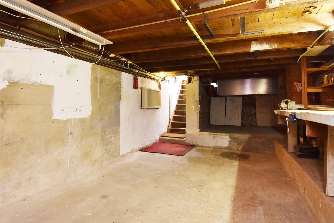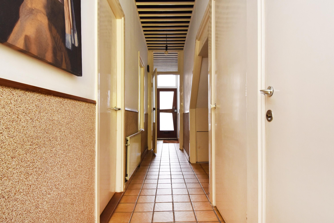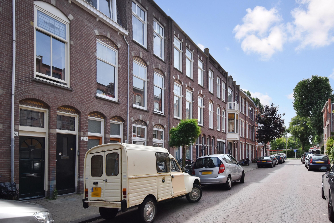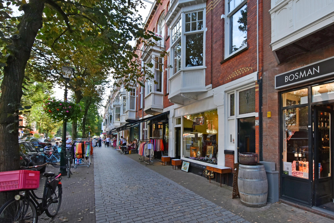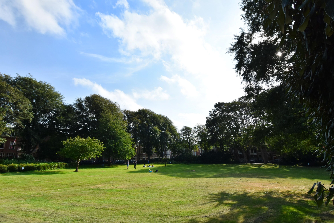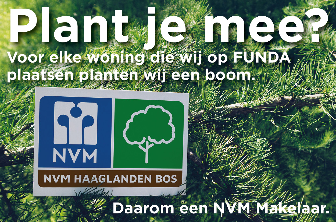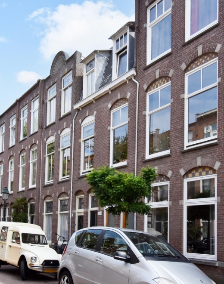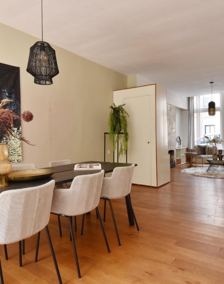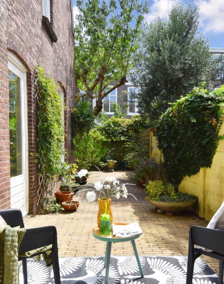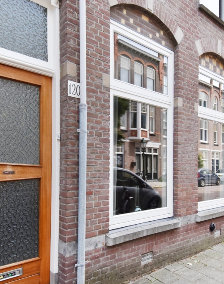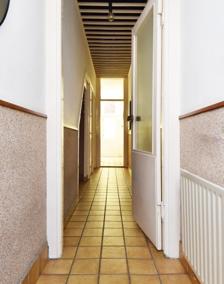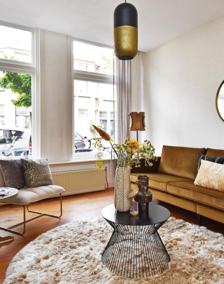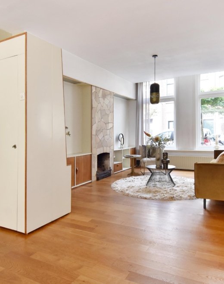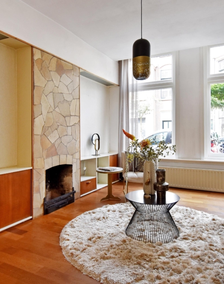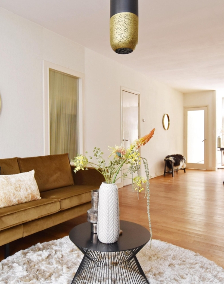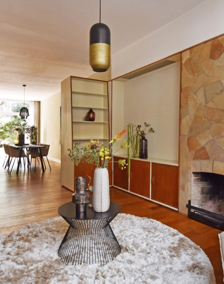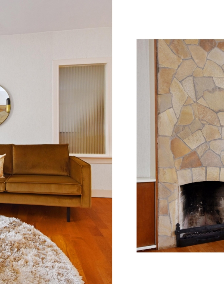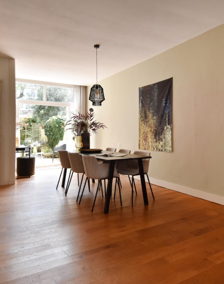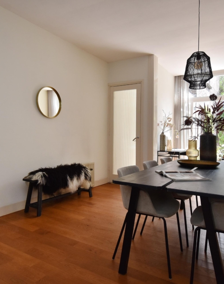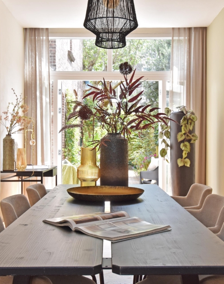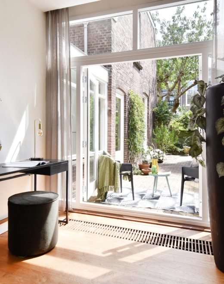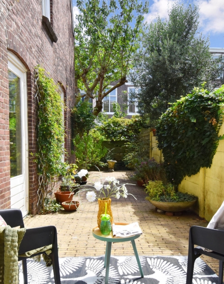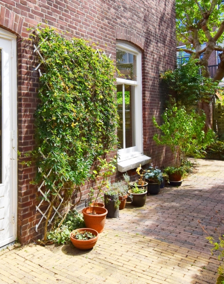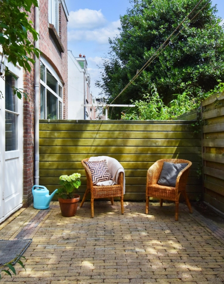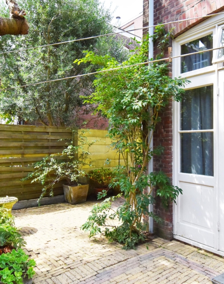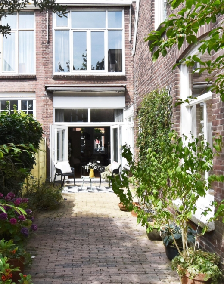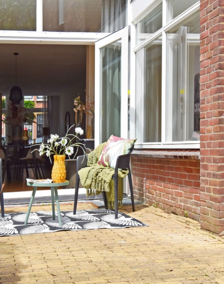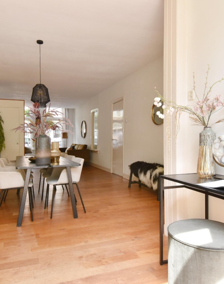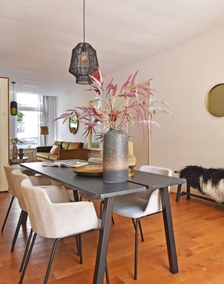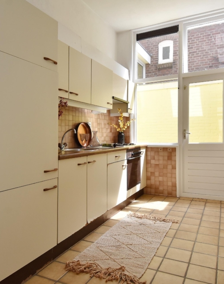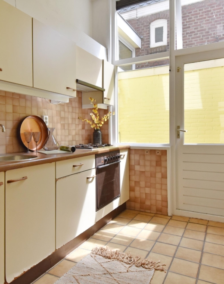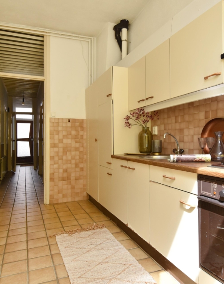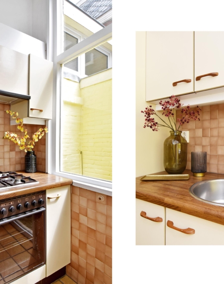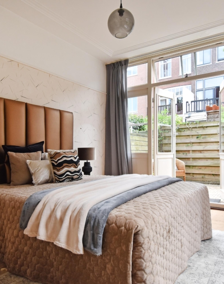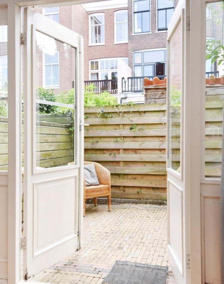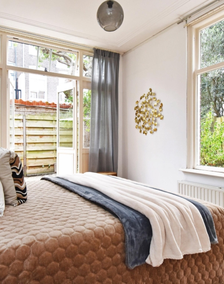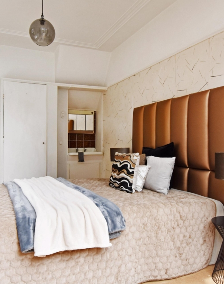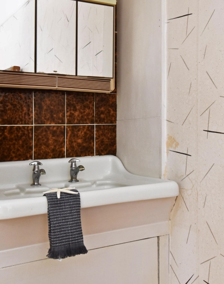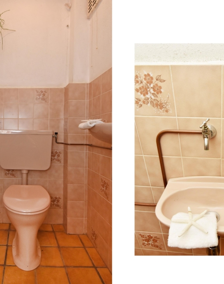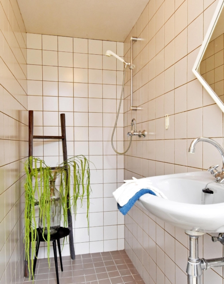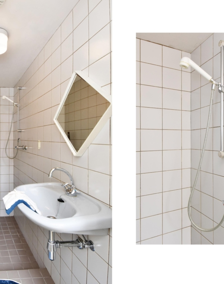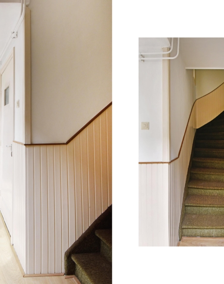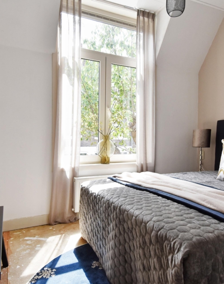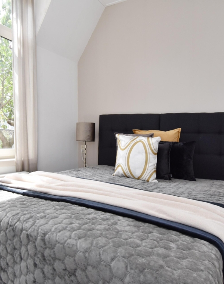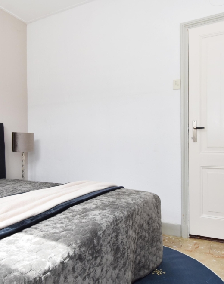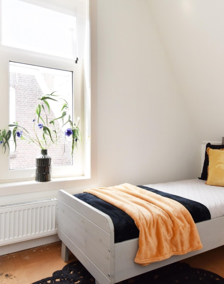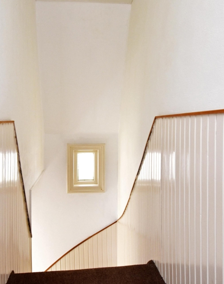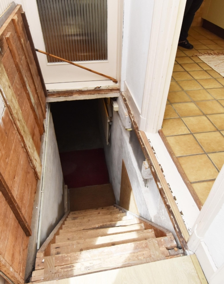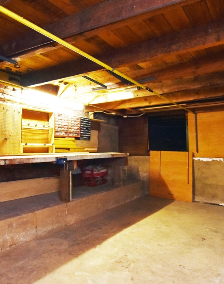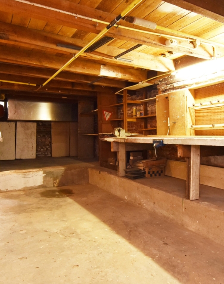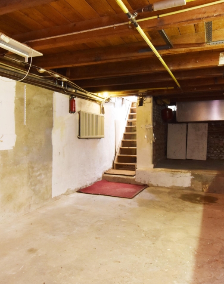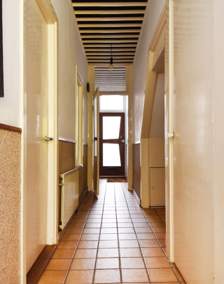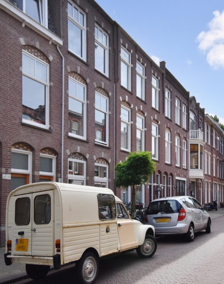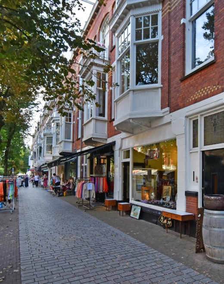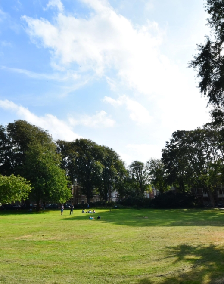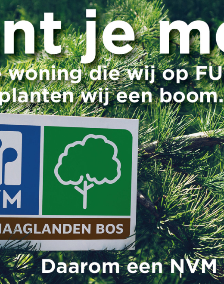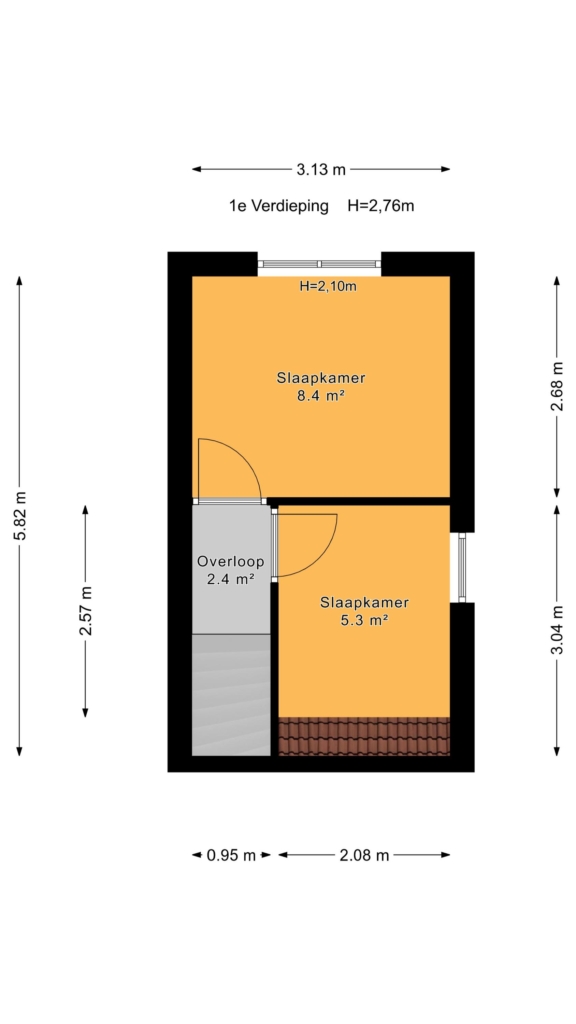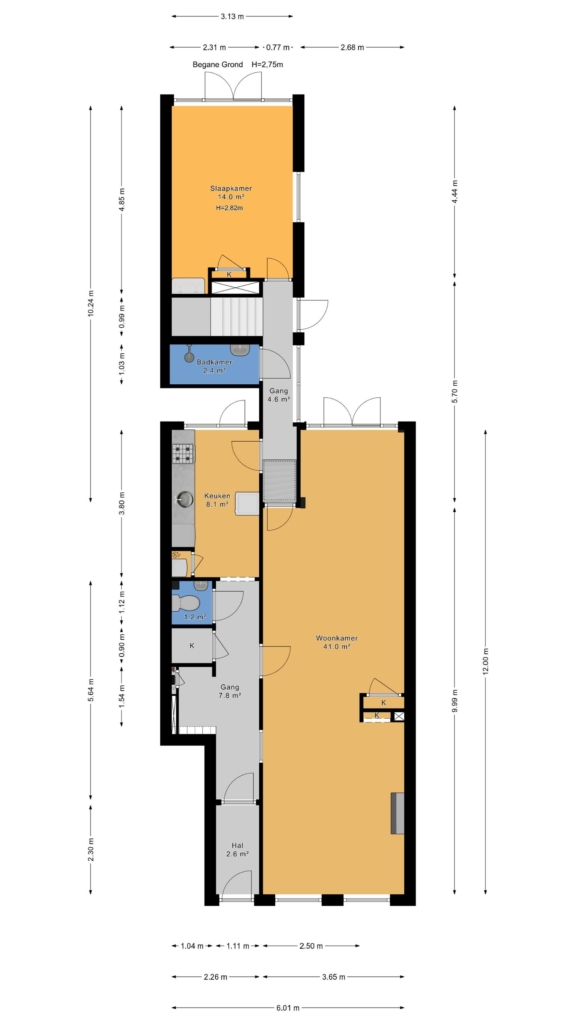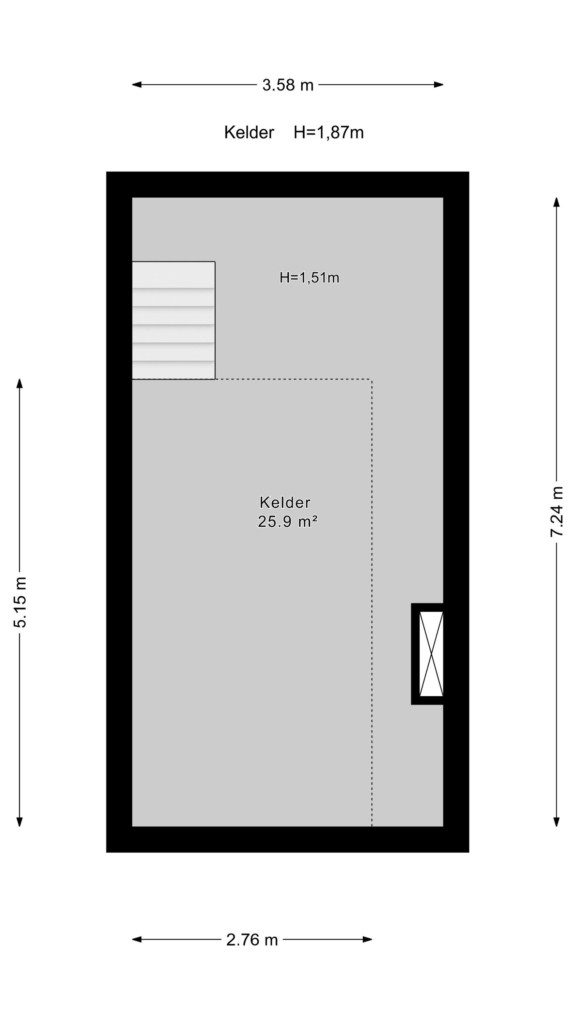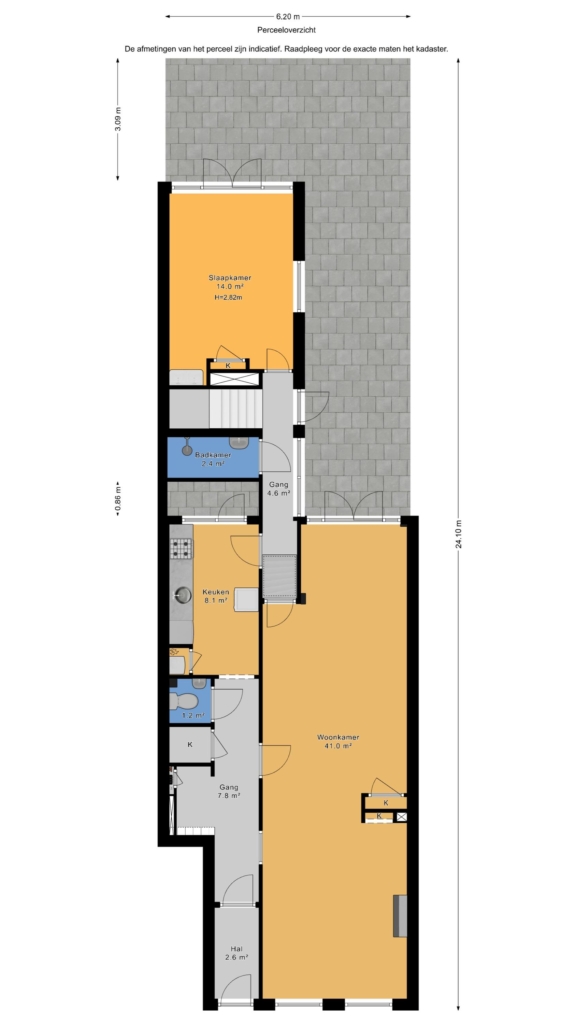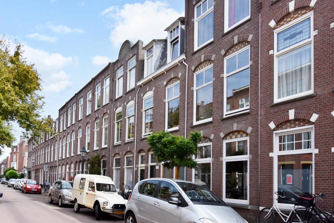

Charming ground floor apartment with spacious extension, garden, and basement in popular statenkwartier!
looking for space, character, and a lovely garden in a prime location in the hague? this charming apartment offers much more than meets the eye – thanks to a two-level rear extension and a unique, large basement. with three bedrooms, a cozy living room, and an l-shaped garden, it’s ideal for anyone who values comfort and location.
location
van loostraat 120 is situated on a quiet, friendly street in the sought-after statenkwartier district – just steps away from lively frederik hendriklaan ("de fred") with its many shops, specialty stores, and cafés. the beach and dunes are within walking distance, as are museums, international organizations (such as eurojust and the international criminal court), and excellent schools including the european school the hague. public transport is easily accessible.
key facts
• living area: approx. 107 m² (measured…
Charming ground floor apartment with spacious extension, garden, and basement in popular statenkwartier!
looking for space, character, and a lovely garden in a prime location in the hague? this charming apartment offers much more than meets the eye – thanks to a two-level rear extension and a unique, large basement. with three bedrooms, a cozy living room, and an l-shaped garden, it’s ideal for anyone who values comfort and location.
location
van loostraat 120 is situated on a quiet, friendly street in the sought-after statenkwartier district – just steps away from lively frederik hendriklaan ("de fred") with its many shops, specialty stores, and cafés. the beach and dunes are within walking distance, as are museums, international organizations (such as eurojust and the international criminal court), and excellent schools including the european school the hague. public transport is easily accessible.
key facts
• living area: approx. 107 m² (measured according to nen 2580 standards)
• year built: 1911
• energy label: d
• electrical system: 3 circuits
• heating: hr combi boiler (remeha)
• window frames: wood & plastic with double glazing
• freehold property (no ground lease)
• located in a nationally protected cityscape (statenkwartier)
• vve (homeowners association) to be established via deed of division
• technical building report available
• sales terms apply (including nvm model contract)
• includes: non-resident clause, age clause, and materials clause
layout
entry via a hall leading to a spacious hallway with a deep niche under the stairs – perfect for storage or a coat closet.
the bright living room features oak parquet flooring, a lowered plaster ceiling, and a fireplace – a warm and inviting space.
the kitchen is functional and includes a gas cooktop, extractor hood, oven, and refrigerator. from the kitchen, there is access to a small patio.
the l-shaped garden offers unexpected privacy and extra outdoor space behind the extension – ideal for gardening or relaxing.
extension
at the rear of the property, the extension houses a spacious bedroom on the ground floor, complete with a built-in wardrobe and washbasin. on the first floor of the extension, there are two additional bedrooms. the home also features a tiled shower room with a washbasin, a separate toilet, and a deep storage closet in the hallway.
be sure to watch our neighborhood video for a good impression of the area!
interested?
don’t wait too long! contact your own nvm purchasing agent for professional guidance. a buyer’s agent represents your interests and helps avoid surprises.
Share this house
Images & video
Features
- Status Verkocht
- Asking price € 600.000, - k.k.
- Type of house Appartement
- Livings space 107 m2
- Total number of rooms 4
- Number of bedrooms 3
- Number of bathrooms 1
- Bathroom facilities Douche, wastafel
- Volume 476 m3
- Plot area 151 m2
- Plot 2.954 m2
- Construction type Bestaande bouw
- Roof type Plat dak
- Floors 2
- Appartment type Benedenwoning
- Appartment level 1
- Apartment floor number 2
- Property type Volle eigendom
- Current destination Woonruimte
- Current use Woonruimte
- Special features Gedeeltelijk gestoffeerd, beschermd stads of dorpsgezicht
- Construction year 1911
- Energy label D
- Situation Aan rustige weg, in woonwijk
- Quality home Redelijk tot goed
- Offered since 11-08-2025
- Acceptance In overleg
- Main garden location Zuidoost
- Main garden area 54 m2
- Main garden type Achtertuin
- Garden plot area 54 m2
- Garden type Achtertuin
- Qualtiy garden Normaal
- Insulation type Dubbel glas
- Central heating boiler Yes
- Boiler fuel type Gas
- Boiler property Eigendom
- Heating types Cv ketel
- Warm water type Cv ketel
- Garage type Geen garage
- Parking facilities Openbaar parkeren
Floor plan
In the neighborhood
Filter results
Schedule a viewing
Fill in the form to schedule a viewing.
"*" indicates required fields



