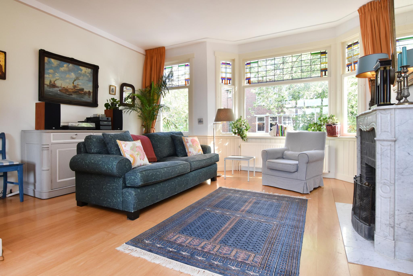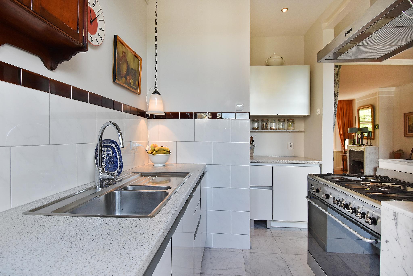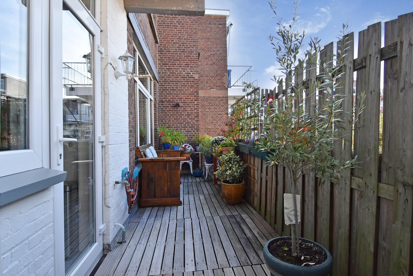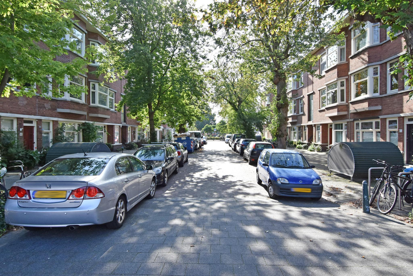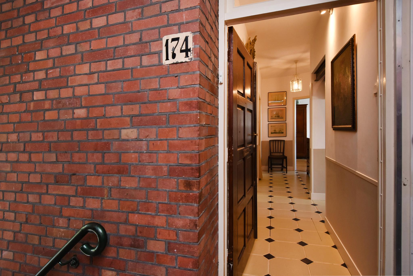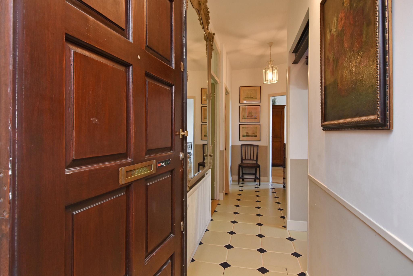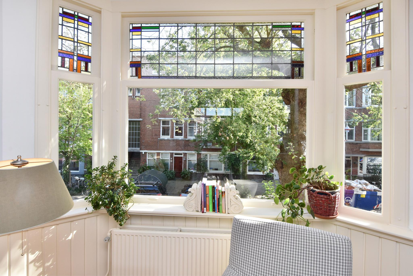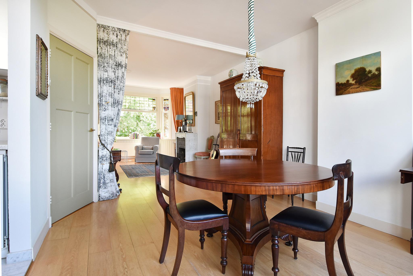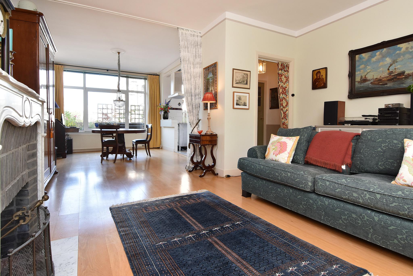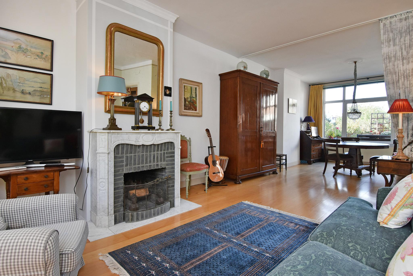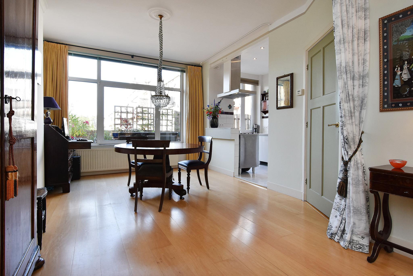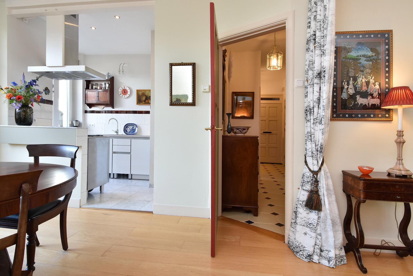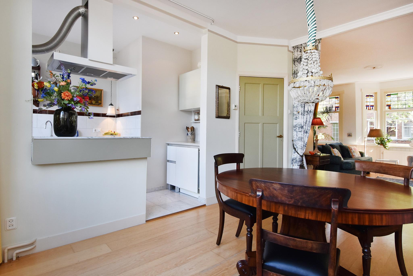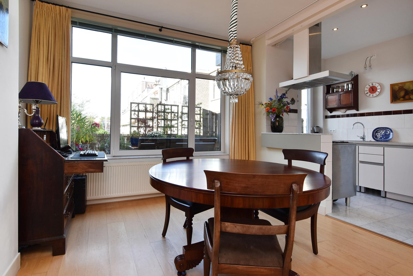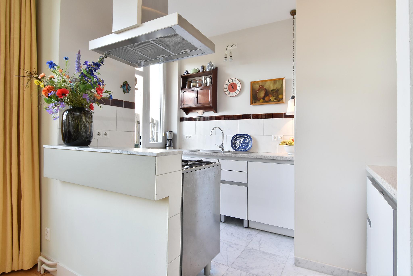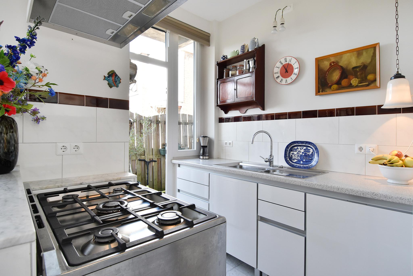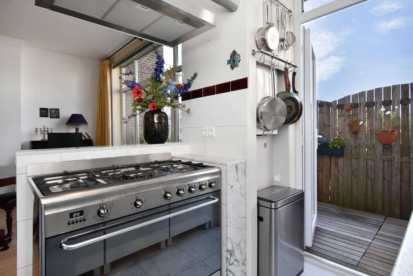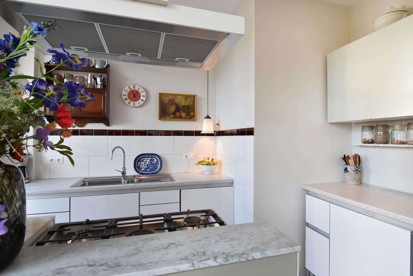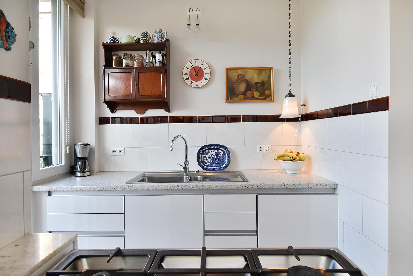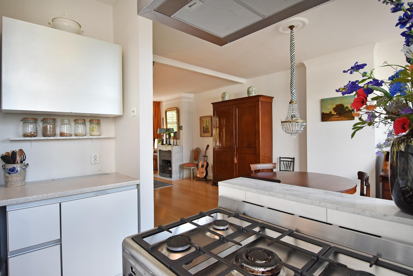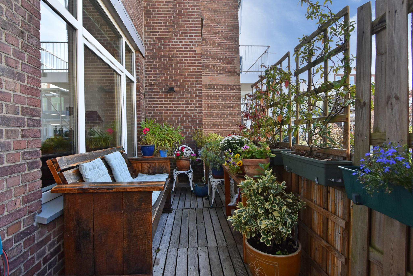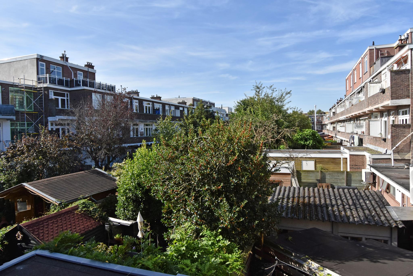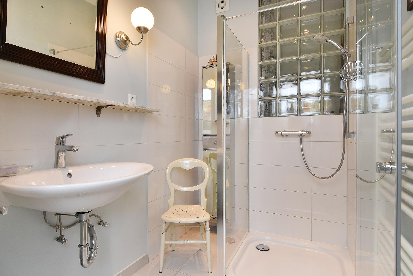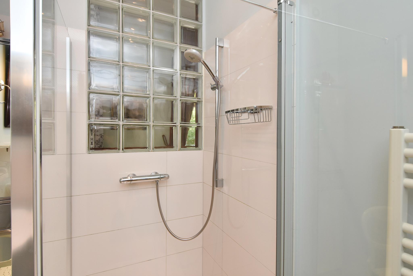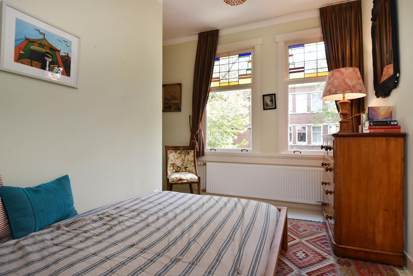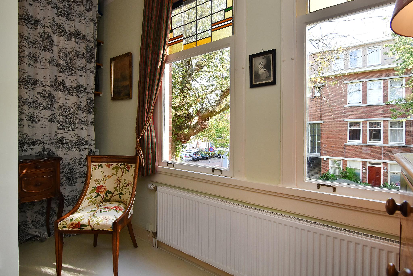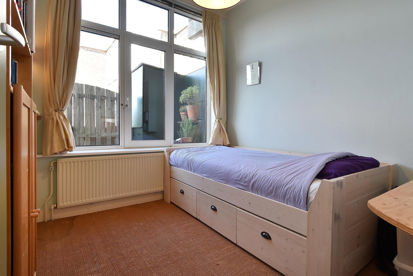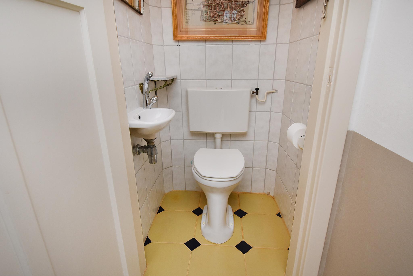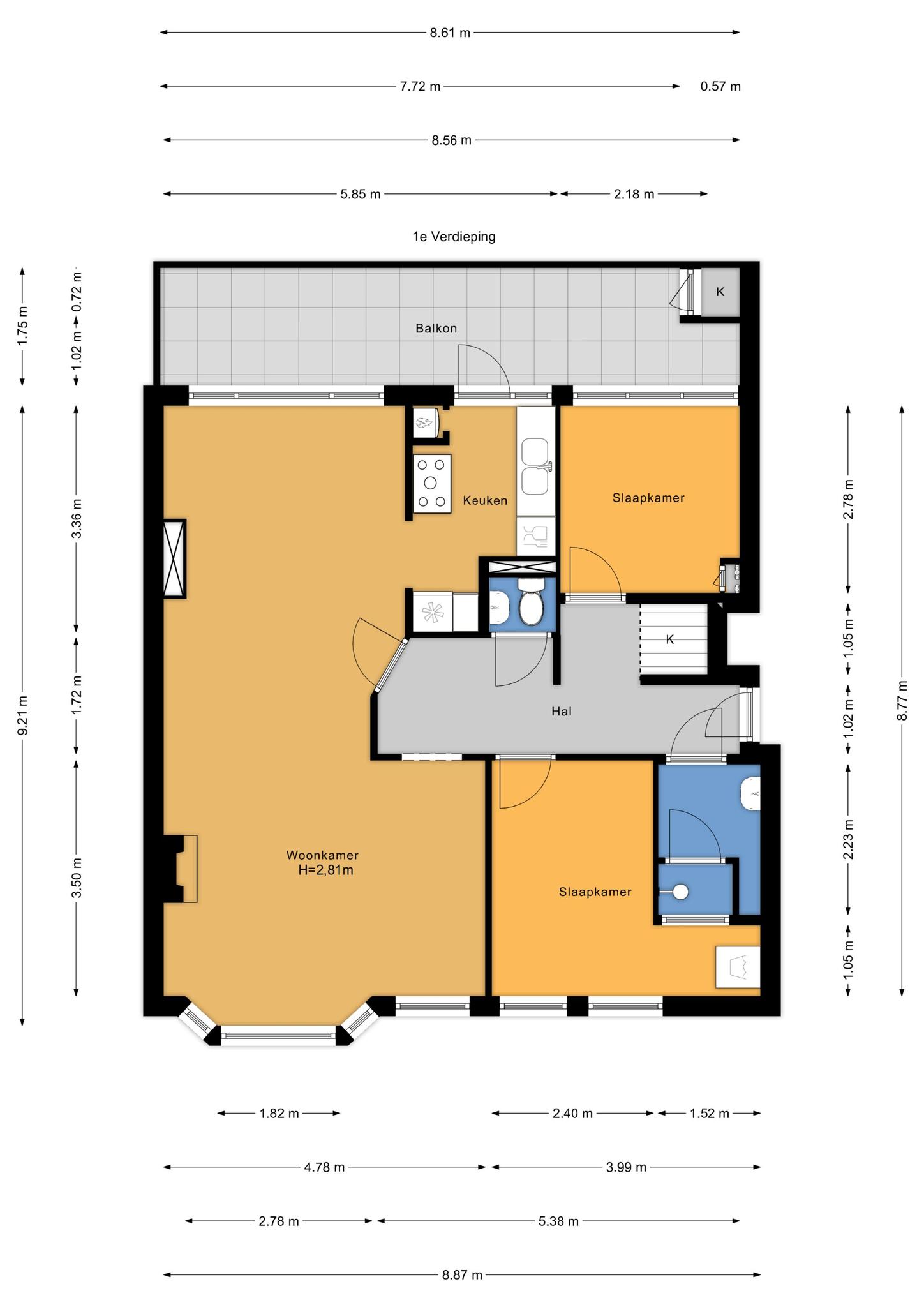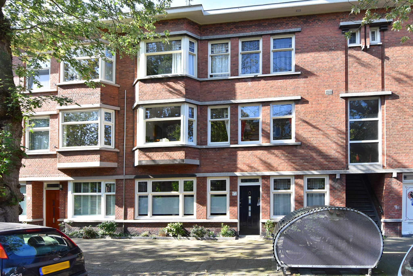

This lovely, bright and well-maintained apartment accessed via a shared porch has an attractive
l-shaped living room with oak parquet, a fantastic sunny terrace facing sw of approx. 14 m2, an open, modern poggenpol kitchen, 2 bedrooms and a modern bathroom.
freehold plot.
location
around the corner from charming lunchrooms, you can play tennis, football or hockey nearby or enjoy a lovely walk in nature, you can be on the beach within 10 minutes by bike or in the city in 20 minutes, access to randstadrail, various schools including the international school of hague and the european school, you will find all this in the immediate vicinity!
what you definitely want to know about abrikozenstraat 174:
- living area of 75 m² in accordance with the branch measurement standard
- sunny terrace facing southwest
- energy label d
- construction year 1932
-…
This lovely, bright and well-maintained apartment accessed via a shared porch has an attractive
l-shaped living room with oak parquet, a fantastic sunny terrace facing sw of approx. 14 m2, an open, modern poggenpol kitchen, 2 bedrooms and a modern bathroom.
freehold plot.
location
around the corner from charming lunchrooms, you can play tennis, football or hockey nearby or enjoy a lovely walk in nature, you can be on the beach within 10 minutes by bike or in the city in 20 minutes, access to randstadrail, various schools including the international school of hague and the european school, you will find all this in the immediate vicinity!
what you definitely want to know about abrikozenstraat 174:
- living area of 75 m² in accordance with the branch measurement standard
- sunny terrace facing southwest
- energy label d
- construction year 1932
- the entire living room has hungarian oak 7 mm parquet flooring
- electricity: 4 groups and 1 earth leakage circuit breaker
- central-heating boiler, brand remeha, year 2021
- the exterior was painted in 2022
- wooden window frames with leaded windows at the front
- synthetic window frames with double glazing at the rear
- roof was renewed in 2010
- 1/3rd share in the active owner's association, contribution is €100 per month
- multi-year maintenance plan in place;
- owner’s association is registered with the chamber of commerce
- collective building insurance
- freehold plot
- also see our film about the area
- terms and conditions of sale apply
- the sales contract will be drawn up in accordance with the nvm model
- due to the construction year, the age and
materials clause will be included in the deed of sale
layout
you enter this charming apartment on the 1st floor.
then you enter the attractive l-shaped living room with a bay window with leaded windows at the front and a marble mantelpiece with an antique belgian fireplace. the entire living room features hungarian oak 7 mm parquet.
at the rear, there is the bright poggenpol open kitchen with a cooking island and a bar and a marble tiled floor throughout. the kitchen appliances consist of a wide ‘smeg’ gas stove with a 5-burner gas hob, a dishwasher and a new fridge.
there is a large, sunny terrace of approx. 14 m2 facing south-west stretching the entire rear width of the property, covered with wooden decking and featuring a built-in cupboard, which is excellent.
spacious bedroom at the front with an extra alcove. in this alcove, there is extra storage and the connection for the washing machine. the 2nd bedroom is located at the rear.
there is a modern, bright italian tiled bathroom with a shower with new thermostatic tap and hand basin with a marble shelf and a wall-mounted bathroom cabinet, a towel radiator and mechanical ventilation.
hallway with tiled floor and access to tiled toilet and extra storage space under the fixed staircase.
interested in this property? please contact your nvm estate agent. your nvm estate agent acts in your interest and saves you time, money and worries.
addresses of fellow nvm purchasing agents in haaglanden can be found on funda.
cadastral description:
municipality of the hague, section 881, number av 2791 a-2
transfer: in consultation
Share this house
Images & video
Features
- Status Verkocht
- Asking price € 339.000, - k.k.
- Type of house Appartement
- Livings space 75 m2
- Total number of rooms 3
- Number of bedrooms 2
- Number of bathrooms 1
- Bathroom facilities Douche, wastafel
- Volume 275 m3
- Surface area of building-related outdoor space 14 m2
- Plot 2.971 m2
- Construction type Bestaande bouw
- Floors 1
- Appartment type Portiekflat
- Appartment level 2
- Apartment floor number 1
- Property type Volle eigendom
- Current destination Woonruimte
- Current use Woonruimte
- Special features Gedeeltelijk gestoffeerd
- Construction year 1932
- Energy label D
- Situation In woonwijk
- Quality home Goed
- Offered since 10-10-2023
- Acceptance In overleg
- Garden type Geen tuin
- Central heating boiler Yes
- Boiler construction year 2021
- Boiler fuel type Gas
- Boiler property Eigendom
- Heating types Cv ketel, open haard
- Warm water type Cv ketel
- Garage type Geen garage
- Parking facilities Betaald parkeren, parkeervergunningen
- VVE periodic contribution Yes
Floor plan
In the neighborhood
Filter results
Schedule a viewing
Fill in the form to schedule a viewing.
"*" indicates required fields



