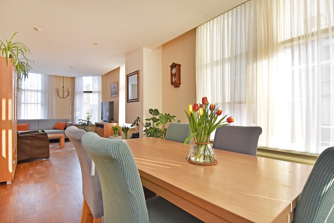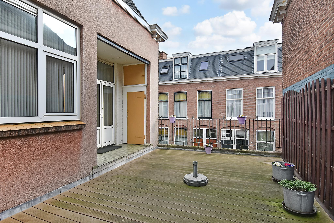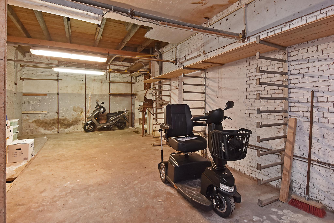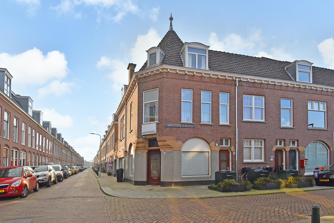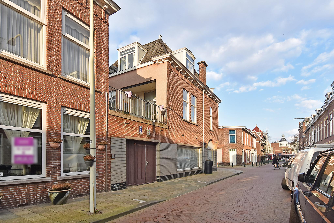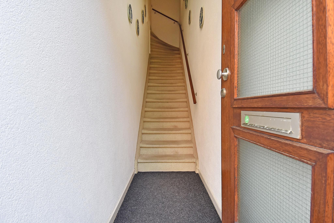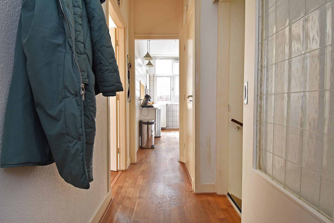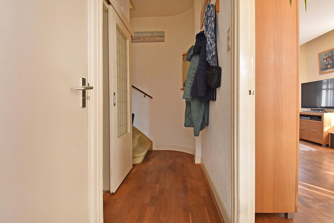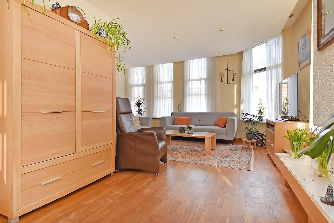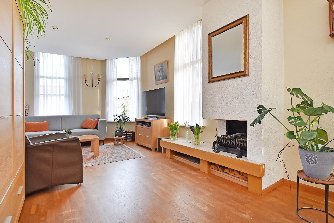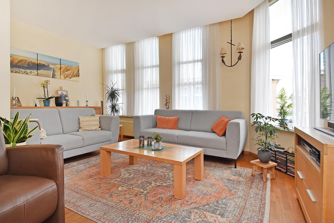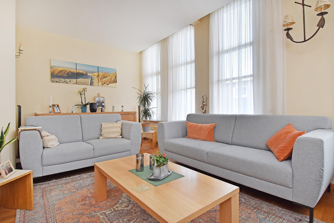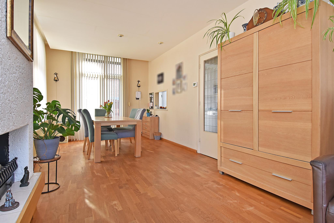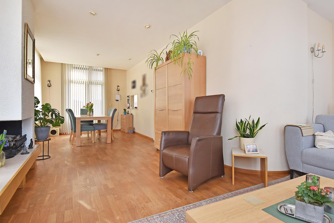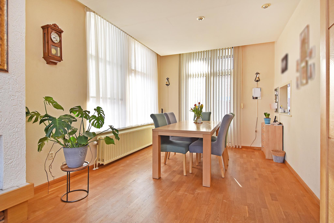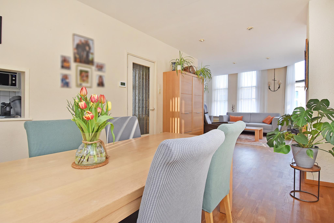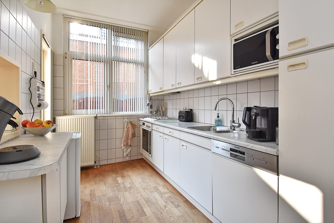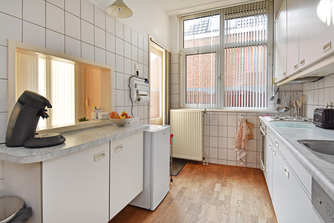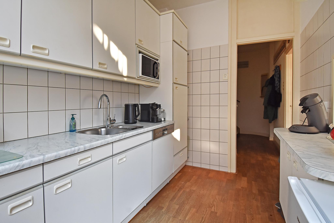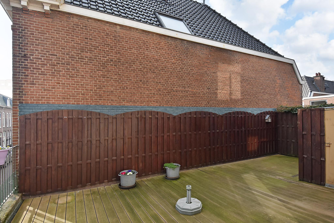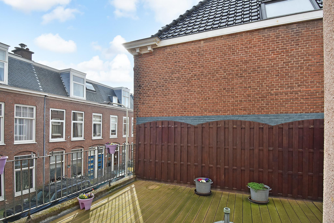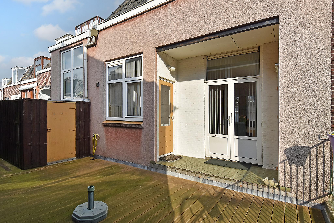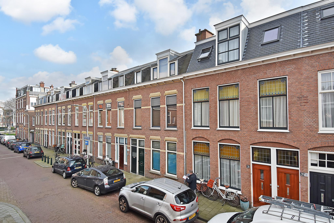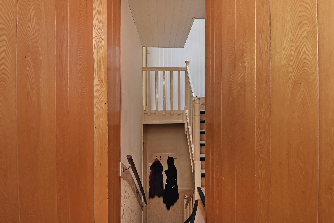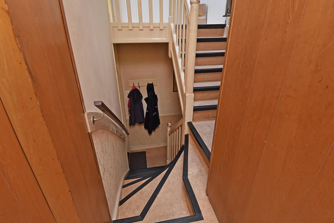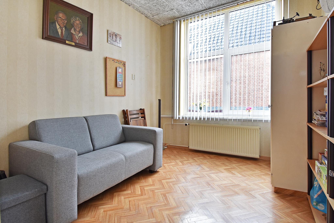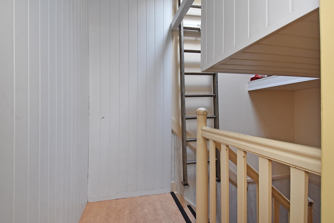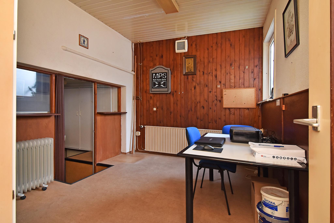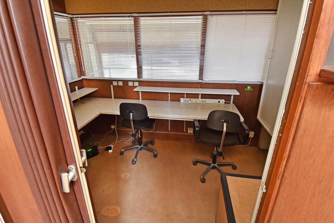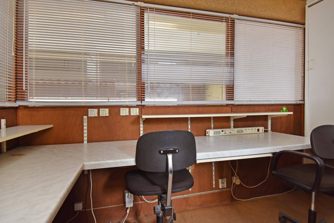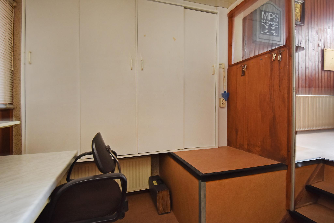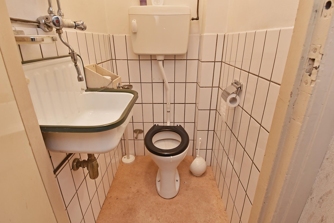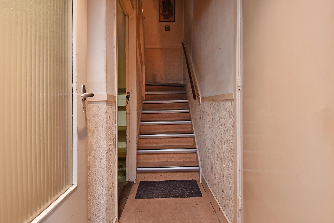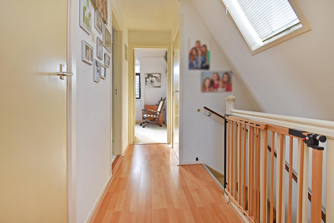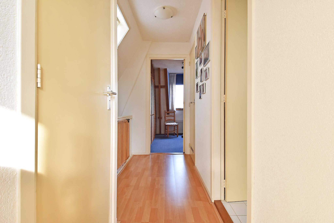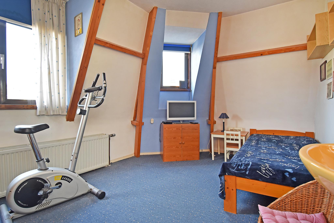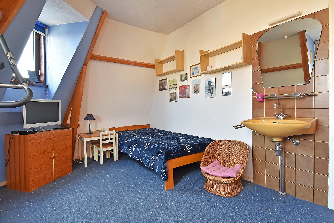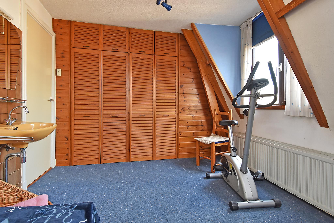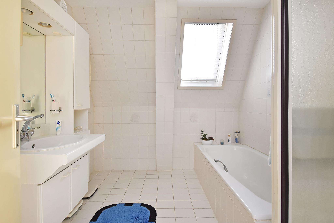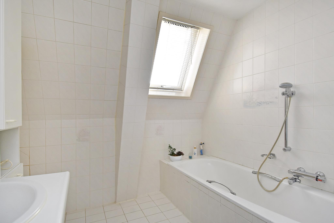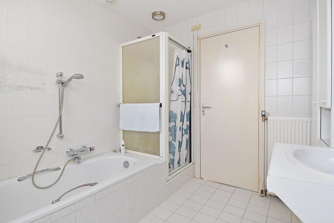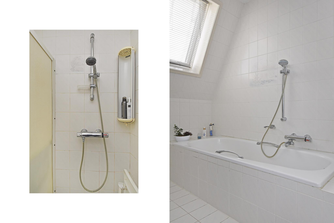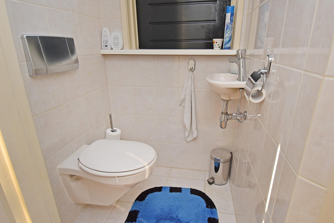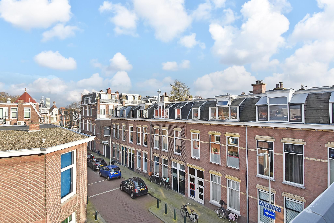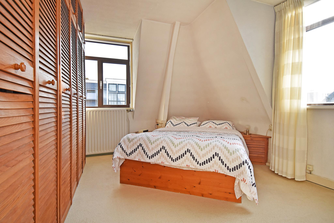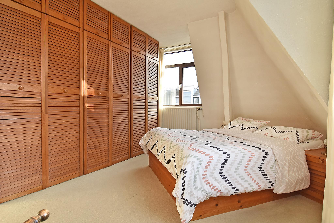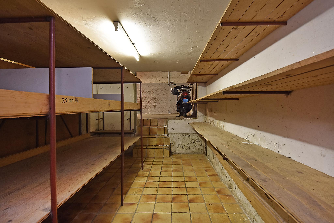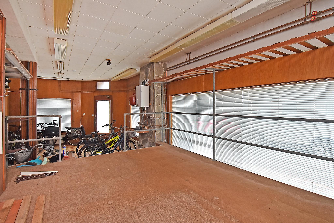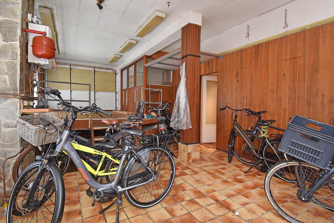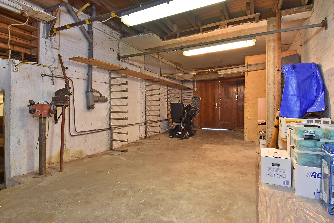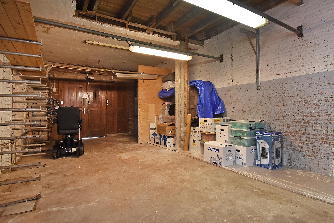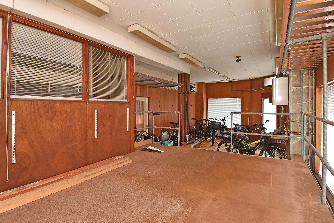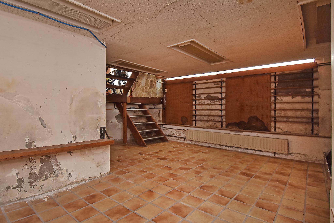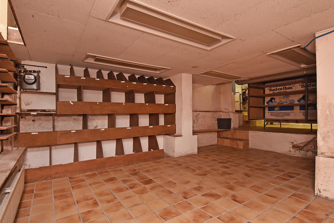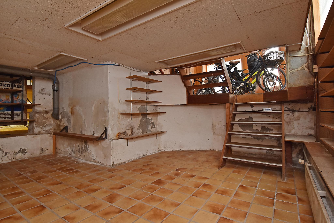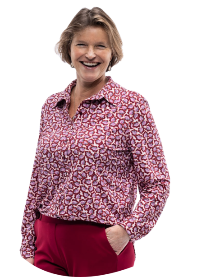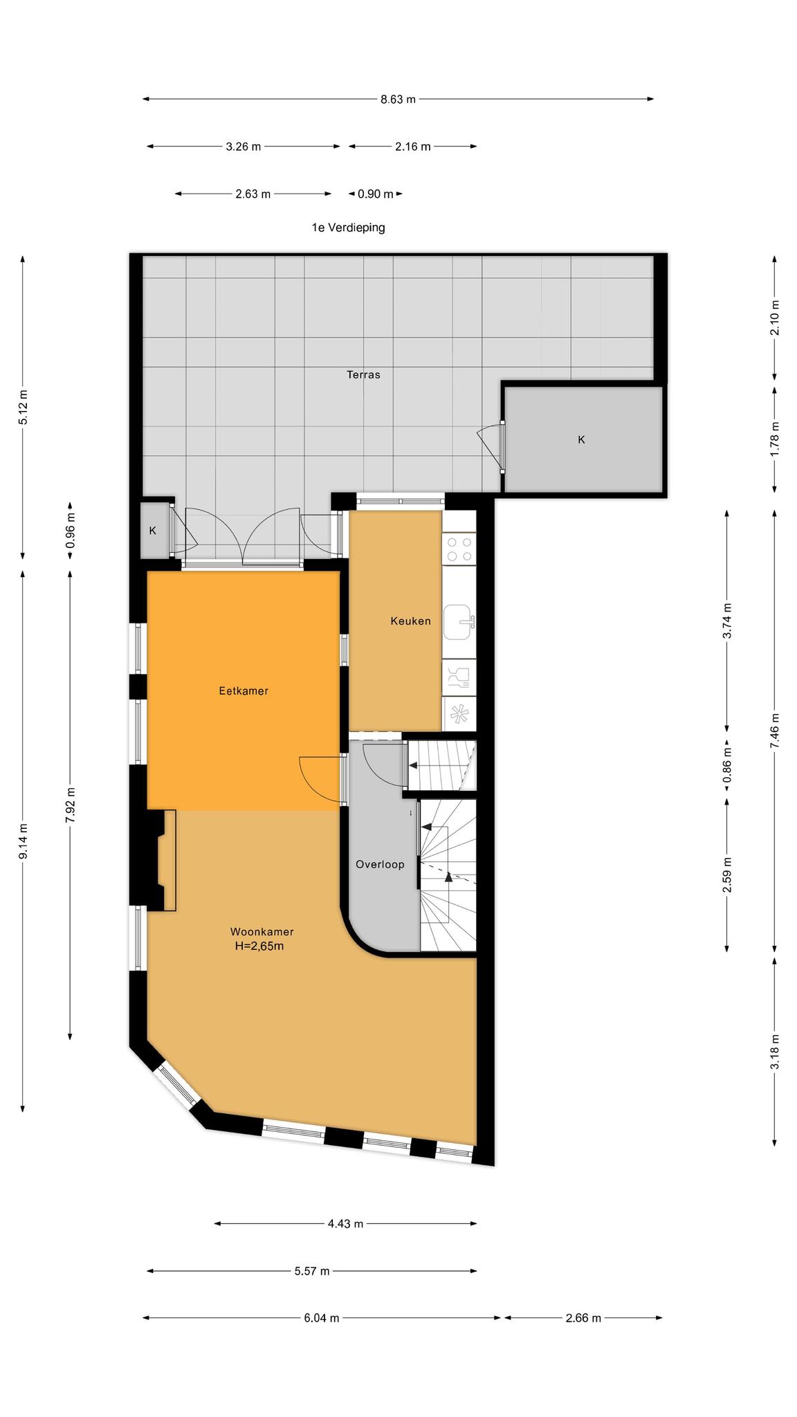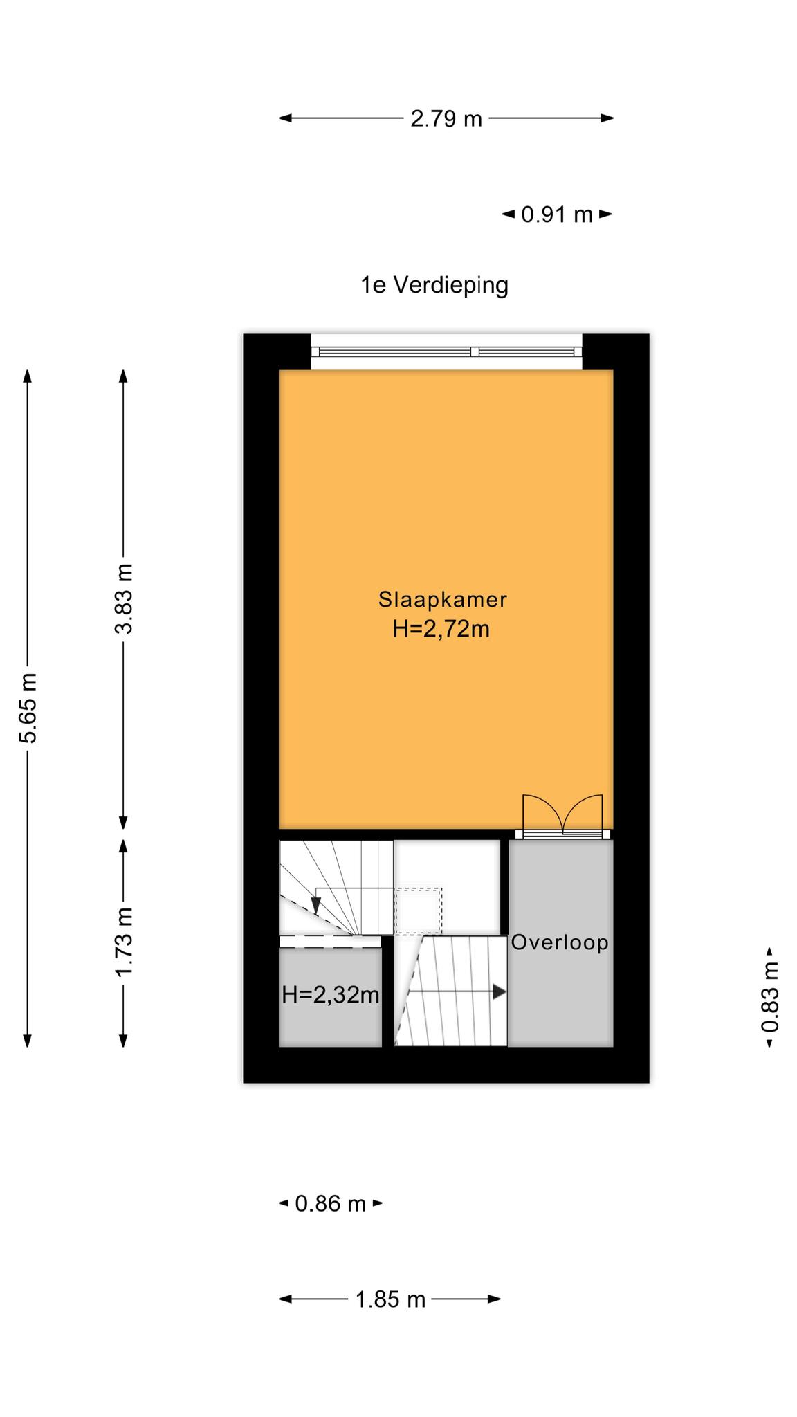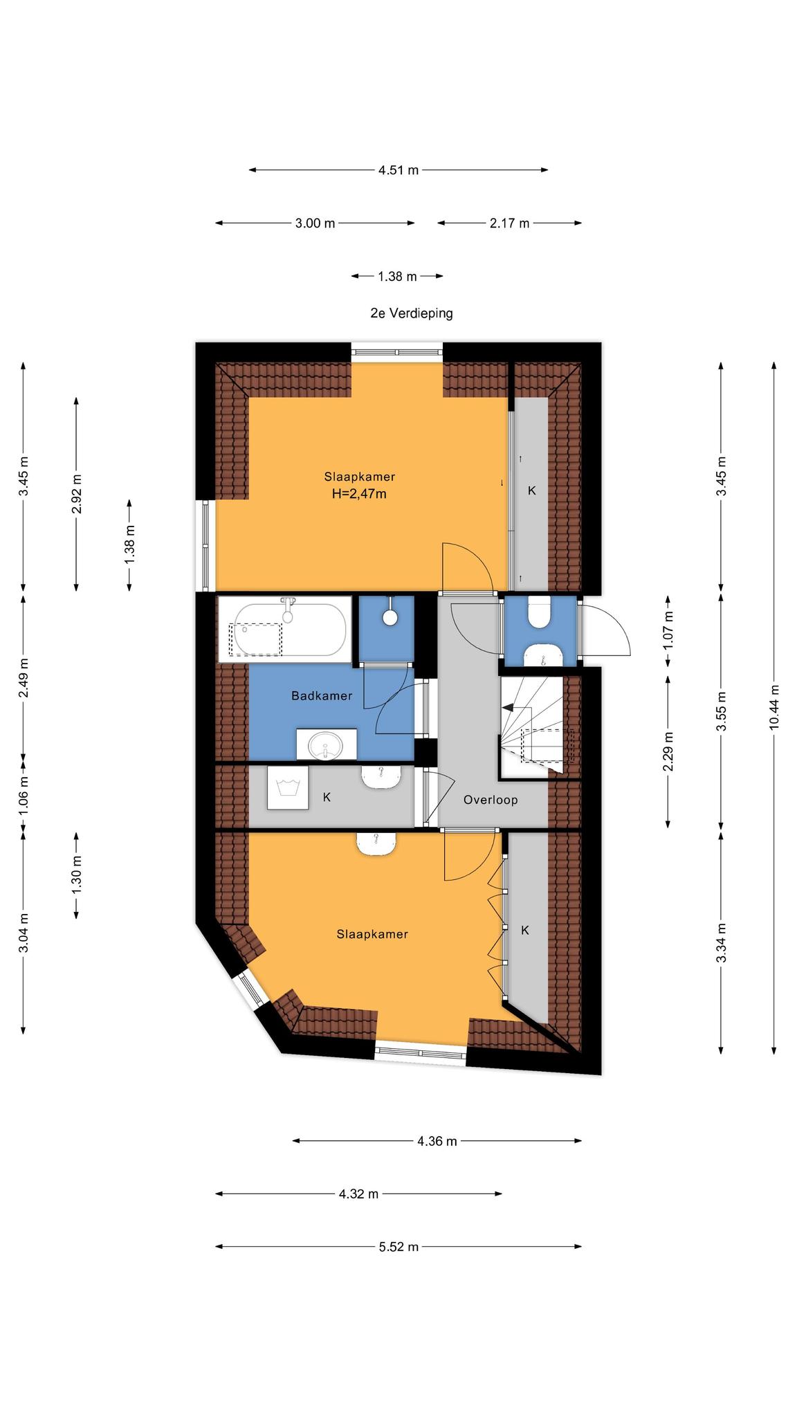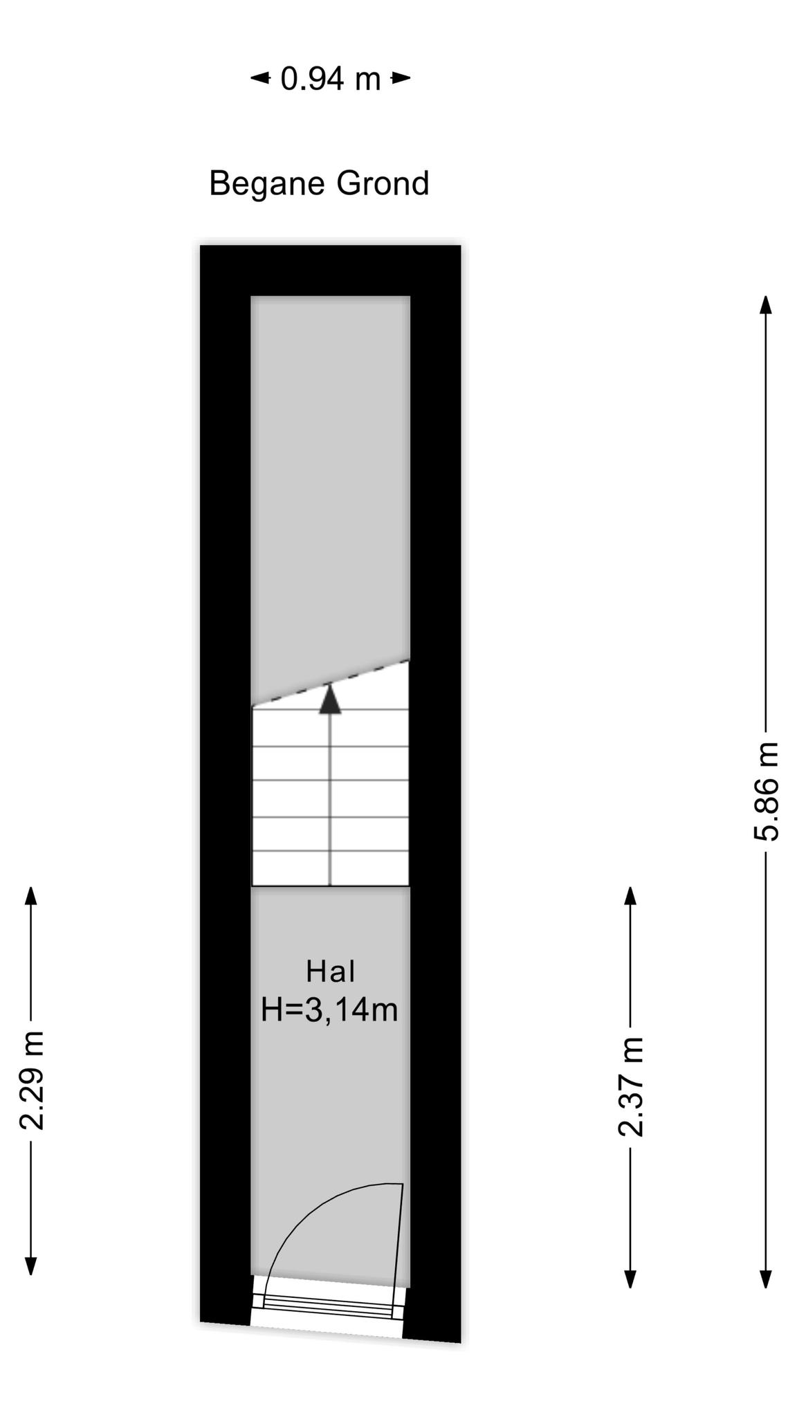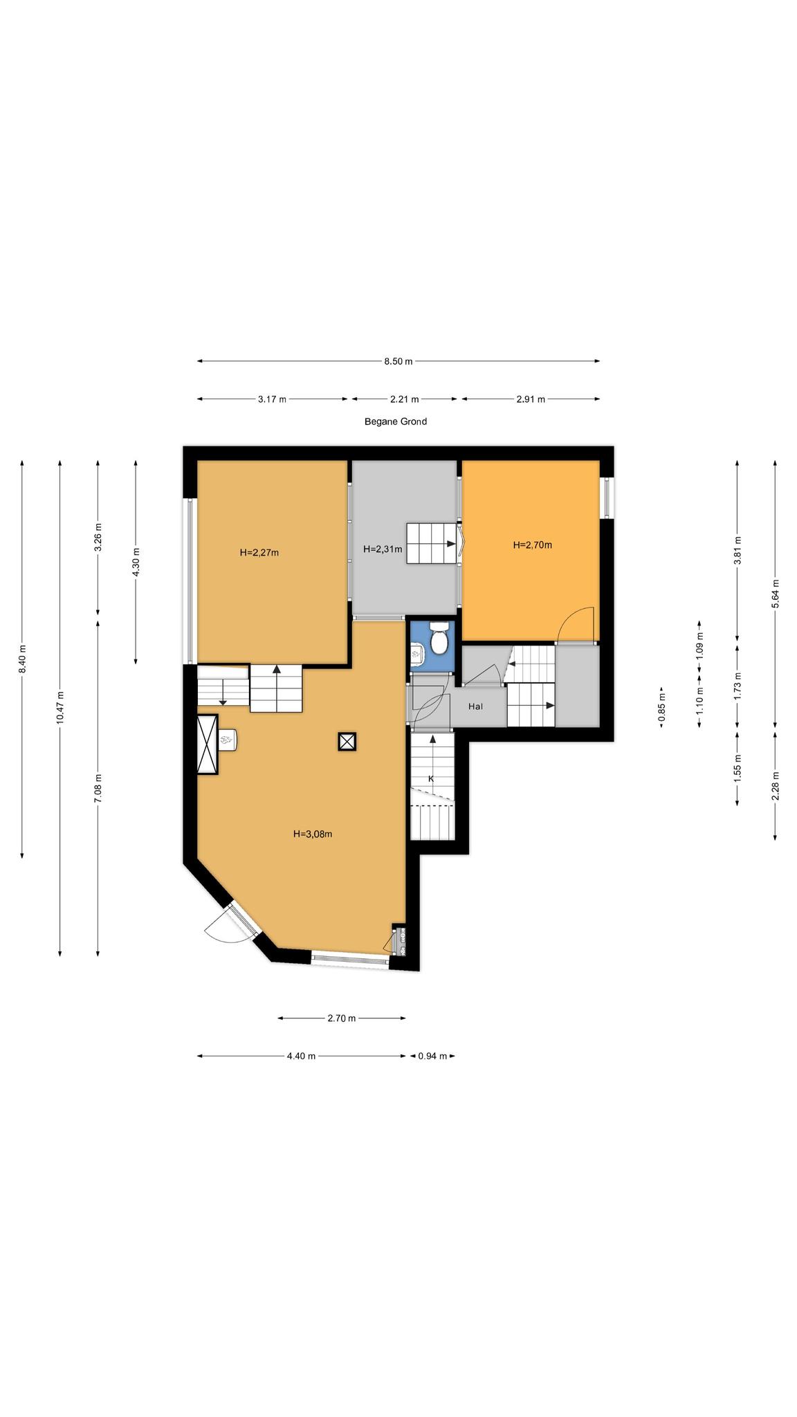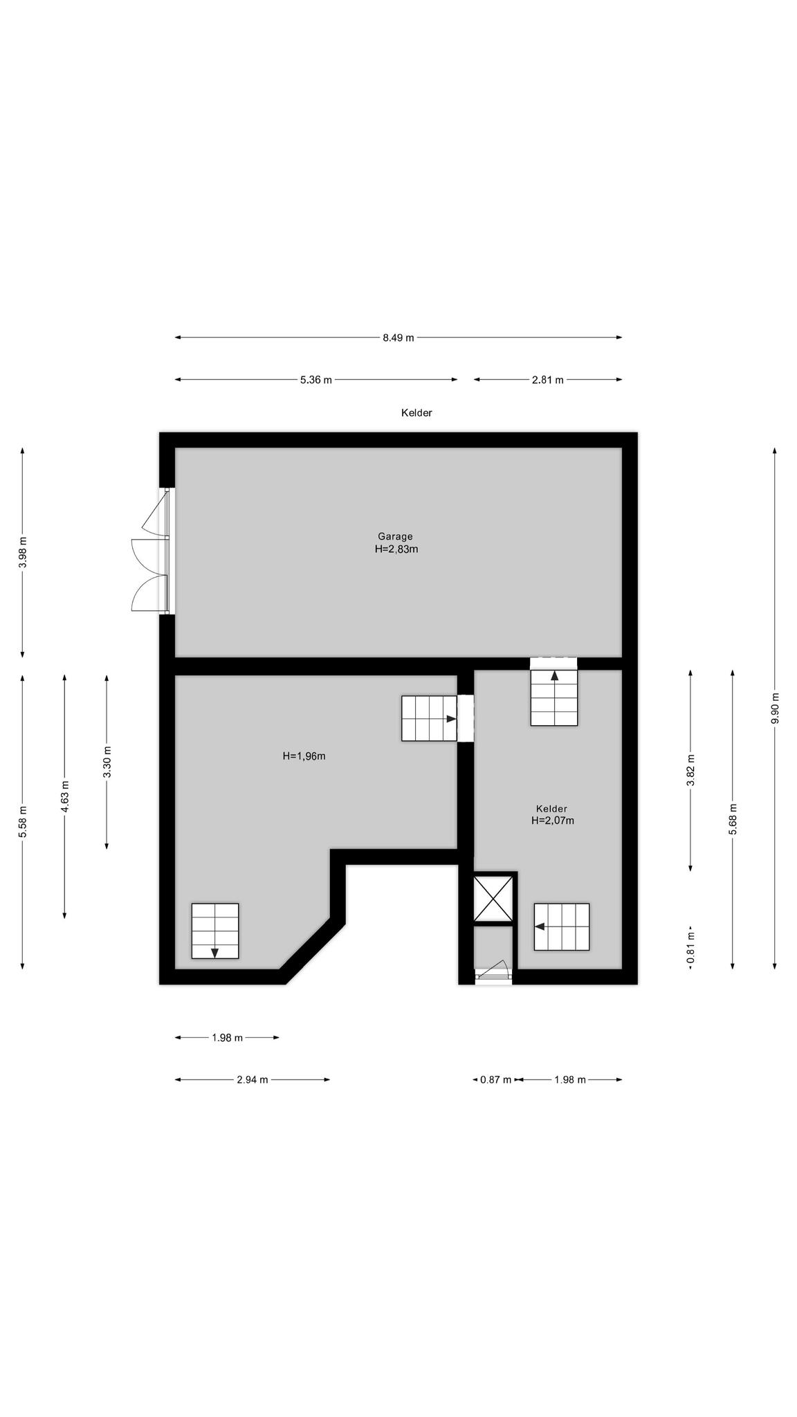

Extremely large corner building of 184 m2 in a fantastic location in the geuzenkwartier with large cellar and large garage of 35 m2! the large terrace on the 1st floor of almost 40 m2 is ideal.
freehold plot.
location
surroundings
- within walking distance of scheveningen marina/harbour, the zuiderstrand and the dunes;
- near the charming shops and restaurants of frederik hendriklaan and willem de
zwijgerlaan;
- a stone’s throw from the kunstmuseum and fotomuseum;
- close to arterial roads and public transport;
- international zone (including eurojust, international criminal court) and various (international)
schools and sports clubs can be found nearby;
what you definitely want to know about burgemeester van der werffstraat 2-4:
- living area 184 m² in accordance with the branch measurement standard
- garage of approx. 34 m2
- terrace of 38 m2
…
Extremely large corner building of 184 m2 in a fantastic location in the geuzenkwartier with large cellar and large garage of 35 m2! the large terrace on the 1st floor of almost 40 m2 is ideal.
freehold plot.
location
surroundings
- within walking distance of scheveningen marina/harbour, the zuiderstrand and the dunes;
- near the charming shops and restaurants of frederik hendriklaan and willem de
zwijgerlaan;
- a stone’s throw from the kunstmuseum and fotomuseum;
- close to arterial roads and public transport;
- international zone (including eurojust, international criminal court) and various (international)
schools and sports clubs can be found nearby;
what you definitely want to know about burgemeester van der werffstraat 2-4:
- living area 184 m² in accordance with the branch measurement standard
- garage of approx. 34 m2
- terrace of 38 m2
- two house numbers, one cadastral number and one gas, electricity and water meter
- construction year: 1914
- electricity 12 groups and earth leakage circuit breaker
- remeha avanta central-heating boiler from 2011, cw3
- two close-in boilers and water heater
- aluminium, wooden and synthetic window frames with partial double glazing
- building inspection report available
- state-protected cityscape of the geuzenkwartier
- freehold plot
- also see our film about the area
- terms and conditions of sale apply
- the sales contract will be drawn up in accordance with the nvm model
- due to the construction year, the age and
materials clause will be included in the deed of sale
layout
burgemeester van der werfstraat 2 (retail space)
generously tiled corner shop/commercial/hobby area with large cellar space under the shop.
large garage of approx. 8.50 x 4.00, accessible from van egmondstraat.
hallway with tiled toilet with hand basin and close-in boiler and deep hallway cupboard.
mezzanine/office on the 1st floor
room on the 2nd floor
there is direct access from burgemeester van werffstraat 2 to the upper-level house of burgemeester van werfstraat 4.
burgemeester van der werfstraat 4 (upper-level house)
entrance on the ground floor. interior stairs to the 1st floor.
landing. then you enter the charming l-shaped living room with oak parquet floor and gas fireplace. due to its corner location, this room receives a lot of light.
the spacious sheltered terrace of approx. 8.63 x 5.10/4.10 at the rear with wooden decking, a balcony cupboard and shed is ideal.
neat kitchen with simple furnishings. the built-in appliances consist of a four-burner gas hob, oven and a dishwasher.
2nd floor
spacious front bedroom with large storage space and a spacious back bedroom with built-in wardrobes.
the tiled bathroom has a synthetic bath with thermostatic tap with separate shower and a hand basin unit. deep walk-in storage cupboard with connections for the washing machine and dryer as well as storage space for the old water heater. second tiled toilet with hand basin.
interested in this property? please contact your nvm estate agent. your nvm estate agent acts in your interest and saves you time, money and worries.
addresses of fellow nvm purchasing agents in haaglanden can be found on funda.
cadastral description
municipality of the hague, section ak, number 4883
transfer in consultation
Share this house
Images & video
Features
- Status Verkocht onder voorbehoud
- Asking price € 750.000, - k.k.
- Type of house Woonhuis
- Livings space 184 m2
- Total number of rooms 7
- Number of bedrooms 3
- Number of bathrooms 1
- Bathroom facilities Ligbad, douche, wastafel, wastafelmeubel
- Volume 903 m3
- Surface area of building-related outdoor space 38 m2
- Plot area 115 m2
- Plot 4.883 m2
- Construction type Bestaande bouw
- Roof type Zadeldak
- Floors 4
- Property type Volle eigendom
- Current destination Woonruimte
- Current use Woonruimte
- Special features Gedeeltelijk gestoffeerd, beschermd stads of dorpsgezicht
- Construction year 1914
- Energy label E
- Situation Aan rustige weg, in woonwijk
- Quality home Redelijk tot goed
- Offered since 19-03-2024
- Acceptance In overleg
- Main garden location Zuidwest
- Main garden area 38 m2
- Main garden type Zonneterras
- Garden plot area 38 m2
- Garden type Zonneterras
- Qualtiy garden Verzorgd
- Insulation type Gedeeltelijk dubbel glas
- Central heating boiler Yes
- Boiler construction year 2011
- Boiler fuel type Gas
- Boiler property Eigendom
- Heating types Cv ketel
- Warm water type Cv ketel
- Garage type Inpandig
- Garage surface 34 m2
- Parking facilities Betaald parkeren
Floor plan
In the neighborhood
Filter results
Schedule a viewing
Fill in the form to schedule a viewing.
"*" indicates required fields



