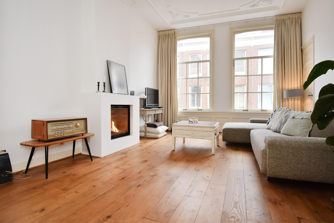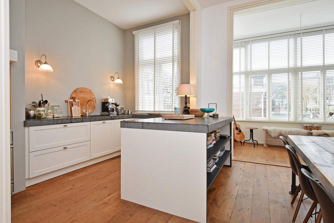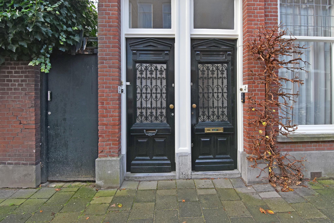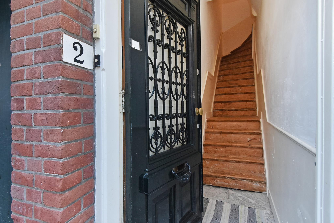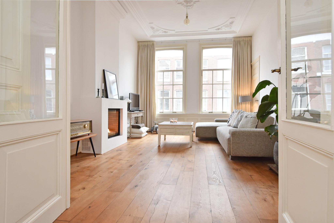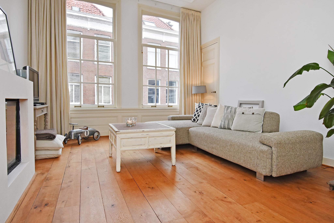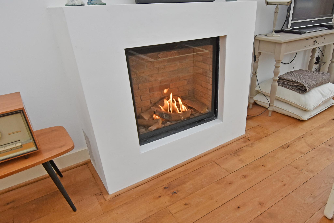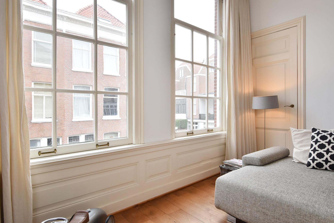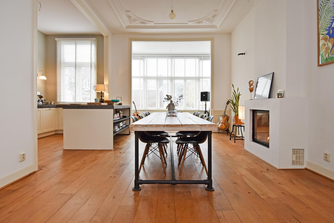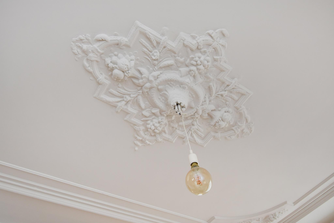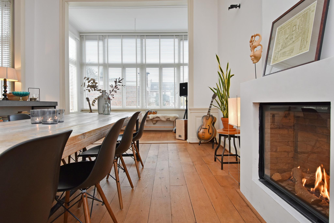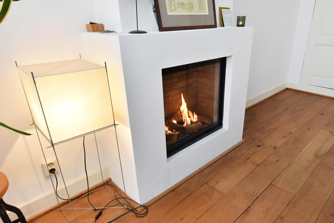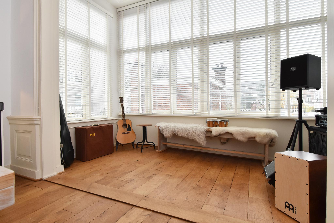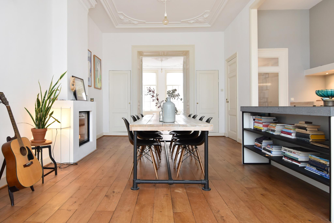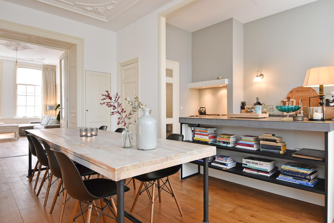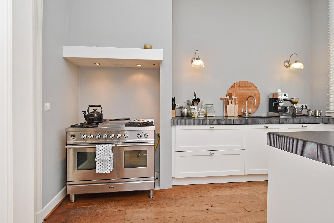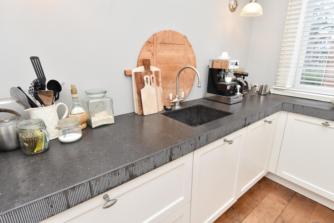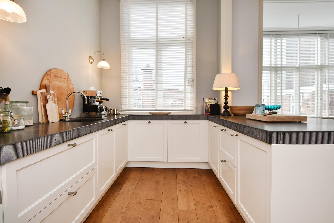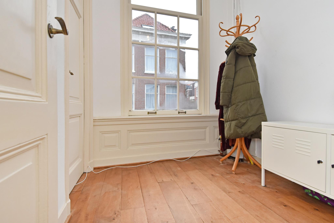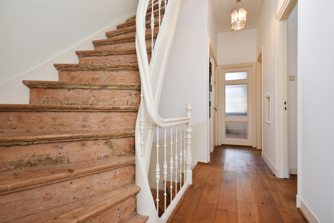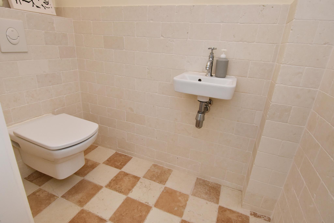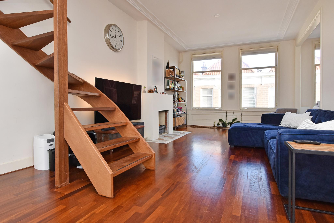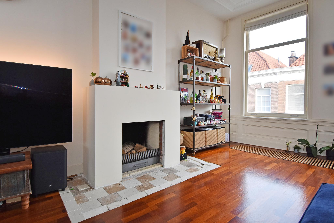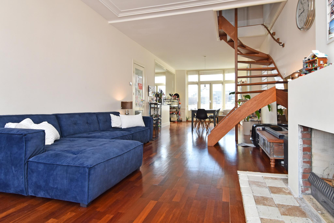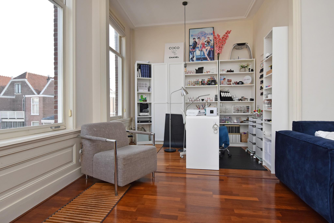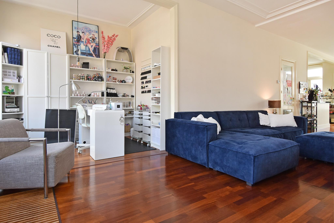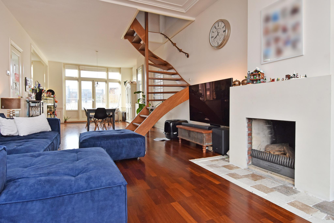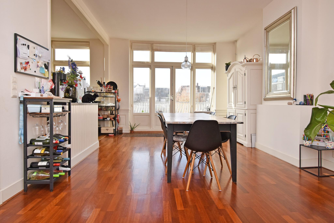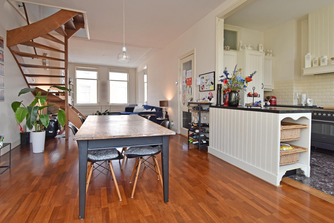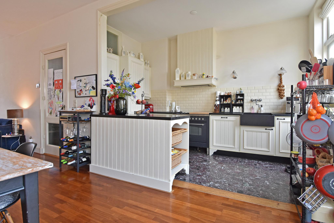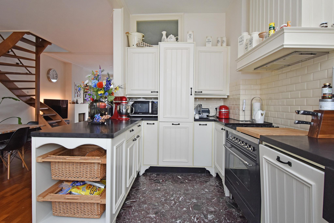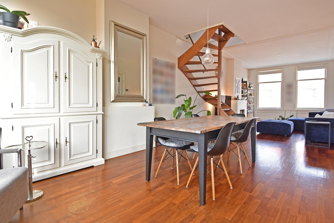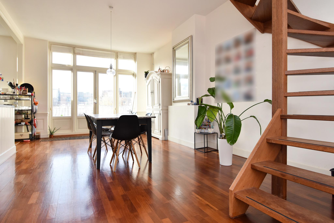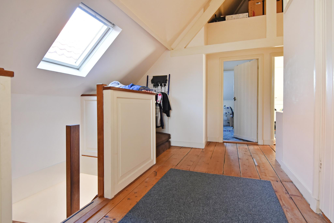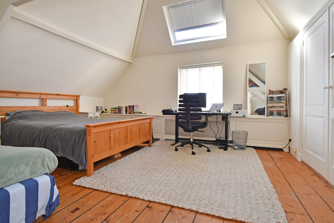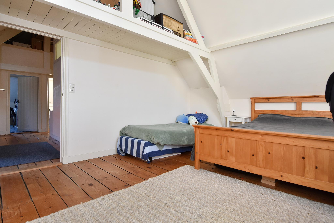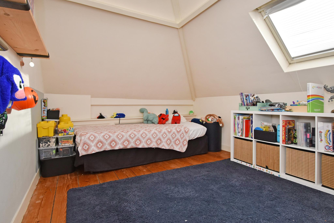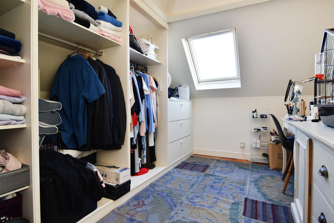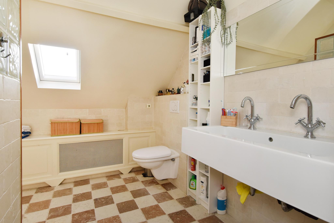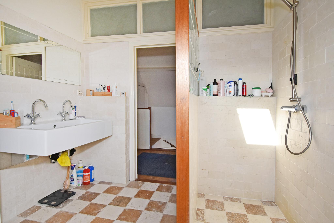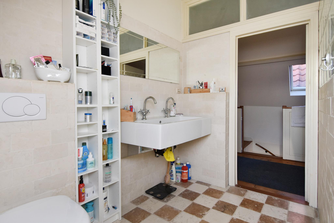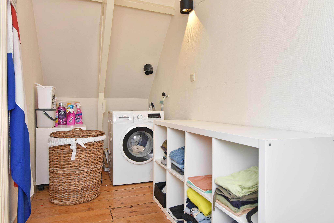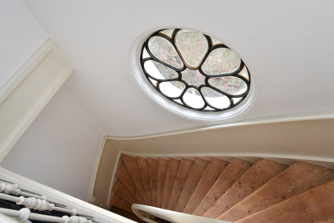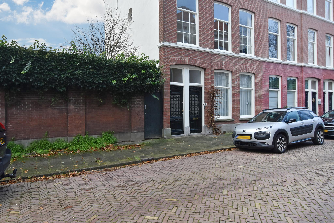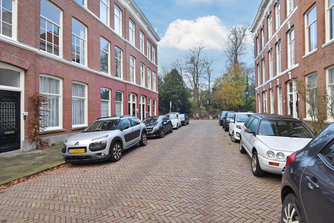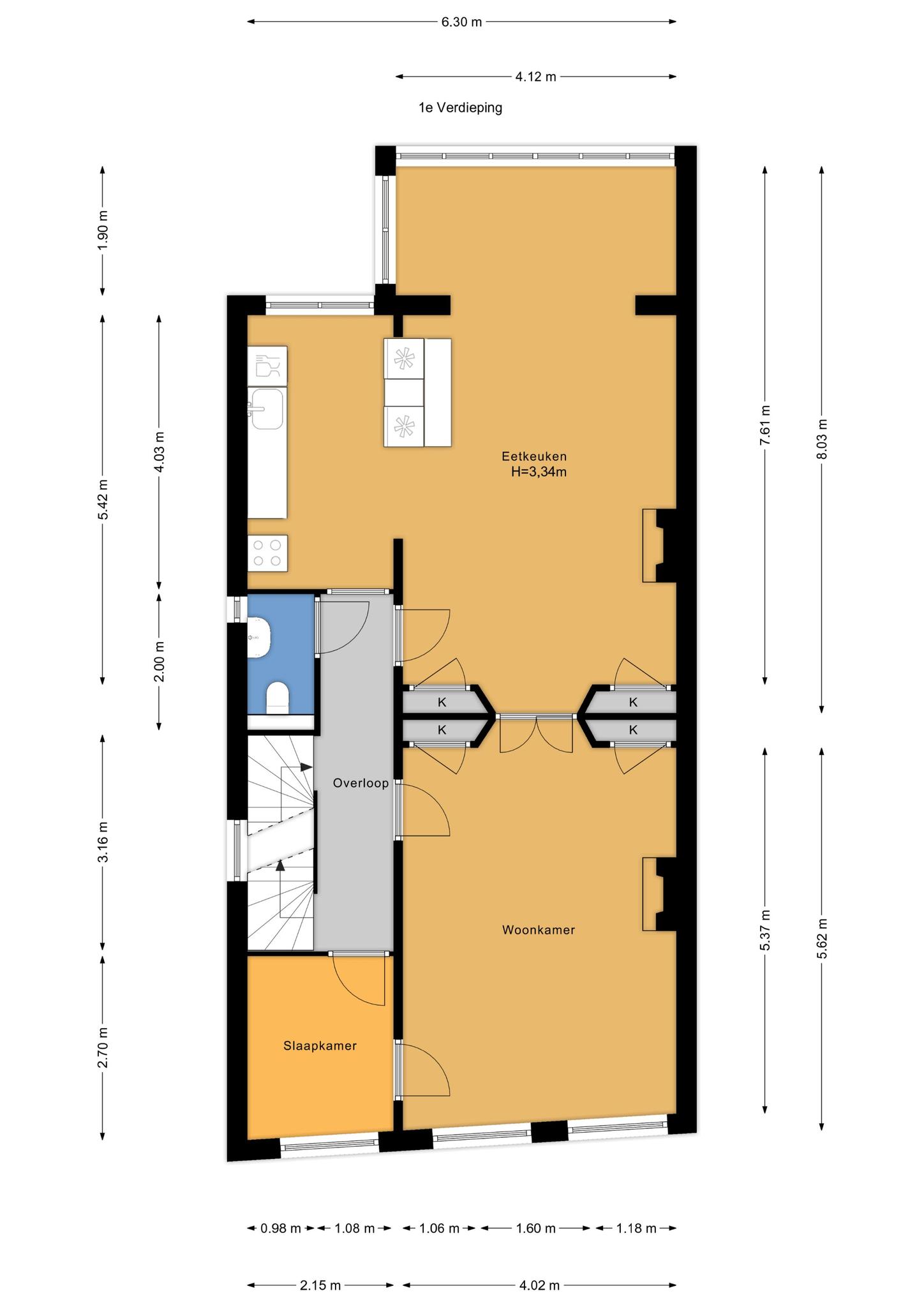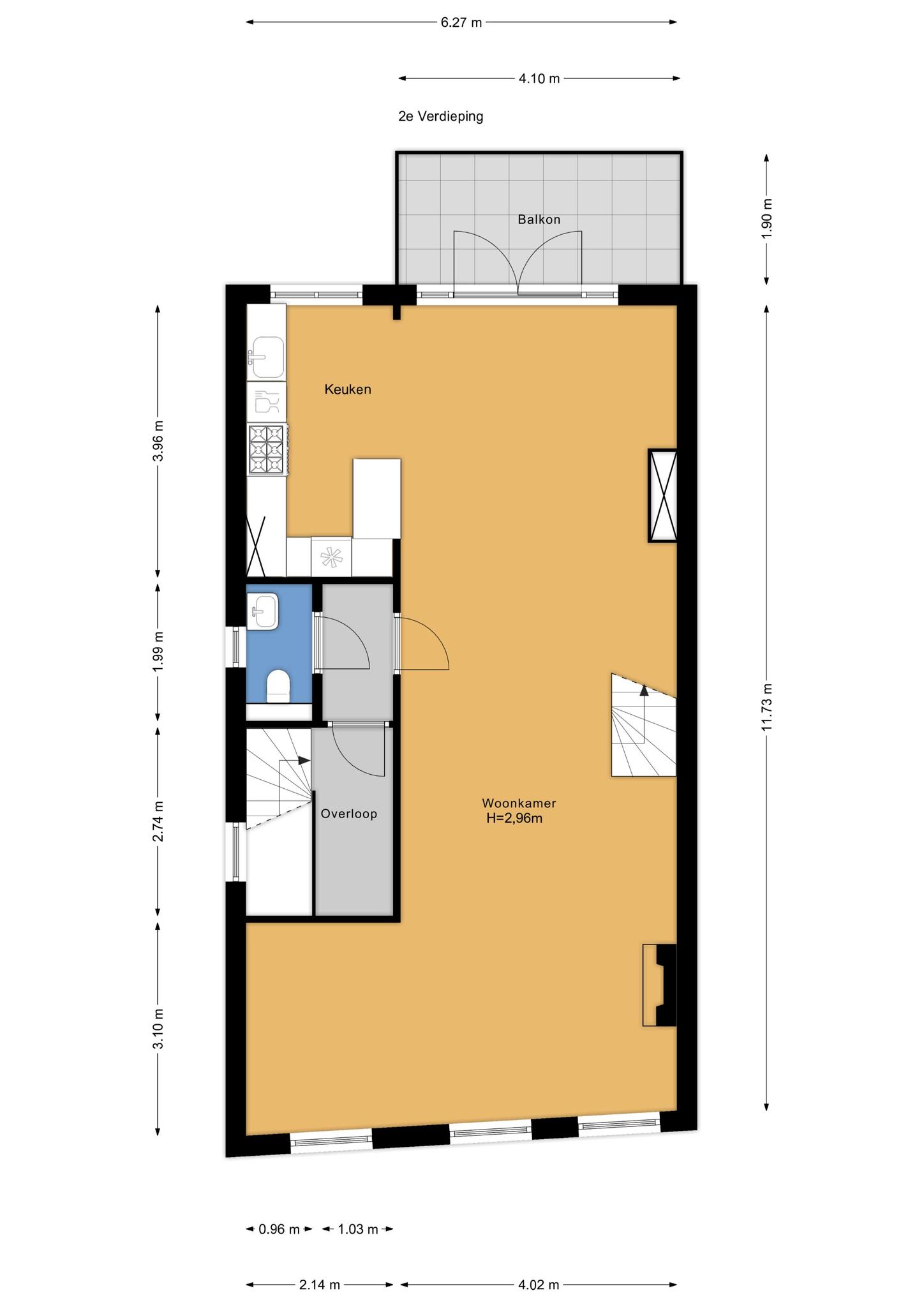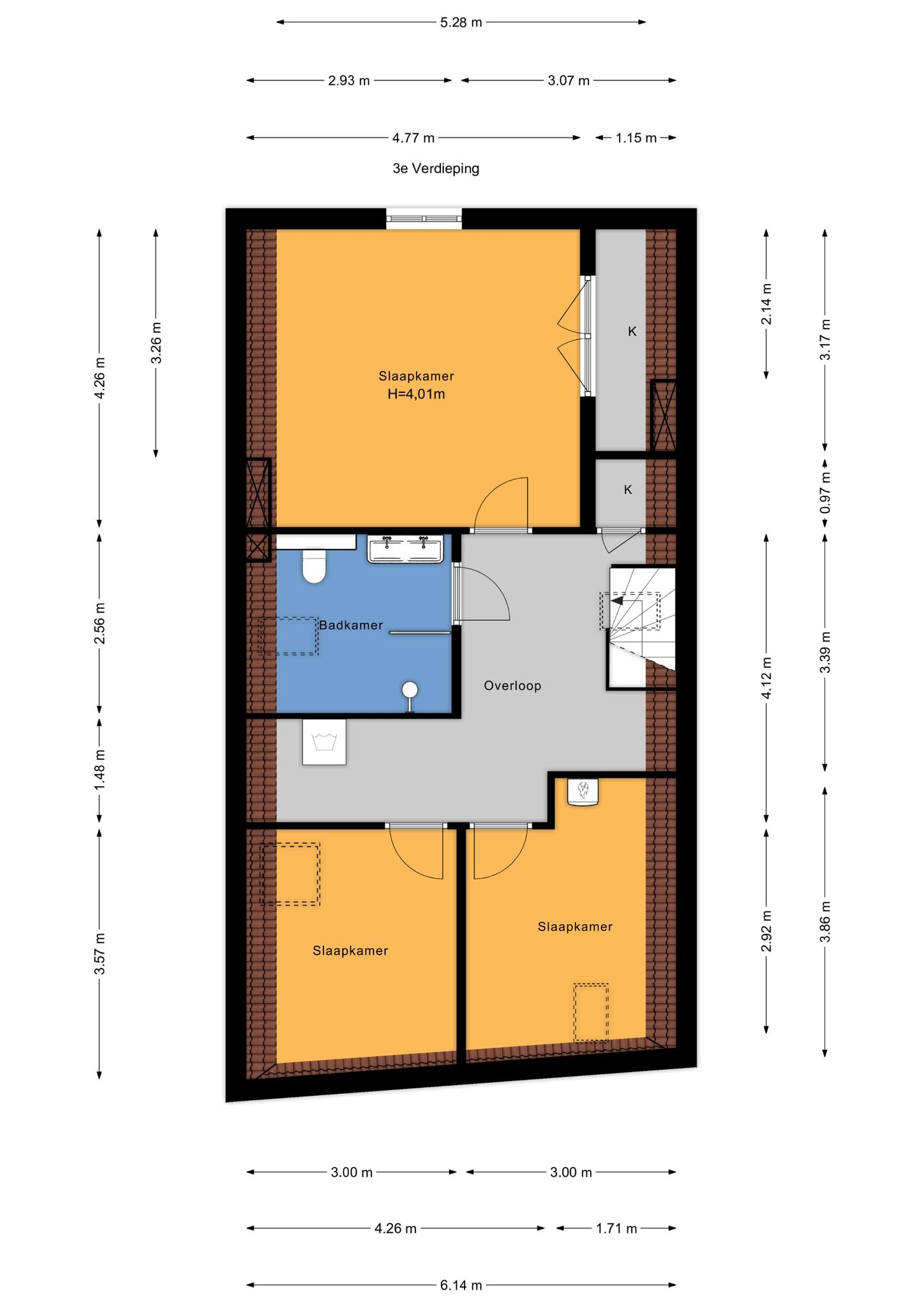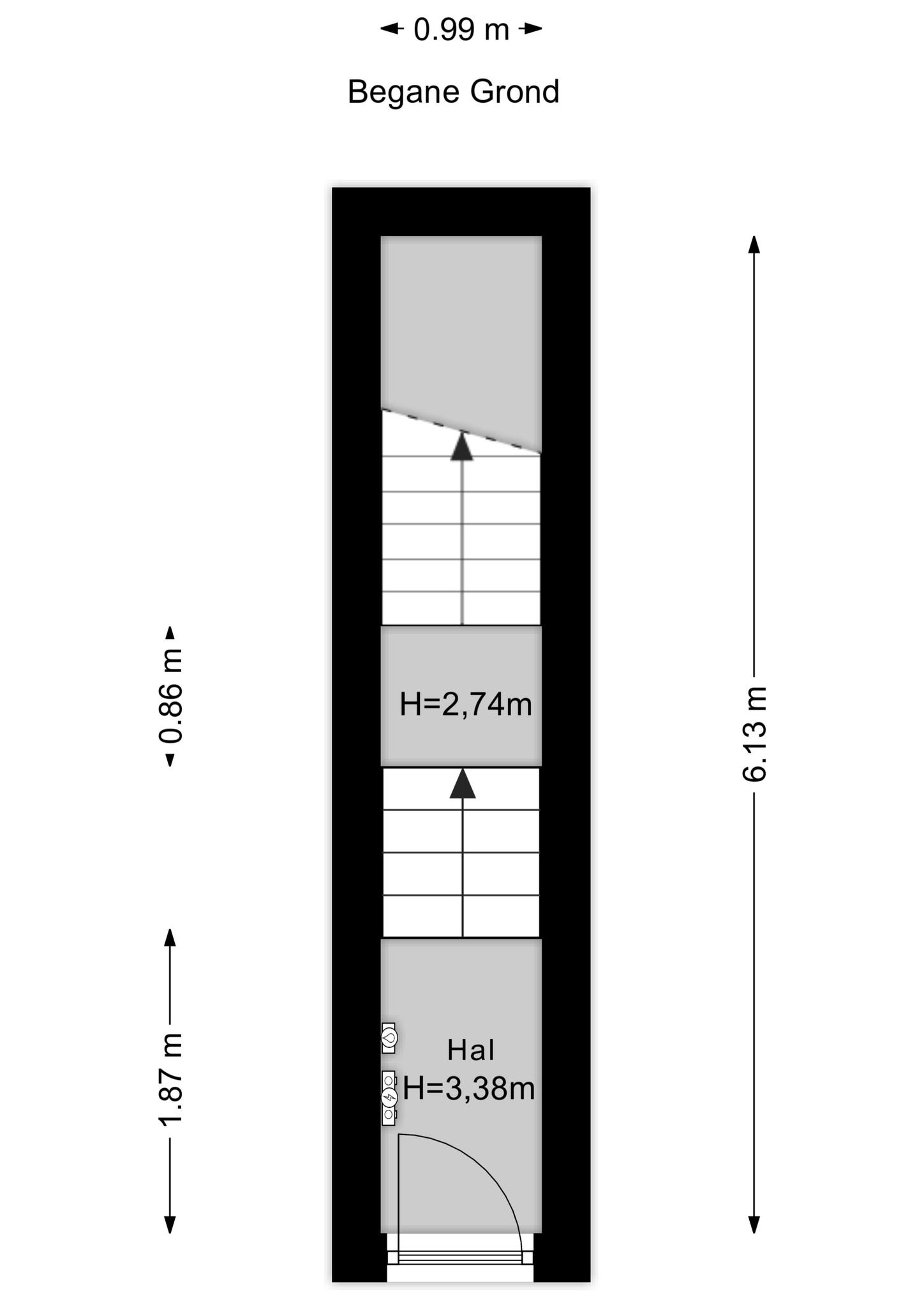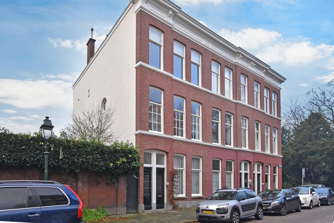

Discover a combination of city life with a life close to nature and the greenery of the scheveningen forest. this charming 3-storey upper-level house is located in the popular archipel district. with an abundance of space (223 m²) and a sunny rear balcony, this property offers pure enjoyment.
the apartment is located on a freehold plot.
location:
- the archipel is a very popular residential area with authentic houses and beautiful architecture
- bankastraat features good local shops and charming cafés and eateries.
- the surrounding area is very green, with the nearby scheveningen woods, beach and dunes
- excellent connections to public transport, central station and arterial roads
- conveniently located near various schools, international organisations and the city centre
what you definitely want to know about lombokstraat 2:
- surface area of 223 m² in accordance with the branch measurement…
Discover a combination of city life with a life close to nature and the greenery of the scheveningen forest. this charming 3-storey upper-level house is located in the popular archipel district. with an abundance of space (223 m²) and a sunny rear balcony, this property offers pure enjoyment.
the apartment is located on a freehold plot.
location:
- the archipel is a very popular residential area with authentic houses and beautiful architecture
- bankastraat features good local shops and charming cafés and eateries.
- the surrounding area is very green, with the nearby scheveningen woods, beach and dunes
- excellent connections to public transport, central station and arterial roads
- conveniently located near various schools, international organisations and the city centre
what you definitely want to know about lombokstraat 2:
- surface area of 223 m² in accordance with the branch measurement standard (derived from the nen 2580 method)
- energy label e
- construction year 1888
- electricity: 7 groups and 2 earth leakage circuit breakers (1st and 2nd floors have their own fuse box)
- front wall and the fascia boards have been painted (2023)
- back wall has been painted (2022)
- side wall has been re-plastered and painted, as have the fascia boards. the windows of the toilets have also been replaced (2022)
- central heating with hot water supply, brand remeha, (2023)
- charming fireplaces with remote control on the 1st floor (brand: dru)
- double glazing throughout with the exception of the front windows on the 1st floor (due to being a character feature).
- 2 apartment rights
- 3/5 share in the owner's association
- owner's association (numbers 2 and 4) is registered with the chamber of commerce (under number: 54636264)
- there is collective building insurance
- building inspection report available
- municipal protected cityscape: archipel
- freehold plot
- also see our film about the area
- terms and conditions of sale apply
- the sales contract will be drawn up in accordance with the nvm model
- due to the construction year, the deed of sale will include an age clause and a materials clause
layout:
you enter this characteristic upper-level house via your own entrance on the ground floor.
stairs to the 1st floor: on the beautiful landing with its original coved ceiling, there is a modern toilet with hand basin.
the living/dining room is partitioned with french doors and built-in cupboards, making for a wonderfully bright space. here you will find not one, but two gas fireplaces, so the room exudes warmth and a cosy atmosphere.
the preservation of the original decorative ceiling adds a touch of history to this modern living experience.
the modern open kitchen on this floor has been fully fitted out with an island layout, with a (borreti) gas stove and 2 ovens, 4 gas burners and a teppanyaki griddle, natural stone countertop and a dishwasher. the island has two built-in fridges, one of which incorporates a freezer.
the bright and spacious conservatory at the rear makes a lovely space to enjoy.
on the landing on this floor, there is another room at the front, making this space versatile and adaptable to your needs. the first floor has continuous solid oak flooring.
stairs to the 2nd floor: landing, where there is a 2nd wall-mounted toilet with hand basin.
door to the 2nd living floor. here you enter a large open room with an annexed room to the side at the front, a 2nd open kitchen and a spacious, sunny balcony with unobstructed views to the rear, facing south-west. the floors are lacquered wood and the wood-burning fireplace adds to the cosy atmosphere.
the open staircase takes you to the 3rd living floor with the beautiful wooden peaked roof (7 meters high). this floor has wooden floorboards, a landing with washing machine and dryer connections and plenty of cupboard and storage space.
the bathroom in-between these is equipped with a double hand basin, a third wall-mounted toilet, a walk-in shower, underfloor heating, extractor fan and a skylight with a view over the skyline of the hague.
the room at the back not only offers a lot of space due to its m2, but also has a mezzanine and an unobstructed view over the back gardens. this room features the charming rafters.
at the front, there are two more rooms (both with skylights) one of which is currently used as a bedroom and the other as a dressing room with an open, custom-made wooden wardrobe. the central-heating boiler has also been installed here.
interested in this property? please contact your nvm estate agent. your nvm estate agent acts in your interest and saves you time, money and worries.
addresses of fellow nvm purchasing agents in haaglanden can be found on funda.
cadastral description:
municipality of the hague, section p, number 9497 a3
transfer: in consultation
Share this house
Images & video
Features
- Status Verkocht
- Asking price € 910.000, - k.k.
- Type of house Appartement
- Livings space 223 m2
- Total number of rooms 7
- Number of bedrooms 4
- Number of bathrooms 1
- Bathroom facilities Toilet, wastafelmeubel, inloopdouche
- Volume 845 m3
- Surface area of building-related outdoor space 8 m2
- Plot 9.497 m2
- Construction type Bestaande bouw
- Roof type Zadeldak
- Floors 3
- Appartment type Bovenwoning
- Appartment level 2
- Apartment floor number 3
- Property type Volle eigendom
- Current destination Woonruimte
- Current use Woonruimte
- Special features Beschermd stads of dorpsgezicht
- Construction year 1888
- Energy label E
- Situation Aan rustige weg, in woonwijk
- Quality home Redelijk tot goed
- Offered since 09-01-2024
- Acceptance In overleg
- Garden type Geen tuin
- Insulation type Gedeeltelijk dubbel glas
- Central heating boiler Yes
- Boiler construction year 2023
- Boiler fuel type Gas
- Boiler property Eigendom
- Heating types Cv ketel
- Warm water type Cv ketel
- Garage type Geen garage
- Parking facilities Betaald parkeren
Floor plan
In the neighborhood
Filter results
Schedule a viewing
Fill in the form to schedule a viewing.
"*" indicates required fields



